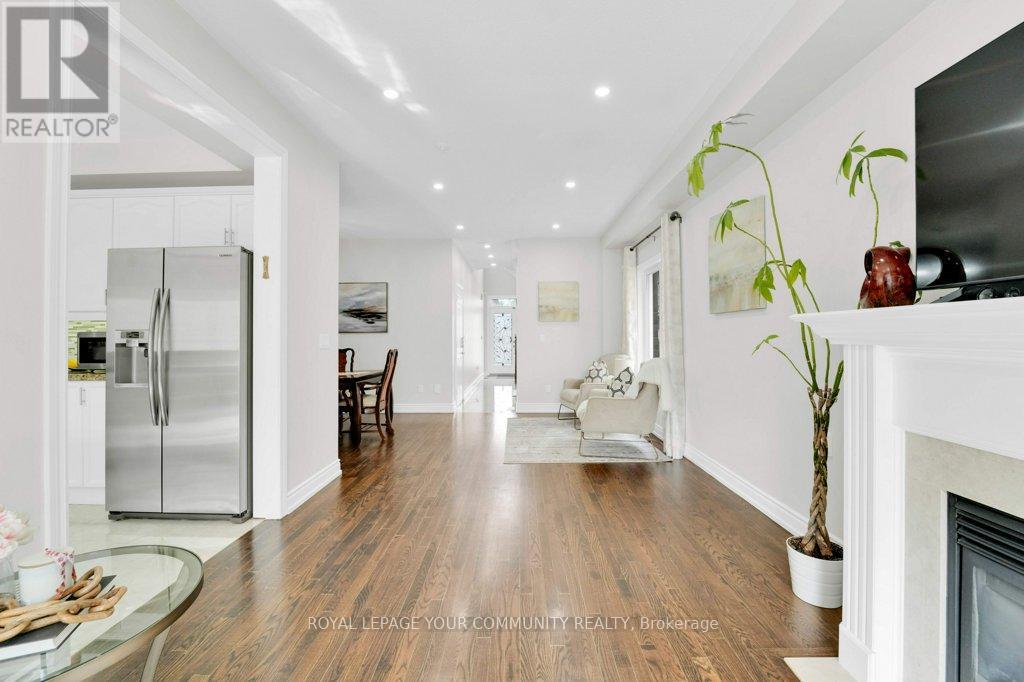4 Bedroom
4 Bathroom
2000 - 2500 sqft
Fireplace
Central Air Conditioning
Forced Air
$1,399,888
***Welcome To Your Dream Home In The Highly Sought-After Community Of Thornhill Woods***This Impeccably Maintained End Unit Townhome Uniquely Offers The Spaciousness And Privacy Of A Semi-Detached Home Along With The Convenience And Low-Maintenance Lifestyle Of Townhome Living. Step Inside And Be Greeted By An Expansive Open Concept Layout Where Every Detail Has Been Carefully Considered. The Bright And Airy Design Features Rich Hardwood Floors That Flow Effortlessly Throughout, Setting The Perfect Stage For Both Entertaining And Relaxed Everyday Living. The Updated Kitchen Is A Chefs Delight, Showcasing Gleaming Granite Countertops, White Cabinetry, And Top-Of-The-Line Appliances. All Bathed In Natural Light From Well-Placed Windows. Adjacent To The Kitchen, A Gas Fireplace Creates An Inviting Focal Point In The Living Area, Promising Warm Evenings Spent With Loved Ones. Designer Lighting And 9ft High Ceilings Further Accentuate The Inviting Ambience, Making This Space One That Truly Feels Like Home. Located Off The Breakfast Area Is A Custom Stone Patio Which Increases Your Living Space Outdoors. Ascend To The Second Floor Where Convenience Intertwines With Luxury. Here, A Well-Designed Laundry Area Adds Practical Ease To Daily Living, While The Primary Bedroom Suite Offers A Tranquil Retreat. Enjoy Your Own Spa-Like Sanctuary Complete With A Lavish Bathroom Featuring A Soaker Tub, Walk-In Shower, And Heated Towel Rack. Custom Closet Organizers Complete The Suite, Ensuring Every Inch Of Space Is Maximized For Comfort And Style. The Professionally Finished Basement Expands Your Living Space Even Further. Ideal For A Home Office, Recreation Room, Or Guest Suite, This Area Features A Chic 3-Piece Bath And Separate Room For Guests Upgrades Such As An Updated Furnace, Air Conditioning System, And A Recently Renewed Roof Provide Modern Efficiency And Peace Of Mind For Years To Come. (id:55499)
Property Details
|
MLS® Number
|
N12153411 |
|
Property Type
|
Single Family |
|
Community Name
|
Patterson |
|
Parking Space Total
|
4 |
Building
|
Bathroom Total
|
4 |
|
Bedrooms Above Ground
|
3 |
|
Bedrooms Below Ground
|
1 |
|
Bedrooms Total
|
4 |
|
Appliances
|
Garburator, Central Vacuum, Dishwasher, Dryer, Garage Door Opener, Hood Fan, Humidifier, Stove, Washer, Window Coverings, Refrigerator |
|
Basement Development
|
Finished |
|
Basement Type
|
N/a (finished) |
|
Construction Style Attachment
|
Attached |
|
Cooling Type
|
Central Air Conditioning |
|
Exterior Finish
|
Brick, Stone |
|
Fireplace Present
|
Yes |
|
Flooring Type
|
Laminate, Hardwood, Porcelain Tile |
|
Foundation Type
|
Concrete |
|
Half Bath Total
|
1 |
|
Heating Fuel
|
Natural Gas |
|
Heating Type
|
Forced Air |
|
Stories Total
|
2 |
|
Size Interior
|
2000 - 2500 Sqft |
|
Type
|
Row / Townhouse |
|
Utility Water
|
Municipal Water |
Parking
Land
|
Acreage
|
No |
|
Sewer
|
Sanitary Sewer |
|
Size Depth
|
109 Ft ,10 In |
|
Size Frontage
|
27 Ft ,7 In |
|
Size Irregular
|
27.6 X 109.9 Ft |
|
Size Total Text
|
27.6 X 109.9 Ft |
|
Zoning Description
|
Residential |
Rooms
| Level |
Type |
Length |
Width |
Dimensions |
|
Second Level |
Primary Bedroom |
6.05 m |
4.6 m |
6.05 m x 4.6 m |
|
Second Level |
Bedroom 2 |
4.05 m |
3.38 m |
4.05 m x 3.38 m |
|
Second Level |
Bedroom 3 |
4.25 m |
3.59 m |
4.25 m x 3.59 m |
|
Second Level |
Laundry Room |
1.78 m |
1.75 m |
1.78 m x 1.75 m |
|
Basement |
Recreational, Games Room |
5.7 m |
3.48 m |
5.7 m x 3.48 m |
|
Basement |
Bedroom |
4.24 m |
3.16 m |
4.24 m x 3.16 m |
|
Basement |
Office |
3.89 m |
3.21 m |
3.89 m x 3.21 m |
|
Main Level |
Living Room |
8.48 m |
3.31 m |
8.48 m x 3.31 m |
|
Main Level |
Family Room |
8.48 m |
3.31 m |
8.48 m x 3.31 m |
|
Main Level |
Dining Room |
3.25 m |
3.04 m |
3.25 m x 3.04 m |
|
Main Level |
Kitchen |
3.18 m |
2.81 m |
3.18 m x 2.81 m |
|
Main Level |
Eating Area |
3.18 m |
2.83 m |
3.18 m x 2.83 m |
Utilities
|
Cable
|
Installed |
|
Sewer
|
Installed |
https://www.realtor.ca/real-estate/28323438/17-rustwood-road-vaughan-patterson-patterson




















































