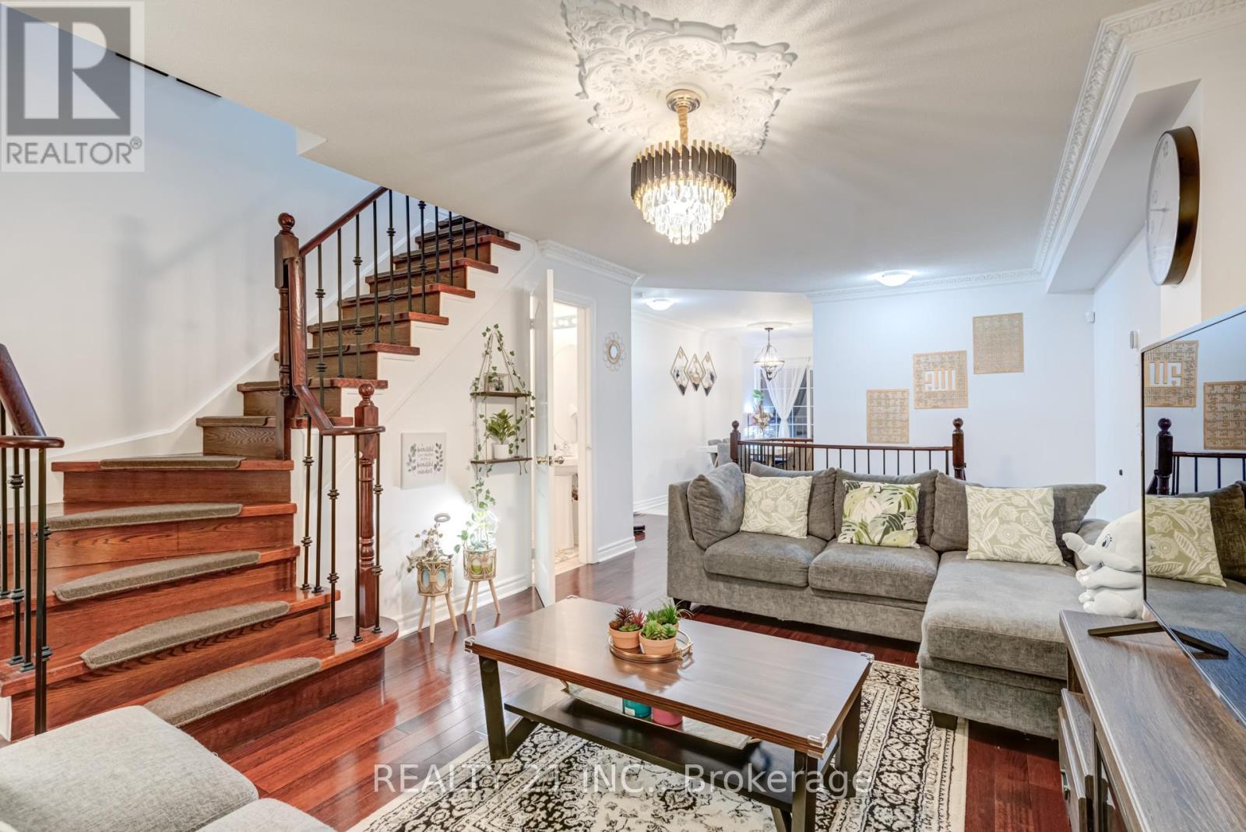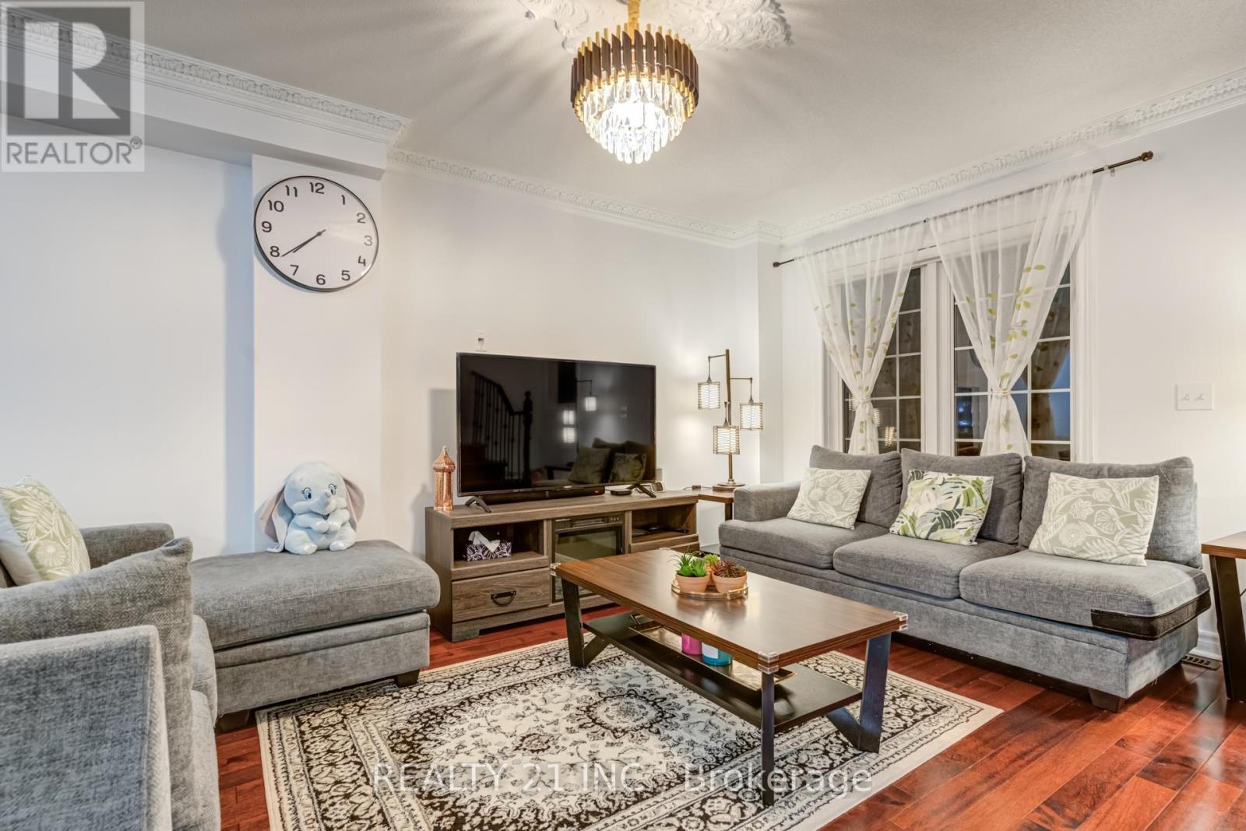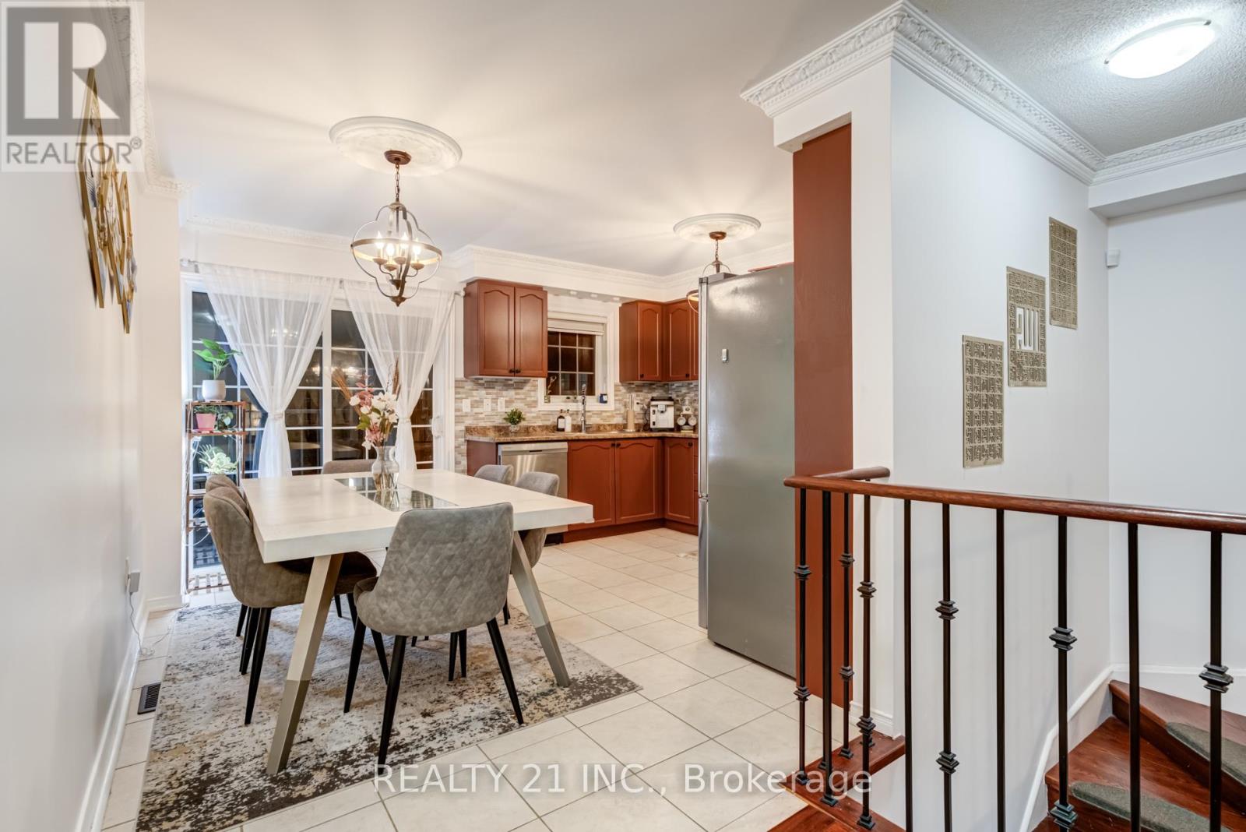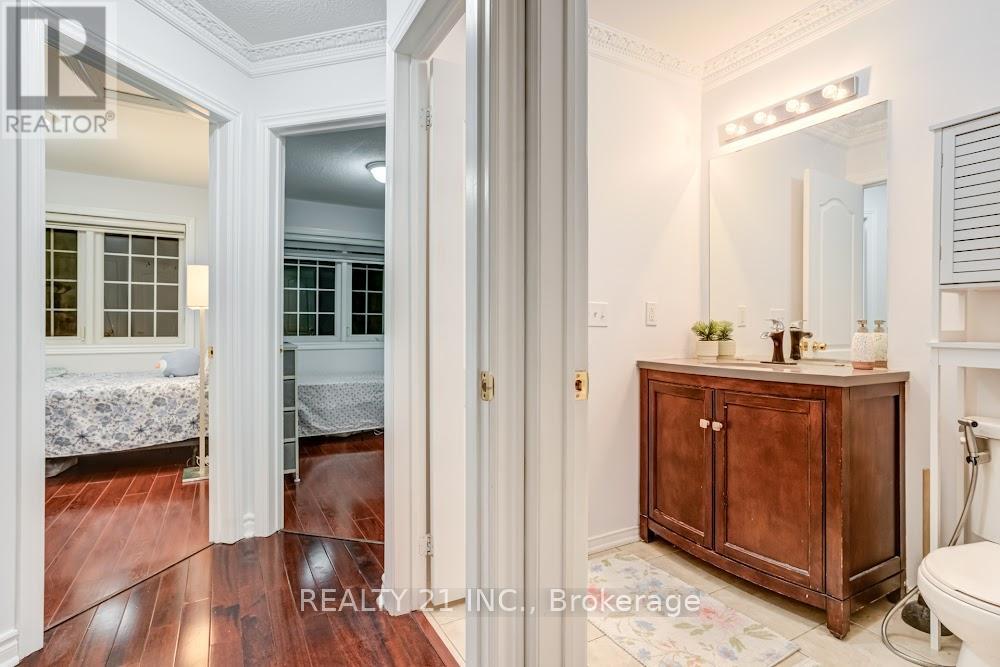17 Rock Haven Lane Brampton (Downtown Brampton), Ontario L6X 0H2
3 Bedroom
2 Bathroom
Central Air Conditioning
Forced Air
$819,000Maintenance, Parcel of Tied Land
$164 Monthly
Maintenance, Parcel of Tied Land
$164 MonthlyWelcome To 17 Rock Haven Lane. Enjoy Elegant Living In A Prestigious & Desirable Neighbourhood In The Heart Of Downtown Brampton. This stunning three-story, three-bedroom executive town home offers the ultimate in convenience and value. The multi-level design provides ample space including generously sized bedrooms, bathrooms, and a versatile living area ideal for entertaining or relaxing.Large Eat-In Kitchen Area, the kitchen leads to a W/O balcony., Ground Fl Family Room With W/O To Fenced Cozy Backyard.Walk to Downtown ,Transit & Go station,Gage park, Pubs, and much more.Ideal For Commuter Or Small Family. (id:55499)
Property Details
| MLS® Number | W11969357 |
| Property Type | Single Family |
| Community Name | Downtown Brampton |
| Parking Space Total | 2 |
Building
| Bathroom Total | 2 |
| Bedrooms Above Ground | 3 |
| Bedrooms Total | 3 |
| Appliances | Water Heater, Blinds, Dishwasher, Dryer, Garage Door Opener, Range, Refrigerator, Stove, Washer |
| Construction Style Attachment | Attached |
| Cooling Type | Central Air Conditioning |
| Exterior Finish | Brick |
| Flooring Type | Hardwood, Ceramic, Laminate |
| Foundation Type | Brick |
| Half Bath Total | 1 |
| Heating Fuel | Natural Gas |
| Heating Type | Forced Air |
| Stories Total | 2 |
| Type | Row / Townhouse |
| Utility Water | Municipal Water |
Parking
| Garage |
Land
| Acreage | No |
| Sewer | Sanitary Sewer |
| Size Depth | 70 Ft ,2 In |
| Size Frontage | 15 Ft ,7 In |
| Size Irregular | 15.61 X 70.24 Ft |
| Size Total Text | 15.61 X 70.24 Ft |
Rooms
| Level | Type | Length | Width | Dimensions |
|---|---|---|---|---|
| Third Level | Bedroom 2 | 3.08 m | 2.19 m | 3.08 m x 2.19 m |
| Third Level | Bedroom 3 | 2.99 m | 2.19 m | 2.99 m x 2.19 m |
| Main Level | Living Room | 5.72 m | 3.4 m | 5.72 m x 3.4 m |
| Main Level | Dining Room | 5.72 m | 3.4 m | 5.72 m x 3.4 m |
| Main Level | Kitchen | 4.45 m | 3.71 m | 4.45 m x 3.71 m |
| Main Level | Eating Area | 4.45 m | 3.71 m | 4.45 m x 3.71 m |
| Upper Level | Primary Bedroom | 3.96 m | 3.08 m | 3.96 m x 3.08 m |
| Ground Level | Family Room | 3.78 m | 3.17 m | 3.78 m x 3.17 m |
| Ground Level | Laundry Room | 2.1 m | 2.39 m | 2.1 m x 2.39 m |
Interested?
Contact us for more information


































