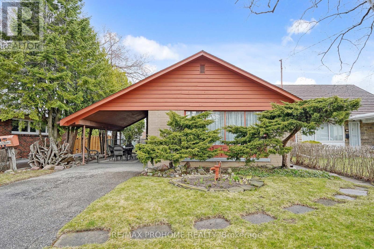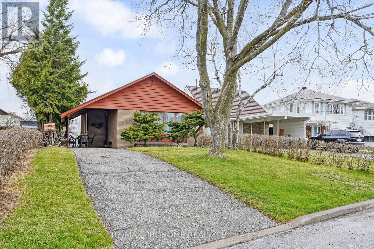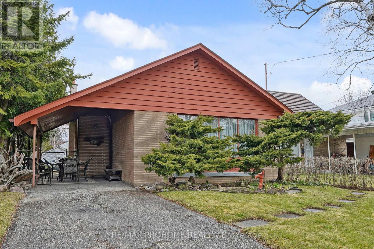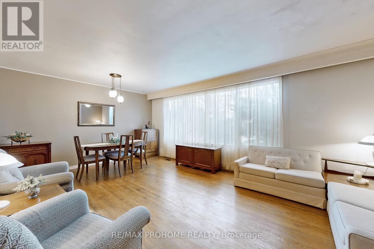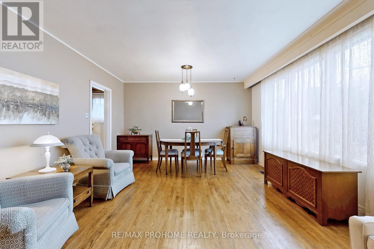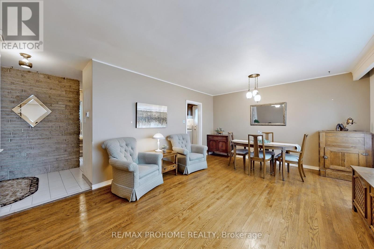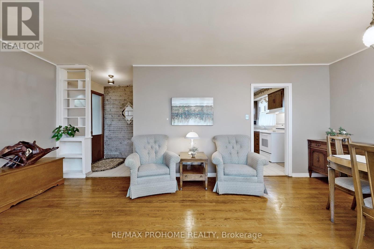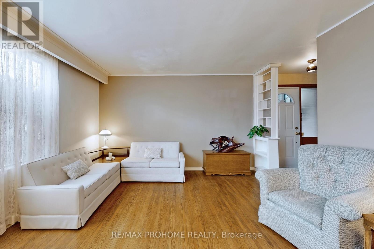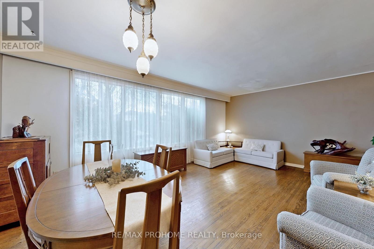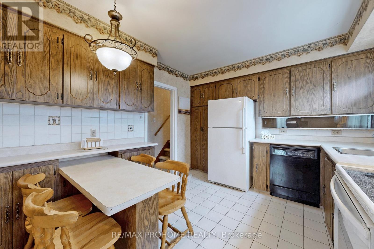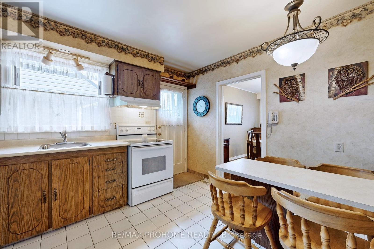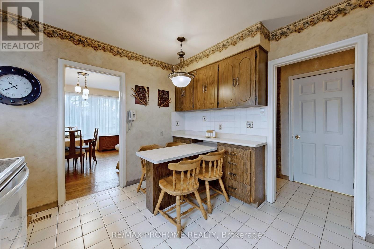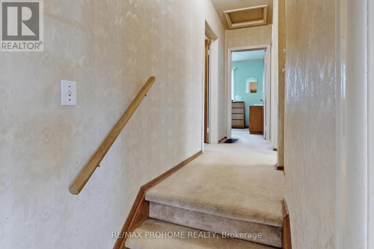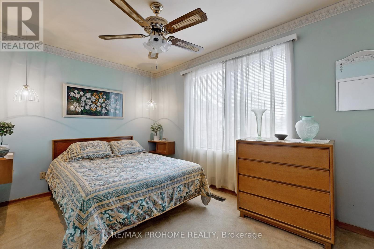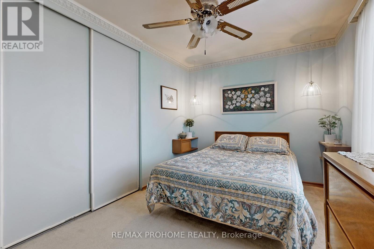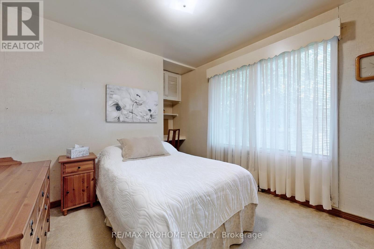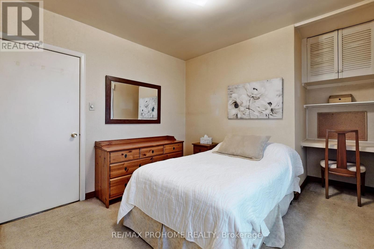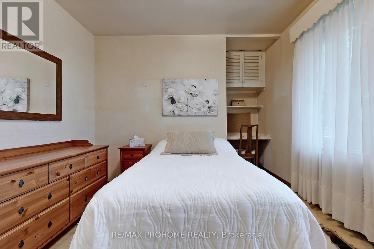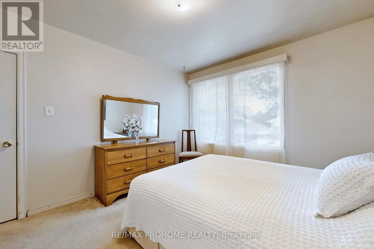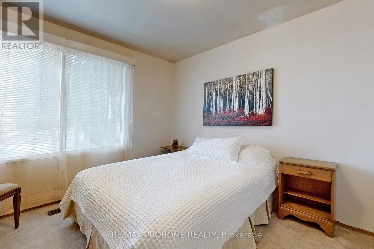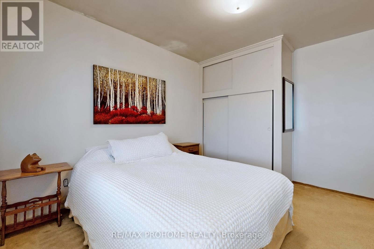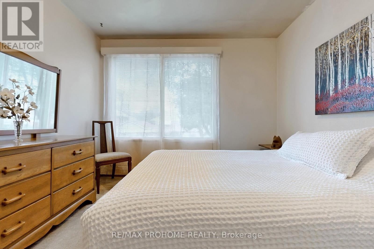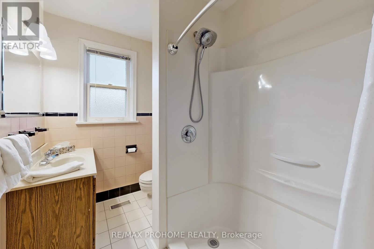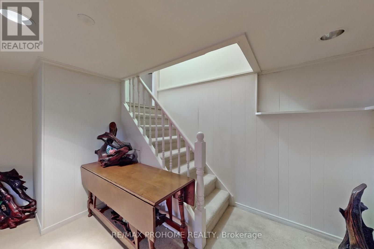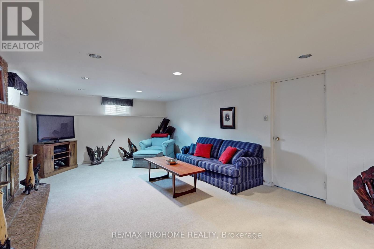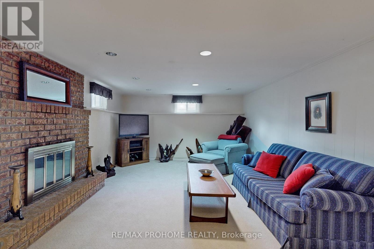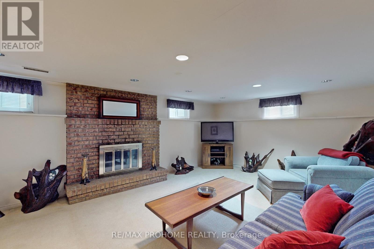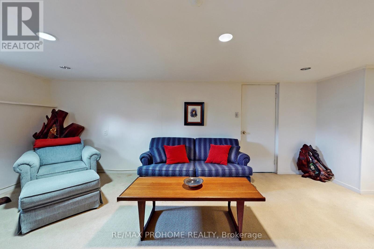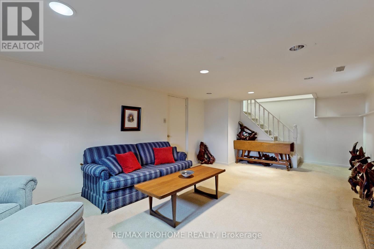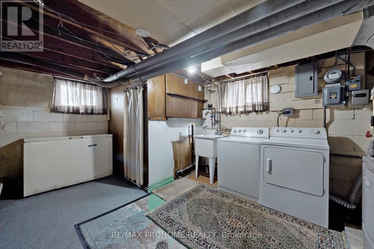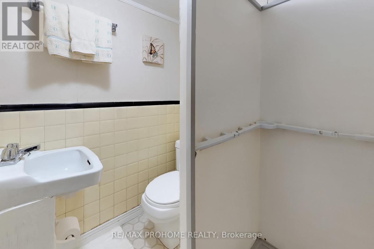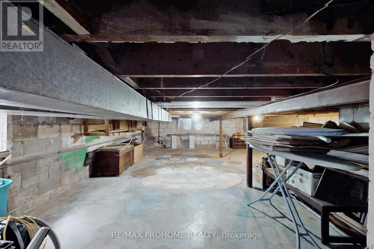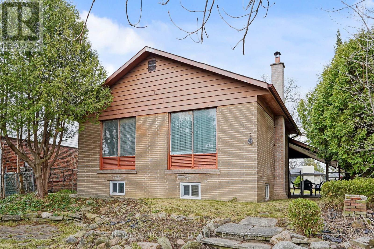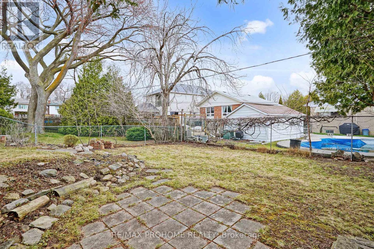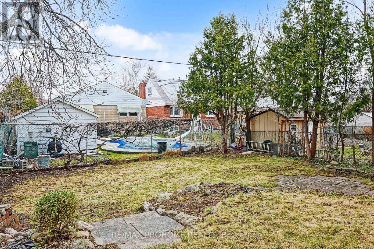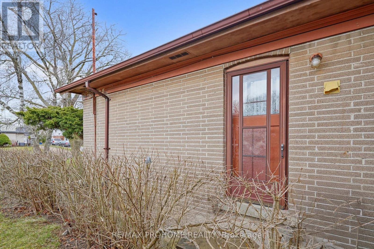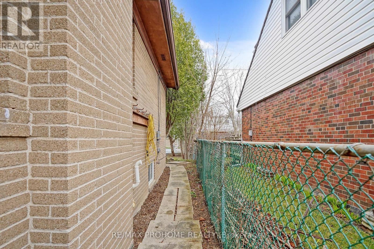3 Bedroom
2 Bathroom
1100 - 1500 sqft
Fireplace
Forced Air
$850,000
Welcome to 17 Oakworth Crescent Lovingly Maintained by the Original Owner in the Heart of Treverton Park! This super charming 3-bedroom backsplit is being offered for the first time and proudly showcases true pride of ownership throughout. Nestled in the highly sought-after Treverton Park community of East Scarborough, this home offers unbeatable convenience just a short walk to Kennedy Subway and GO Station, making it ideal for commuters and city explorers alike. Step inside to find a bright and inviting open-concept living and dining area, complete with large windows and gleaming hardwood floors. The spacious eat-in kitchen offers generous cabinetry, extra counter space, a convenient side entrance, and plenty of natural light perfect for family meals or entertaining. All bedrooms are well-proportioned with large windows, creating a comfortable and airy atmosphere. The basement features a spacious open recreation room that's perfect for family time, a home office, or an entertainment zone, along with a massive crawl space that offers exceptional storage capacity. The deep and private backyard is ideal for outdoor gatherings, gardening, or peaceful relaxation. The extra-long driveway with no sidewalk provides ample parking for multiple vehicles. Pride of ownership is evident in every detail of this lovingly cared-for home. It's a fantastic opportunity for first-time buyers, growing families, or anyone looking to renovate or add a second level in a well-established neighborhood. Located within walking distance to excellent schools, parks, shopping, and transit this is truly a rare find in one of Scarborough's most desirable areas. Don't miss your chance to own this treasured home in a prime location! (id:55499)
Property Details
|
MLS® Number
|
E12087702 |
|
Property Type
|
Single Family |
|
Community Name
|
Ionview |
|
Parking Space Total
|
4 |
Building
|
Bathroom Total
|
2 |
|
Bedrooms Above Ground
|
3 |
|
Bedrooms Total
|
3 |
|
Appliances
|
Dishwasher, Dryer, Stove, Washer, Refrigerator |
|
Basement Development
|
Partially Finished |
|
Basement Type
|
N/a (partially Finished) |
|
Construction Style Attachment
|
Detached |
|
Construction Style Split Level
|
Backsplit |
|
Exterior Finish
|
Brick |
|
Fireplace Present
|
Yes |
|
Foundation Type
|
Poured Concrete |
|
Heating Fuel
|
Natural Gas |
|
Heating Type
|
Forced Air |
|
Size Interior
|
1100 - 1500 Sqft |
|
Type
|
House |
|
Utility Water
|
Municipal Water |
Parking
Land
|
Acreage
|
No |
|
Sewer
|
Sanitary Sewer |
|
Size Depth
|
122 Ft ,9 In |
|
Size Frontage
|
42 Ft ,7 In |
|
Size Irregular
|
42.6 X 122.8 Ft |
|
Size Total Text
|
42.6 X 122.8 Ft |
Rooms
| Level |
Type |
Length |
Width |
Dimensions |
|
Basement |
Recreational, Games Room |
7.64 m |
4.01 m |
7.64 m x 4.01 m |
|
Upper Level |
Primary Bedroom |
3.78 m |
3.32 m |
3.78 m x 3.32 m |
|
Upper Level |
Bedroom 2 |
2.71 m |
4.14 m |
2.71 m x 4.14 m |
|
Upper Level |
Bedroom 3 |
4.11 m |
3.12 m |
4.11 m x 3.12 m |
|
Ground Level |
Living Room |
3.98 m |
6.17 m |
3.98 m x 6.17 m |
|
Ground Level |
Dining Room |
3.98 m |
6.17 m |
3.98 m x 6.17 m |
|
Ground Level |
Kitchen |
3.71 m |
3.3 m |
3.71 m x 3.3 m |
https://www.realtor.ca/real-estate/28179039/17-oakworth-crescent-toronto-ionview-ionview

