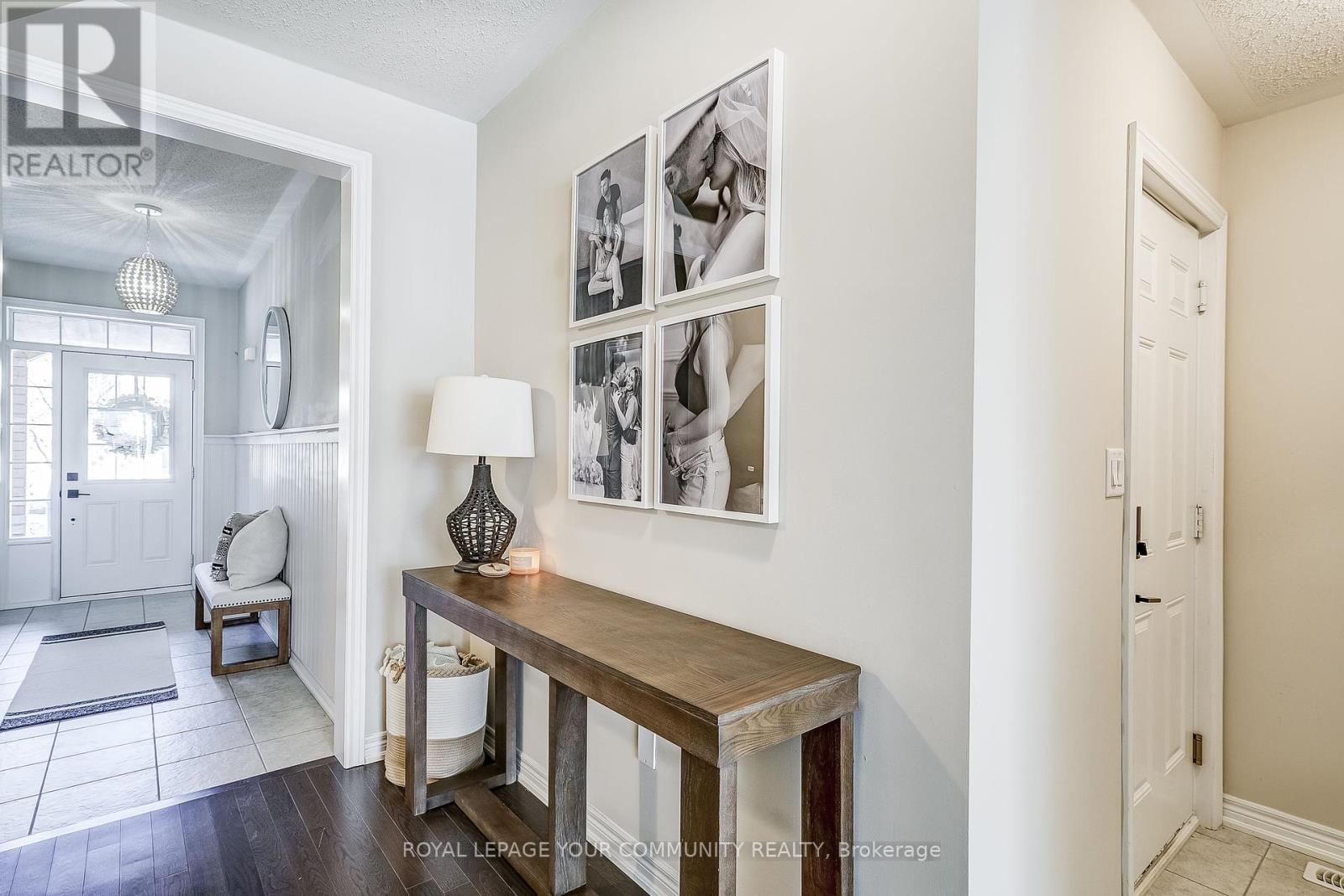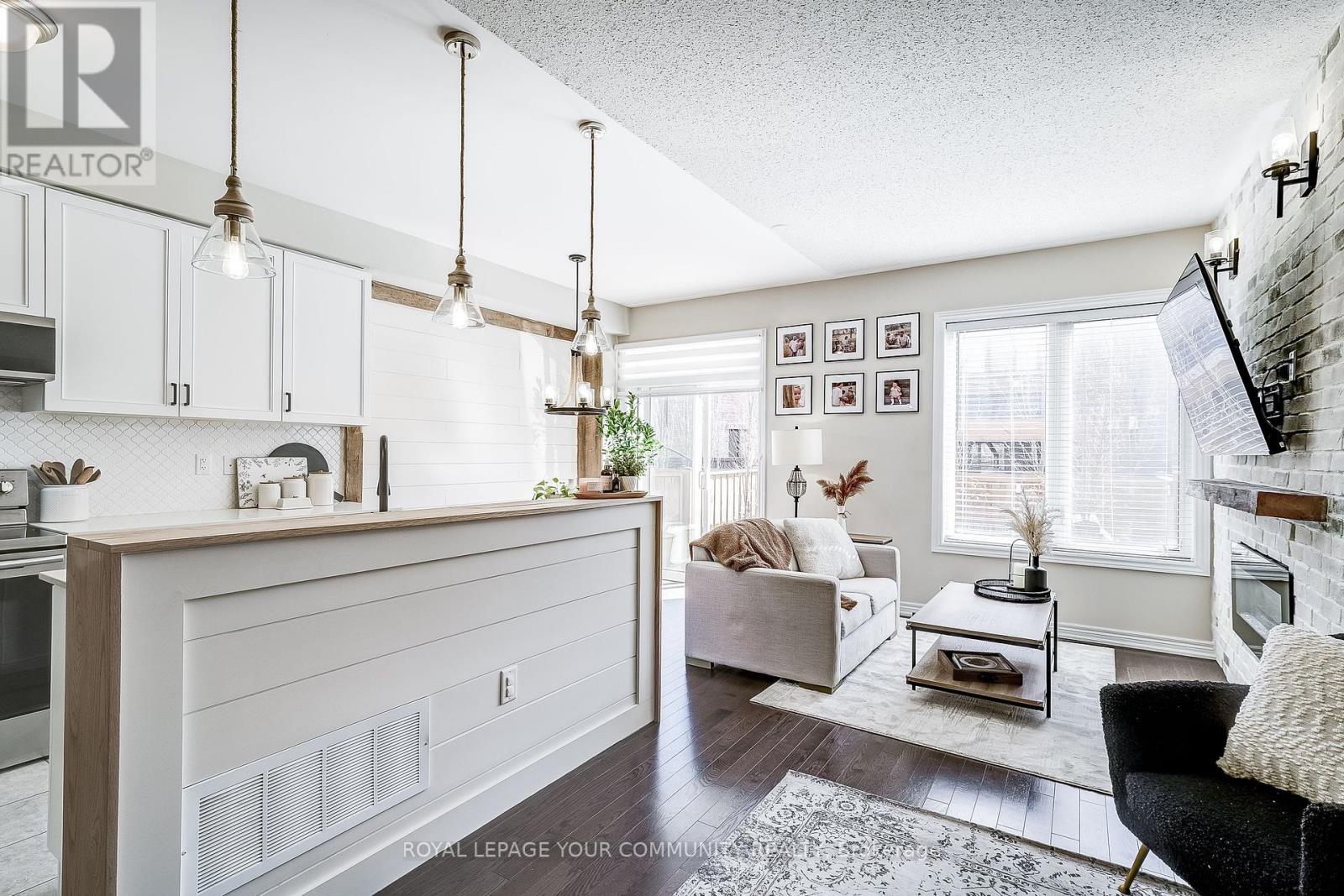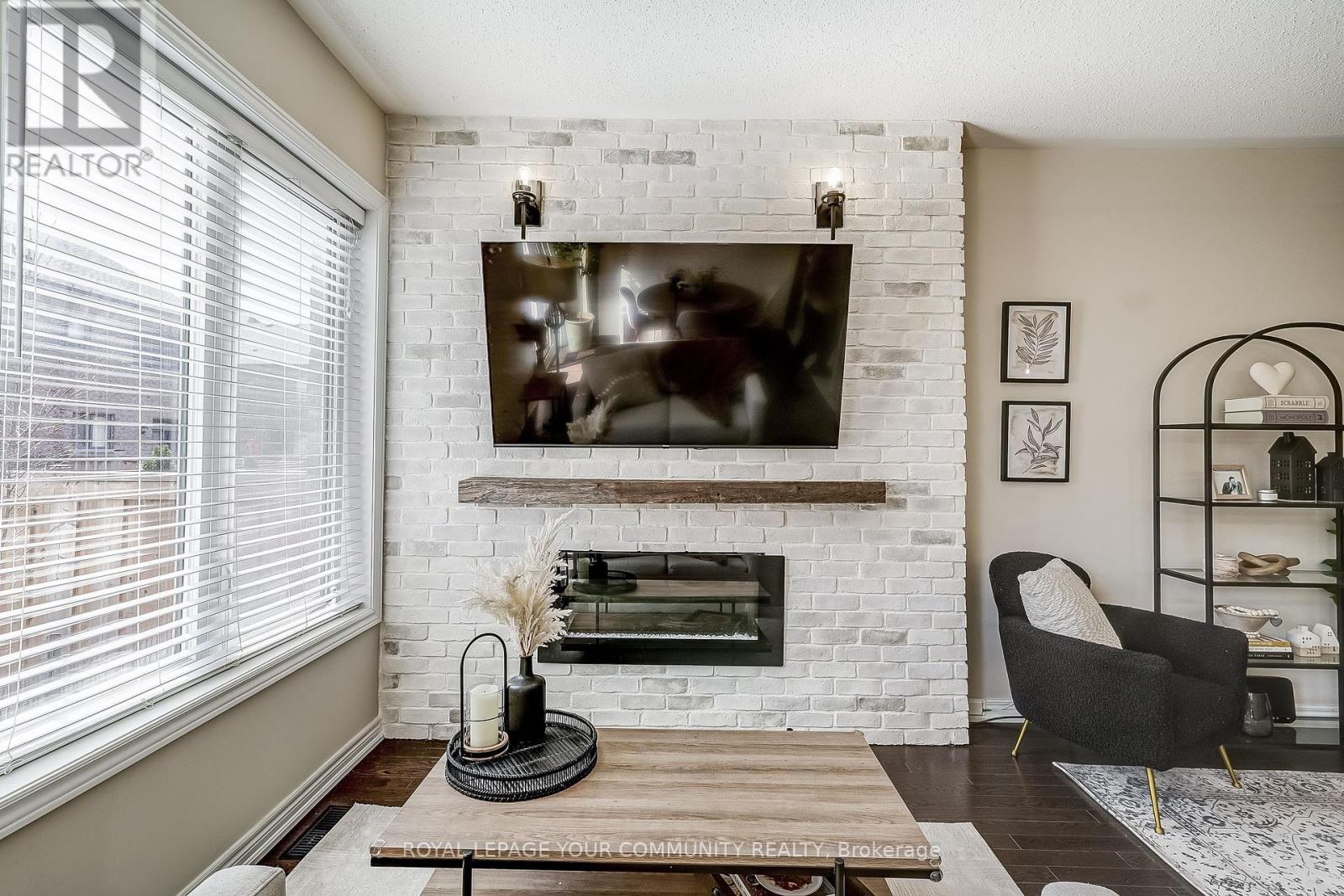3 Bedroom
3 Bathroom
1100 - 1500 sqft
Fireplace
Central Air Conditioning
Forced Air
$959,000
Welcome to this Luxurious & Modern Freehold Townhouse in South Bolton Village! Experience upscale living in this stunning Townwood Home townhome, nestled in a safe and family-friendly neighbourhood. Designed for modern comfort, this energy-efficient home boasts a distinct exterior and a beautifully upgraded modern farmhouse interior. Step inside to 9-ft ceilings on the main level, a luxury kitchen with extended high-end cabinetry, granite countertops, a double sink, and robust hardwood flooring throughout. Every level features a custom stone fireplace, adding warmth and elegance to the space. The Modern Farmhouse-inspired primary suite showcases reclaimed wood beams, board and batten finishes, a spacious walk-in closet with custom organizers, a secondary closet, and a lavish 5-piece, ensuite. Step outside to your professionally landscaped backyard oasis, complete with custom stonework, turf, pergola, and a built-in BBQ-perfect for outdoor entertaining. A blend of luxury and functionality - don't miss this opportunity to make this exquisite, move in ready, home yours! (id:55499)
Property Details
|
MLS® Number
|
W12038234 |
|
Property Type
|
Single Family |
|
Community Name
|
Bolton East |
|
Features
|
Carpet Free |
|
Parking Space Total
|
3 |
Building
|
Bathroom Total
|
3 |
|
Bedrooms Above Ground
|
3 |
|
Bedrooms Total
|
3 |
|
Amenities
|
Fireplace(s) |
|
Appliances
|
Garage Door Opener Remote(s), Central Vacuum, Dishwasher, Dryer, Microwave, Stove, Washer, Window Coverings, Refrigerator |
|
Basement Development
|
Partially Finished |
|
Basement Type
|
N/a (partially Finished) |
|
Construction Style Attachment
|
Attached |
|
Cooling Type
|
Central Air Conditioning |
|
Exterior Finish
|
Brick |
|
Fireplace Present
|
Yes |
|
Fireplace Total
|
3 |
|
Flooring Type
|
Hardwood, Ceramic, Carpeted |
|
Foundation Type
|
Unknown |
|
Half Bath Total
|
1 |
|
Heating Fuel
|
Natural Gas |
|
Heating Type
|
Forced Air |
|
Stories Total
|
2 |
|
Size Interior
|
1100 - 1500 Sqft |
|
Type
|
Row / Townhouse |
|
Utility Water
|
Municipal Water |
Parking
Land
|
Acreage
|
No |
|
Sewer
|
Sanitary Sewer |
|
Size Depth
|
92 Ft ,2 In |
|
Size Frontage
|
20 Ft |
|
Size Irregular
|
20 X 92.2 Ft |
|
Size Total Text
|
20 X 92.2 Ft |
Rooms
| Level |
Type |
Length |
Width |
Dimensions |
|
Second Level |
Primary Bedroom |
4.94 m |
3.69 m |
4.94 m x 3.69 m |
|
Second Level |
Loft |
1.56 m |
1.56 m |
1.56 m x 1.56 m |
|
Second Level |
Bedroom 2 |
4.38 m |
3 m |
4.38 m x 3 m |
|
Second Level |
Bedroom 3 |
3.38 m |
2.74 m |
3.38 m x 2.74 m |
|
Main Level |
Living Room |
5.63 m |
2.7 m |
5.63 m x 2.7 m |
|
Main Level |
Dining Room |
5.63 m |
2.7 m |
5.63 m x 2.7 m |
|
Main Level |
Kitchen |
6.61 m |
2.56 m |
6.61 m x 2.56 m |
|
Main Level |
Eating Area |
6.61 m |
2.56 m |
6.61 m x 2.56 m |
https://www.realtor.ca/real-estate/28066306/17-morra-avenue-caledon-bolton-east-bolton-east








































