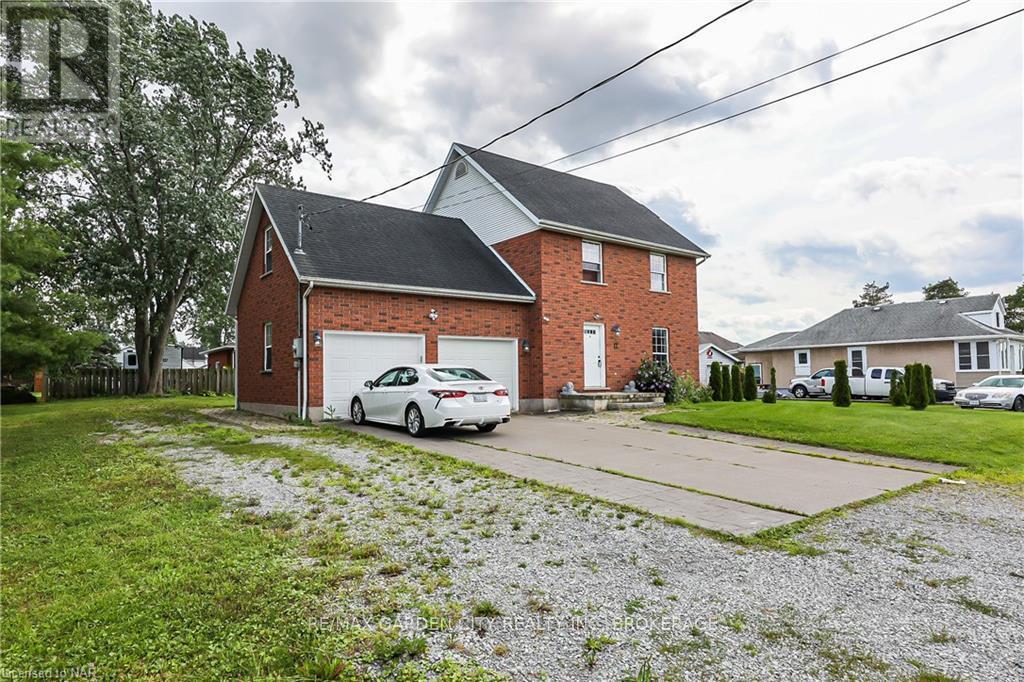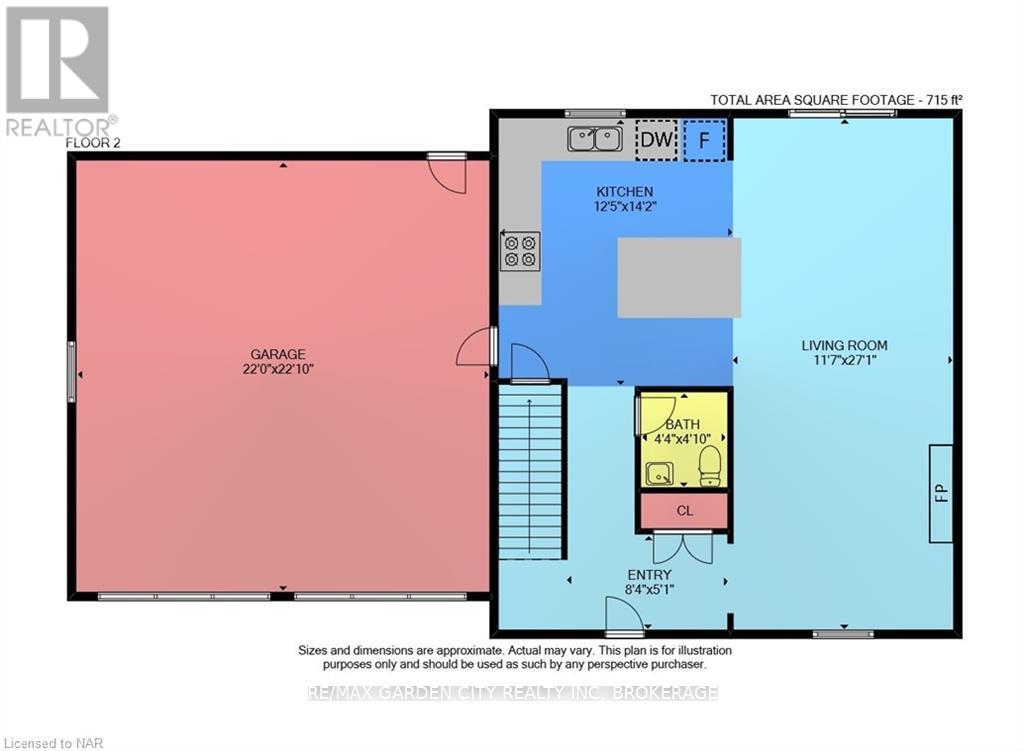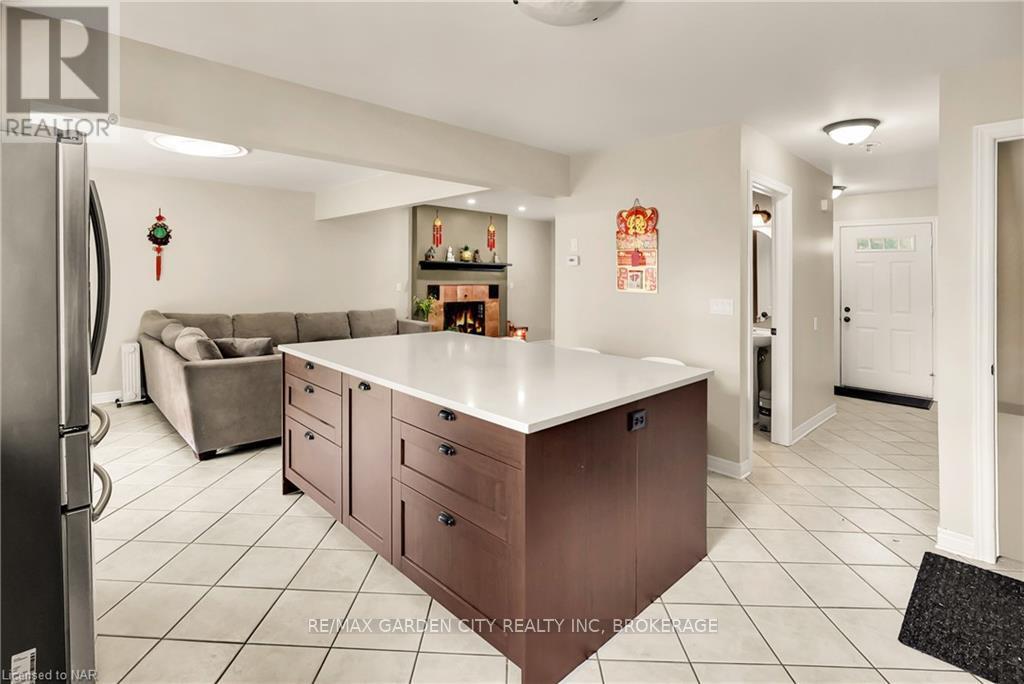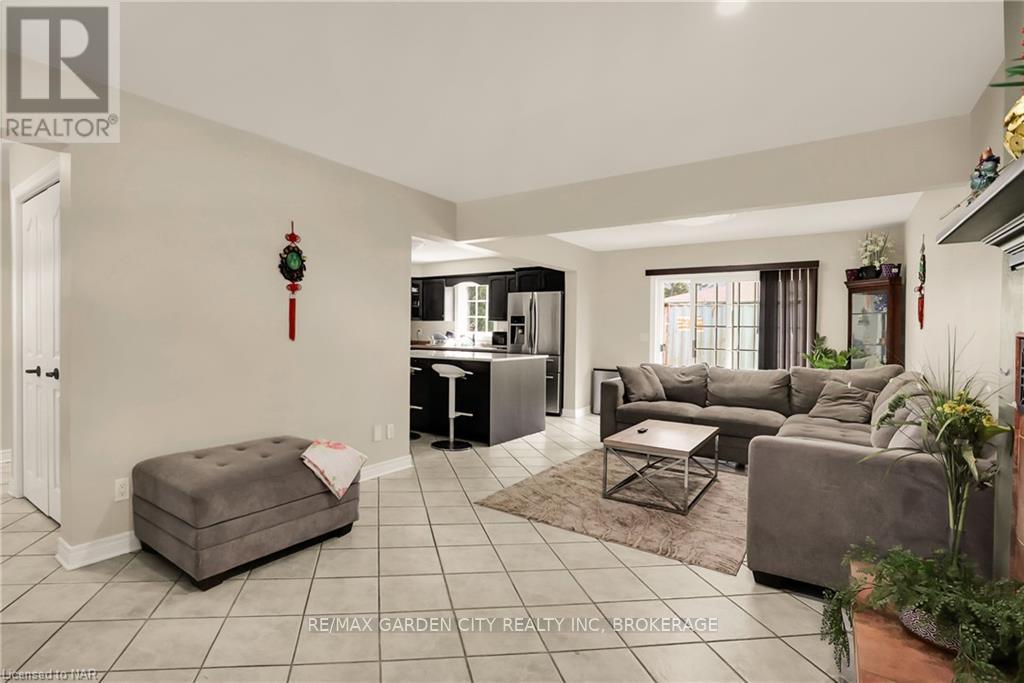4 Bedroom
3 Bathroom
Central Air Conditioning
Forced Air
$739,900
This well maintained brick 2 story 3 bedroom and 2.5 bath home is on a quiet street. A short walk away is the park with splash pad and playground for the growing family. Pull up and notice the cement driveway with plenty of parking, then walk in and be greeted by a bright main floor with living room featuring a fire place, this leads into a open dining room with patio doors that lead out to a covered patio and large rear yard with shed. The kitchen has a large island and plenty of storage and overlooks the backyard to keep an eye on the kids. There is also 2 2 piece bath and nice foyer to complete the main floor. Walk up the stairs and be impressed by the 3 large bedrooms, a 4 piece bath with jacuzzi tub, stand alone shower and bonus skylight. Heading down to the basement a nice family room awaits for the extra living space, A new 3 piece bath featuring a beautiful shower and then the laundry area wrap it up. Add to all this a 22 x 22'10"" heated garage awaits the handy man (id:55499)
Property Details
|
MLS® Number
|
X7380088 |
|
Property Type
|
Single Family |
|
Features
|
Sump Pump |
|
Parking Space Total
|
6 |
Building
|
Bathroom Total
|
3 |
|
Bedrooms Above Ground
|
3 |
|
Bedrooms Below Ground
|
1 |
|
Bedrooms Total
|
4 |
|
Appliances
|
Garage Door Opener Remote(s), Water Heater, Water Purifier, Dishwasher, Dryer, Garage Door Opener, Range, Stove, Window Coverings |
|
Basement Development
|
Finished |
|
Basement Type
|
Full (finished) |
|
Construction Style Attachment
|
Detached |
|
Cooling Type
|
Central Air Conditioning |
|
Exterior Finish
|
Brick |
|
Foundation Type
|
Brick |
|
Half Bath Total
|
1 |
|
Heating Fuel
|
Natural Gas |
|
Heating Type
|
Forced Air |
|
Stories Total
|
2 |
|
Type
|
House |
|
Utility Water
|
Municipal Water |
Parking
Land
|
Acreage
|
No |
|
Sewer
|
Sanitary Sewer |
|
Size Depth
|
100 Ft |
|
Size Frontage
|
80 Ft |
|
Size Irregular
|
80 X 100 Ft |
|
Size Total Text
|
80 X 100 Ft |
Rooms
| Level |
Type |
Length |
Width |
Dimensions |
|
Second Level |
Primary Bedroom |
6.63 m |
3 m |
6.63 m x 3 m |
|
Second Level |
Bedroom |
6.63 m |
3.66 m |
6.63 m x 3.66 m |
|
Second Level |
Bedroom |
4.42 m |
3.33 m |
4.42 m x 3.33 m |
|
Basement |
Family Room |
7.19 m |
3.84 m |
7.19 m x 3.84 m |
|
Basement |
Laundry Room |
4.17 m |
2.54 m |
4.17 m x 2.54 m |
|
Main Level |
Foyer |
2.54 m |
1.55 m |
2.54 m x 1.55 m |
|
Main Level |
Living Room |
8.25 m |
3.53 m |
8.25 m x 3.53 m |
|
Main Level |
Kitchen |
4.32 m |
3.78 m |
4.32 m x 3.78 m |
https://www.realtor.ca/real-estate/27684133/17-melrose-avenue-thorold










































