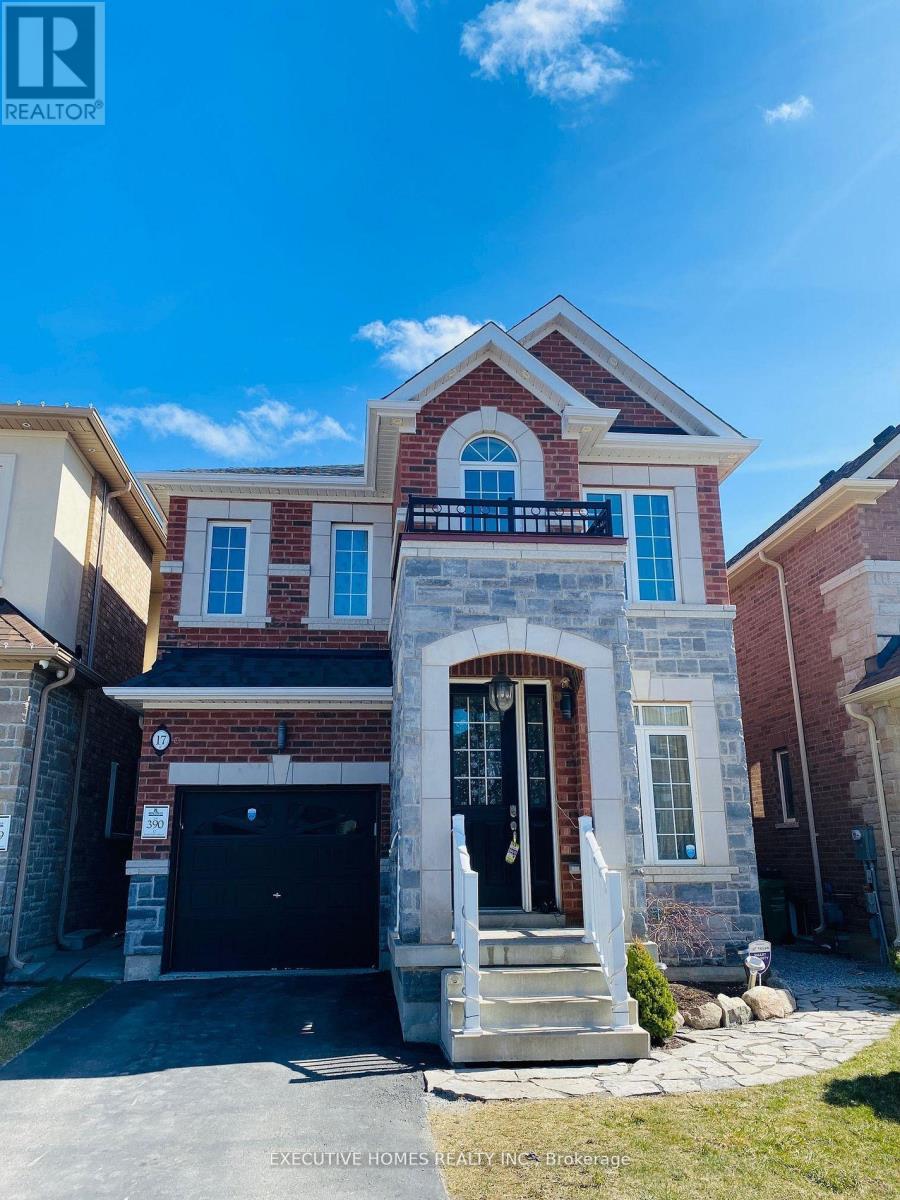3 Bedroom
3 Bathroom
0 - 699 sqft
Central Air Conditioning
Forced Air
$3,200 Unknown
Only 8 Year Old Amazing Detached Home With Stone & Brick Elevation! Approx. 2200Sqft With Lrg SepLiv & Fam Rm W/ Coffered Ceiling. Gorgeous Kitchen W/ S/S Appliances Inc Fridge, Gas Stove, Centre Island W/ Brkfst Bar. Large Brkfst Area W/O To Yard. Upgraded 24X24 Porcelain Tiles In Kitchen &Hdwd Flrs On Main. Oak Stairs W/ Iron Pickets Leading To Spacious Bdrms. Master W/ 5Pc Ensuite, W/ICloset & Coffered Ceiling. Media Rm Can Easily Convert Into 4th Bdrm. Convenient 2nd Flr Laundry.Basement is Unfinished. 3 Parking spaces (2 on driveway and 1 on Garage. Minutes to Mt Pleasant GOStation. One month notice required. 6 Months lease. All utilities are separate. (id:55499)
Property Details
|
MLS® Number
|
W12215594 |
|
Property Type
|
Single Family |
|
Community Name
|
Northwest Brampton |
|
Amenities Near By
|
Park, Place Of Worship, Public Transit, Schools |
|
Features
|
Conservation/green Belt, In Suite Laundry |
|
Parking Space Total
|
3 |
|
View Type
|
City View |
Building
|
Bathroom Total
|
3 |
|
Bedrooms Above Ground
|
3 |
|
Bedrooms Total
|
3 |
|
Age
|
6 To 15 Years |
|
Basement Development
|
Unfinished |
|
Basement Type
|
N/a (unfinished) |
|
Construction Style Attachment
|
Detached |
|
Cooling Type
|
Central Air Conditioning |
|
Exterior Finish
|
Brick |
|
Flooring Type
|
Hardwood, Porcelain Tile |
|
Foundation Type
|
Concrete |
|
Half Bath Total
|
1 |
|
Heating Fuel
|
Natural Gas |
|
Heating Type
|
Forced Air |
|
Stories Total
|
2 |
|
Size Interior
|
0 - 699 Sqft |
|
Type
|
House |
|
Utility Water
|
Municipal Water |
Parking
Land
|
Acreage
|
No |
|
Land Amenities
|
Park, Place Of Worship, Public Transit, Schools |
|
Sewer
|
Sanitary Sewer |
|
Size Depth
|
90 Ft ,2 In |
|
Size Frontage
|
30 Ft |
|
Size Irregular
|
30 X 90.2 Ft |
|
Size Total Text
|
30 X 90.2 Ft|under 1/2 Acre |
|
Surface Water
|
Lake/pond |
Rooms
| Level |
Type |
Length |
Width |
Dimensions |
|
Second Level |
Primary Bedroom |
3.73 m |
5.49 m |
3.73 m x 5.49 m |
|
Second Level |
Bedroom 2 |
3.58 m |
3.58 m |
3.58 m x 3.58 m |
|
Second Level |
Bedroom 3 |
3 m |
3.51 m |
3 m x 3.51 m |
|
Second Level |
Media |
3.07 m |
3.35 m |
3.07 m x 3.35 m |
|
Second Level |
Laundry Room |
|
|
Measurements not available |
|
Main Level |
Living Room |
3.57 m |
5.79 m |
3.57 m x 5.79 m |
|
Main Level |
Family Room |
3.73 m |
5.5 m |
3.73 m x 5.5 m |
|
Main Level |
Kitchen |
2.95 m |
4.32 m |
2.95 m x 4.32 m |
|
Main Level |
Eating Area |
2.74 m |
3.66 m |
2.74 m x 3.66 m |
https://www.realtor.ca/real-estate/28457927/17-kempsford-crescent-brampton-northwest-brampton-northwest-brampton


























