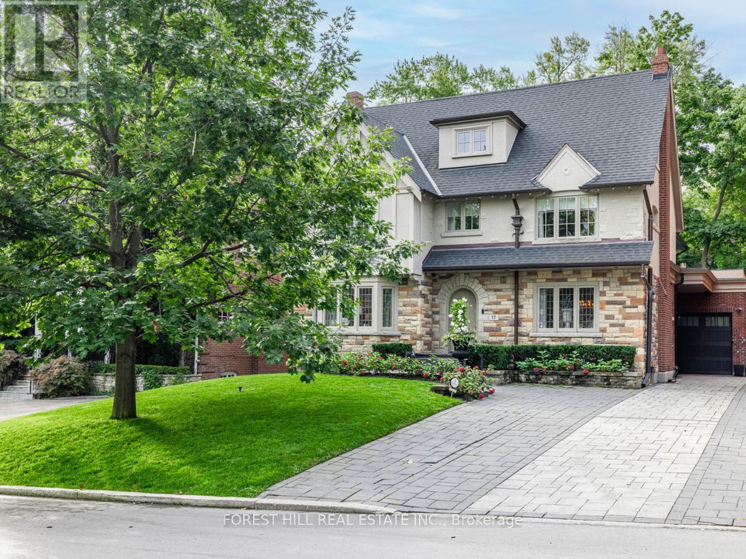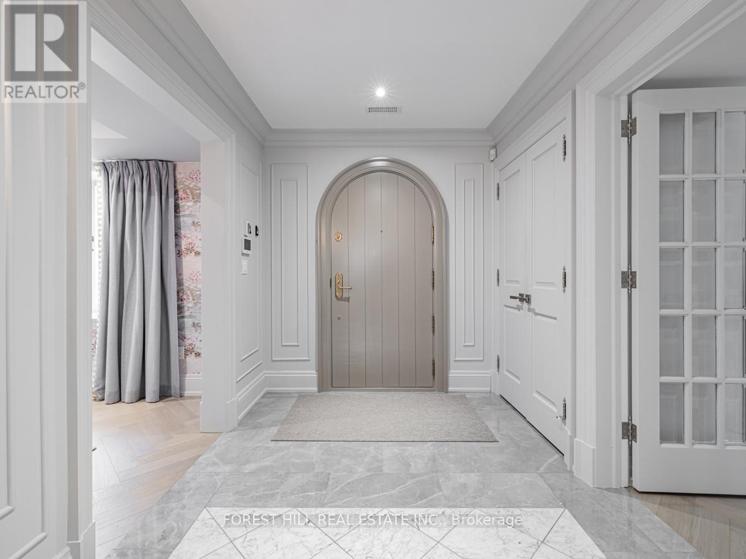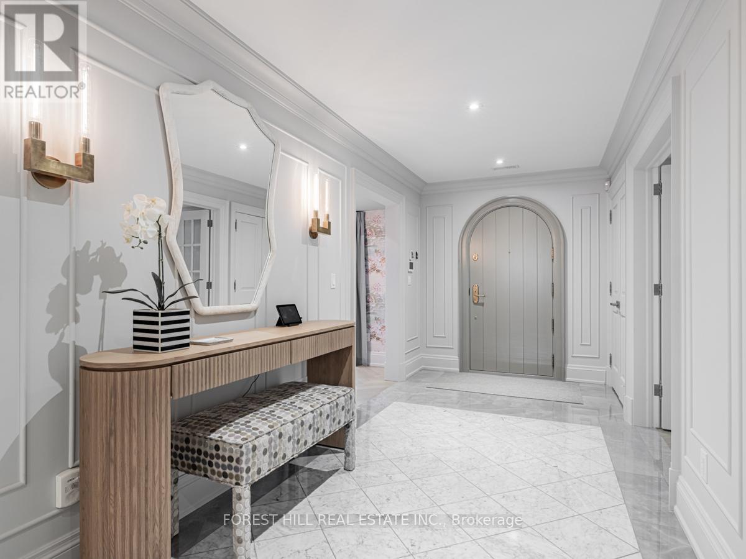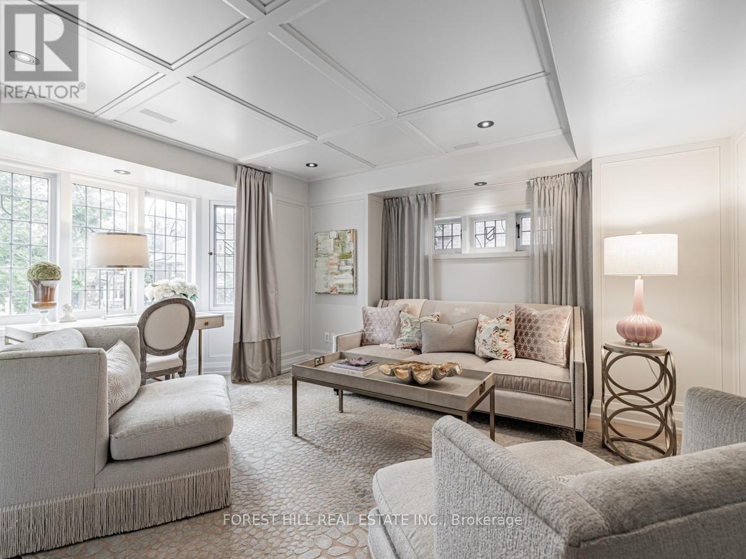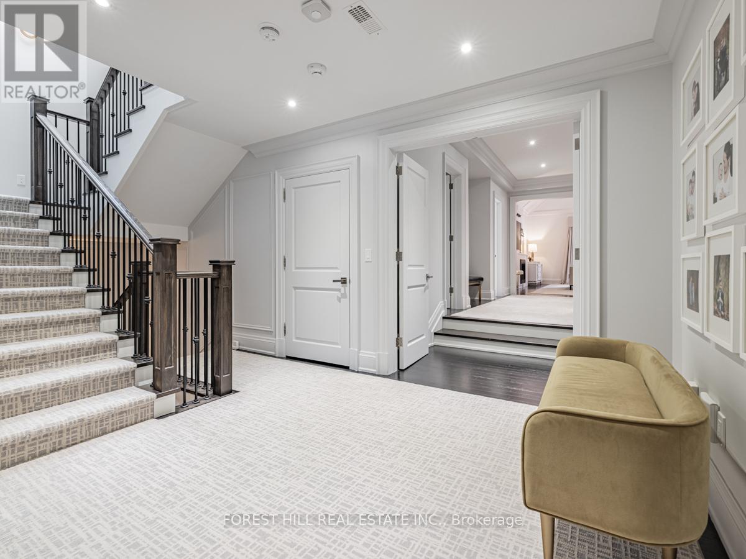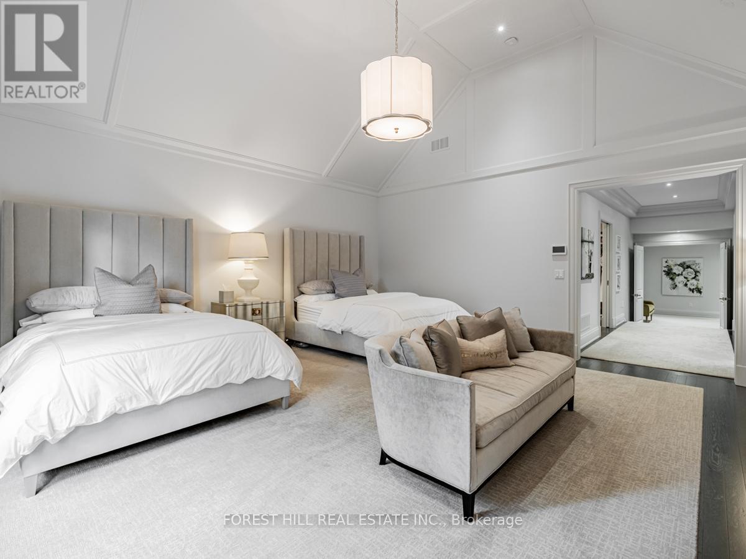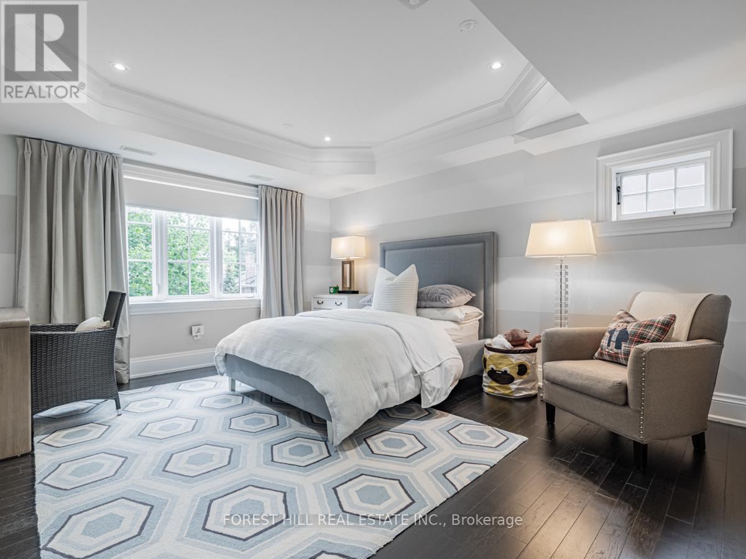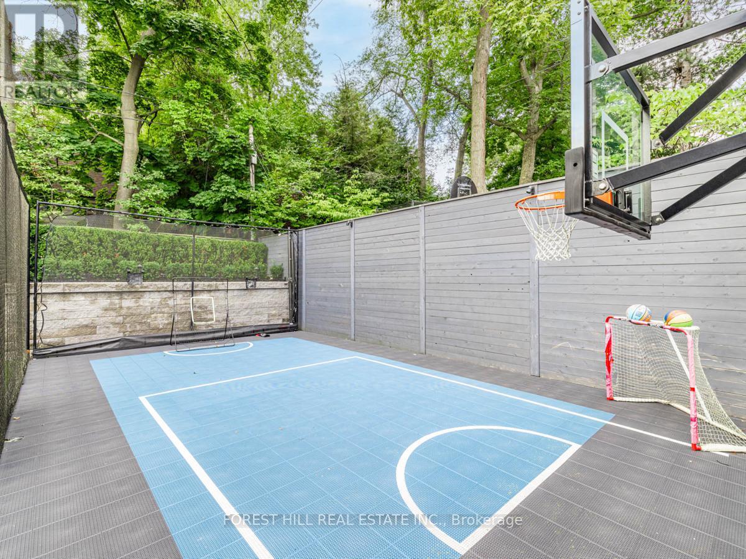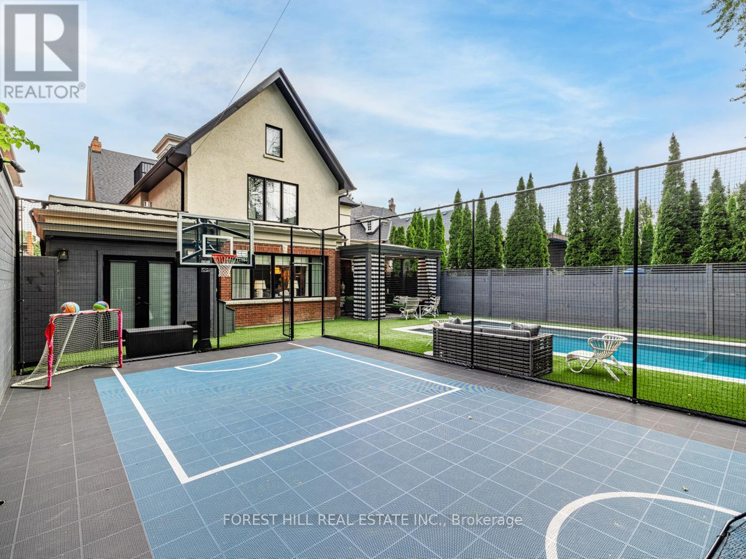6 Bedroom
7 Bathroom
5000 - 100000 sqft
Fireplace
Inground Pool
Central Air Conditioning
Forced Air
$7,495,000
Stunning move-in ready home on a quiet Lower Village street, designed by Richard Wengle and back to the studs renovation including a 3-storey addition in 2016. The spectacular backyard is perfect for indoor/outdoor living, featuring an oversized family room that opens to a covered terrace with a fully equipped kitchen and seating area. The backyard boasts professionally landscaped gardens, an inground pool with a hot tub, and a full-size sports court. Inside, the home offers a center hall layout with abundant natural light. The open-concept kitchen features a large island, breakfast room, and a family room with a gas fireplace, creating a perfect flow for entertaining. The massive primary bedroom includes cathedral ceiling, gas fireplace, and views of the south-facing backyard. The luxurious marble spa-like ensuite, along with his and hers walk-in closets, complete the primary suite. The second floor includes two spacious bedrooms, each with its own ensuite. The third floor has two additional bedrooms with ensuites and walk-in closets. The lower level offers high ceilings, a 6th bedroom, a grand recreation room, a gym/theatre, two storage rooms, large laundry area, and a 3-piece bathroom. The home also features a rough-in for elevator from basement to 3rd floor level (currently used as extra closet space). The private heated driveways accommodates 6 cars with an electric charging station, plus an attached one-car garage. Conveniently located near top private schools (BSS and UCC), shops, restaurants, transit, and places of worship. Nothing to do but unpack and enjoy! (id:55499)
Property Details
|
MLS® Number
|
C12068686 |
|
Property Type
|
Single Family |
|
Community Name
|
Forest Hill South |
|
Parking Space Total
|
7 |
|
Pool Type
|
Inground Pool |
Building
|
Bathroom Total
|
7 |
|
Bedrooms Above Ground
|
5 |
|
Bedrooms Below Ground
|
1 |
|
Bedrooms Total
|
6 |
|
Basement Development
|
Finished |
|
Basement Type
|
N/a (finished) |
|
Construction Style Attachment
|
Detached |
|
Cooling Type
|
Central Air Conditioning |
|
Exterior Finish
|
Stone, Stucco |
|
Fireplace Present
|
Yes |
|
Flooring Type
|
Marble, Hardwood |
|
Foundation Type
|
Unknown |
|
Half Bath Total
|
1 |
|
Heating Fuel
|
Natural Gas |
|
Heating Type
|
Forced Air |
|
Stories Total
|
3 |
|
Size Interior
|
5000 - 100000 Sqft |
|
Type
|
House |
|
Utility Water
|
Municipal Water |
Parking
Land
|
Acreage
|
No |
|
Sewer
|
Sanitary Sewer |
|
Size Depth
|
150 Ft |
|
Size Frontage
|
50 Ft |
|
Size Irregular
|
50 X 150 Ft |
|
Size Total Text
|
50 X 150 Ft |
Rooms
| Level |
Type |
Length |
Width |
Dimensions |
|
Second Level |
Primary Bedroom |
5.97 m |
5.72 m |
5.97 m x 5.72 m |
|
Second Level |
Bedroom 2 |
5.03 m |
3.84 m |
5.03 m x 3.84 m |
|
Second Level |
Bedroom 3 |
5.33 m |
3.99 m |
5.33 m x 3.99 m |
|
Third Level |
Bedroom 4 |
4.65 m |
3.96 m |
4.65 m x 3.96 m |
|
Third Level |
Bedroom 5 |
3.96 m |
4.65 m |
3.96 m x 4.65 m |
|
Lower Level |
Recreational, Games Room |
9.14 m |
5.56 m |
9.14 m x 5.56 m |
|
Lower Level |
Exercise Room |
5.59 m |
4.06 m |
5.59 m x 4.06 m |
|
Lower Level |
Bedroom |
5.03 m |
4.27 m |
5.03 m x 4.27 m |
|
Lower Level |
Laundry Room |
4.17 m |
3.84 m |
4.17 m x 3.84 m |
|
Main Level |
Foyer |
6.5 m |
2.18 m |
6.5 m x 2.18 m |
|
Main Level |
Living Room |
5.08 m |
4.37 m |
5.08 m x 4.37 m |
|
Main Level |
Dining Room |
6.71 m |
3.89 m |
6.71 m x 3.89 m |
|
Main Level |
Kitchen |
6.12 m |
3.78 m |
6.12 m x 3.78 m |
|
Main Level |
Eating Area |
3.89 m |
5.72 m |
3.89 m x 5.72 m |
|
Main Level |
Family Room |
5.28 m |
5.72 m |
5.28 m x 5.72 m |
|
Main Level |
Mud Room |
2.54 m |
1.83 m |
2.54 m x 1.83 m |
https://www.realtor.ca/real-estate/28135488/17-hillholm-road-toronto-forest-hill-south-forest-hill-south

