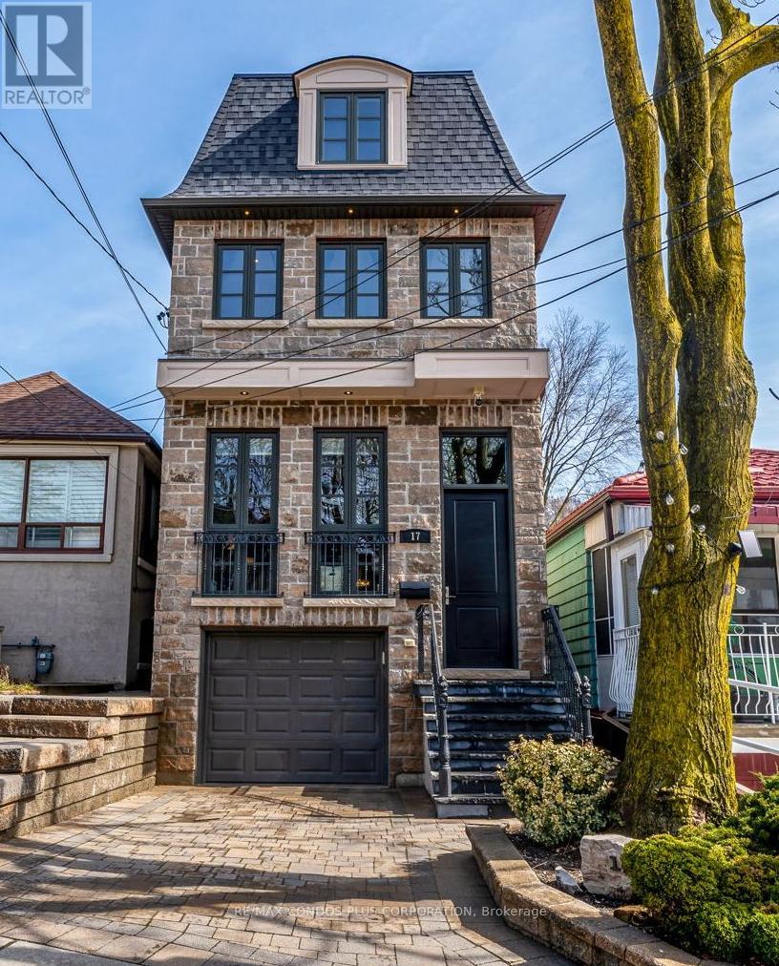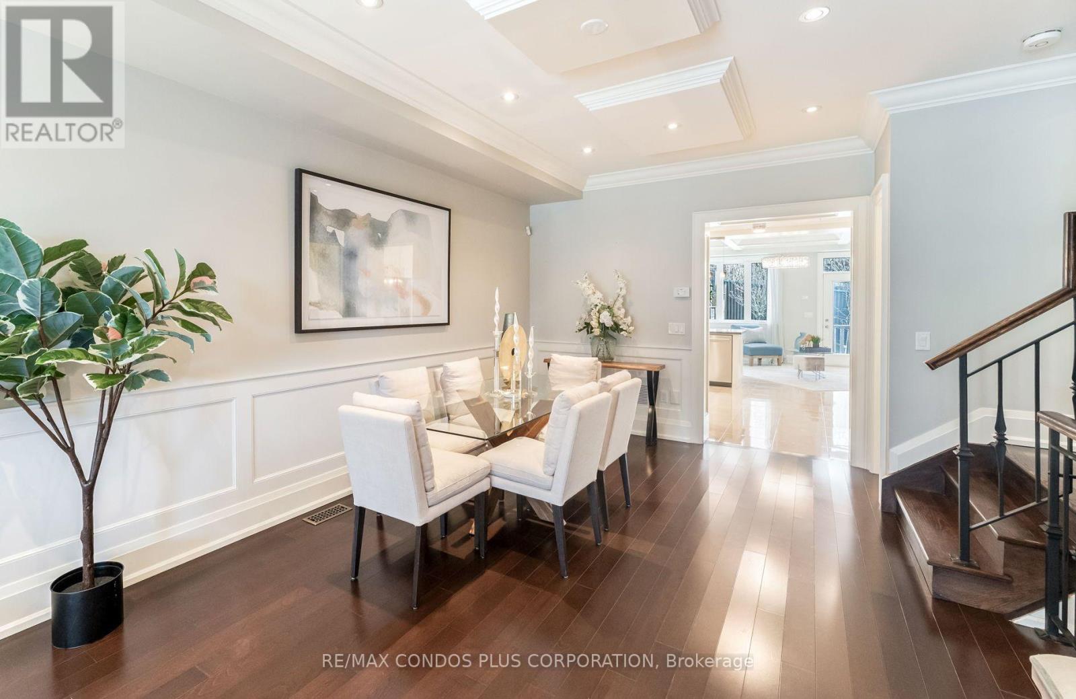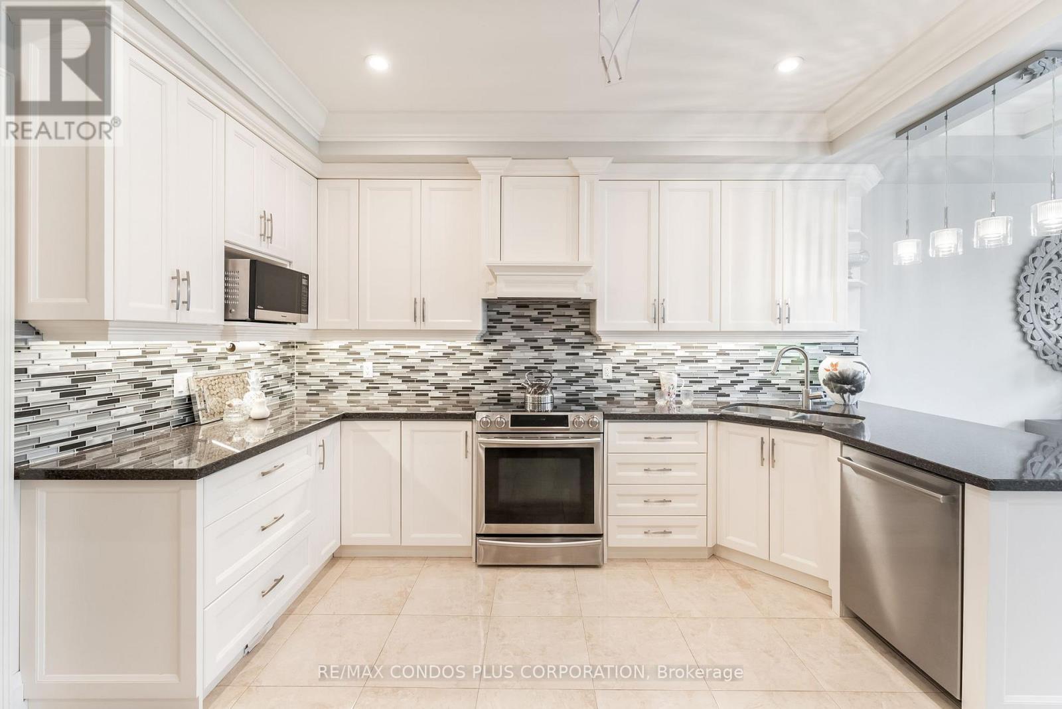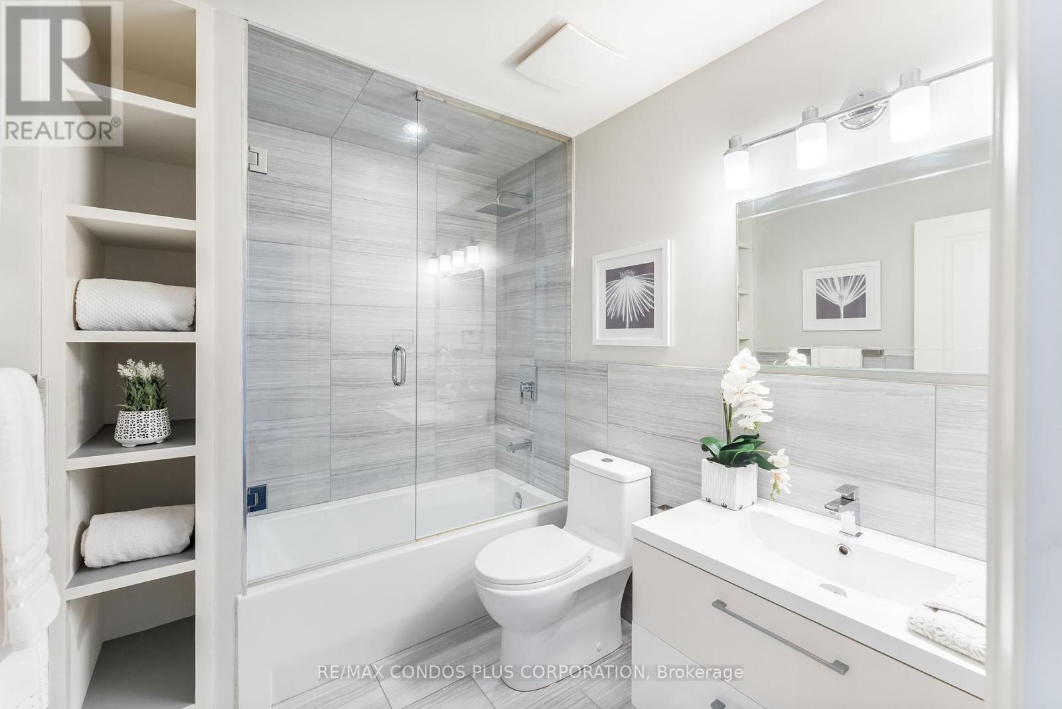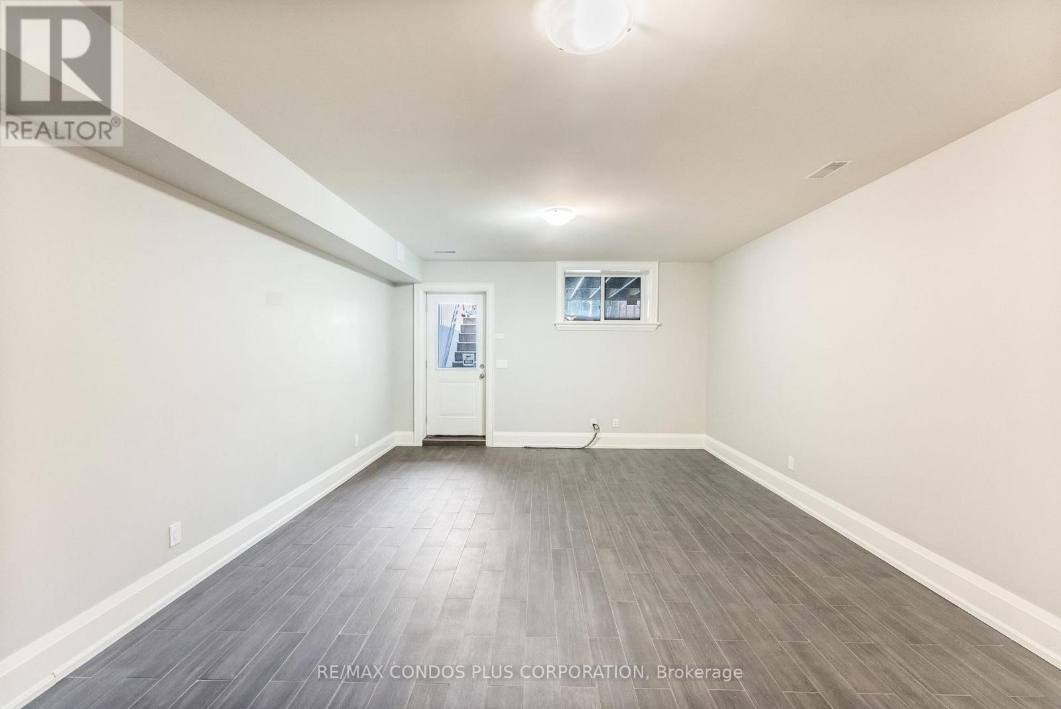3 Bedroom
5 Bathroom
2500 - 3000 sqft
Central Air Conditioning
Forced Air
$1,499,000
Welcome to 17 Haverson Blvd! This stunning 10-year-old custom-built home offers 3 spacious bedrooms, 5 bathrooms, and a beautifully finished third-floor retreat that offers two additional rooms, a private bathroom, and two skylights - perfect for home office, playroom, guest suite, or additional bedrooms. With a simple conversion, it could become a luxurious second primary suite. The formal living and dining rooms create an inviting atmosphere for refined entertaining, while the chefs kitchen is a culinary delight with granite countertops, a custom range hood, a stylish backsplash, and a convenient breakfast bar. The family room flows effortlessly to a stunning wooden deck, leading to a fully fenced yard, perfect for hosting social gatherings or enjoying a peaceful retreat. The primary bedroom, featuring a built-in wall unit, a large closet, and a luxurious spa-like ensuite adorned with natural stone finishes. Two additional sunlit bedrooms provide ample space and storage for family or guests. The lower level adds to the home's versatility with a rough-in for a kitchen, a separate entrance, and convenient access to the built-in garage. Located in a family friendly neighbourhood, close to the future Eglinton LRT, public transit, parks, Corso Italia, Stockyards Shopping District, grocery stores & quick access to Hwy 401. Check out the virtual tour in the multimedia link and fall in love with your future dream home! (id:55499)
Property Details
|
MLS® Number
|
W12124905 |
|
Property Type
|
Single Family |
|
Community Name
|
Keelesdale-Eglinton West |
|
Amenities Near By
|
Public Transit, Park |
|
Features
|
Carpet Free |
|
Parking Space Total
|
2 |
Building
|
Bathroom Total
|
5 |
|
Bedrooms Above Ground
|
3 |
|
Bedrooms Total
|
3 |
|
Age
|
6 To 15 Years |
|
Appliances
|
Garage Door Opener Remote(s), Central Vacuum, Water Heater, Dishwasher, Garage Door Opener, Microwave, Stove, Window Coverings, Refrigerator |
|
Basement Development
|
Finished |
|
Basement Features
|
Separate Entrance, Walk Out |
|
Basement Type
|
N/a (finished) |
|
Construction Style Attachment
|
Detached |
|
Cooling Type
|
Central Air Conditioning |
|
Exterior Finish
|
Stone, Stucco |
|
Flooring Type
|
Ceramic, Hardwood, Laminate |
|
Foundation Type
|
Poured Concrete |
|
Half Bath Total
|
1 |
|
Heating Fuel
|
Natural Gas |
|
Heating Type
|
Forced Air |
|
Stories Total
|
3 |
|
Size Interior
|
2500 - 3000 Sqft |
|
Type
|
House |
|
Utility Water
|
Municipal Water |
Parking
Land
|
Acreage
|
No |
|
Fence Type
|
Fenced Yard |
|
Land Amenities
|
Public Transit, Park |
|
Sewer
|
Sanitary Sewer |
|
Size Depth
|
113 Ft |
|
Size Frontage
|
19 Ft |
|
Size Irregular
|
19 X 113 Ft ; Slightly Irregular |
|
Size Total Text
|
19 X 113 Ft ; Slightly Irregular |
Rooms
| Level |
Type |
Length |
Width |
Dimensions |
|
Second Level |
Primary Bedroom |
4.76 m |
5.04 m |
4.76 m x 5.04 m |
|
Second Level |
Bedroom 2 |
5.18 m |
4.76 m |
5.18 m x 4.76 m |
|
Second Level |
Bedroom 3 |
3.67 m |
3.58 m |
3.67 m x 3.58 m |
|
Basement |
Laundry Room |
2.19 m |
3.1 m |
2.19 m x 3.1 m |
|
Basement |
Foyer |
2.09 m |
4.43 m |
2.09 m x 4.43 m |
|
Basement |
Recreational, Games Room |
6.67 m |
4.39 m |
6.67 m x 4.39 m |
|
Main Level |
Kitchen |
4.22 m |
4.76 m |
4.22 m x 4.76 m |
|
Main Level |
Family Room |
3 m |
4.76 m |
3 m x 4.76 m |
|
Main Level |
Living Room |
3.67 m |
5.46 m |
3.67 m x 5.46 m |
|
Main Level |
Dining Room |
4.76 m |
4.88 m |
4.76 m x 4.88 m |
https://www.realtor.ca/real-estate/28261367/17-haverson-boulevard-toronto-keelesdale-eglinton-west-keelesdale-eglinton-west

