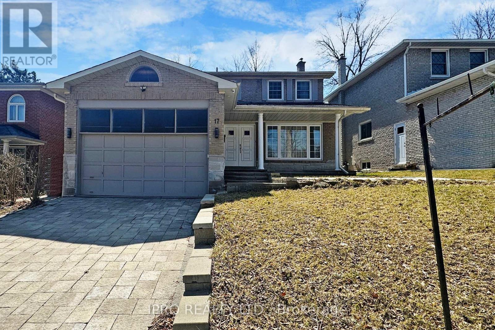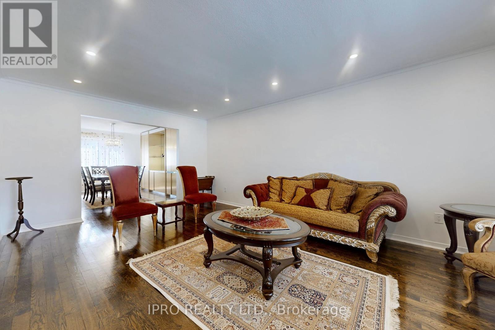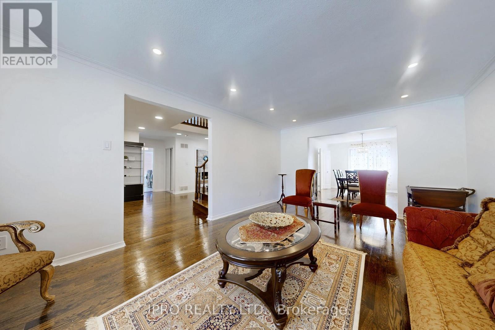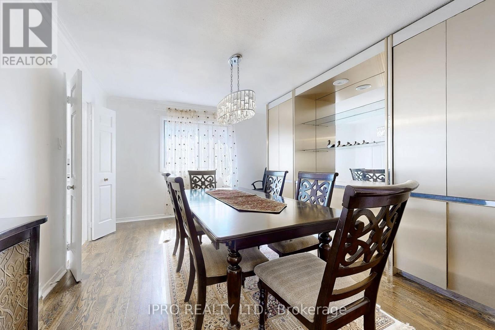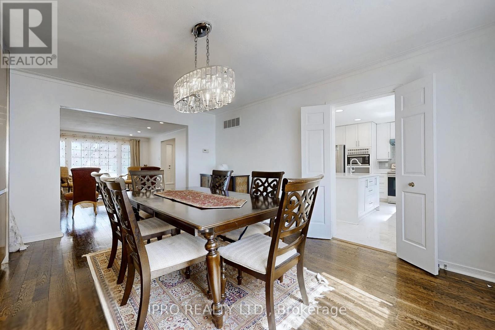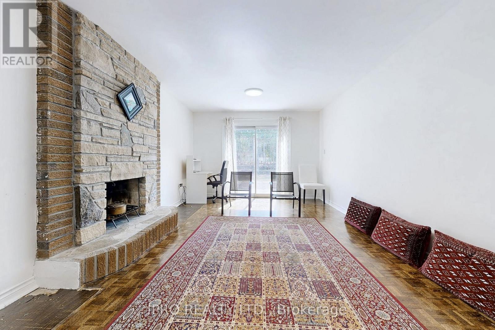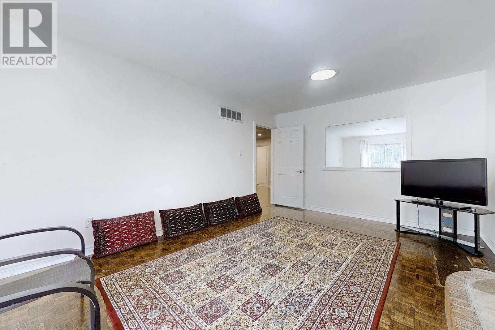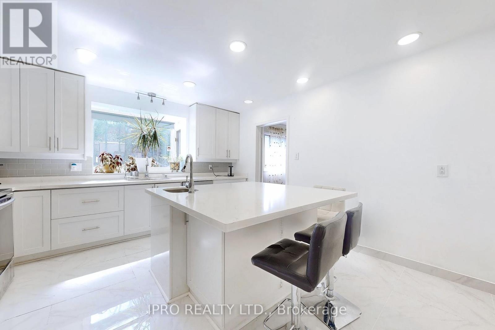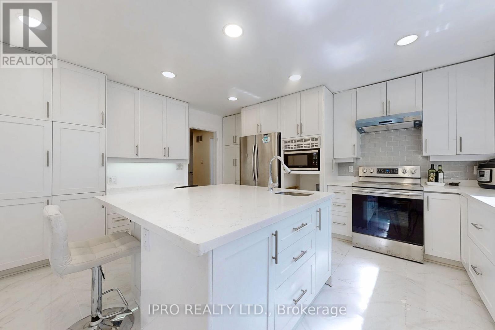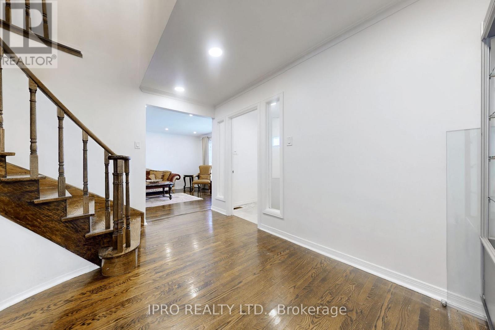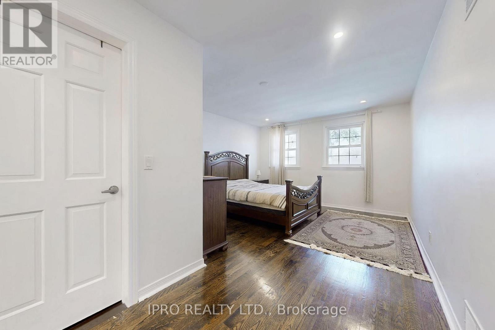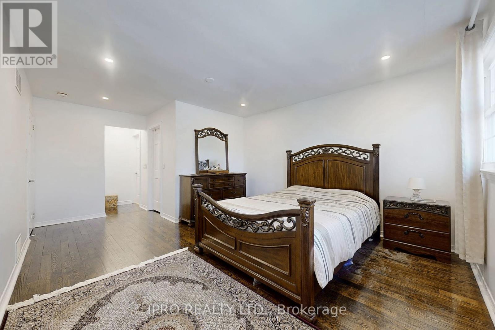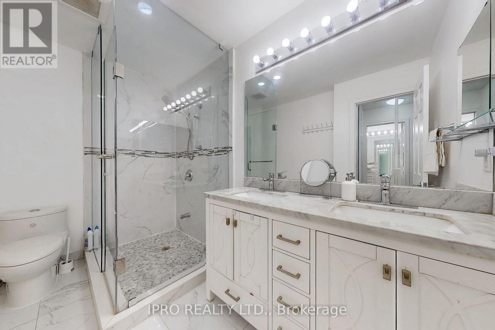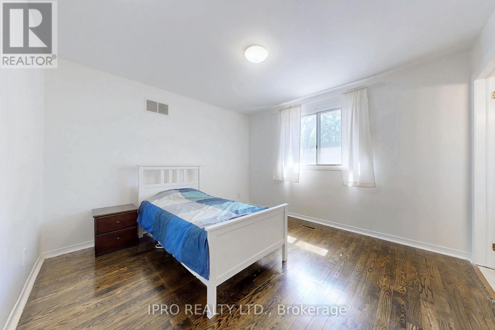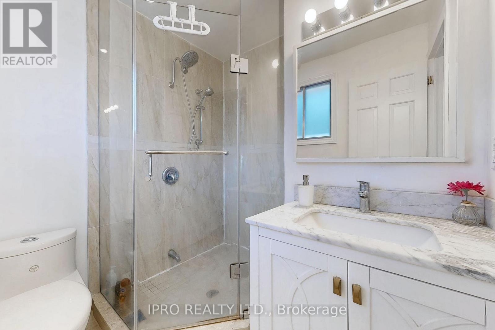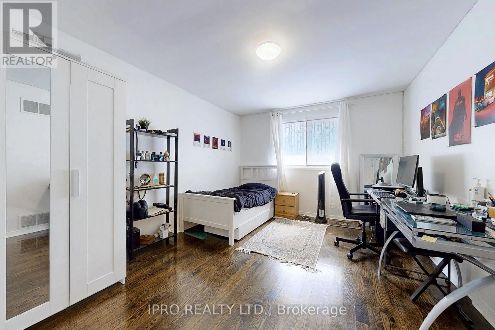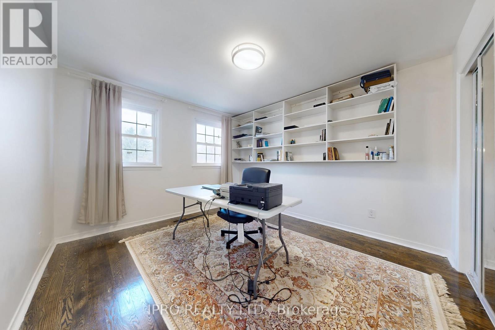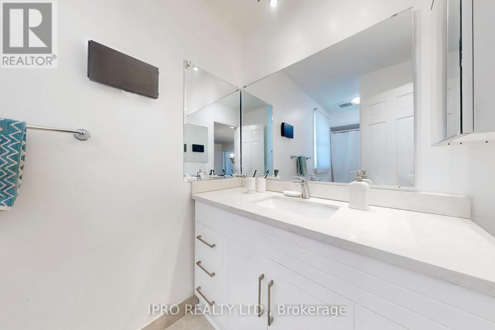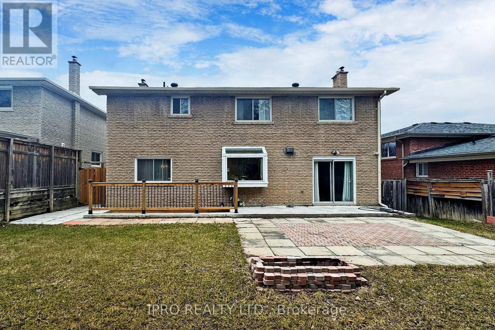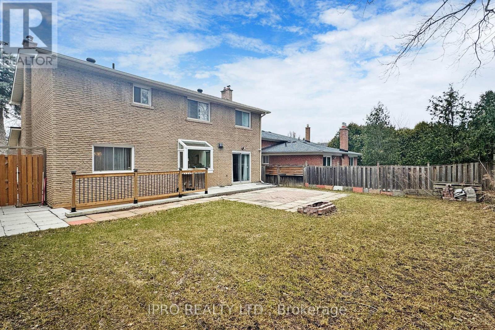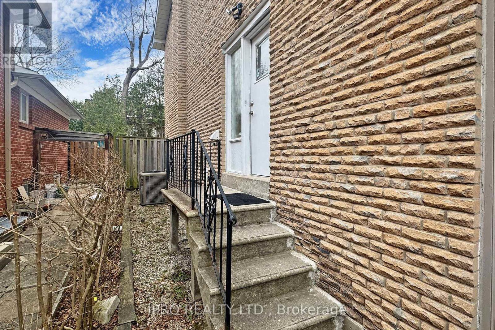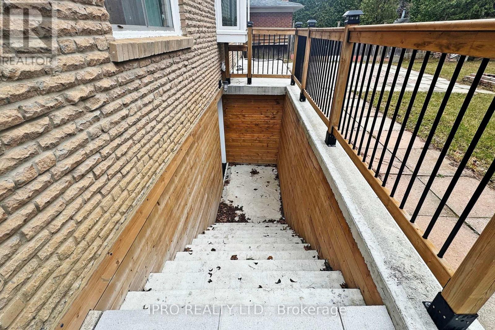4 Bedroom
6 Bathroom
2000 - 2500 sqft
Fireplace
Central Air Conditioning
Forced Air
$2,050,000
Prime Location! An incredible opportunity to personalize this spacious 4-bedroom, 6-bathroom 2-storey home in the sought-after Bayview/Steeles area. Featuring hardwood floors throughout the main and second levels no carpet! Elegant oak staircase, a cozy family room with a stone fireplace, and walk-out to a private backyard, fully fenced backyard with mature trees. Two bedrooms offer ensuite baths, including a generously sized primary suite with a 4-piece ensuite and walk-in closet. The partially finished basement includes two full bathrooms and is ready for your finishing touch. A rare find in a fantastic neighborhood do not miss this one! (id:55499)
Property Details
|
MLS® Number
|
C12069518 |
|
Property Type
|
Single Family |
|
Community Name
|
Newtonbrook East |
|
Amenities Near By
|
Public Transit, Schools, Park, Place Of Worship |
|
Features
|
Carpet Free |
|
Parking Space Total
|
6 |
Building
|
Bathroom Total
|
6 |
|
Bedrooms Above Ground
|
4 |
|
Bedrooms Total
|
4 |
|
Basement Development
|
Partially Finished |
|
Basement Features
|
Walk Out |
|
Basement Type
|
N/a (partially Finished) |
|
Construction Style Attachment
|
Detached |
|
Cooling Type
|
Central Air Conditioning |
|
Exterior Finish
|
Brick |
|
Fire Protection
|
Security System |
|
Fireplace Present
|
Yes |
|
Flooring Type
|
Hardwood, Ceramic, Parquet |
|
Foundation Type
|
Block |
|
Half Bath Total
|
1 |
|
Heating Fuel
|
Natural Gas |
|
Heating Type
|
Forced Air |
|
Stories Total
|
2 |
|
Size Interior
|
2000 - 2500 Sqft |
|
Type
|
House |
|
Utility Water
|
Municipal Water |
Parking
Land
|
Acreage
|
No |
|
Land Amenities
|
Public Transit, Schools, Park, Place Of Worship |
|
Sewer
|
Sanitary Sewer |
|
Size Depth
|
125 Ft ,9 In |
|
Size Frontage
|
52 Ft ,2 In |
|
Size Irregular
|
52.2 X 125.8 Ft |
|
Size Total Text
|
52.2 X 125.8 Ft |
Rooms
| Level |
Type |
Length |
Width |
Dimensions |
|
Second Level |
Primary Bedroom |
5.5 m |
3.8 m |
5.5 m x 3.8 m |
|
Second Level |
Bedroom 2 |
4.5 m |
3.45 m |
4.5 m x 3.45 m |
|
Second Level |
Bedroom 3 |
3.75 m |
3.4 m |
3.75 m x 3.4 m |
|
Second Level |
Bedroom 4 |
3.5 m |
3.45 m |
3.5 m x 3.45 m |
|
Ground Level |
Living Room |
5.88 m |
3.71 m |
5.88 m x 3.71 m |
|
Ground Level |
Dining Room |
4.6 m |
3.46 m |
4.6 m x 3.46 m |
|
Ground Level |
Kitchen |
4.57 m |
3.35 m |
4.57 m x 3.35 m |
|
Ground Level |
Family Room |
5.6 m |
3.14 m |
5.6 m x 3.14 m |
|
Ground Level |
Foyer |
3 m |
3 m |
3 m x 3 m |
https://www.realtor.ca/real-estate/28137325/17-clearcrest-avenue-toronto-newtonbrook-east-newtonbrook-east


