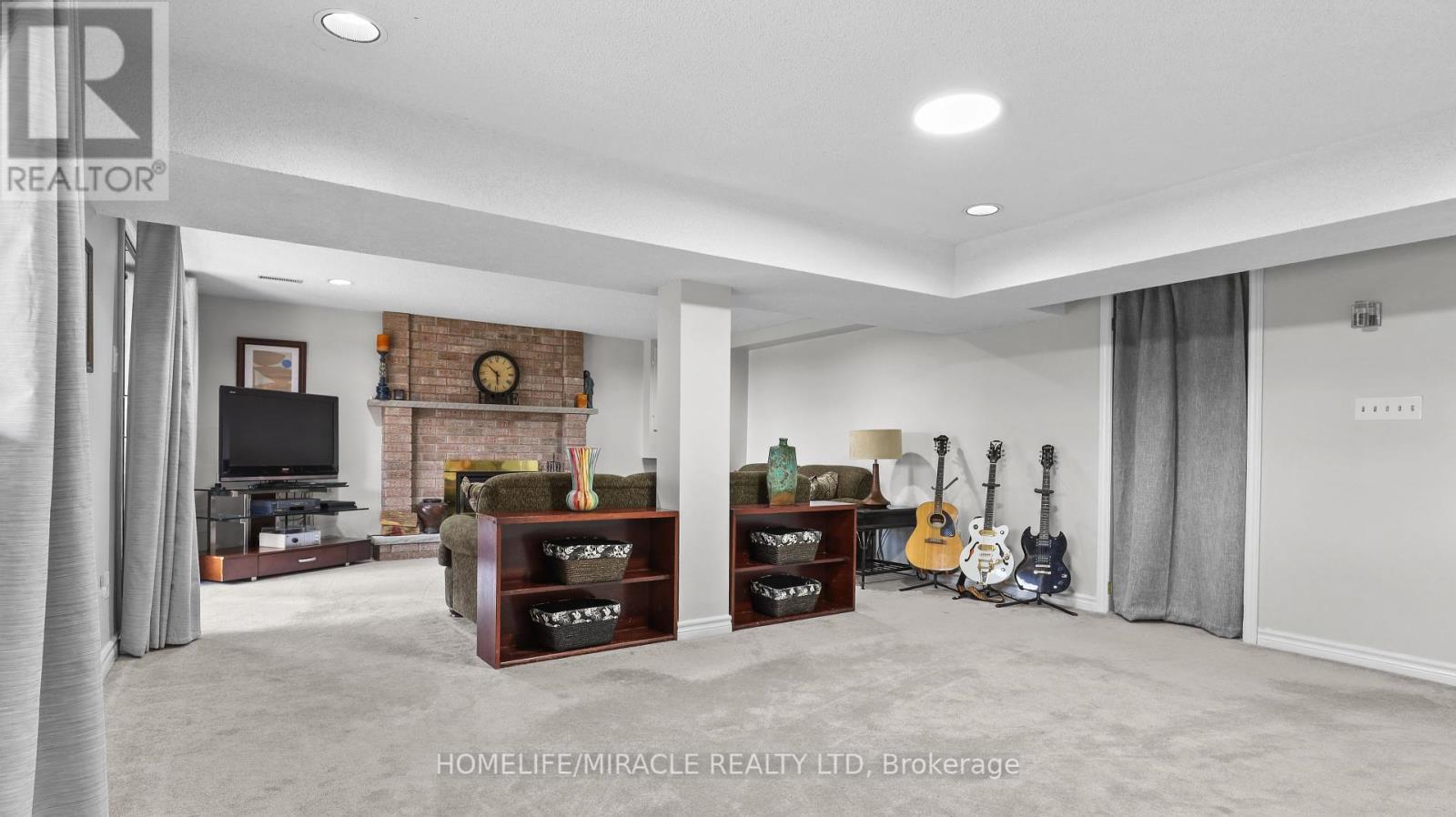17 Burtree Drive Brampton (Snelgrove), Ontario L6Z 3K7
$1,299,990
Welcome to 17 Burtree Dr, a meticulously maintained gem in the prestigious Stonegate community of Snelgrove! This stunning ravine-lot home showcases true pride of ownership. Step inside to a grand living room with soaring 16ft ceilings, hardwood floors throughout, and an elegant layout featuring a separate dining room and a spacious family room with walkout to a breathtaking 40ft two-tier deck overlooking the serene Ken Park ravine. The remodeled kitchen boasts a center island and cozy breakfast area, both offering access to your private outdoor oasis. Perfect for morning coffee or sunset gatherings! Upstairs, you'll find 3 generous bedrooms, including a luxurious primary suite complete with a walk-in closet, sitting area, and a spa-like ensuite with heated floors. The basement features an addtl BR, washroom + large rec room area with walkout to backyard! This rare property offers tranquility, style, and exceptional views-an entertainer's dream and nature lover's retreat all in one! Incredible 2 tier deck in backyard (45 ft long bottom and 30 ft long top), automatic irrigation system, Hardwood flooring on 1st & 2nd Floor (2021), Kitchen remodel (2019), Primary and main bathroom remodel (2017), 16ft ceiling living room. (id:55499)
Open House
This property has open houses!
12:00 pm
Ends at:4:00 pm
12:00 pm
Ends at:3:00 pm
12:00 pm
Ends at:4:00 pm
Property Details
| MLS® Number | W12194780 |
| Property Type | Single Family |
| Community Name | Snelgrove |
| Amenities Near By | Place Of Worship, Schools |
| Features | Wooded Area, Ravine, Backs On Greenbelt, Conservation/green Belt |
| Parking Space Total | 4 |
| Structure | Deck |
| View Type | View |
Building
| Bathroom Total | 4 |
| Bedrooms Above Ground | 3 |
| Bedrooms Below Ground | 1 |
| Bedrooms Total | 4 |
| Age | 31 To 50 Years |
| Amenities | Fireplace(s) |
| Basement Development | Finished |
| Basement Features | Walk Out |
| Basement Type | N/a (finished) |
| Construction Style Attachment | Detached |
| Cooling Type | Central Air Conditioning |
| Exterior Finish | Brick, Stone |
| Fireplace Present | Yes |
| Fireplace Total | 2 |
| Flooring Type | Hardwood |
| Foundation Type | Concrete |
| Half Bath Total | 1 |
| Heating Fuel | Natural Gas |
| Heating Type | Forced Air |
| Stories Total | 2 |
| Size Interior | 2500 - 3000 Sqft |
| Type | House |
| Utility Water | Municipal Water |
Parking
| Attached Garage | |
| Garage |
Land
| Acreage | No |
| Land Amenities | Place Of Worship, Schools |
| Landscape Features | Lawn Sprinkler, Landscaped |
| Sewer | Sanitary Sewer |
| Size Depth | 112 Ft ,8 In |
| Size Frontage | 45 Ft ,7 In |
| Size Irregular | 45.6 X 112.7 Ft ; Pie Shaped Ravine Lot W/walkout Basement |
| Size Total Text | 45.6 X 112.7 Ft ; Pie Shaped Ravine Lot W/walkout Basement |
| Zoning Description | R2 |
Rooms
| Level | Type | Length | Width | Dimensions |
|---|---|---|---|---|
| Second Level | Primary Bedroom | 6.9 m | 4.5 m | 6.9 m x 4.5 m |
| Second Level | Bedroom 2 | 5.5 m | 3.4 m | 5.5 m x 3.4 m |
| Second Level | Bedroom 3 | 3.8 m | 3.4 m | 3.8 m x 3.4 m |
| Second Level | Sitting Room | 2 m | 3.4 m | 2 m x 3.4 m |
| Basement | Recreational, Games Room | 7 m | 4.9 m | 7 m x 4.9 m |
| Basement | Bedroom 4 | 3.8 m | 4.8 m | 3.8 m x 4.8 m |
| Main Level | Living Room | 3.9 m | 4.9 m | 3.9 m x 4.9 m |
| Main Level | Dining Room | 4.3 m | 3.7 m | 4.3 m x 3.7 m |
| Main Level | Family Room | 3.9 m | 5.2 m | 3.9 m x 5.2 m |
| Main Level | Kitchen | 3.4 m | 2.7 m | 3.4 m x 2.7 m |
| Main Level | Eating Area | 3.4 m | 2.7 m | 3.4 m x 2.7 m |
Utilities
| Cable | Available |
| Electricity | Installed |
| Sewer | Installed |
https://www.realtor.ca/real-estate/28413281/17-burtree-drive-brampton-snelgrove-snelgrove
Interested?
Contact us for more information










































