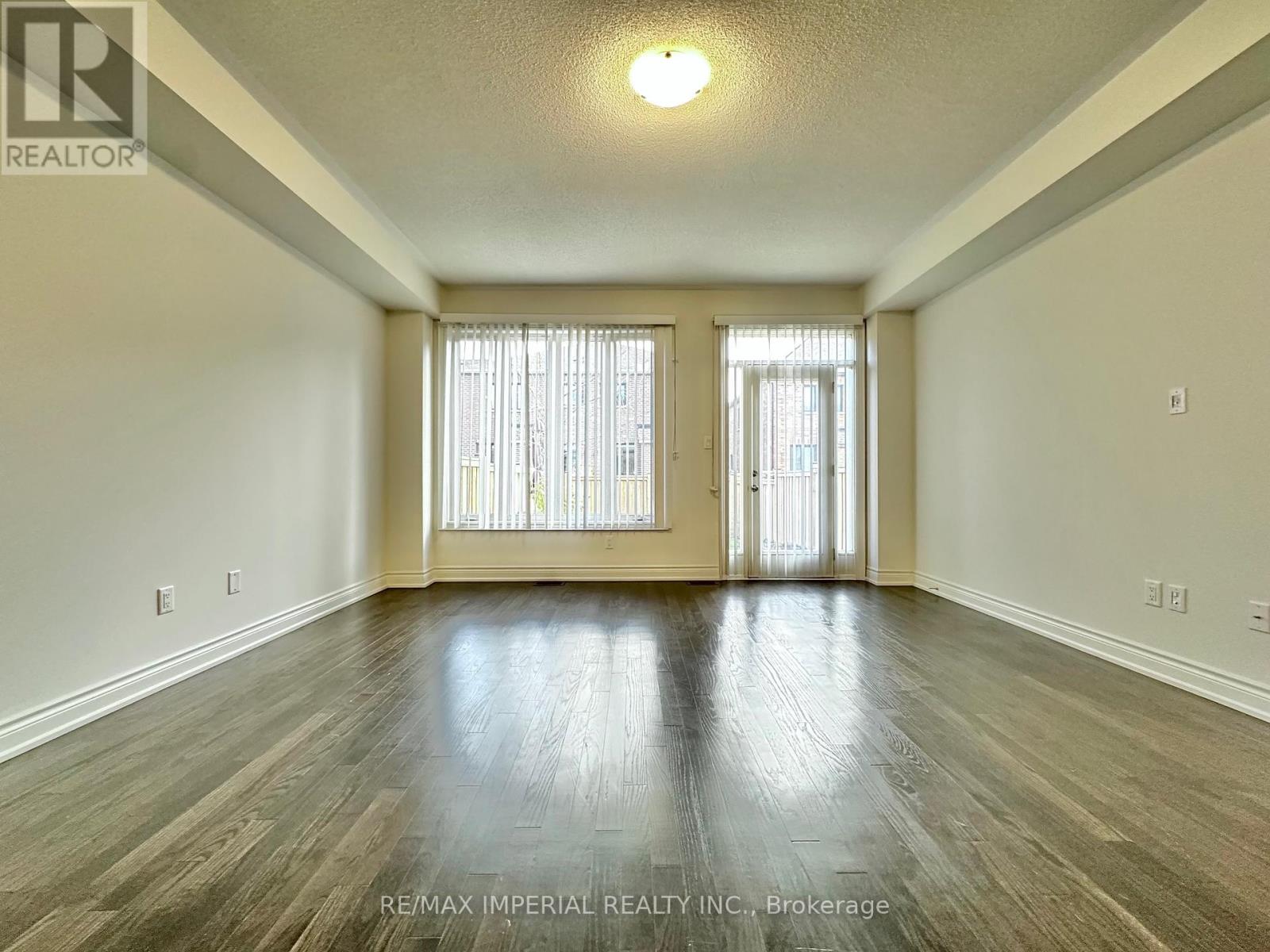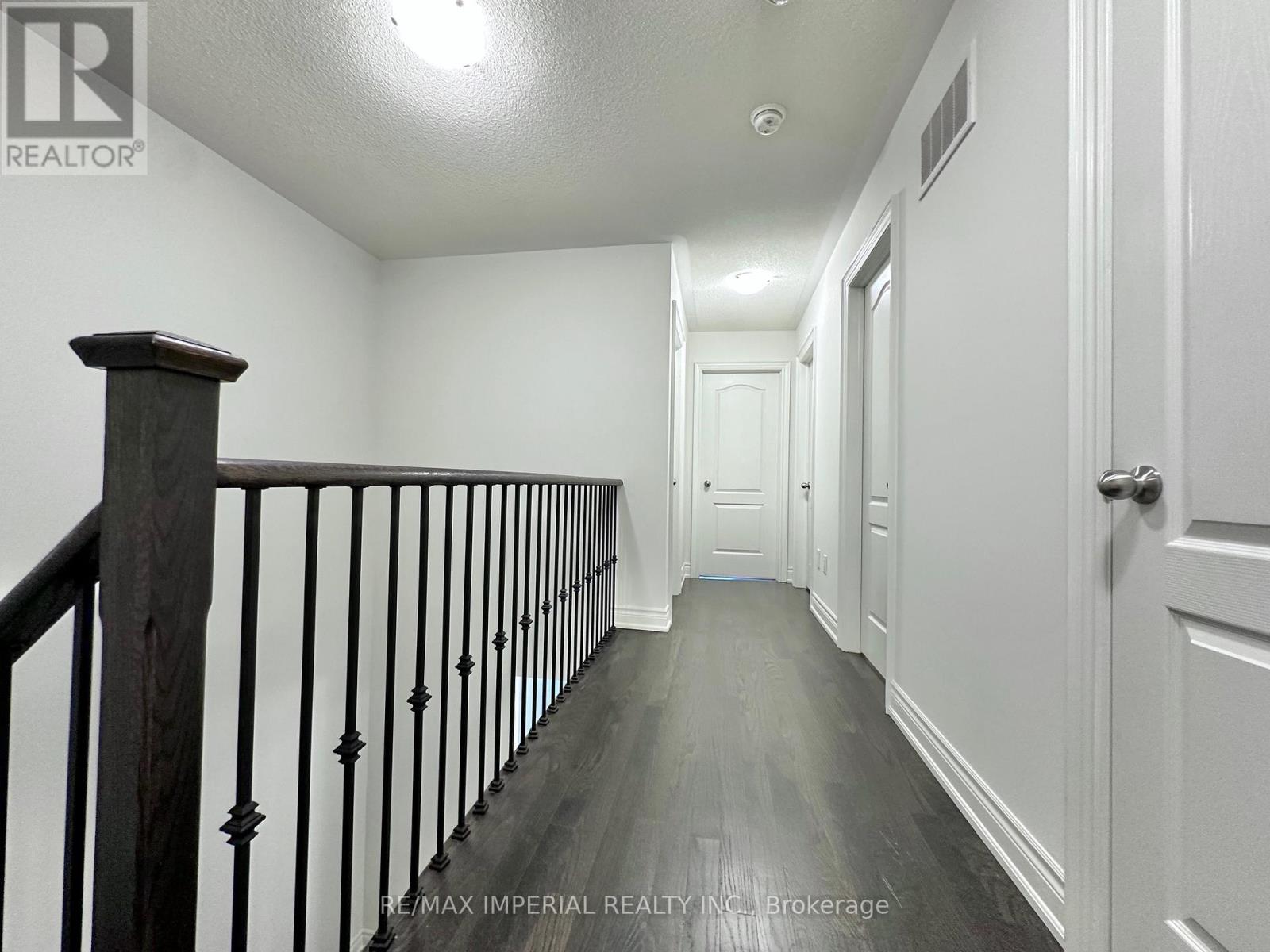4 Bedroom
3 Bathroom
Central Air Conditioning, Ventilation System
Forced Air
Landscaped
$988,888
Welcome to 17 Brushwood Dr In The Highly Sought After And Prestigious Westfield community. Make This Immaculate And Spacious Freehold Townhome Your New Home. 4 BR, 3 Bathrooms W/ 1889 SQFT Above Grade Living Space. Open Concept Layout And Big Windows Make The Home Very Bright W/ Lots Of Natural Lights. The Modern Kitchen Equipped W/ A Large Center Island, Quartz Counter Top And S/S Appliances, Spacious Great Room Walk-Out To The Backyard. The Primary Bedroom Over Looks Backyard W/ A 4-PCs Large And Bright Ensuite. Enjoy Your Summer BBQ And Watch Your Dog Running In In The Big Backyard. Convenience Location Near Numerous Amenities Like Chalo Freshco, Bars, Restaurants, Fine Dinings, Schools, Parks, Major Highways (401/407/410), Shopping Malls And Much More. (id:55499)
Property Details
|
MLS® Number
|
W10929835 |
|
Property Type
|
Single Family |
|
Community Name
|
Bram West |
|
Parking Space Total
|
2 |
|
Structure
|
Patio(s), Porch |
Building
|
Bathroom Total
|
3 |
|
Bedrooms Above Ground
|
4 |
|
Bedrooms Total
|
4 |
|
Appliances
|
Water Heater, Water Meter, Dishwasher, Dryer, Refrigerator, Stove, Washer |
|
Basement Development
|
Unfinished |
|
Basement Type
|
Full (unfinished) |
|
Construction Style Attachment
|
Attached |
|
Cooling Type
|
Central Air Conditioning, Ventilation System |
|
Exterior Finish
|
Brick |
|
Flooring Type
|
Laminate, Ceramic, Carpeted |
|
Foundation Type
|
Concrete |
|
Half Bath Total
|
1 |
|
Heating Fuel
|
Natural Gas |
|
Heating Type
|
Forced Air |
|
Stories Total
|
2 |
|
Type
|
Row / Townhouse |
|
Utility Water
|
Municipal Water |
Parking
Land
|
Acreage
|
No |
|
Landscape Features
|
Landscaped |
|
Sewer
|
Sanitary Sewer |
|
Size Depth
|
110 Ft |
|
Size Frontage
|
20 Ft |
|
Size Irregular
|
20.04 X 110.05 Ft |
|
Size Total Text
|
20.04 X 110.05 Ft |
Rooms
| Level |
Type |
Length |
Width |
Dimensions |
|
Second Level |
Primary Bedroom |
4.62 m |
3.1 m |
4.62 m x 3.1 m |
|
Second Level |
Bedroom 2 |
3.61 m |
2.59 m |
3.61 m x 2.59 m |
|
Second Level |
Bedroom 3 |
3.66 m |
3 m |
3.66 m x 3 m |
|
Second Level |
Bedroom 4 |
3.25 m |
2.69 m |
3.25 m x 2.69 m |
|
Main Level |
Great Room |
4.66 m |
4.57 m |
4.66 m x 4.57 m |
|
Main Level |
Dining Room |
4.47 m |
2.69 m |
4.47 m x 2.69 m |
|
Main Level |
Kitchen |
2.69 m |
2.54 m |
2.69 m x 2.54 m |
https://www.realtor.ca/real-estate/27684573/17-brushwood-drive-brampton-bram-west-bram-west








































