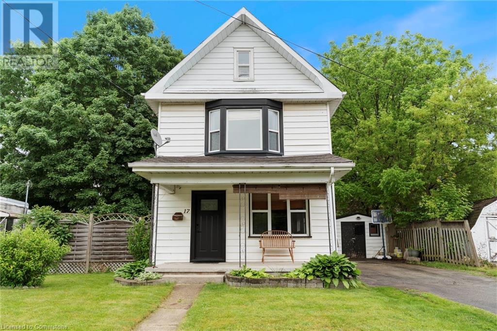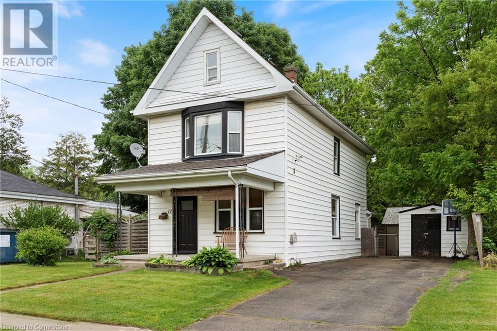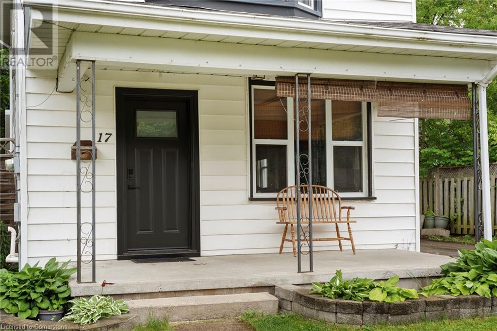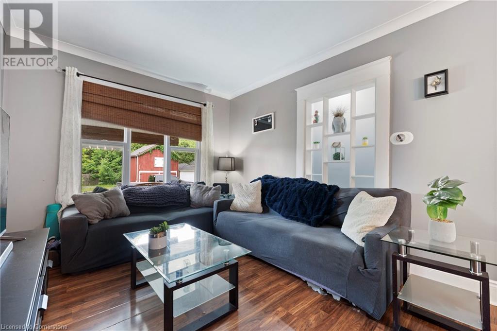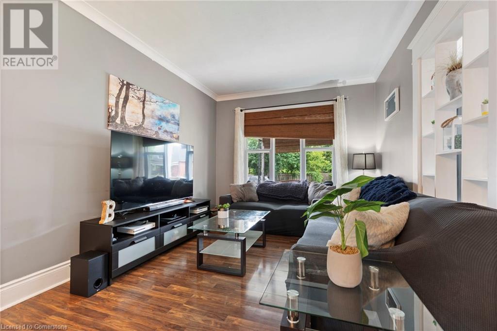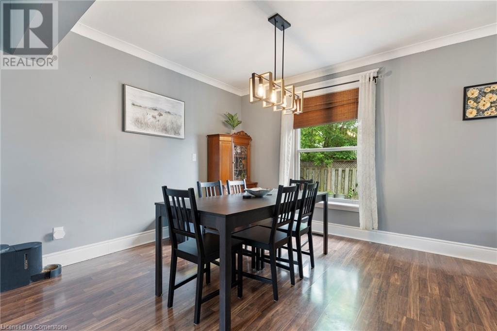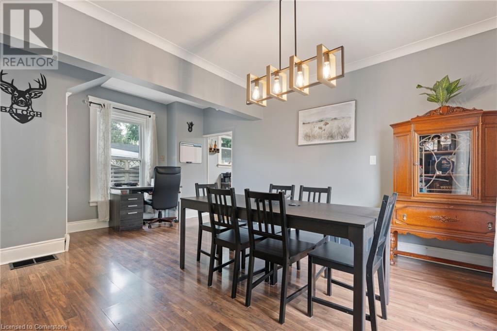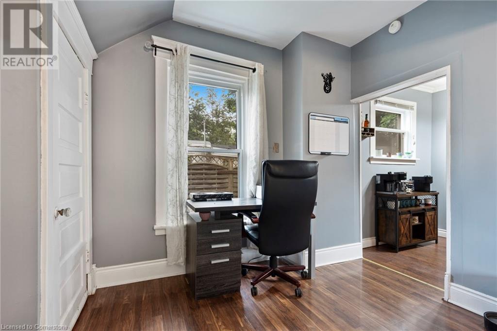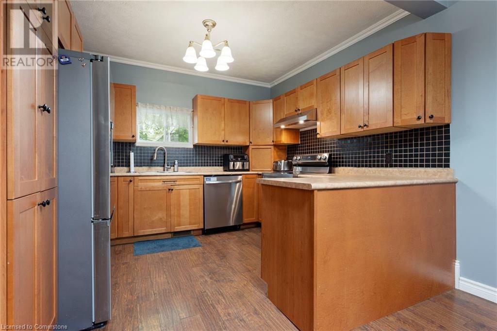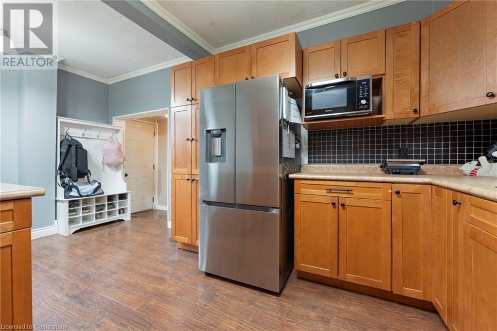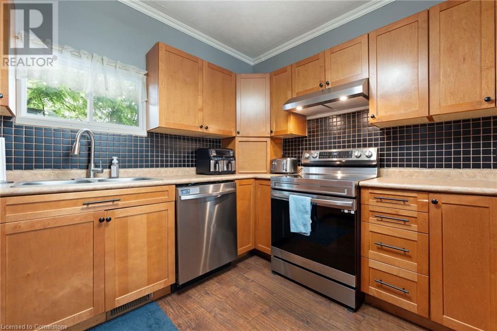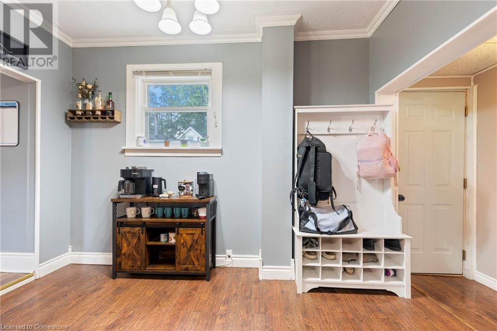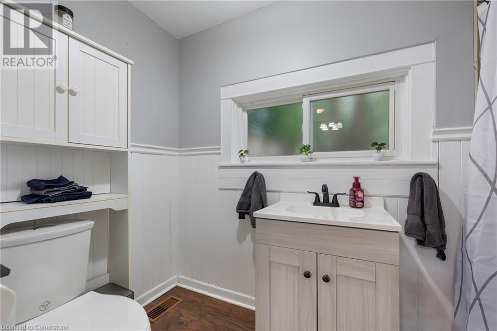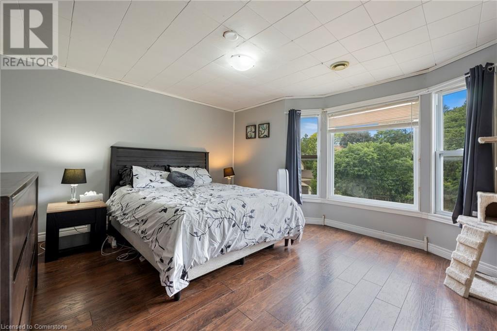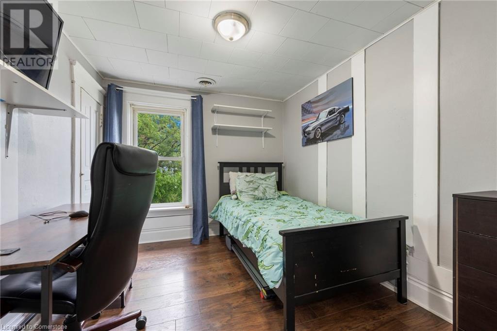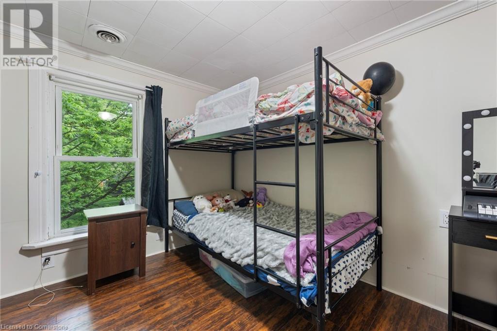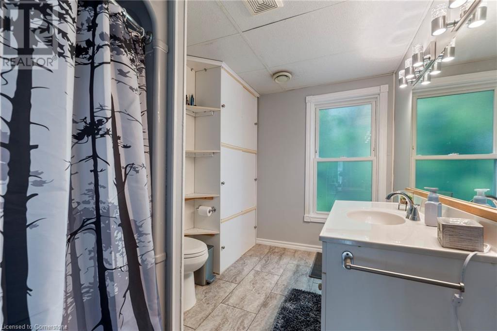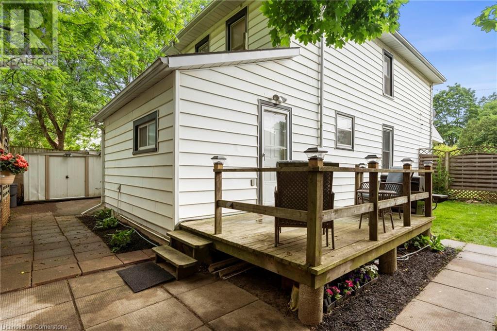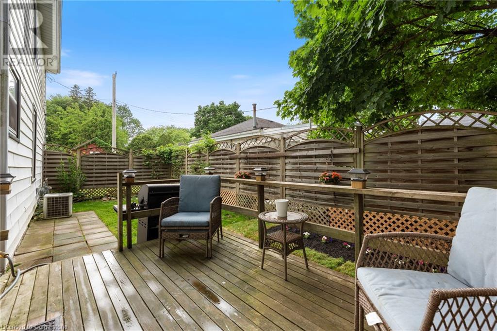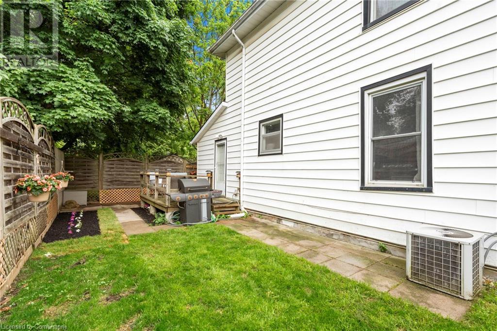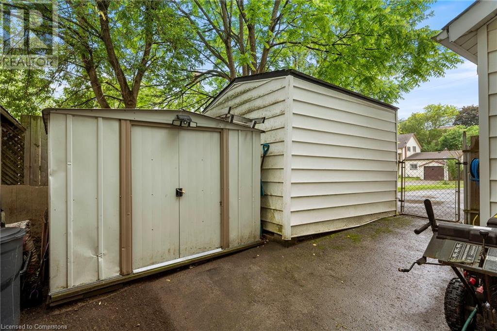17 Bertha Street Simcoe, Ontario N3Y 3M6
$559,000
Step inside 17 Bertha Street, located in the charming town of Simcoe. This inviting 2-storey home has been freshly painted throughout and offers a warm, move-in ready feel. The main level features a generous living area that flows into a bright dining space, a spacious kitchen with plenty of potential, a full 4-piece bath, and the convenience of main floor laundry. Upstairs, you’ll find three comfortable bedrooms and another full 4-piece bathroom with room to relax. The fully fenced backyard is a peaceful retreat—perfect for sipping your morning coffee while enjoying the pond and maintained garden. Two storage sheds offer plenty of space for tools and seasonal gear. With shingles updated in 2020 and a wide driveway that fits four vehicles, this home is both practical and full of charm. (id:55499)
Open House
This property has open houses!
1:00 pm
Ends at:3:00 pm
Property Details
| MLS® Number | 40738777 |
| Property Type | Single Family |
| Amenities Near By | Schools |
| Equipment Type | Water Heater |
| Features | Paved Driveway |
| Parking Space Total | 4 |
| Rental Equipment Type | Water Heater |
Building
| Bathroom Total | 2 |
| Bedrooms Above Ground | 3 |
| Bedrooms Total | 3 |
| Appliances | Dishwasher, Dryer, Washer |
| Architectural Style | 2 Level |
| Basement Development | Unfinished |
| Basement Type | Partial (unfinished) |
| Constructed Date | 1920 |
| Construction Style Attachment | Detached |
| Cooling Type | Central Air Conditioning |
| Exterior Finish | Aluminum Siding |
| Foundation Type | Stone |
| Heating Fuel | Natural Gas |
| Heating Type | Forced Air |
| Stories Total | 2 |
| Size Interior | 1397 Sqft |
| Type | House |
| Utility Water | Municipal Water |
Land
| Acreage | No |
| Land Amenities | Schools |
| Sewer | Municipal Sewage System |
| Size Frontage | 56 Ft |
| Size Total Text | Under 1/2 Acre |
| Zoning Description | R2 |
Rooms
| Level | Type | Length | Width | Dimensions |
|---|---|---|---|---|
| Second Level | 4pc Bathroom | 7'11'' x 11'0'' | ||
| Second Level | Bedroom | 9'7'' x 11'0'' | ||
| Second Level | Bedroom | 10'7'' x 8'6'' | ||
| Second Level | Primary Bedroom | 13'10'' x 12'6'' | ||
| Basement | Utility Room | 10'2'' x 12'3'' | ||
| Main Level | Breakfast | 6'10'' x 11'5'' | ||
| Main Level | Laundry Room | 14'9'' x 8'4'' | ||
| Main Level | 4pc Bathroom | 9'1'' x 4'9'' | ||
| Main Level | Kitchen | 11'5'' x 11'0'' | ||
| Main Level | Dining Room | 17'10'' x 11'7'' | ||
| Main Level | Living Room | 10'5'' x 12'1'' |
https://www.realtor.ca/real-estate/28437166/17-bertha-street-simcoe
Interested?
Contact us for more information

