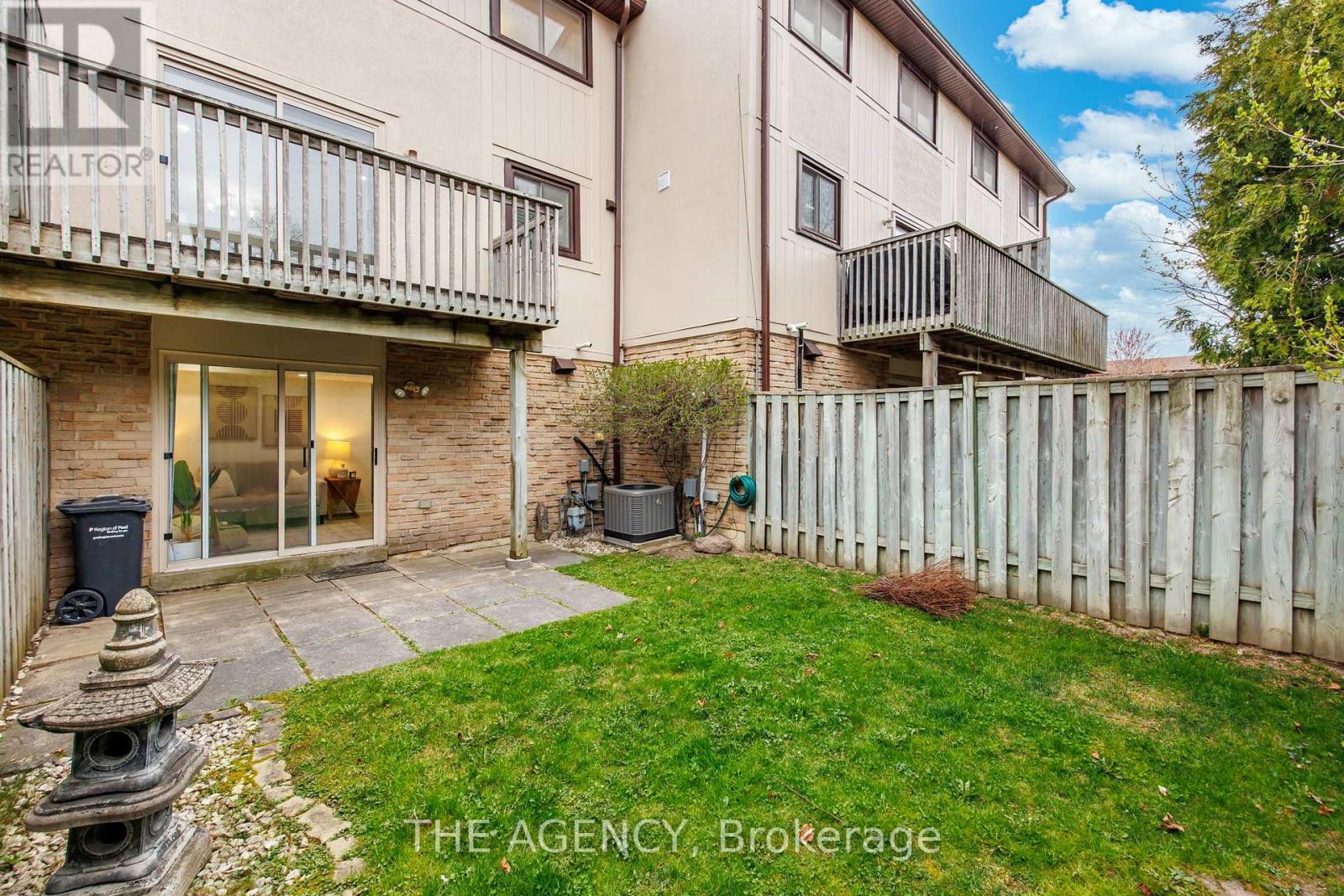17 - 3345 Silverado Drive Mississauga (Mississauga Valleys), Ontario L5A 3Y8
$725,000Maintenance, Parking, Common Area Maintenance
$628.94 Monthly
Maintenance, Parking, Common Area Maintenance
$628.94 MonthlySituated in the desirable Mississauga Valleys area, this fully renovated three-storey townhome offers over 1,400 square feet of thoughtfully designed living space. It features three bedrooms and 1.5 bathrooms, is carpet-free throughout, and showcases a bright, open-concept layout that emphasizes comfort and functionality. The main living and dining areas are bathed in natural light and flow seamlessly into the brand new kitchen, which includes quartz countertops, a central island, and direct access to a private deck. The finished walkout main level provides additional flexible space, perfect for a family room, home office, or guest area, and offers interior access to the garage for added convenience. Nestled in a well-established and centrally located community, this home provides easy access to parks, schools, transit, and shopping making it a turn-key option in one of Mississauga's most sought-after areas. All major updates have been completed just bring your family and your furniture. The rest is already taken care of for you. (id:55499)
Property Details
| MLS® Number | W12126592 |
| Property Type | Single Family |
| Community Name | Mississauga Valleys |
| Community Features | Pet Restrictions |
| Equipment Type | Water Heater - Gas |
| Features | Carpet Free |
| Parking Space Total | 2 |
| Rental Equipment Type | Water Heater - Gas |
Building
| Bathroom Total | 2 |
| Bedrooms Above Ground | 3 |
| Bedrooms Total | 3 |
| Amenities | Fireplace(s) |
| Appliances | Dishwasher, Dryer, Stove, Washer, Refrigerator |
| Cooling Type | Central Air Conditioning |
| Exterior Finish | Brick, Brick Facing |
| Fireplace Present | Yes |
| Fireplace Total | 1 |
| Flooring Type | Vinyl |
| Half Bath Total | 1 |
| Heating Fuel | Natural Gas |
| Heating Type | Forced Air |
| Stories Total | 3 |
| Size Interior | 1400 - 1599 Sqft |
| Type | Row / Townhouse |
Parking
| Garage |
Land
| Acreage | No |
Rooms
| Level | Type | Length | Width | Dimensions |
|---|---|---|---|---|
| Second Level | Living Room | 3.61 m | 5.09 m | 3.61 m x 5.09 m |
| Second Level | Dining Room | 3.03 m | 2.98 m | 3.03 m x 2.98 m |
| Second Level | Kitchen | 2.83 m | 5.8 m | 2.83 m x 5.8 m |
| Third Level | Primary Bedroom | 4.73 m | 3.1 m | 4.73 m x 3.1 m |
| Third Level | Bedroom 2 | 3.44 m | 2.76 m | 3.44 m x 2.76 m |
| Third Level | Bedroom 3 | 2.71 m | 2.93 m | 2.71 m x 2.93 m |
| Lower Level | Family Room | 2.99 m | 4.14 m | 2.99 m x 4.14 m |
Interested?
Contact us for more information

































