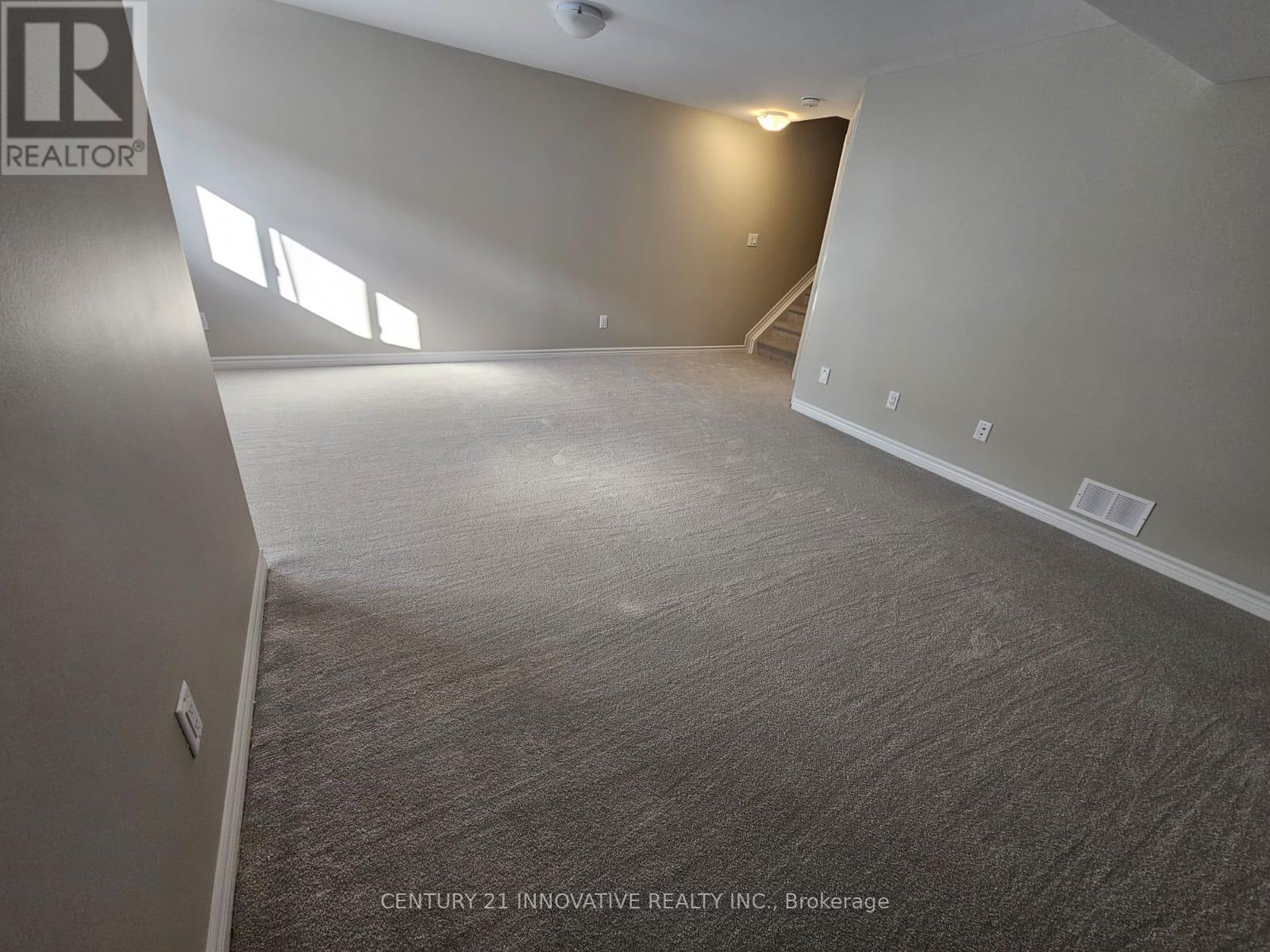1693 Tenley Drive Kingston, Ontario K7P 0S4
4 Bedroom
3 Bathroom
Fireplace
Central Air Conditioning
Forced Air
$3,250 Monthly
Stunning 3+1 Bedroom Eton Model Townhouse With A 1-Car Attached Garage On A Premium Lot With A Protected Greenspace Behind Where You Can Sit On The Balcony And Watch The Wildlife. The Main Level Of This Beautiful Home Offers An Open Concept Living Room, Dining Room And Gourmet Kitchen, Upstairs Is A Large Master Bedroom With Walk-In Closet And 5-Piece Ensuite, 2 Additional Bedrooms,4-Piece Bathroom, And Laundry. Lower Level-Space For 4th Bedroom/Family Room. Tenant takes care of Snow Removal and Grass Cutting. Furnished. **** EXTRAS **** New Park And School Coming Soon. Nearby Public Transit Coming Soon. (id:55499)
Property Details
| MLS® Number | X9247415 |
| Property Type | Single Family |
| Amenities Near By | Hospital, Park, Schools |
| Parking Space Total | 3 |
| View Type | View |
Building
| Bathroom Total | 3 |
| Bedrooms Above Ground | 3 |
| Bedrooms Below Ground | 1 |
| Bedrooms Total | 4 |
| Appliances | Garage Door Opener, Range, Refrigerator, Stove |
| Basement Development | Finished |
| Basement Type | N/a (finished) |
| Construction Style Attachment | Attached |
| Cooling Type | Central Air Conditioning |
| Exterior Finish | Brick, Vinyl Siding |
| Fireplace Present | Yes |
| Flooring Type | Hardwood, Carpeted, Ceramic |
| Half Bath Total | 1 |
| Heating Fuel | Electric |
| Heating Type | Forced Air |
| Stories Total | 2 |
| Type | Row / Townhouse |
| Utility Water | Municipal Water |
Parking
| Attached Garage |
Land
| Acreage | No |
| Land Amenities | Hospital, Park, Schools |
| Sewer | Sanitary Sewer |
| Size Depth | 104 Ft ,11 In |
| Size Frontage | 20 Ft |
| Size Irregular | 20.01 X 104.99 Ft |
| Size Total Text | 20.01 X 104.99 Ft|under 1/2 Acre |
Rooms
| Level | Type | Length | Width | Dimensions |
|---|---|---|---|---|
| Lower Level | Bedroom 4 | 8.6 m | 5 m | 8.6 m x 5 m |
| Main Level | Dining Room | 3.35 m | 2.75 m | 3.35 m x 2.75 m |
| Main Level | Living Room | 5.1 m | 3.2 m | 5.1 m x 3.2 m |
| Main Level | Kitchen | 3.7 m | 2.4 m | 3.7 m x 2.4 m |
| Upper Level | Primary Bedroom | 4.5 m | 3.4 m | 4.5 m x 3.4 m |
| Upper Level | Bedroom 2 | 4 m | 3 m | 4 m x 3 m |
| Upper Level | Bedroom 3 | 3.5 m | 2.8 m | 3.5 m x 2.8 m |
| Upper Level | Laundry Room | Measurements not available |
https://www.realtor.ca/real-estate/27273962/1693-tenley-drive-kingston
Interested?
Contact us for more information























