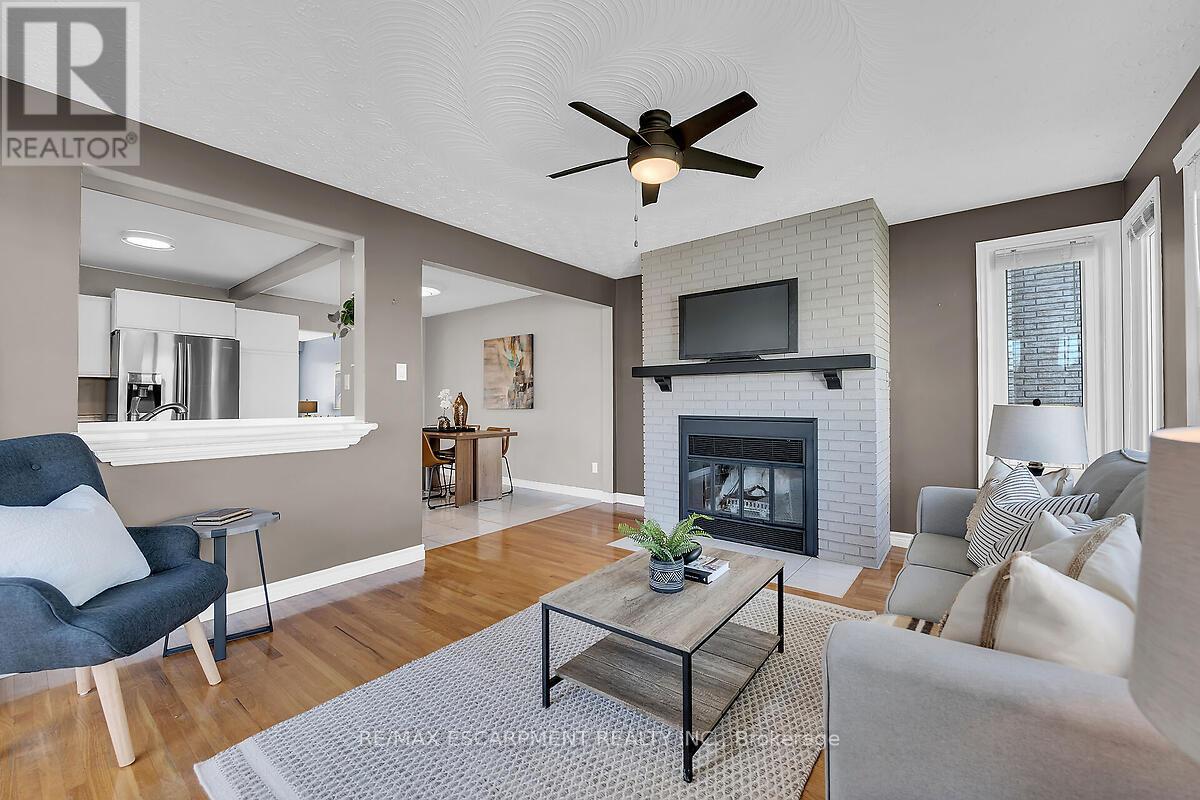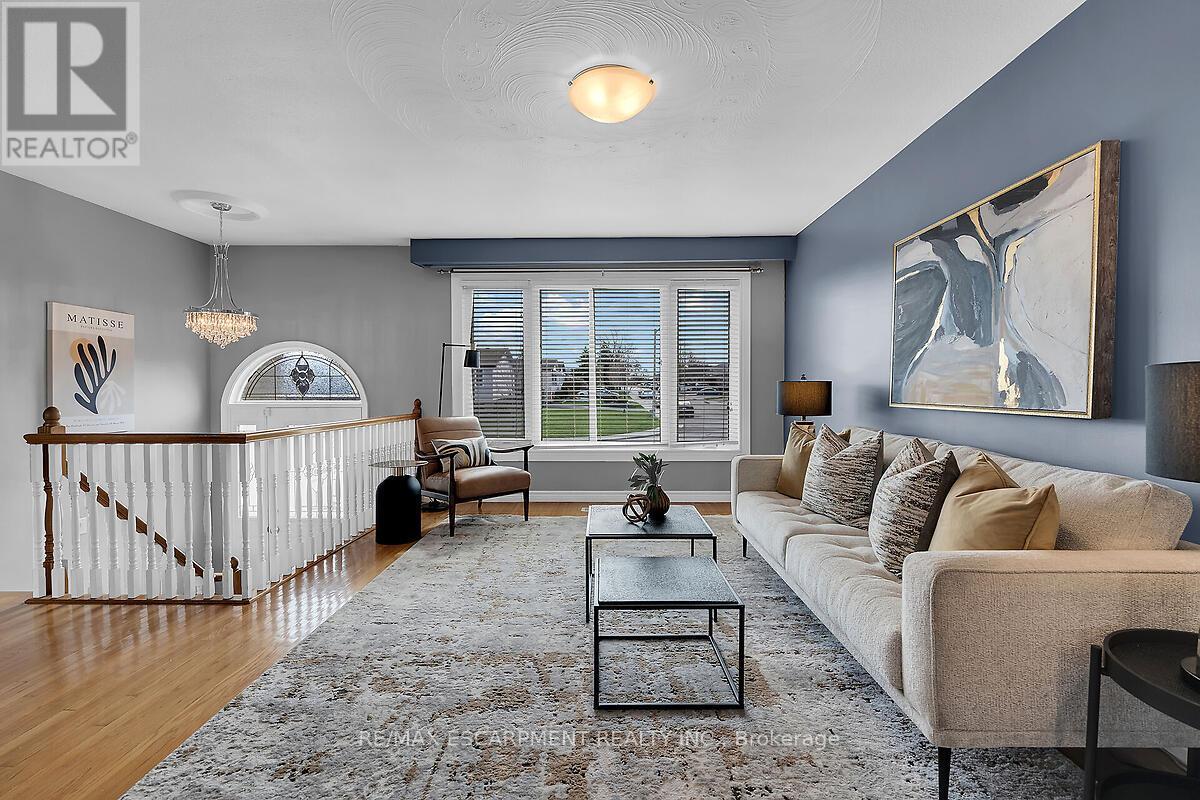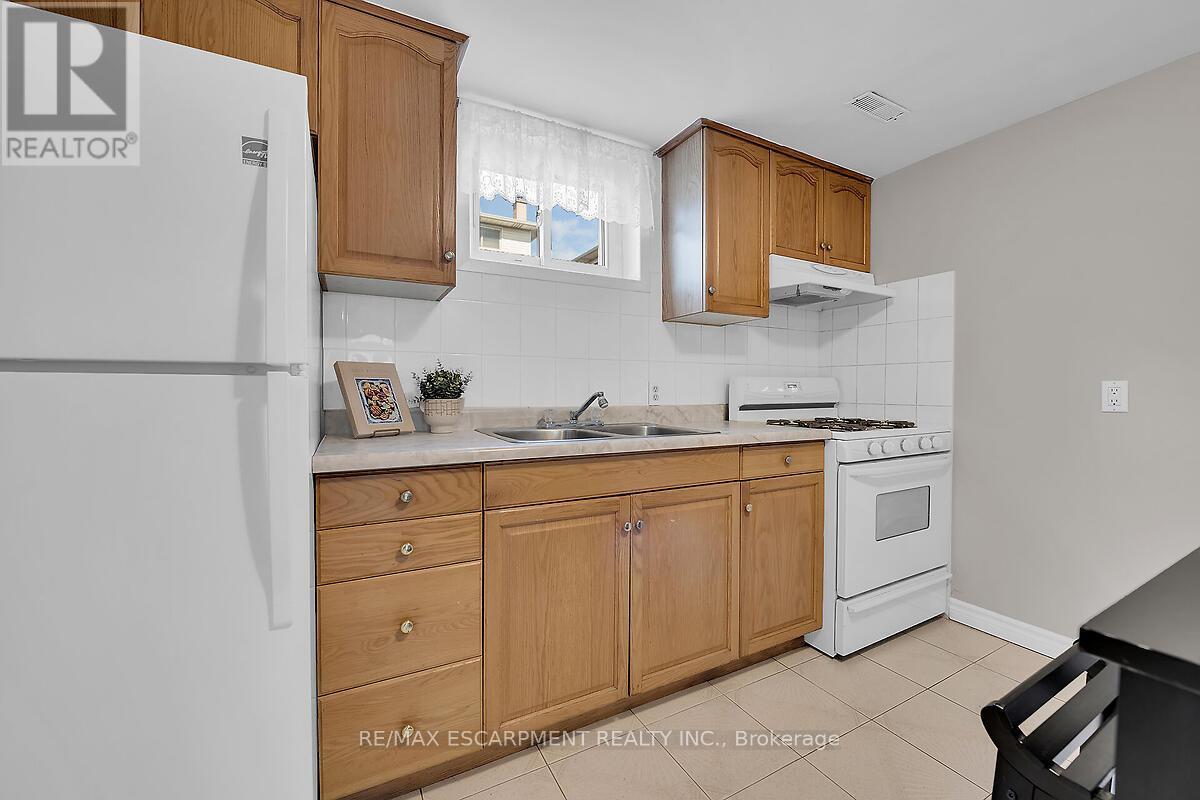4 Bedroom
2 Bathroom
1100 - 1500 sqft
Raised Bungalow
Central Air Conditioning
Forced Air
$820,000
Lovingly maintained raised bungalow with in-law suite in family friendly Lawfield neighbourhood. This 3+1 bed, 2 kitchen and 2 bath home is well situated close to schools, rec centre, Lime Ridge Mall, public transit and the LINC. There are 2 separate entrances to the lower level from both the rear yard and through the garage. The upper level of this home includes a grand front entry with an abundance of natural light. The spacious living room features hardwood flooring and large front windows. The eat-in kitchen offers white cabinets, stainless steel appliances and lots of counter space. Unwind and relax in the family room addition complete with fireplace & sliding patio door to the rear yard. 3 good sized bedrooms and the main 4 pc bath complete this level. The lower level offers a complete in-law suite including a bedroom, bathroom, living room, eat-in kitchen and laundry room. The lower level is also wheelchair accessible from the garage & includes an accessible shower. The fully fenced rear yard is great for entertaining with a large patio and covered gazebo area. Act now to make this house your home. (id:55499)
Property Details
|
MLS® Number
|
X12101381 |
|
Property Type
|
Single Family |
|
Community Name
|
Lawfield |
|
Amenities Near By
|
Park, Public Transit, Schools |
|
Community Features
|
Community Centre |
|
Features
|
In-law Suite |
|
Parking Space Total
|
3 |
|
Structure
|
Shed |
Building
|
Bathroom Total
|
2 |
|
Bedrooms Above Ground
|
3 |
|
Bedrooms Below Ground
|
1 |
|
Bedrooms Total
|
4 |
|
Age
|
31 To 50 Years |
|
Appliances
|
Dishwasher, Dryer, Microwave, Two Stoves, Washer, Window Coverings, Two Refrigerators |
|
Architectural Style
|
Raised Bungalow |
|
Basement Features
|
Walk-up |
|
Basement Type
|
Full |
|
Construction Style Attachment
|
Detached |
|
Cooling Type
|
Central Air Conditioning |
|
Exterior Finish
|
Brick |
|
Flooring Type
|
Hardwood, Tile |
|
Foundation Type
|
Poured Concrete |
|
Heating Fuel
|
Natural Gas |
|
Heating Type
|
Forced Air |
|
Stories Total
|
1 |
|
Size Interior
|
1100 - 1500 Sqft |
|
Type
|
House |
|
Utility Water
|
Municipal Water |
Parking
Land
|
Acreage
|
No |
|
Land Amenities
|
Park, Public Transit, Schools |
|
Sewer
|
Sanitary Sewer |
|
Size Depth
|
100 Ft |
|
Size Frontage
|
41 Ft ,8 In |
|
Size Irregular
|
41.7 X 100 Ft |
|
Size Total Text
|
41.7 X 100 Ft |
Rooms
| Level |
Type |
Length |
Width |
Dimensions |
|
Basement |
Utility Room |
|
|
Measurements not available |
|
Basement |
Bedroom 4 |
3.3 m |
2.79 m |
3.3 m x 2.79 m |
|
Basement |
Living Room |
5 m |
3.3 m |
5 m x 3.3 m |
|
Basement |
Kitchen |
3.56 m |
3.28 m |
3.56 m x 3.28 m |
|
Main Level |
Living Room |
4.88 m |
3.45 m |
4.88 m x 3.45 m |
|
Main Level |
Kitchen |
4.83 m |
3.61 m |
4.83 m x 3.61 m |
|
Main Level |
Family Room |
4.67 m |
3.81 m |
4.67 m x 3.81 m |
|
Main Level |
Primary Bedroom |
3.38 m |
3.12 m |
3.38 m x 3.12 m |
|
Main Level |
Bedroom 2 |
3.07 m |
2.54 m |
3.07 m x 2.54 m |
|
Main Level |
Bedroom 3 |
3.15 m |
2.9 m |
3.15 m x 2.9 m |
|
Main Level |
Bathroom |
2.54 m |
1.5 m |
2.54 m x 1.5 m |
https://www.realtor.ca/real-estate/28208919/169-lawnhurst-drive-hamilton-lawfield-lawfield













































