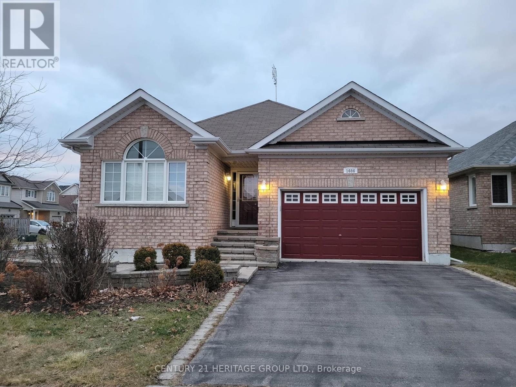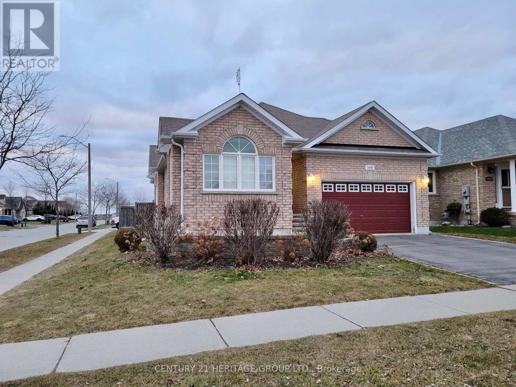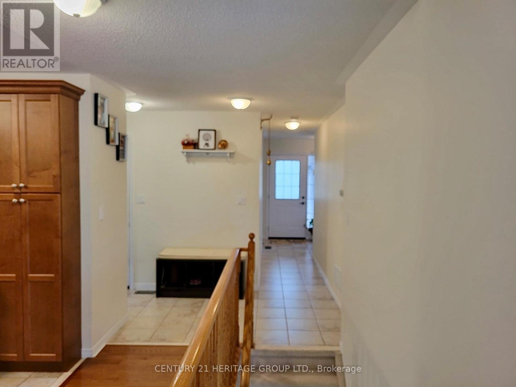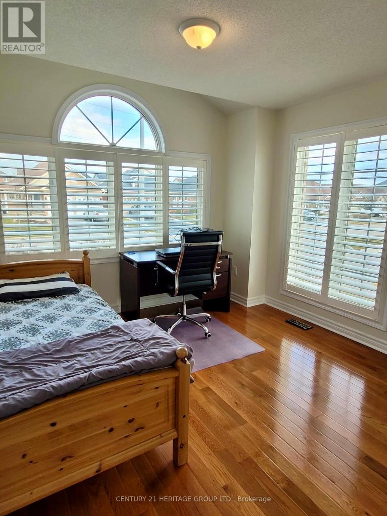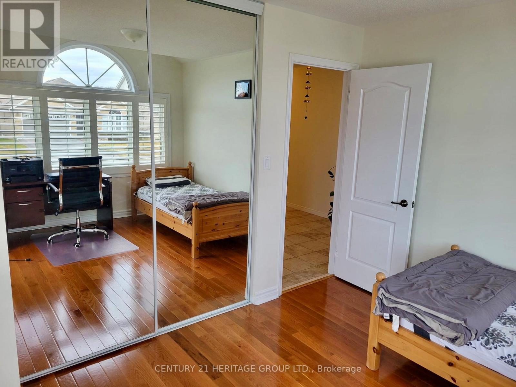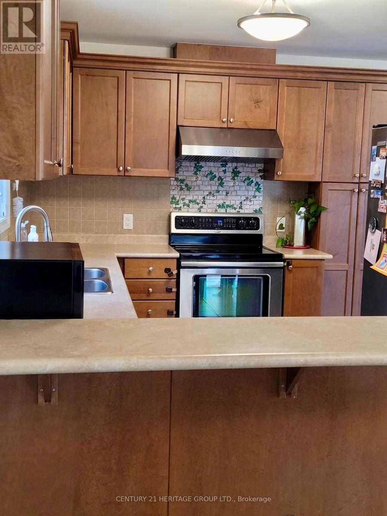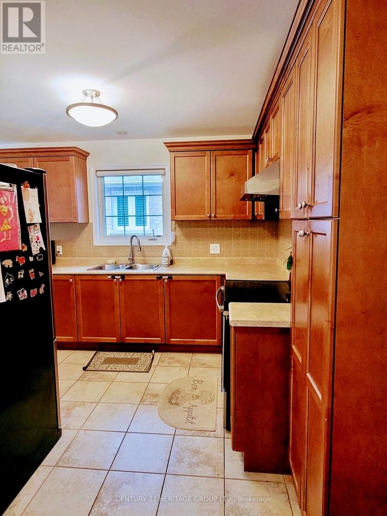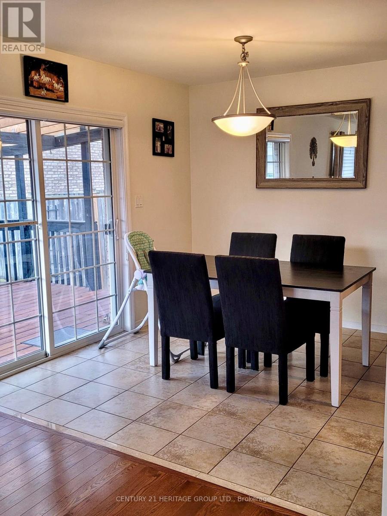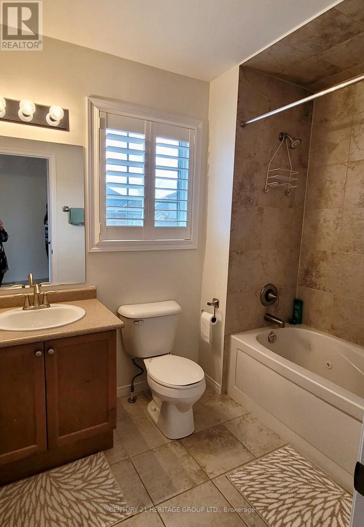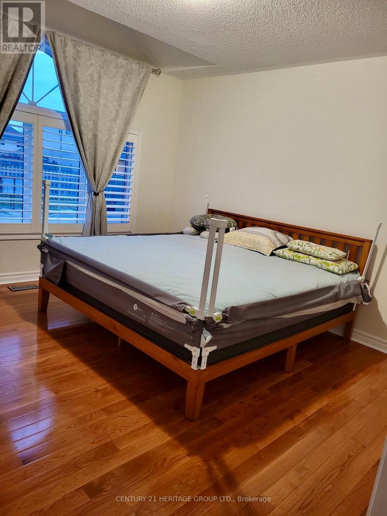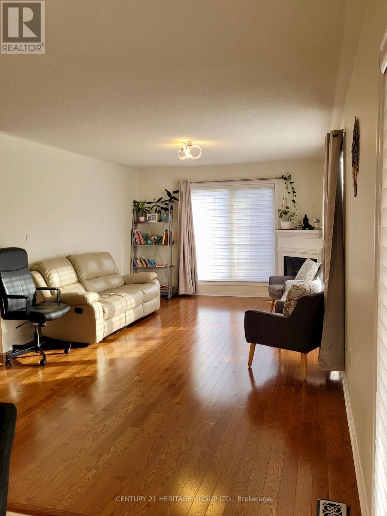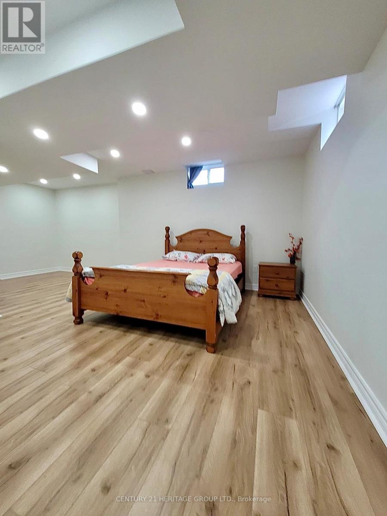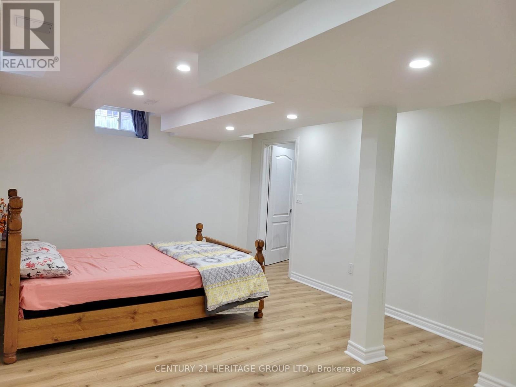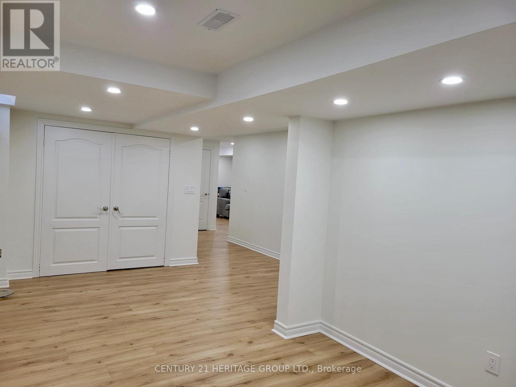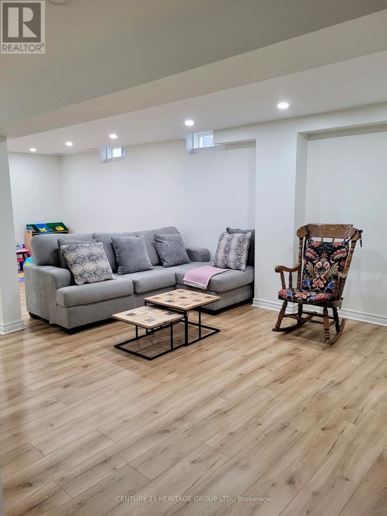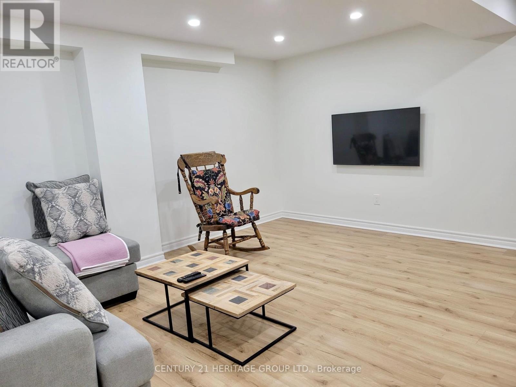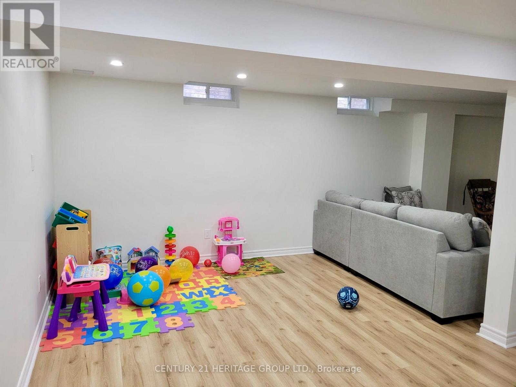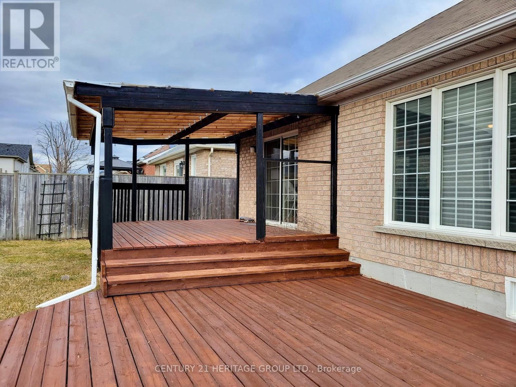3 Bedroom
3 Bathroom
1100 - 1500 sqft
Bungalow
Fireplace
Central Air Conditioning
Forced Air
$3,200 Monthly
Charming Brick Bungalow for Rent Full House | Prime North Oshawa LocationBeautifully maintained detached brick bungalow situated on a premium corner lot in a highly desirable area of Samac. This spacious full house rental offers comfort, style, and convenience perfect for families or professionals.Main Floor Features: 2 bright and spacious bedrooms, including an oversized primary with walk-in closet and 4-piece ensuite, 2 full bathrooms. Cozy living/family room with a corner gas fireplace. Functional kitchen with stainless steel appliances. Dining area with a walk-out to a two-tier deck with pergola and fully fenced backyard. Vaulted ceiling and large picture window in the second bedroom.Finished Basement Includes: 1 large bedroom and a 3-piece bathroom. Spacious family/rec room with pot lightsAdditional space ideal for a home office or workout area. Plenty of natural light from large windowsThis lovely home combines the charm of bungalow living with modern updates and a thoughtful layout.Location Highlights: Family-friendly neighborhood. Close to schools, parks, shopping, and transitDon't miss the opportunity to call this beautiful property home! (id:55499)
Property Details
|
MLS® Number
|
E12095191 |
|
Property Type
|
Single Family |
|
Community Name
|
Samac |
|
Features
|
Carpet Free |
|
Parking Space Total
|
4 |
Building
|
Bathroom Total
|
3 |
|
Bedrooms Above Ground
|
2 |
|
Bedrooms Below Ground
|
1 |
|
Bedrooms Total
|
3 |
|
Appliances
|
Water Heater, Water Meter, Dishwasher, Dryer, Stove, Washer, Window Coverings, Refrigerator |
|
Architectural Style
|
Bungalow |
|
Basement Development
|
Finished |
|
Basement Type
|
N/a (finished) |
|
Construction Style Attachment
|
Detached |
|
Cooling Type
|
Central Air Conditioning |
|
Exterior Finish
|
Brick |
|
Fireplace Present
|
Yes |
|
Flooring Type
|
Hardwood, Ceramic, Carpeted, Laminate |
|
Foundation Type
|
Concrete |
|
Heating Fuel
|
Natural Gas |
|
Heating Type
|
Forced Air |
|
Stories Total
|
1 |
|
Size Interior
|
1100 - 1500 Sqft |
|
Type
|
House |
|
Utility Water
|
Municipal Water |
Parking
Land
|
Acreage
|
No |
|
Sewer
|
Sanitary Sewer |
Rooms
| Level |
Type |
Length |
Width |
Dimensions |
|
Basement |
Family Room |
7.9 m |
3.96 m |
7.9 m x 3.96 m |
|
Basement |
Office |
5.8 m |
2.75 m |
5.8 m x 2.75 m |
|
Basement |
Bedroom 3 |
6.1 m |
4 m |
6.1 m x 4 m |
|
Main Level |
Living Room |
6.35 m |
3.95 m |
6.35 m x 3.95 m |
|
Main Level |
Kitchen |
3.4 m |
3.15 m |
3.4 m x 3.15 m |
|
Main Level |
Eating Area |
3.15 m |
3 m |
3.15 m x 3 m |
|
Main Level |
Primary Bedroom |
4.35 m |
3.75 m |
4.35 m x 3.75 m |
|
Main Level |
Bedroom 2 |
3.65 m |
3.55 m |
3.65 m x 3.55 m |
https://www.realtor.ca/real-estate/28195343/1686-northfield-avenue-oshawa-samac-samac

