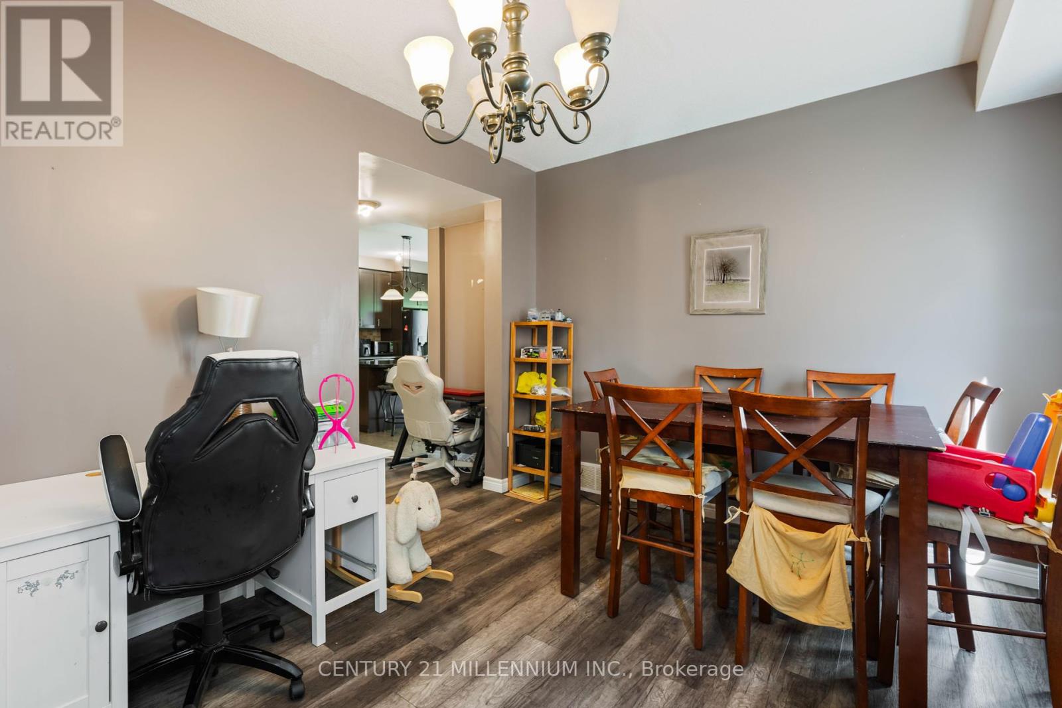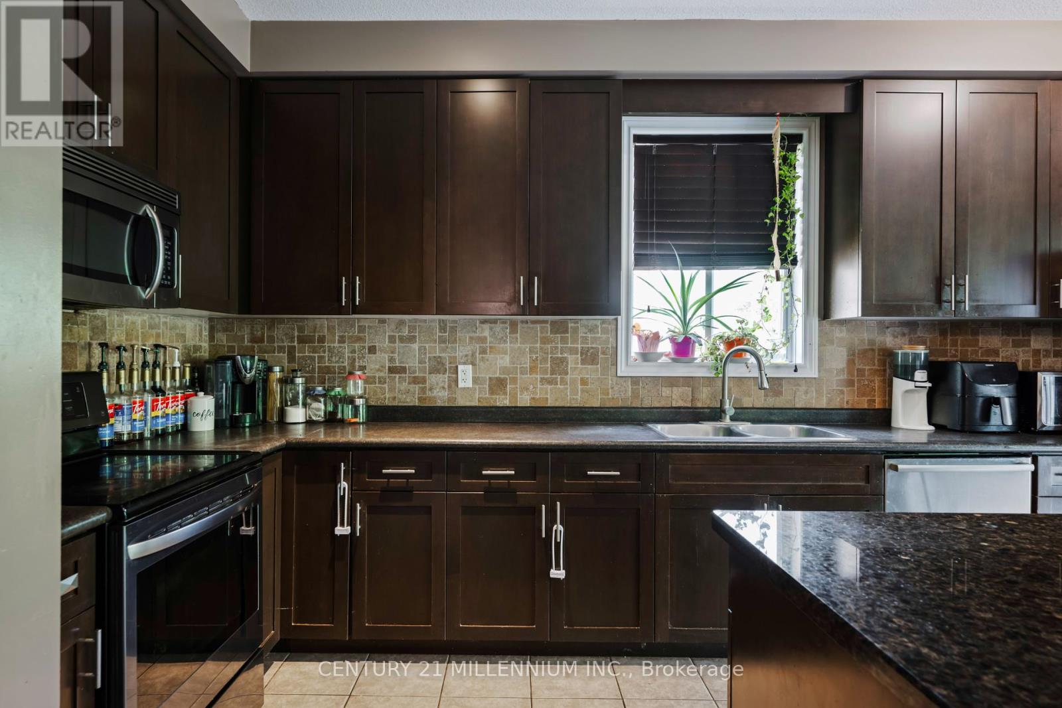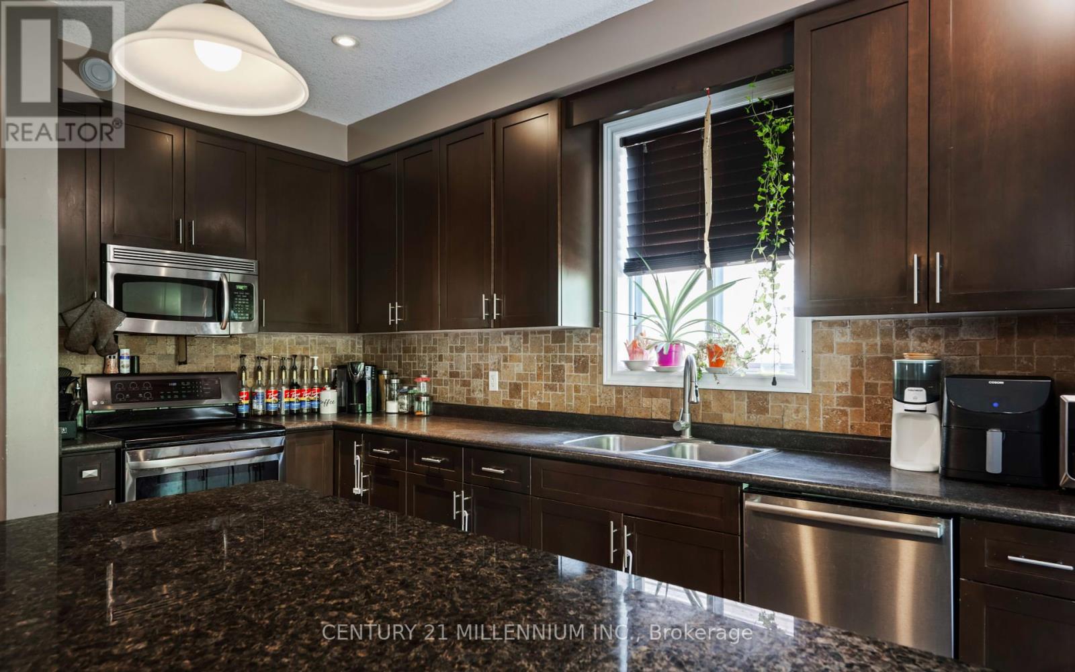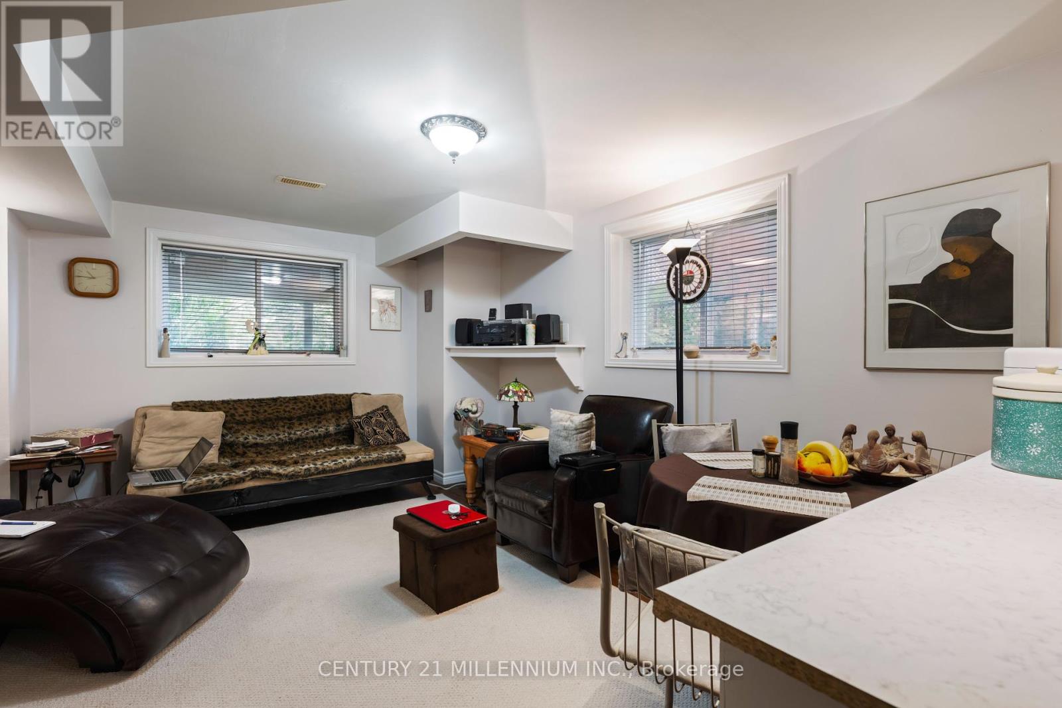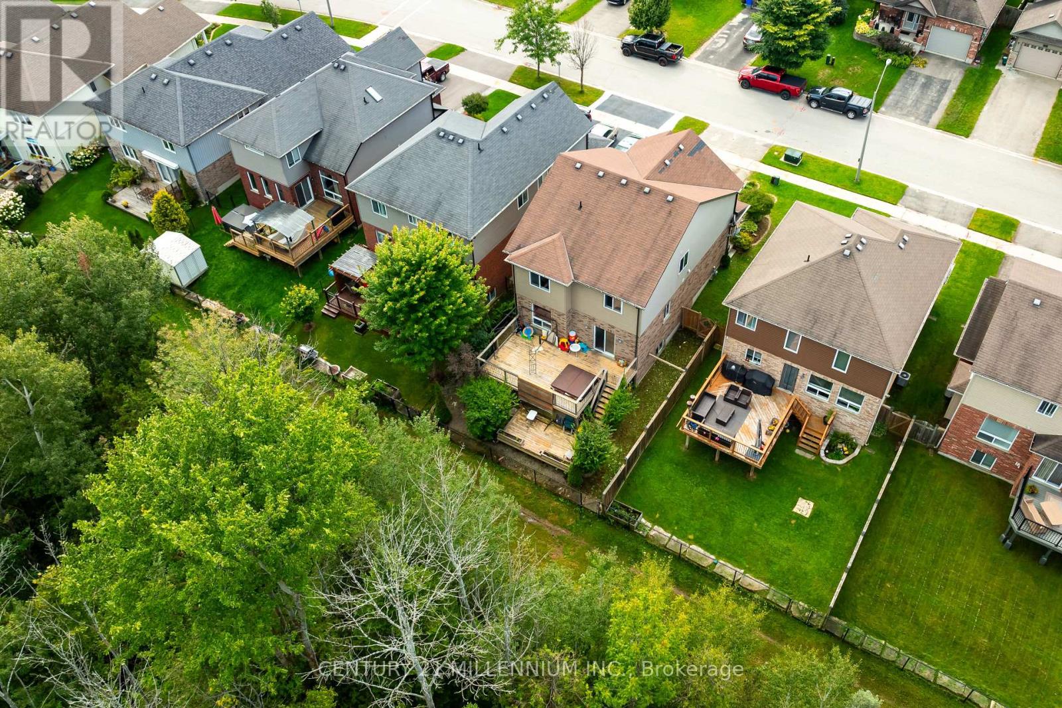5 Bedroom
4 Bathroom
Fireplace
Central Air Conditioning
Forced Air
$975,000
Welcome to 168 Muriel St. A beautiful 4+1 bedroom,4 bath detached Sunvale home that backs onto a ravine and is approximately 2319 sq/ft(above ground). Large bedrooms with ensuite and walk-in closet in the primary bedroom. Large front entry, 2 pc powder room and door to garage. Eat in kitchen with breakfast bar island & w/o to deck. Living room features a stone wall with gas fireplace, separate dining room with large windows. Separate entrance with basement apartment and separate laundry. Furnace 2022, hot water tank 2023. Great location, close to schools and downtown shops & restaurants. Perfect opportunity for income potential or multi generational families. (id:55499)
Property Details
|
MLS® Number
|
X9266961 |
|
Property Type
|
Single Family |
|
Community Name
|
Shelburne |
|
Amenities Near By
|
Park, Schools |
|
Features
|
Ravine |
|
Parking Space Total
|
3 |
Building
|
Bathroom Total
|
4 |
|
Bedrooms Above Ground
|
4 |
|
Bedrooms Below Ground
|
1 |
|
Bedrooms Total
|
5 |
|
Appliances
|
Dishwasher, Dryer, Hot Tub, Refrigerator, Two Stoves, Two Washers |
|
Basement Features
|
Apartment In Basement |
|
Basement Type
|
N/a |
|
Construction Style Attachment
|
Detached |
|
Cooling Type
|
Central Air Conditioning |
|
Exterior Finish
|
Brick, Vinyl Siding |
|
Fireplace Present
|
Yes |
|
Foundation Type
|
Unknown |
|
Half Bath Total
|
1 |
|
Heating Fuel
|
Natural Gas |
|
Heating Type
|
Forced Air |
|
Stories Total
|
2 |
|
Type
|
House |
|
Utility Water
|
Municipal Water |
Parking
Land
|
Acreage
|
No |
|
Fence Type
|
Fenced Yard |
|
Land Amenities
|
Park, Schools |
|
Sewer
|
Sanitary Sewer |
|
Size Depth
|
101 Ft ,8 In |
|
Size Frontage
|
41 Ft |
|
Size Irregular
|
41.01 X 101.7 Ft |
|
Size Total Text
|
41.01 X 101.7 Ft |
Rooms
| Level |
Type |
Length |
Width |
Dimensions |
|
Second Level |
Primary Bedroom |
4.26 m |
4.57 m |
4.26 m x 4.57 m |
|
Second Level |
Bedroom 2 |
3.96 m |
3.05 m |
3.96 m x 3.05 m |
|
Second Level |
Bedroom 3 |
3.41 m |
3.56 m |
3.41 m x 3.56 m |
|
Second Level |
Bedroom 4 |
3.81 m |
3.68 m |
3.81 m x 3.68 m |
|
Lower Level |
Living Room |
4.42 m |
4.17 m |
4.42 m x 4.17 m |
|
Lower Level |
Kitchen |
2.77 m |
3.37 m |
2.77 m x 3.37 m |
|
Lower Level |
Bedroom 5 |
3.2 m |
5.21 m |
3.2 m x 5.21 m |
|
Main Level |
Kitchen |
3.87 m |
5.97 m |
3.87 m x 5.97 m |
|
Main Level |
Living Room |
4.14 m |
4.75 m |
4.14 m x 4.75 m |
|
Main Level |
Dining Room |
5.18 m |
3.05 m |
5.18 m x 3.05 m |
|
Main Level |
Den |
5.91 m |
3.45 m |
5.91 m x 3.45 m |
Utilities
|
Cable
|
Available |
|
Sewer
|
Installed |
https://www.realtor.ca/real-estate/27324929/168-muriel-street-shelburne-shelburne









