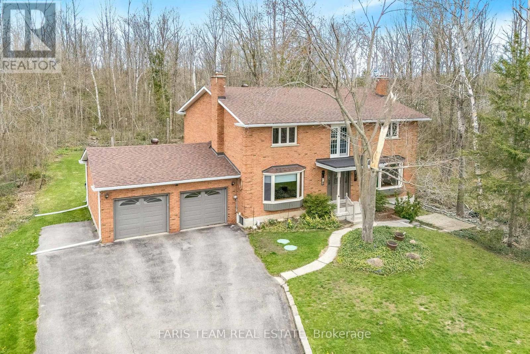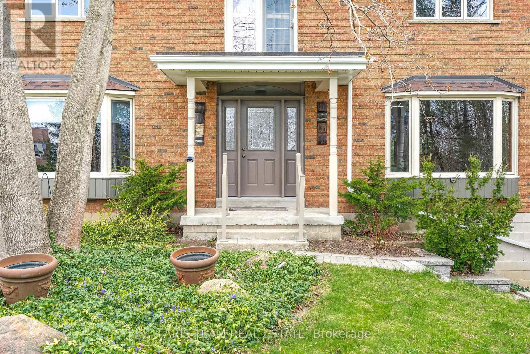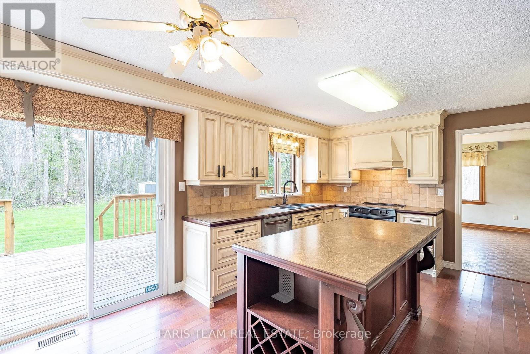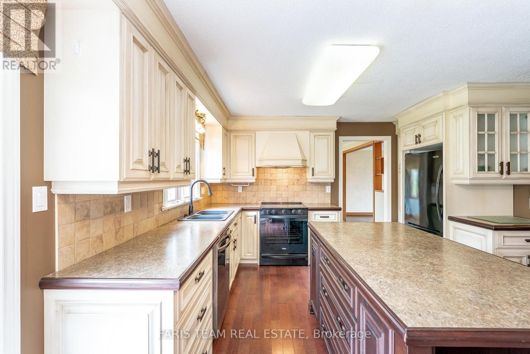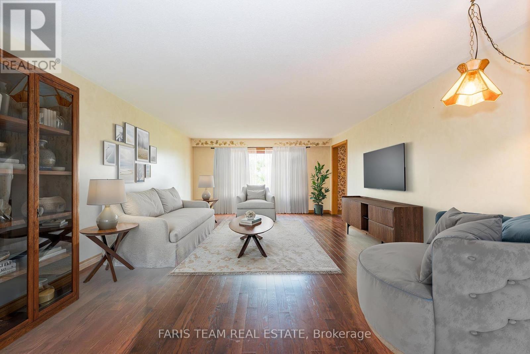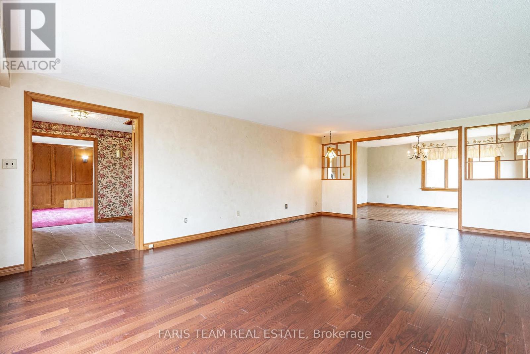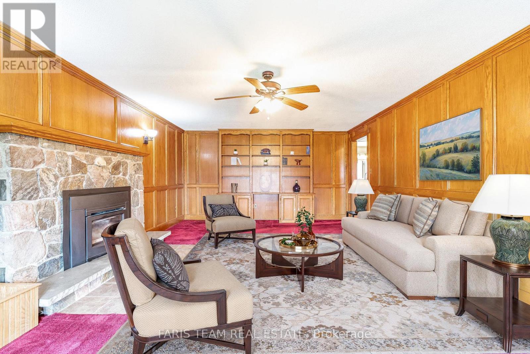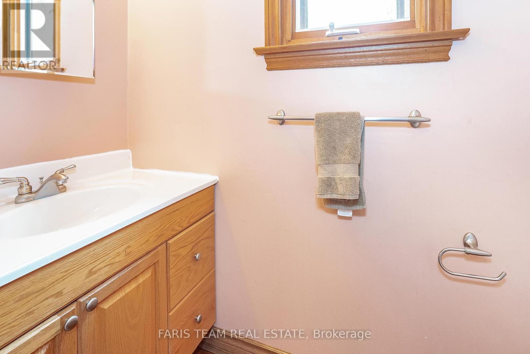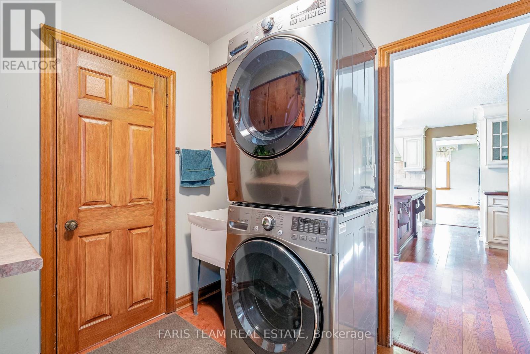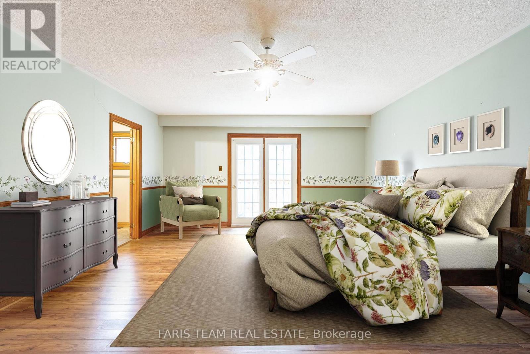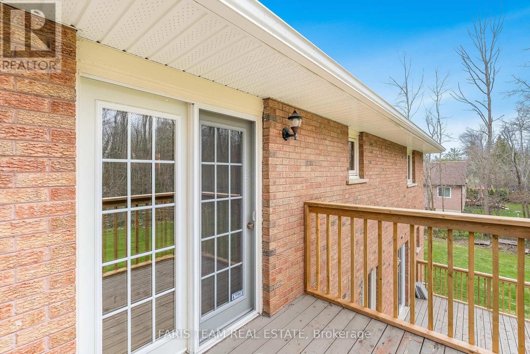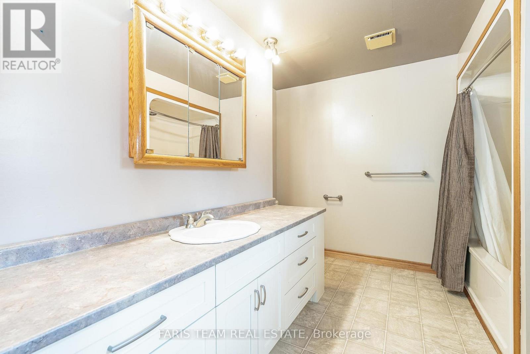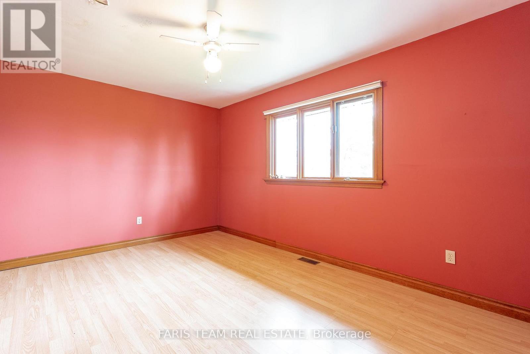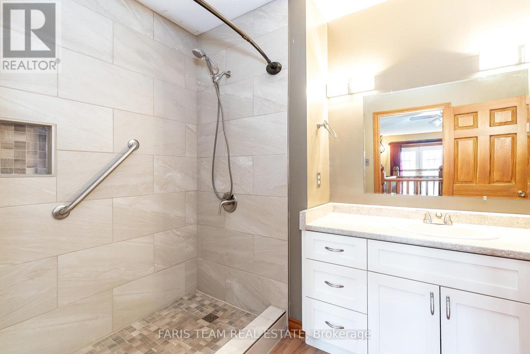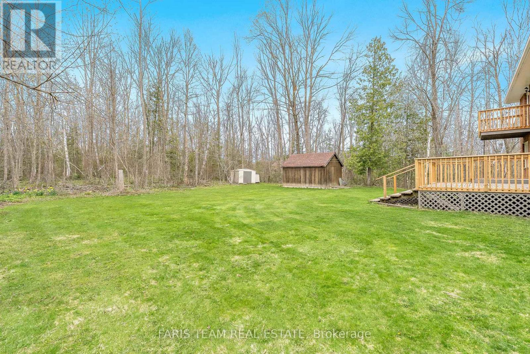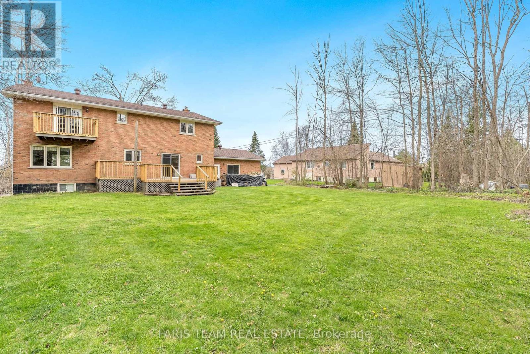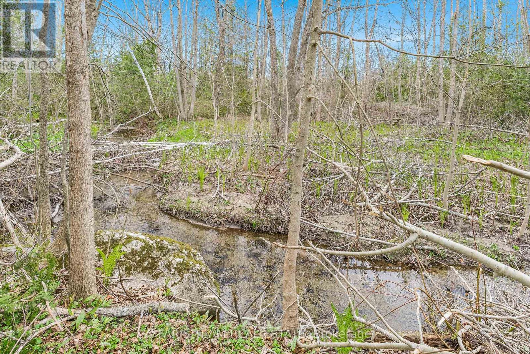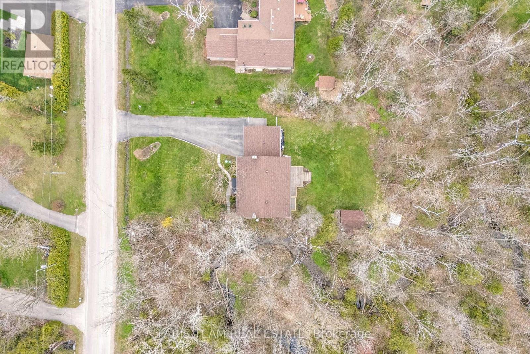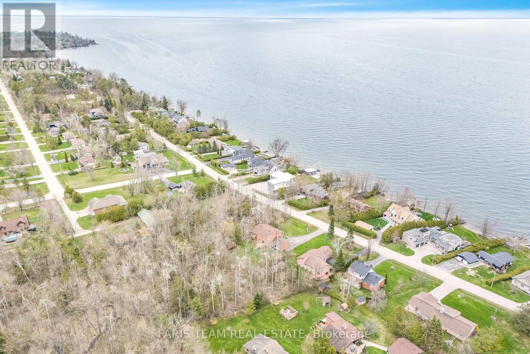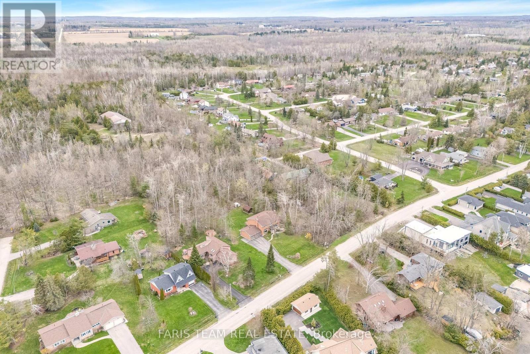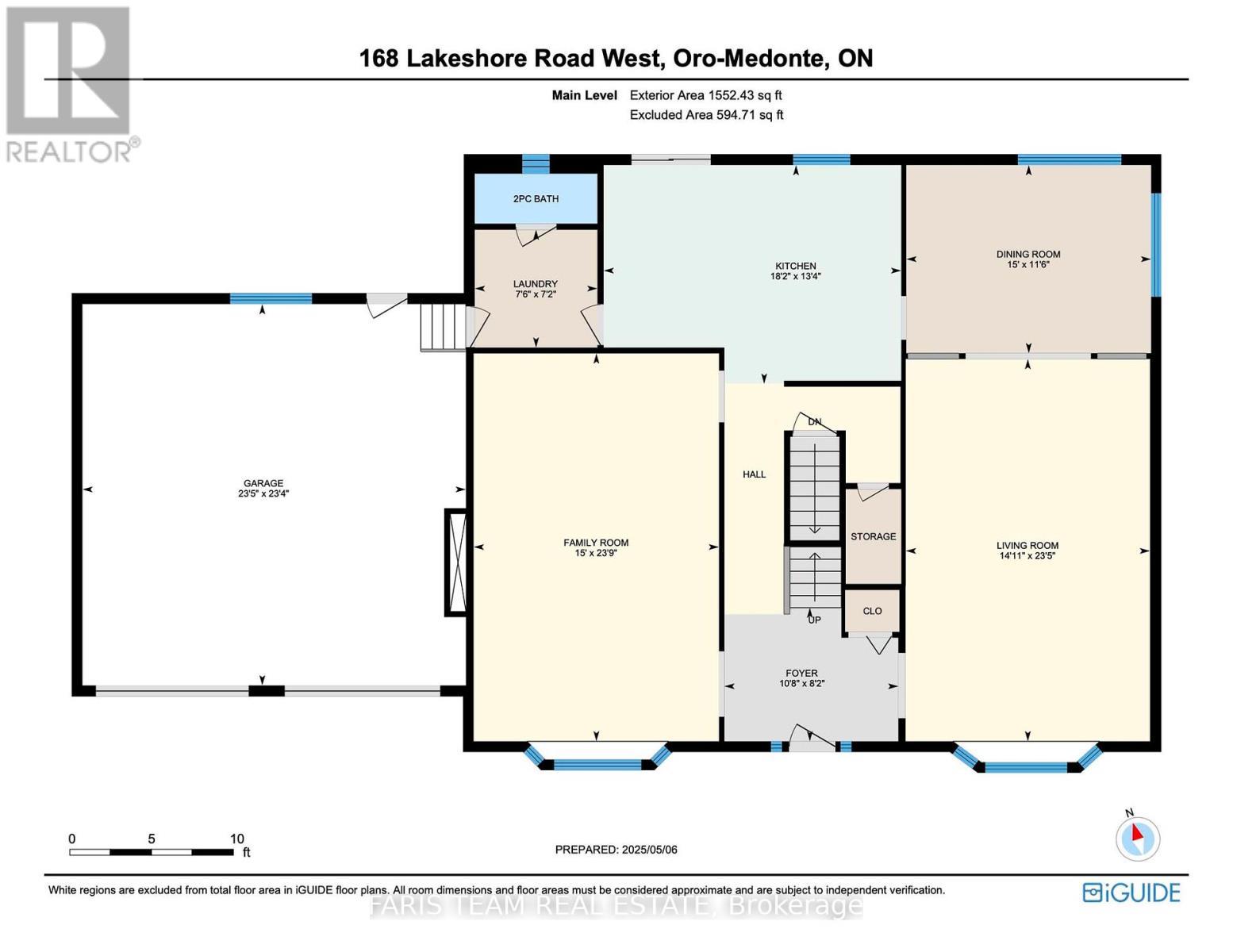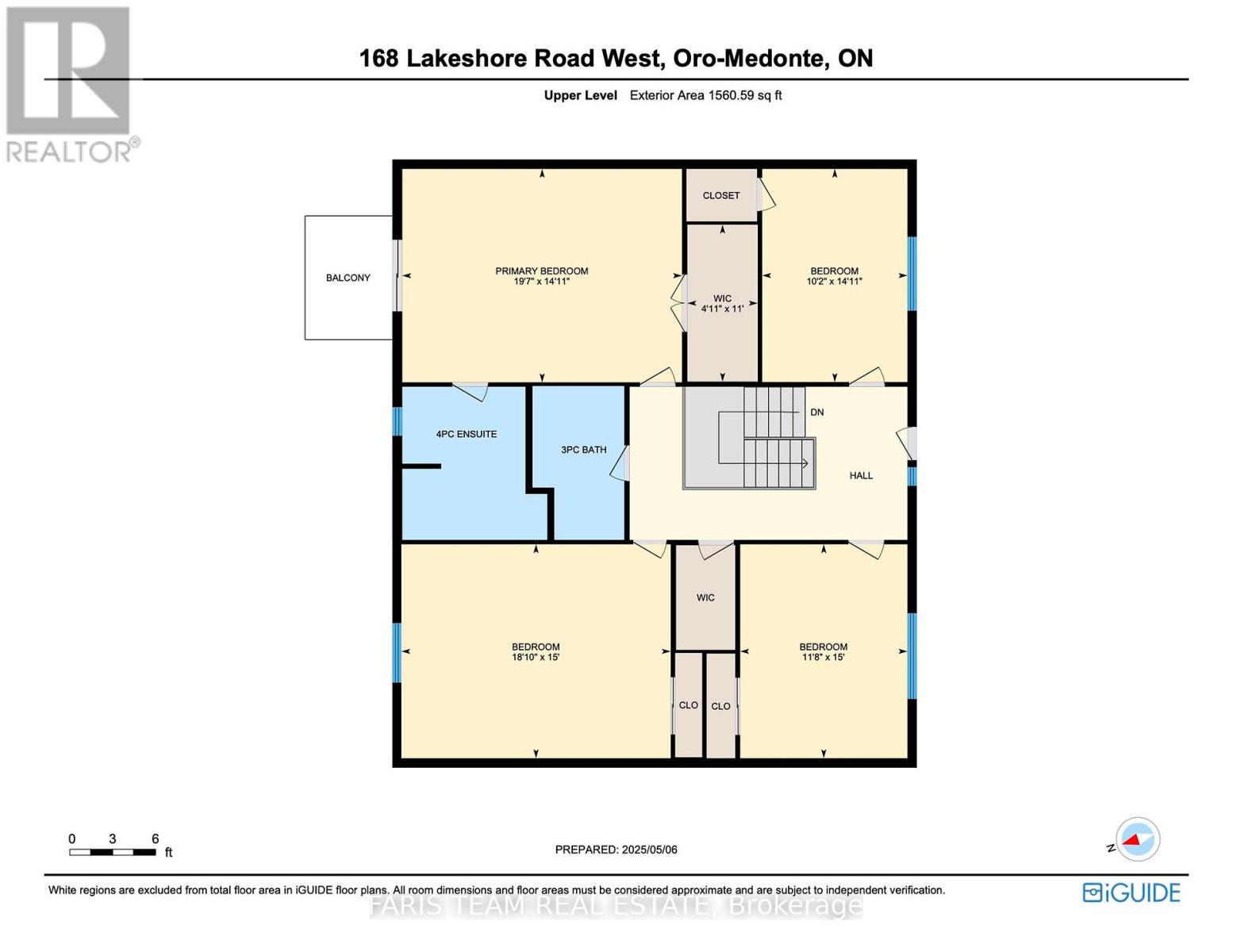168 Lakeshore Road W Oro-Medonte, Ontario L0L 2E0
$1,199,900
Top 5 Reasons You Will Love This Home: 1) Elegant executive home spanning over 3,000 square feet above grade with 4,147 total living space, beautifully crafted with oversized principal rooms that await your finishing touches 2) Premium private setting backing onto wooded greenspace with no rear neighbours and nestled beside a scenic creek 3) Designed for family living with four expansive bedrooms upstairs, a grand formal dining room, living room, and a large family room with a wood-burning fireplace, oak paneling, and a built-in wall unit plus a functional mudroom with interior garage access 4) Seamless indoor-outdoor living with patio doors leading to an expansive deck framed by mature trees perfect for al fresco dining, casual entertaining, or peaceful mornings surrounded by nature 5) Includes a fully registered one-bedroom suite with a private entrance ideal for multi-generational living, extended stays, or as an income-generating rental. 3,113 above grade sq.ft. plus a finished basement. Visit our website for more detailed information. *Please note some images have been virtually staged to show the potential of the home. (id:55499)
Open House
This property has open houses!
12:00 pm
Ends at:1:30 pm
Property Details
| MLS® Number | S12133105 |
| Property Type | Single Family |
| Community Name | Rural Oro-Medonte |
| Amenities Near By | Marina |
| Features | Wooded Area, Sump Pump |
| Parking Space Total | 10 |
| Structure | Deck, Shed |
Building
| Bathroom Total | 4 |
| Bedrooms Above Ground | 4 |
| Bedrooms Below Ground | 1 |
| Bedrooms Total | 5 |
| Age | 31 To 50 Years |
| Amenities | Fireplace(s) |
| Appliances | Central Vacuum, Water Heater, Dishwasher, Dryer, Stove, Washer, Water Softener, Window Coverings, Refrigerator |
| Basement Development | Finished |
| Basement Features | Separate Entrance |
| Basement Type | N/a (finished) |
| Construction Style Attachment | Detached |
| Cooling Type | Central Air Conditioning |
| Exterior Finish | Brick |
| Fireplace Present | Yes |
| Fireplace Total | 2 |
| Flooring Type | Hardwood, Vinyl, Cork, Laminate |
| Foundation Type | Block |
| Half Bath Total | 1 |
| Heating Fuel | Natural Gas |
| Heating Type | Forced Air |
| Stories Total | 2 |
| Size Interior | 3000 - 3500 Sqft |
| Type | House |
| Utility Water | Municipal Water |
Parking
| Attached Garage | |
| Garage |
Land
| Acreage | No |
| Land Amenities | Marina |
| Sewer | Septic System |
| Size Depth | 200 Ft |
| Size Frontage | 100 Ft |
| Size Irregular | 100 X 200 Ft |
| Size Total Text | 100 X 200 Ft|under 1/2 Acre |
| Zoning Description | Sr |
Rooms
| Level | Type | Length | Width | Dimensions |
|---|---|---|---|---|
| Second Level | Primary Bedroom | 5.96 m | 4.55 m | 5.96 m x 4.55 m |
| Second Level | Bedroom | 5.74 m | 4.56 m | 5.74 m x 4.56 m |
| Second Level | Bedroom | 4.56 m | 3.57 m | 4.56 m x 3.57 m |
| Second Level | Bedroom | 4.55 m | 3.1 m | 4.55 m x 3.1 m |
| Basement | Family Room | 7.07 m | 4.4 m | 7.07 m x 4.4 m |
| Basement | Bedroom | 4.86 m | 3.3 m | 4.86 m x 3.3 m |
| Basement | Kitchen | 3.8 m | 3.2 m | 3.8 m x 3.2 m |
| Main Level | Kitchen | 5.55 m | 4.08 m | 5.55 m x 4.08 m |
| Main Level | Dining Room | 4.56 m | 3.51 m | 4.56 m x 3.51 m |
| Main Level | Living Room | 7.13 m | 4.55 m | 7.13 m x 4.55 m |
| Main Level | Family Room | 7.23 m | 4.57 m | 7.23 m x 4.57 m |
| Main Level | Laundry Room | 2.29 m | 2.2 m | 2.29 m x 2.2 m |
https://www.realtor.ca/real-estate/28279736/168-lakeshore-road-w-oro-medonte-rural-oro-medonte
Interested?
Contact us for more information

