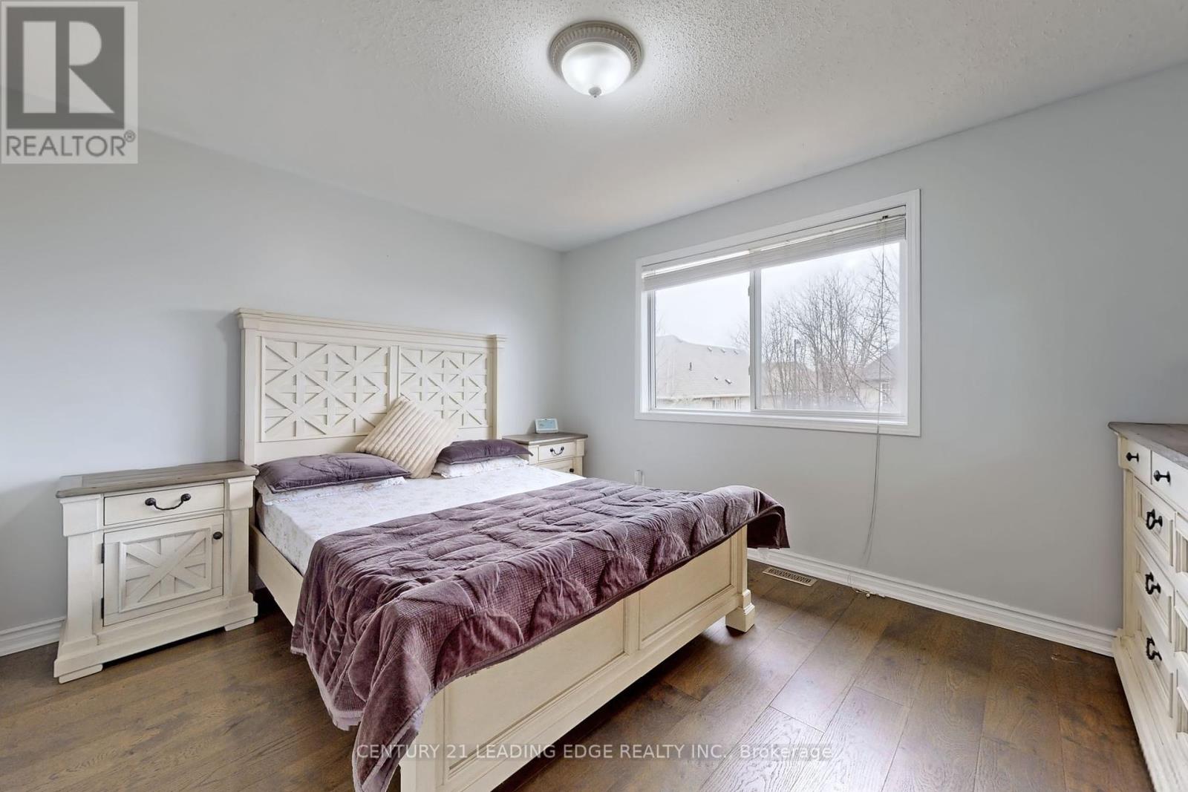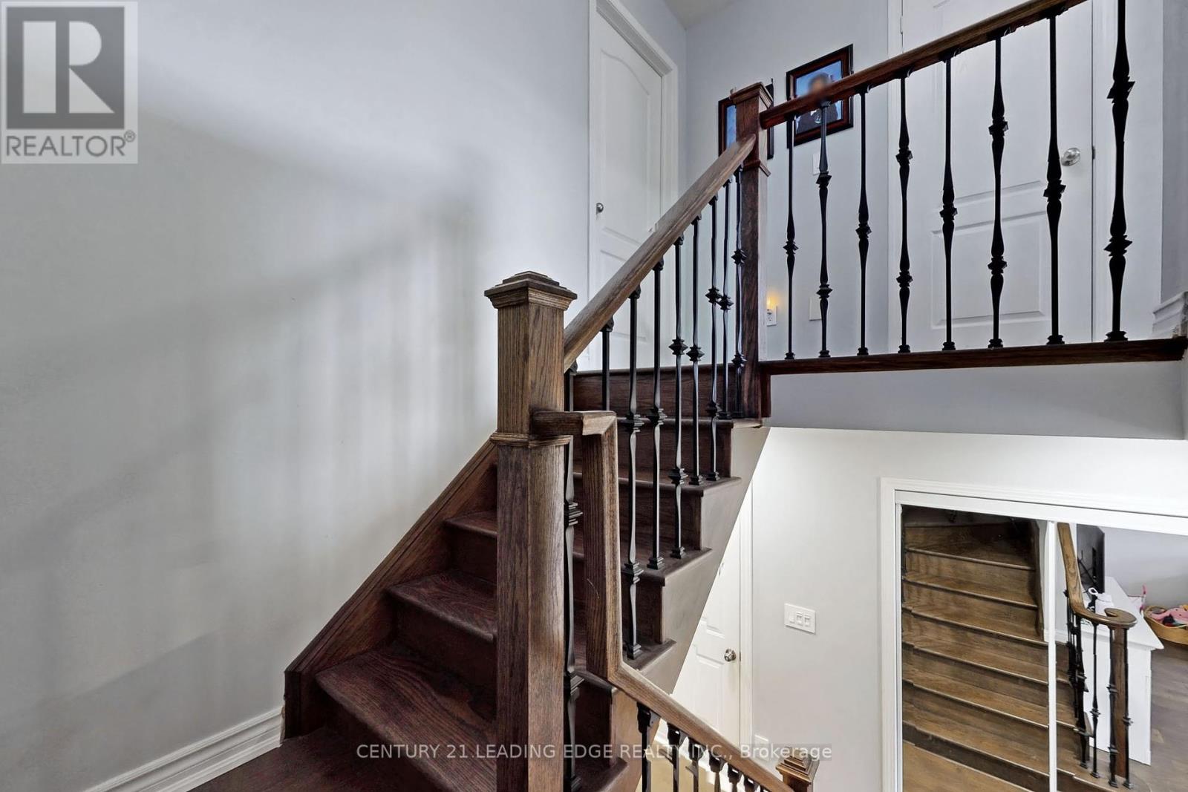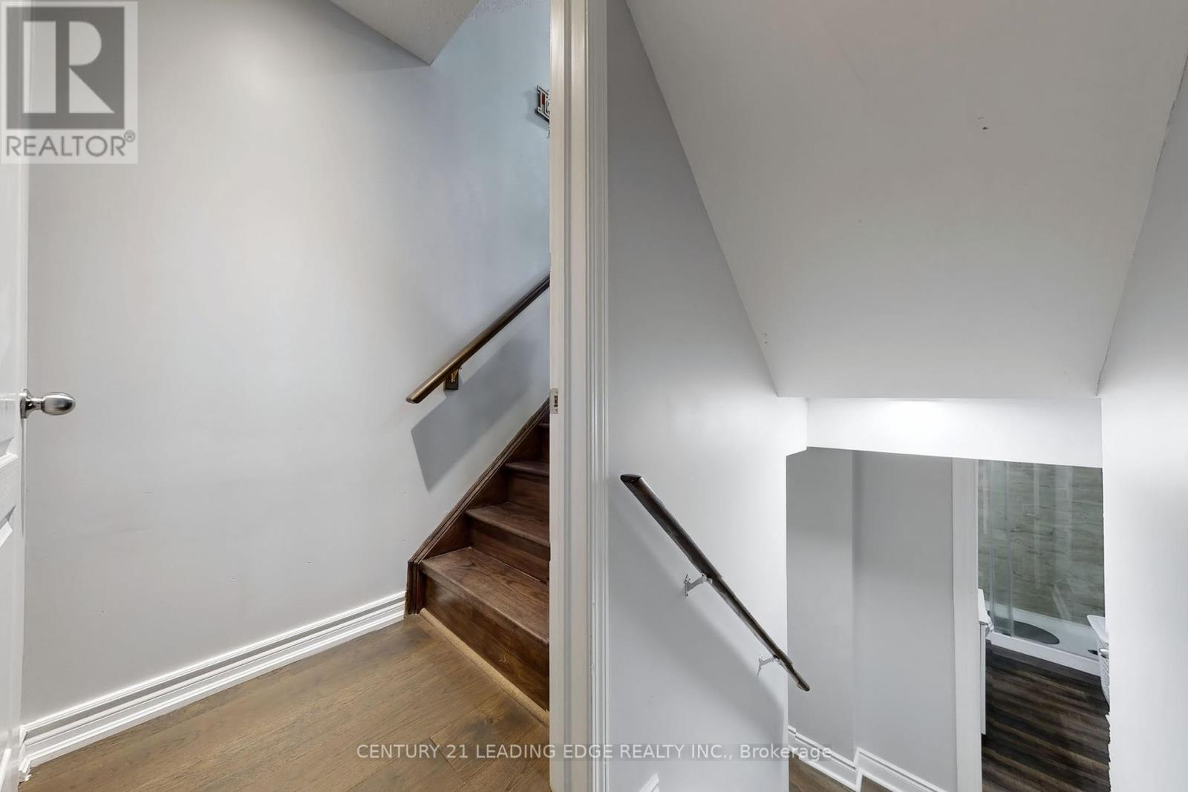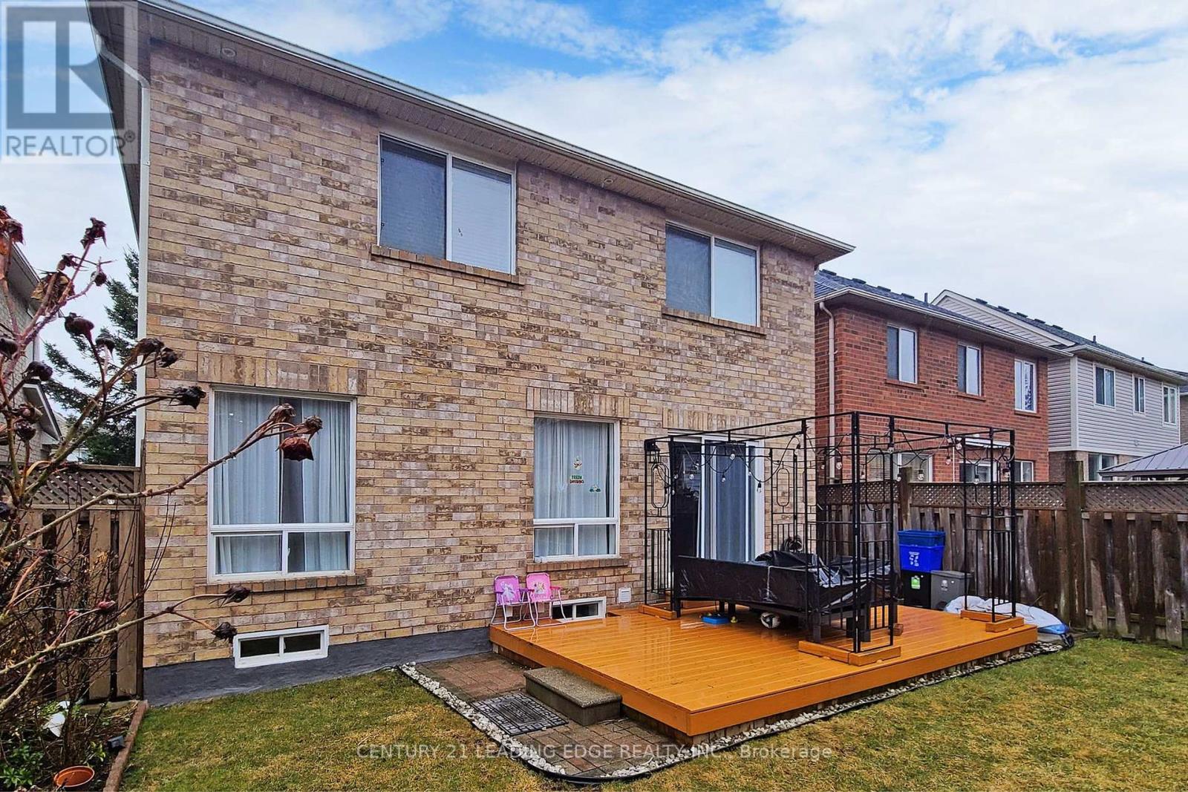4 Bedroom
4 Bathroom
1100 - 1500 sqft
Central Air Conditioning
Forced Air
$999,999
Welcome to 1673 Clark Blvd, a beautifully upgraded Mattamy-built detached home featuring 3+1bedrooms and 4 bathrooms, nestled in a highly sought-after neighborhood! This home has beenmeticulously renovated with fully upgraded washrooms (2021) and a chef-inspired kitchen (2021) boasting quartz countertops, a stylish backsplash and custom cabinetry. The elegant engineered hardwood floors (2021) add a touch of sophistication throughout. Additional upgrades include aCarrier furnace (2017). Step outside to a large front porch, perfect for relaxing and enjoy a serene backyard with a perennial garden, wooden deck, and a gazeboideal for outdoor entertaining. The extended driveway offers ample parking. Conveniently located near Catholic and public schools, with easy access to Hwy 401, public transportation, children's parks, hospitals, libraries, shopping and more. Experience the charm of this wonderful family friendly community! (id:55499)
Property Details
|
MLS® Number
|
W12067624 |
|
Property Type
|
Single Family |
|
Community Name
|
1023 - BE Beaty |
|
Features
|
Carpet Free |
|
Parking Space Total
|
5 |
Building
|
Bathroom Total
|
4 |
|
Bedrooms Above Ground
|
3 |
|
Bedrooms Below Ground
|
1 |
|
Bedrooms Total
|
4 |
|
Appliances
|
Dryer, Microwave, Hood Fan, Stove, Washer, Water Treatment, Refrigerator |
|
Basement Development
|
Finished |
|
Basement Type
|
N/a (finished) |
|
Construction Style Attachment
|
Detached |
|
Cooling Type
|
Central Air Conditioning |
|
Exterior Finish
|
Brick |
|
Flooring Type
|
Hardwood, Porcelain Tile, Laminate |
|
Foundation Type
|
Unknown |
|
Half Bath Total
|
1 |
|
Heating Fuel
|
Natural Gas |
|
Heating Type
|
Forced Air |
|
Stories Total
|
2 |
|
Size Interior
|
1100 - 1500 Sqft |
|
Type
|
House |
|
Utility Water
|
Municipal Water |
Parking
Land
|
Acreage
|
No |
|
Sewer
|
Sanitary Sewer |
|
Size Depth
|
80 Ft |
|
Size Frontage
|
36 Ft ,1 In |
|
Size Irregular
|
36.1 X 80 Ft |
|
Size Total Text
|
36.1 X 80 Ft |
Rooms
| Level |
Type |
Length |
Width |
Dimensions |
|
Second Level |
Primary Bedroom |
4.15 m |
3.41 m |
4.15 m x 3.41 m |
|
Second Level |
Bedroom 2 |
4.75 m |
3.05 m |
4.75 m x 3.05 m |
|
Second Level |
Bedroom 3 |
3.29 m |
3.05 m |
3.29 m x 3.05 m |
|
Basement |
Bedroom |
3.5 m |
3 m |
3.5 m x 3 m |
|
Basement |
Recreational, Games Room |
3.5 m |
3.2 m |
3.5 m x 3.2 m |
|
Main Level |
Dining Room |
3.6415 m |
2.78 m |
3.6415 m x 2.78 m |
|
Main Level |
Family Room |
4.72 m |
3.96 m |
4.72 m x 3.96 m |
|
Main Level |
Kitchen |
4.42 m |
2.62 m |
4.42 m x 2.62 m |
https://www.realtor.ca/real-estate/28132935/1673-clark-boulevard-milton-1023-be-beaty-1023-be-beaty




















































