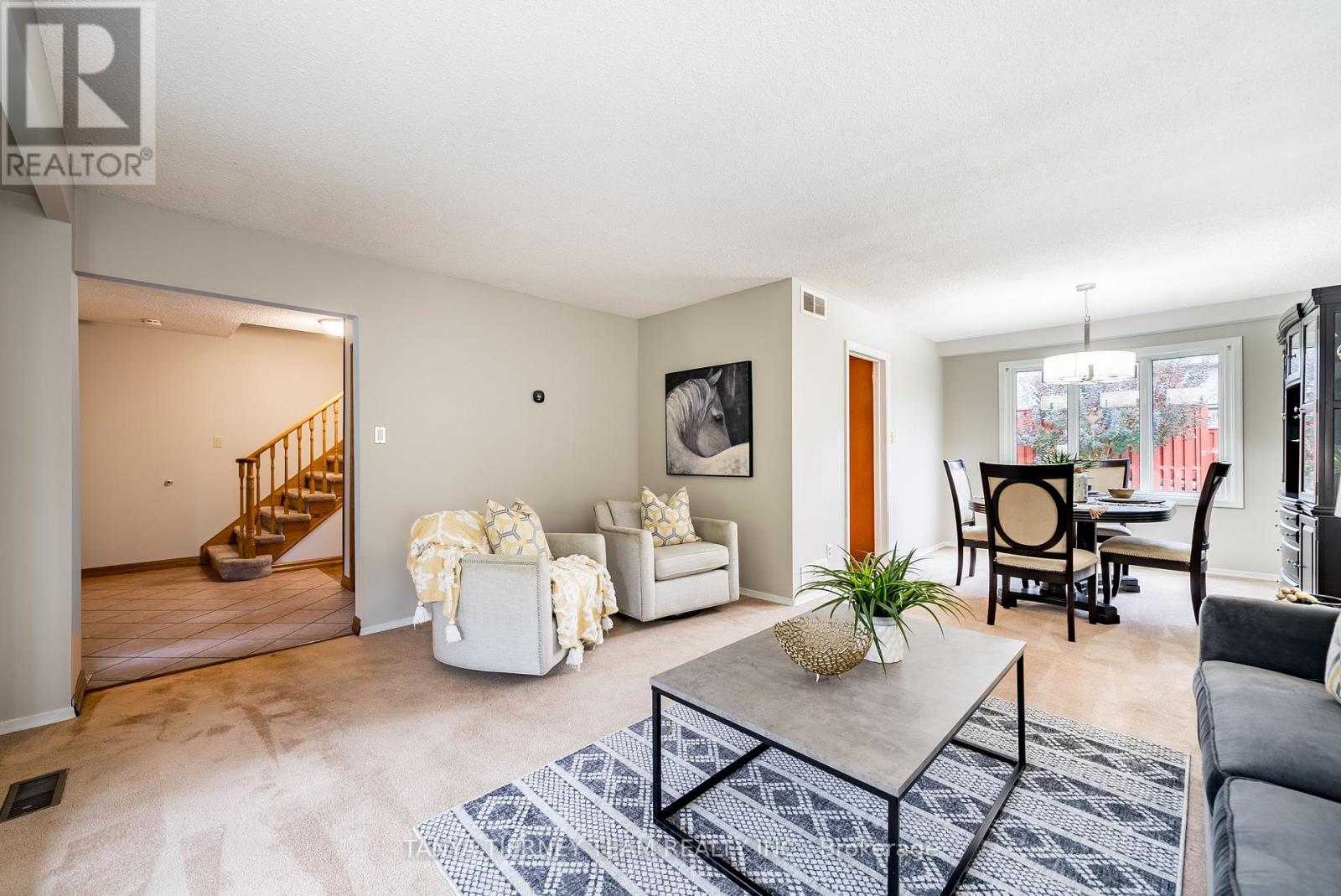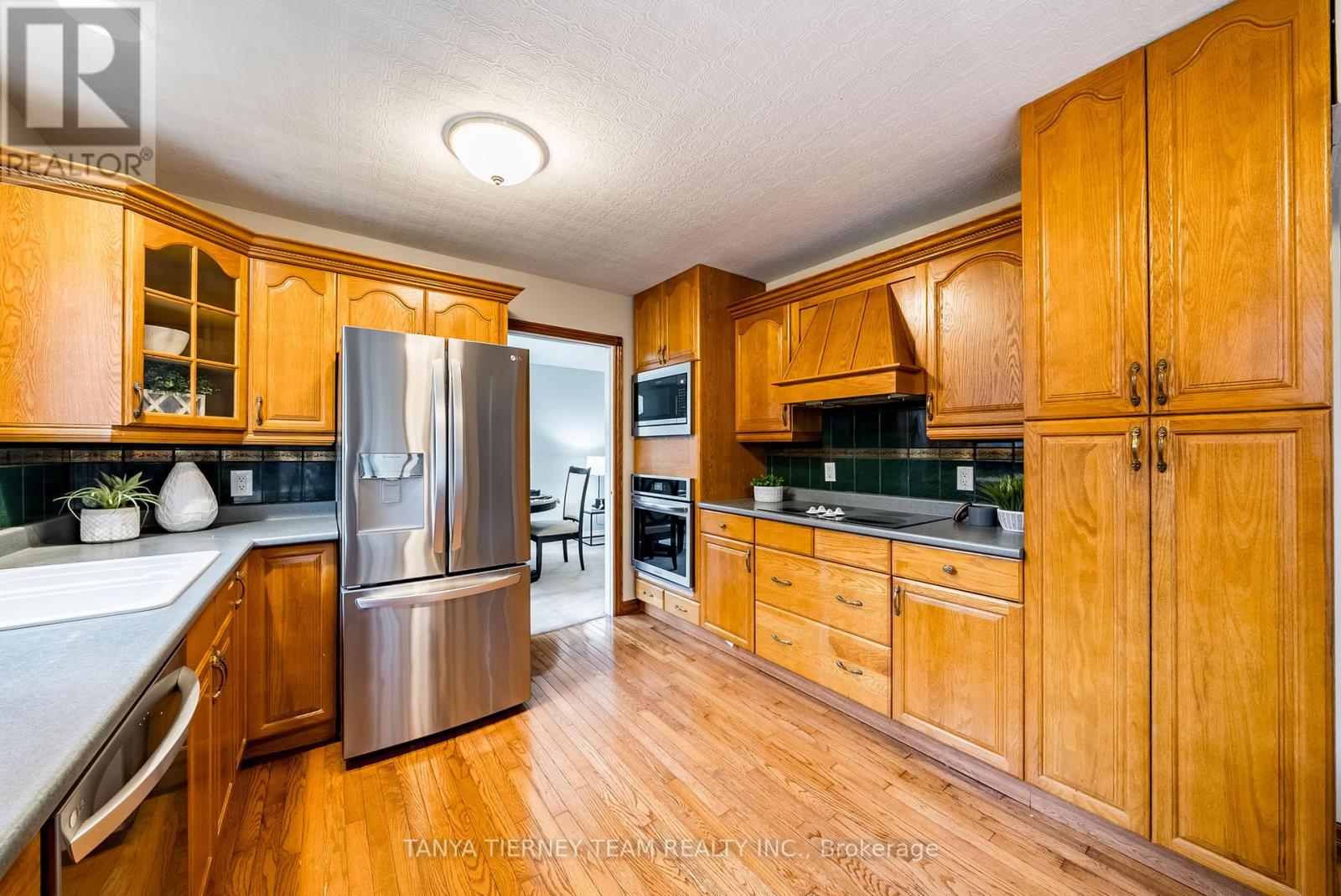3 Bedroom
3 Bathroom
Fireplace
Central Air Conditioning
Forced Air
Landscaped
$799,900
Immaculate all brick family home situated on a mature lot on a quiet court location! Nestled in the Eastdale community featuring inviting curb appeal with gardens & parking for 6 plus the double garage! Inside offers a traditional main floor plan complete with elegant formal living room & dining room - perfect for entertaining. Spacious kitchen boasting built-in stainless steel appliances, ceramic backsplash, pantry & breakfast area with garden door walk-out to an amazing covered deck surrounded by lush gardens & mature trees for privacy! Family room with gorgeous brick fireplace & sliding glass walk-out to the deck. Upstairs offers 3 generous bedrooms, the primary retreat with 3pc ensuite & walk-in closet with organizers. Additional living space in the finished basement rec room with pot lighting, great workshop for the handyman, possible 4th bedroom & large laundry room with above grade window. Nestled in a demand Oshawa community, steps to schools, parks, shops & easy hwy 401/407 access for commuters! **** EXTRAS **** Convenient garage access, roughed in c/vac. Roof Oct 2021, furnace April 2021, central air 2009 'as is', some windows updated 2016. (id:55499)
Property Details
|
MLS® Number
|
E10422136 |
|
Property Type
|
Single Family |
|
Community Name
|
Eastdale |
|
Amenities Near By
|
Park, Public Transit, Schools, Place Of Worship |
|
Community Features
|
Community Centre |
|
Features
|
Irregular Lot Size |
|
Parking Space Total
|
8 |
|
Structure
|
Deck, Porch |
Building
|
Bathroom Total
|
3 |
|
Bedrooms Above Ground
|
3 |
|
Bedrooms Total
|
3 |
|
Amenities
|
Fireplace(s) |
|
Appliances
|
Oven - Built-in, Range, Freezer, Garage Door Opener, Window Coverings |
|
Basement Development
|
Partially Finished |
|
Basement Type
|
Full (partially Finished) |
|
Construction Style Attachment
|
Detached |
|
Cooling Type
|
Central Air Conditioning |
|
Exterior Finish
|
Aluminum Siding, Brick |
|
Fireplace Present
|
Yes |
|
Fireplace Total
|
2 |
|
Flooring Type
|
Concrete, Carpeted, Hardwood, Laminate |
|
Foundation Type
|
Unknown |
|
Half Bath Total
|
1 |
|
Heating Fuel
|
Natural Gas |
|
Heating Type
|
Forced Air |
|
Stories Total
|
2 |
|
Type
|
House |
|
Utility Water
|
Municipal Water |
Parking
Land
|
Acreage
|
No |
|
Land Amenities
|
Park, Public Transit, Schools, Place Of Worship |
|
Landscape Features
|
Landscaped |
|
Sewer
|
Sanitary Sewer |
|
Size Depth
|
116 Ft ,10 In |
|
Size Frontage
|
69 Ft |
|
Size Irregular
|
69.07 X 116.89 Ft ; Irreg - 63.37, 103.14 |
|
Size Total Text
|
69.07 X 116.89 Ft ; Irreg - 63.37, 103.14|under 1/2 Acre |
|
Zoning Description
|
Residential |
Rooms
| Level |
Type |
Length |
Width |
Dimensions |
|
Second Level |
Primary Bedroom |
5.4 m |
3.62 m |
5.4 m x 3.62 m |
|
Second Level |
Bedroom 2 |
3.05 m |
2.92 m |
3.05 m x 2.92 m |
|
Second Level |
Bedroom 3 |
3.63 m |
3.56 m |
3.63 m x 3.56 m |
|
Basement |
Laundry Room |
4.26 m |
3.41 m |
4.26 m x 3.41 m |
|
Basement |
Workshop |
3.64 m |
3.38 m |
3.64 m x 3.38 m |
|
Basement |
Other |
5.21 m |
3.87 m |
5.21 m x 3.87 m |
|
Basement |
Recreational, Games Room |
4.86 m |
3.72 m |
4.86 m x 3.72 m |
|
Main Level |
Living Room |
4.74 m |
3.94 m |
4.74 m x 3.94 m |
|
Main Level |
Dining Room |
3.55 m |
3.01 m |
3.55 m x 3.01 m |
|
Main Level |
Kitchen |
3.42 m |
2.94 m |
3.42 m x 2.94 m |
|
Main Level |
Eating Area |
2.79 m |
1.98 m |
2.79 m x 1.98 m |
|
Main Level |
Family Room |
5.06 m |
3.79 m |
5.06 m x 3.79 m |
Utilities
|
Cable
|
Available |
|
Sewer
|
Installed |
https://www.realtor.ca/real-estate/27646126/167-woodlane-court-oshawa-eastdale-eastdale



































