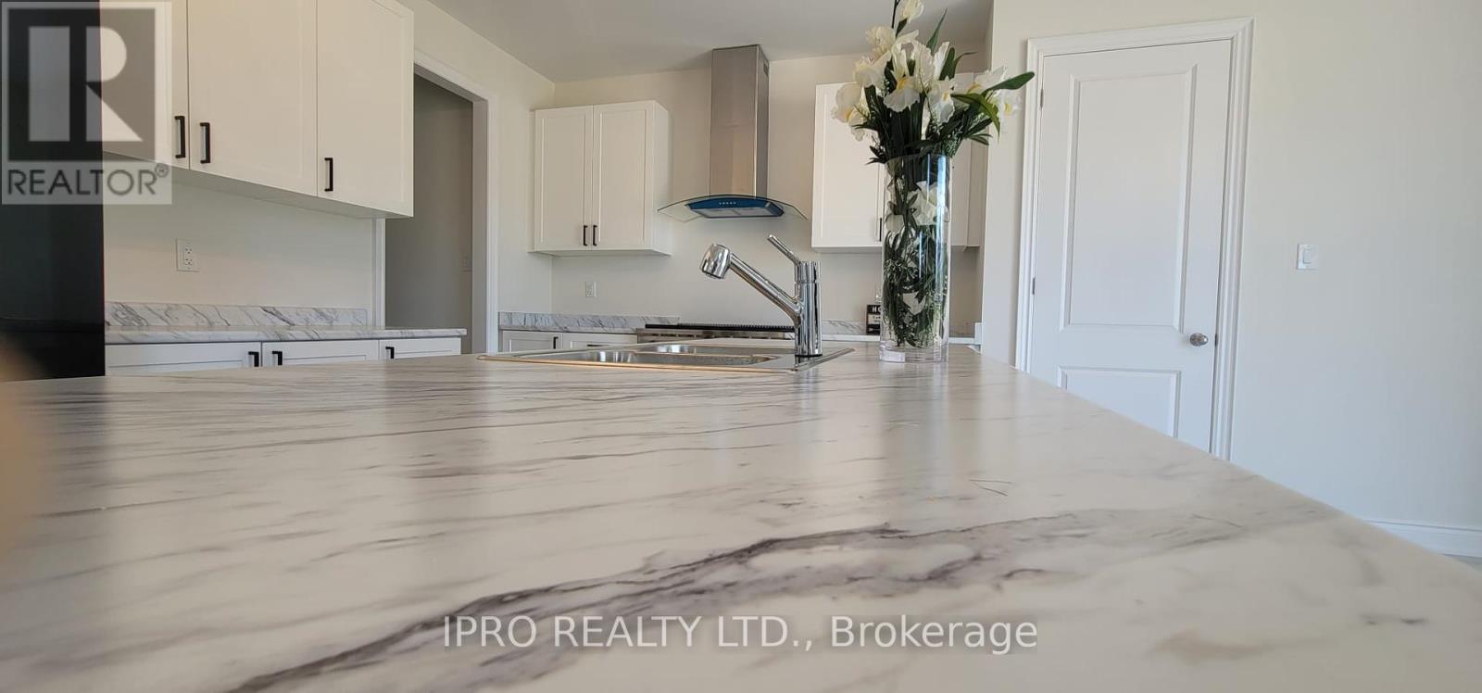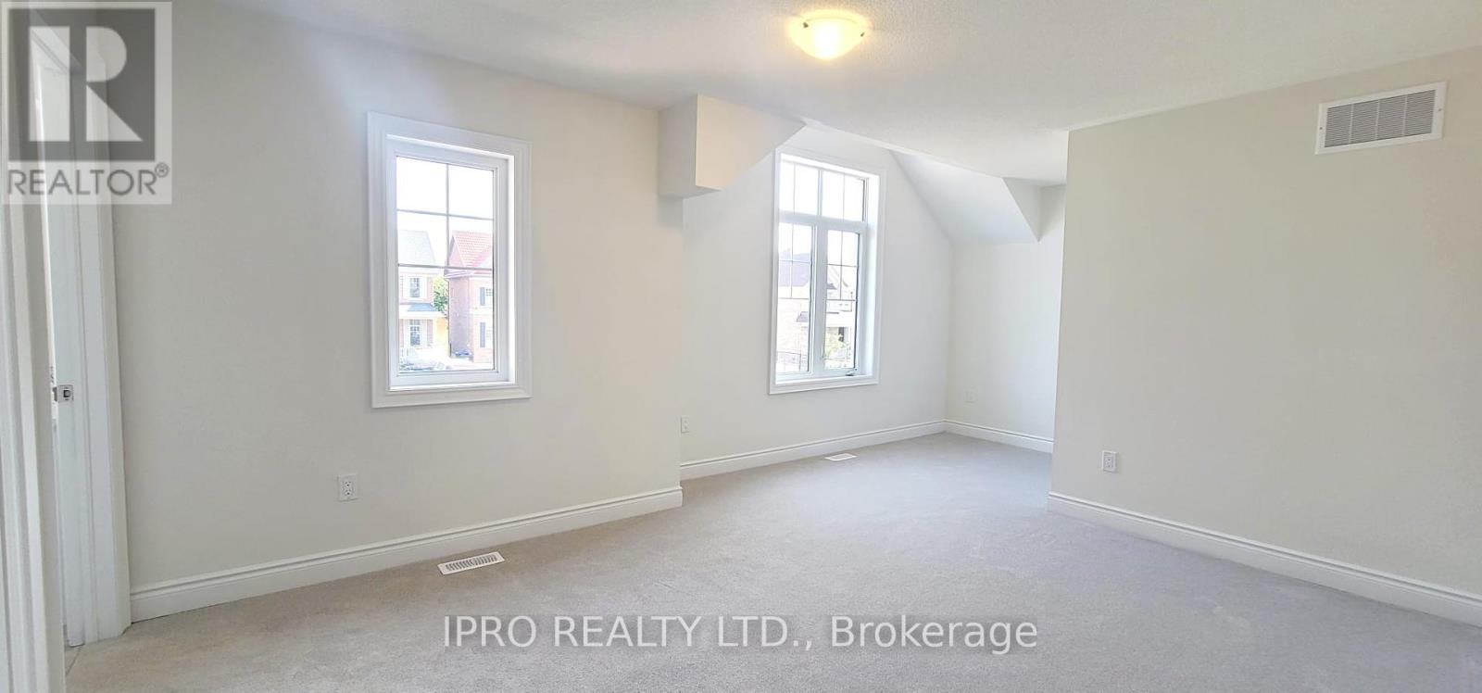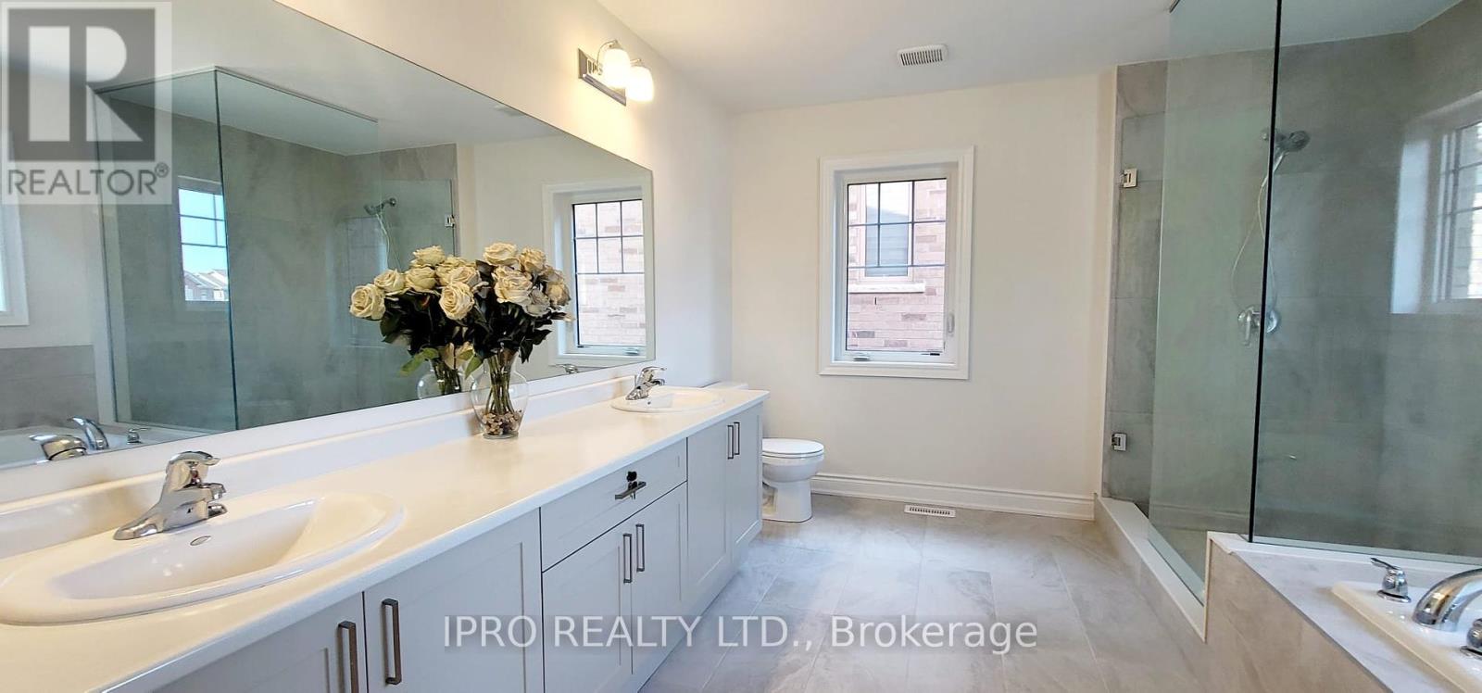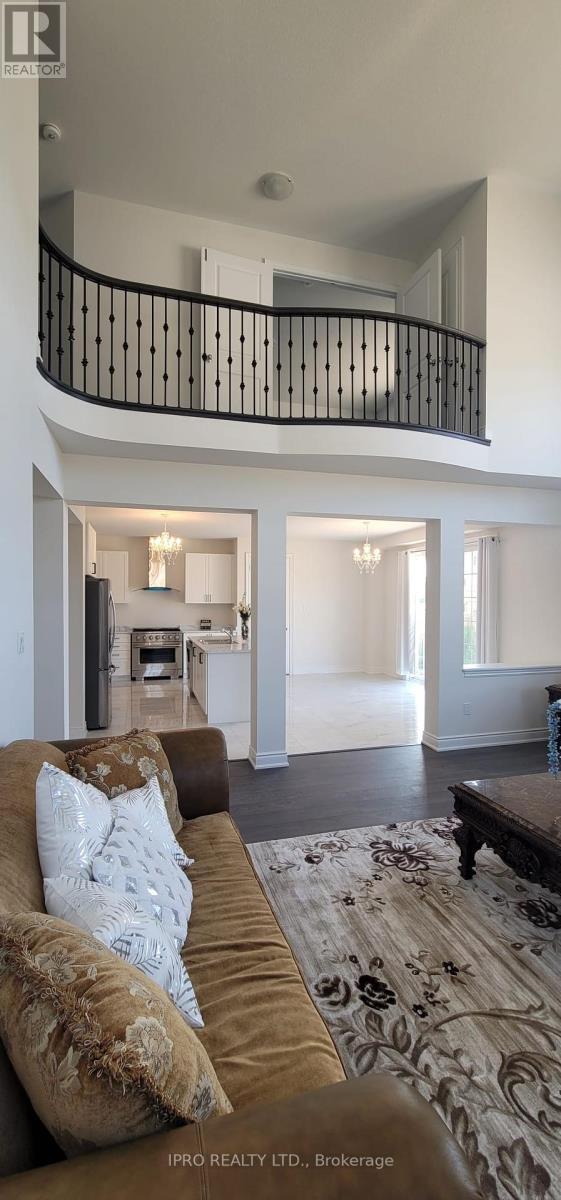4 Bedroom
4 Bathroom
Fireplace
Forced Air
$5,500 Monthly
This New 4 Bedroom Home Is Approximately close to 3500 Sq Ft And Located In The Prestigious Community Of Stonemanor Woods. Double Door Entry. Main Floor Boasts High Smooth Ceilings, A Chef's Kitchen With Large Centre Island And A Breakfast Area With A Walk-Out To The Backyard Perfect For Summer Entertaining. Family Room With A Fireplace For Those Cozy Nights. Separate Dining Area. The Sun-Filled Library with wall to wall windows. 2nd Floor Features, The Primary Bedroom Awaiting Your Personal Touch With A 5Pc En suite And His/Her Walk-In Closets. You Have Another Four Generously Sized Bedrooms And Another 3 Full Bathrooms. The Untouched Basement Is Ready for your entertainment idea. This Home Is Move-In Ready! (id:55499)
Property Details
|
MLS® Number
|
S9261630 |
|
Property Type
|
Single Family |
|
Community Name
|
Centre Vespra |
|
Features
|
Carpet Free |
|
Parking Space Total
|
6 |
Building
|
Bathroom Total
|
4 |
|
Bedrooms Above Ground
|
4 |
|
Bedrooms Total
|
4 |
|
Basement Development
|
Unfinished |
|
Basement Type
|
N/a (unfinished) |
|
Construction Style Attachment
|
Detached |
|
Exterior Finish
|
Brick |
|
Fireplace Present
|
Yes |
|
Flooring Type
|
Hardwood |
|
Foundation Type
|
Poured Concrete |
|
Half Bath Total
|
1 |
|
Heating Fuel
|
Natural Gas |
|
Heating Type
|
Forced Air |
|
Stories Total
|
2 |
|
Type
|
House |
|
Utility Water
|
Municipal Water |
Parking
Land
|
Acreage
|
No |
|
Sewer
|
Sanitary Sewer |
|
Size Depth
|
140 Ft ,10 In |
|
Size Frontage
|
57 Ft ,6 In |
|
Size Irregular
|
57.54 X 140.91 Ft ; Taxes Are Partial Not Yet Properly Asse |
|
Size Total Text
|
57.54 X 140.91 Ft ; Taxes Are Partial Not Yet Properly Asse|under 1/2 Acre |
Rooms
| Level |
Type |
Length |
Width |
Dimensions |
|
Second Level |
Primary Bedroom |
4.26 m |
6.09 m |
4.26 m x 6.09 m |
|
Second Level |
Bedroom 2 |
3.96 m |
3.96 m |
3.96 m x 3.96 m |
|
Second Level |
Bedroom 3 |
4.54 m |
3.84 m |
4.54 m x 3.84 m |
|
Second Level |
Bedroom 4 |
3.74 m |
4.17 m |
3.74 m x 4.17 m |
|
Main Level |
Great Room |
4.78 m |
5.48 m |
4.78 m x 5.48 m |
|
Main Level |
Kitchen |
4.87 m |
3.35 m |
4.87 m x 3.35 m |
|
Main Level |
Dining Room |
3.74 m |
3.84 m |
3.74 m x 3.84 m |
|
Main Level |
Living Room |
3.74 m |
3.53 m |
3.74 m x 3.53 m |
|
Main Level |
Library |
3.53 m |
2.74 m |
3.53 m x 2.74 m |
|
Main Level |
Laundry Room |
3.65 m |
1.54 m |
3.65 m x 1.54 m |
Utilities
https://www.realtor.ca/real-estate/27310454/167-trail-boulevard-springwater-centre-vespra-centre-vespra

































