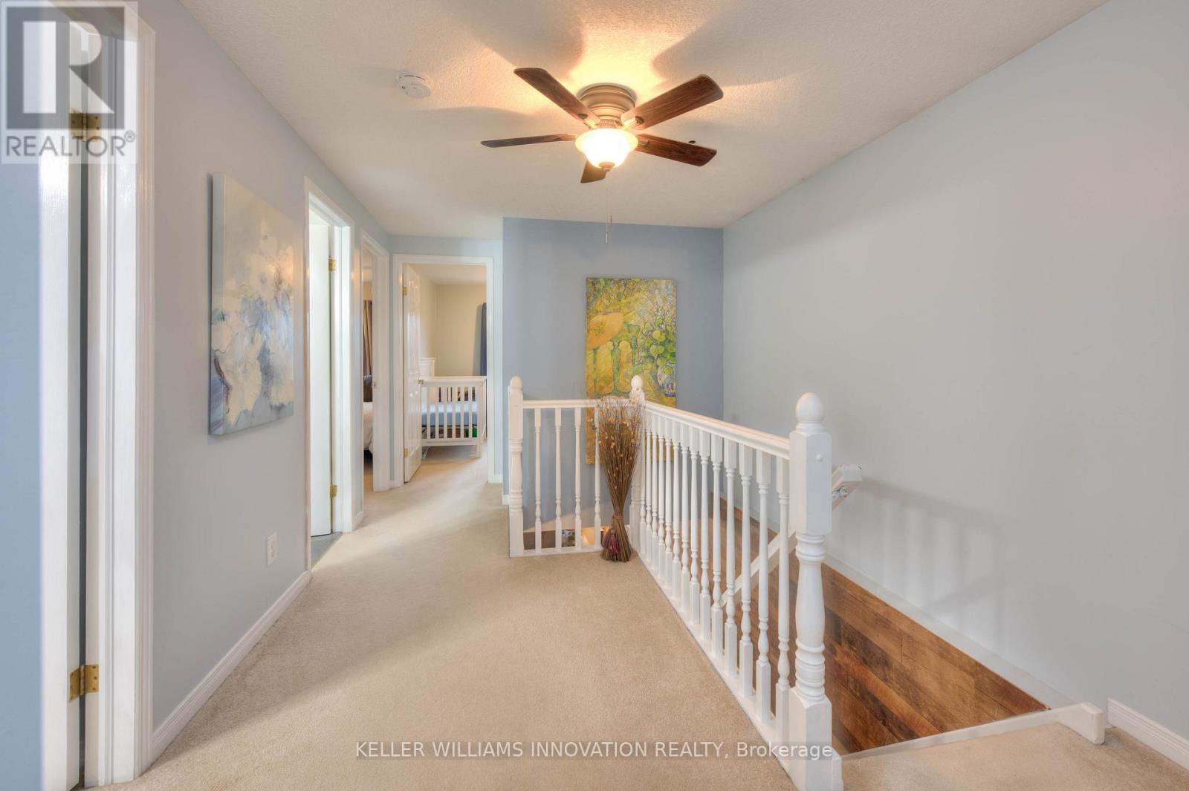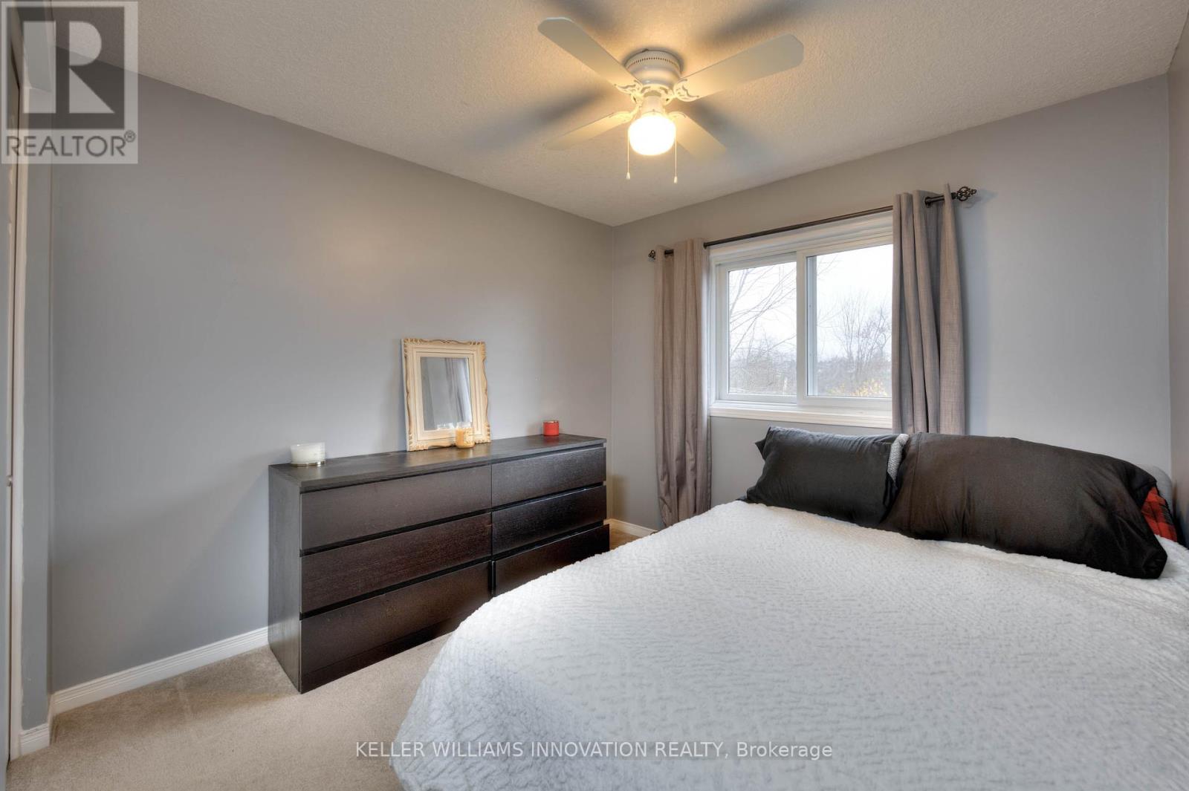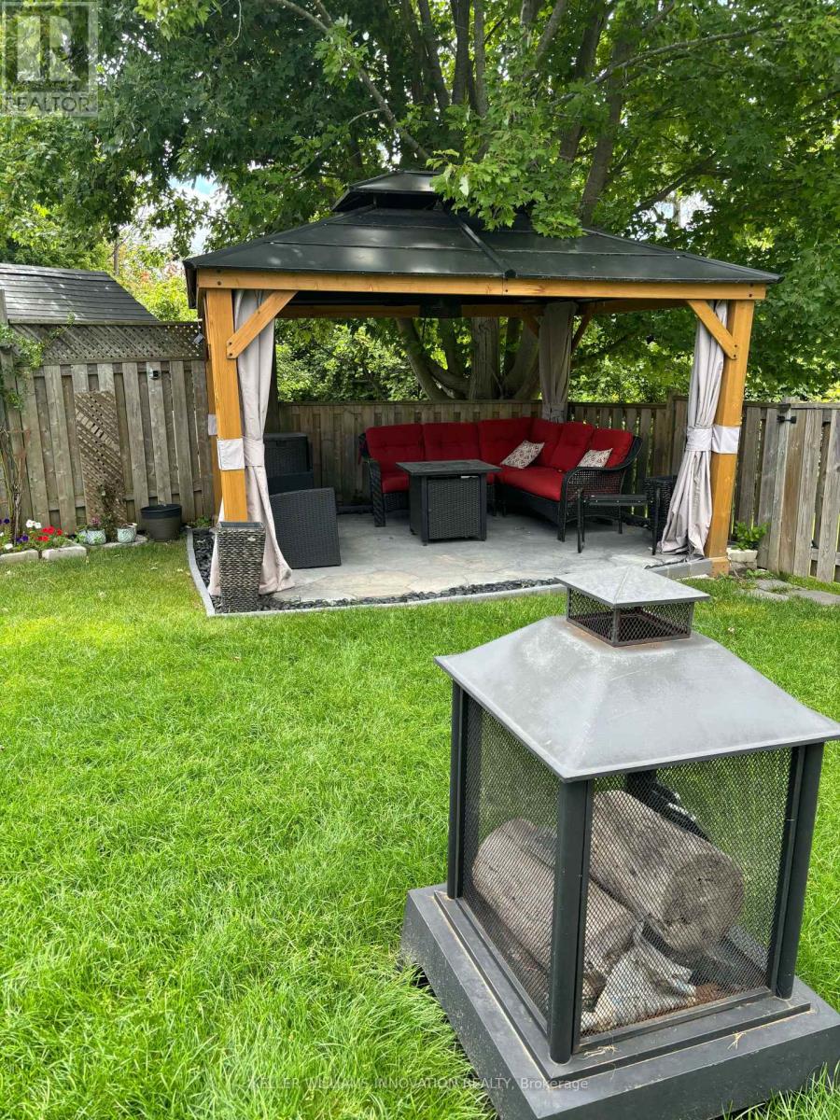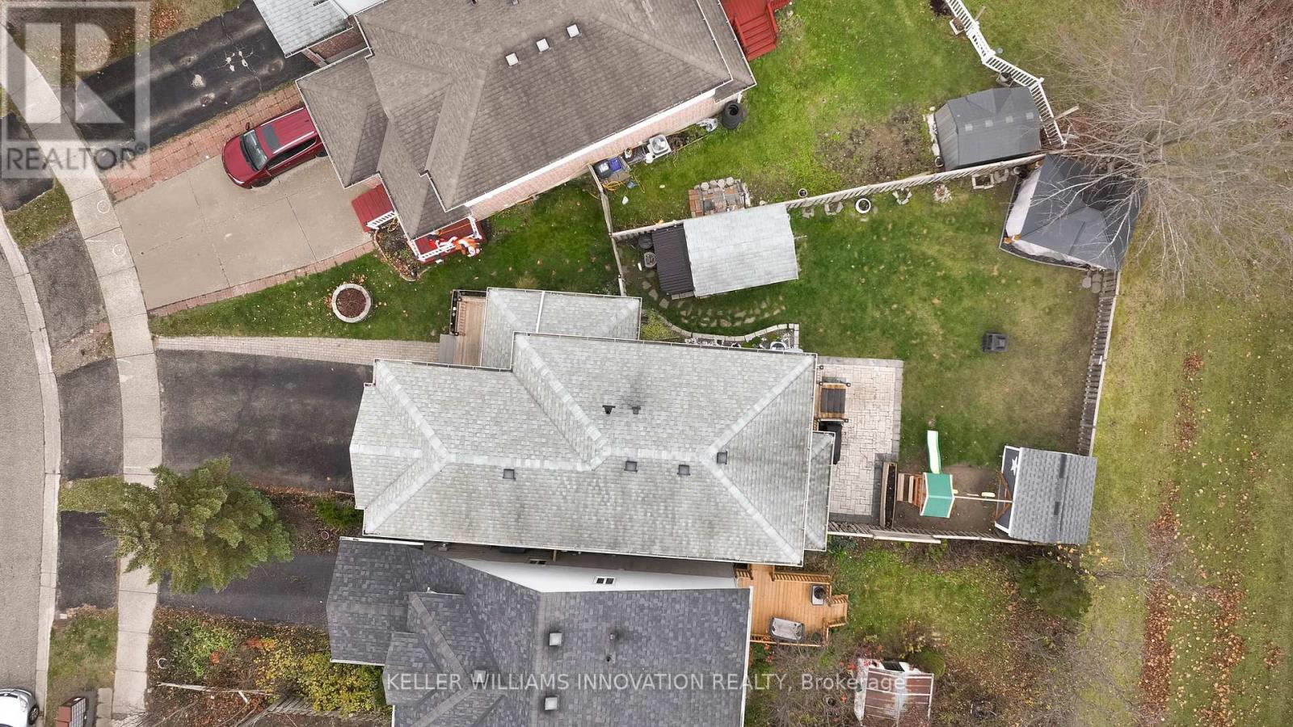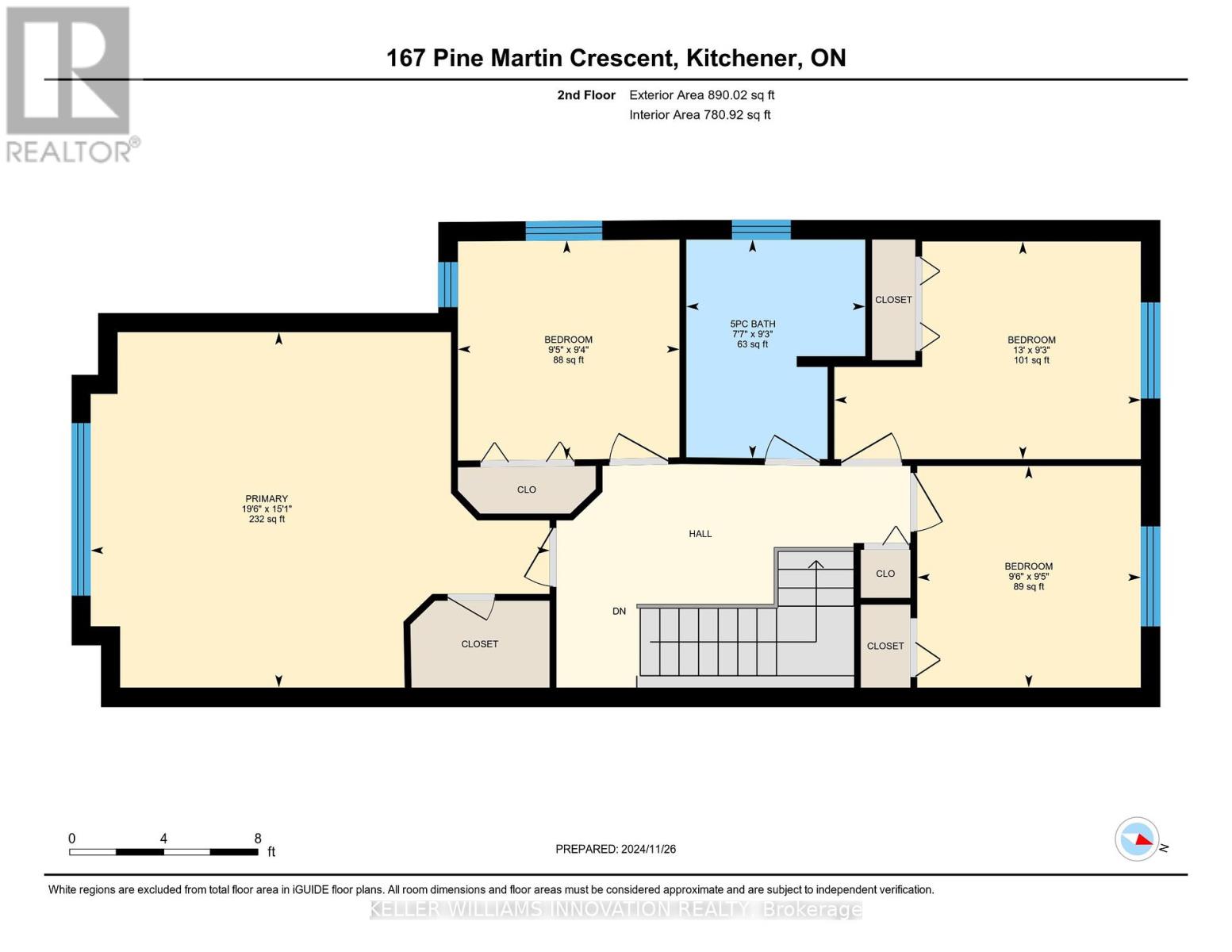4 Bedroom
3 Bathroom
Fireplace
Central Air Conditioning
Forced Air
$799,000
This beautiful 4-bedroom, 2.5-bathroom home is located in the desirable Kitchener West - Laurentian/Country Hills area, offering the perfect blend of comfort and convenience. With a finished basement with a 3 piece bathroom, there's plenty of space for family gatherings or a home office. The bright, eat-in kitchen features sleek stainless steel appliances and is perfect for both cooking and entertaining. Step outside into the stunning fenced backyard, which backs onto picturesque views of the Laurentian wetlands, providing a serene and private retreat. Ideally situated near an abundance of amenities and with quick access to Highway 7/8, this home is perfect for those looking to enjoy both tranquility and easy commuting. **** EXTRAS **** OFFERS TO BE HELD ON WED DEC 4TH BY 6PM. Minimum 24 hour irrevocable and include Sch B. (id:55499)
Property Details
|
MLS® Number
|
X11045698 |
|
Property Type
|
Single Family |
|
Equipment Type
|
Water Heater - Gas |
|
Features
|
Irregular Lot Size |
|
Parking Space Total
|
5 |
|
Rental Equipment Type
|
Water Heater - Gas |
|
Structure
|
Shed |
Building
|
Bathroom Total
|
3 |
|
Bedrooms Above Ground
|
4 |
|
Bedrooms Total
|
4 |
|
Appliances
|
Dishwasher, Dryer, Microwave, Range, Refrigerator, Stove, Washer |
|
Basement Development
|
Finished |
|
Basement Type
|
Full (finished) |
|
Construction Style Attachment
|
Detached |
|
Cooling Type
|
Central Air Conditioning |
|
Exterior Finish
|
Aluminum Siding, Brick |
|
Fireplace Present
|
Yes |
|
Foundation Type
|
Poured Concrete |
|
Half Bath Total
|
1 |
|
Heating Fuel
|
Natural Gas |
|
Heating Type
|
Forced Air |
|
Stories Total
|
2 |
|
Type
|
House |
|
Utility Water
|
Municipal Water |
Parking
Land
|
Acreage
|
No |
|
Sewer
|
Sanitary Sewer |
|
Size Depth
|
115 Ft |
|
Size Frontage
|
20 Ft |
|
Size Irregular
|
20 X 115 Ft |
|
Size Total Text
|
20 X 115 Ft |
|
Zoning Description
|
R4 |
Rooms
| Level |
Type |
Length |
Width |
Dimensions |
|
Second Level |
Bathroom |
|
|
Measurements not available |
|
Second Level |
Bedroom |
2.87 m |
2.9 m |
2.87 m x 2.9 m |
|
Second Level |
Bedroom 2 |
2.84 m |
2.87 m |
2.84 m x 2.87 m |
|
Second Level |
Bedroom 3 |
2.82 m |
3.96 m |
2.82 m x 3.96 m |
|
Second Level |
Primary Bedroom |
4.6 m |
5.94 m |
4.6 m x 5.94 m |
|
Basement |
Recreational, Games Room |
5.46 m |
5.51 m |
5.46 m x 5.51 m |
|
Basement |
Utility Room |
2.41 m |
3.84 m |
2.41 m x 3.84 m |
|
Basement |
Bathroom |
|
|
Measurements not available |
|
Main Level |
Bathroom |
|
|
Measurements not available |
|
Main Level |
Dining Room |
2.54 m |
2.26 m |
2.54 m x 2.26 m |
|
Main Level |
Kitchen |
2.62 m |
3.35 m |
2.62 m x 3.35 m |
|
Main Level |
Living Room |
3.02 m |
4.83 m |
3.02 m x 4.83 m |
https://www.realtor.ca/real-estate/27686535/167-pine-martin-crescent-kitchener











