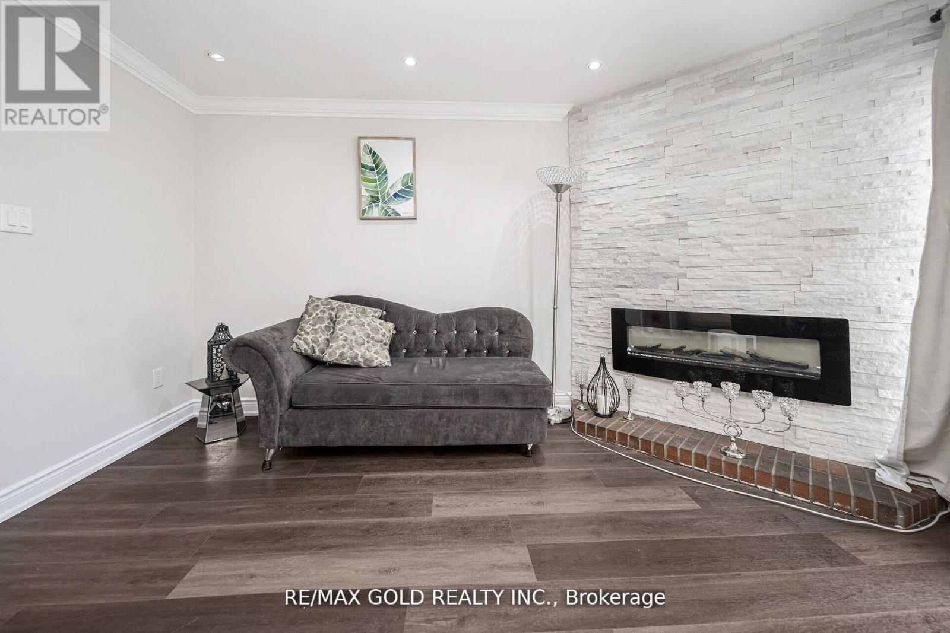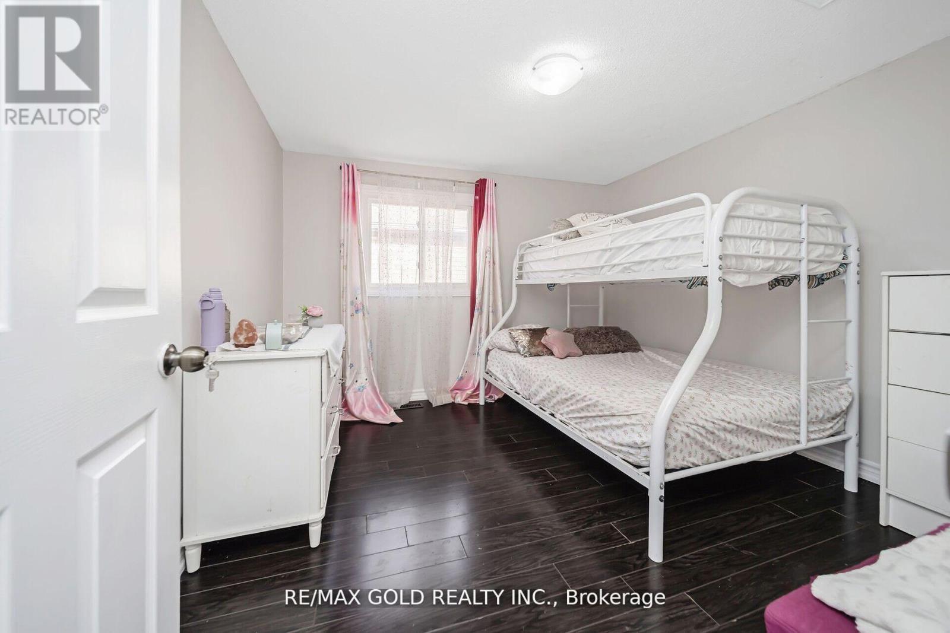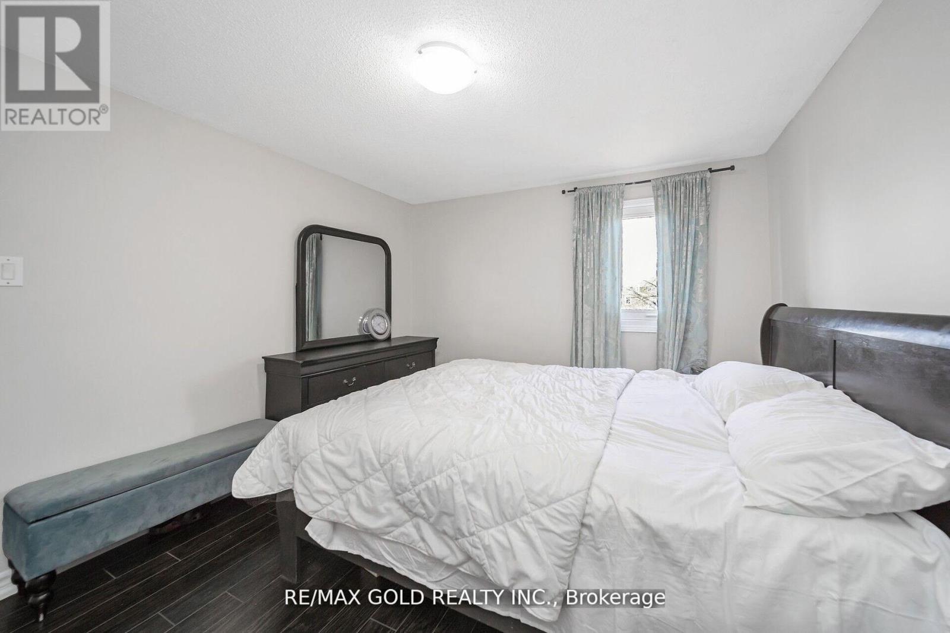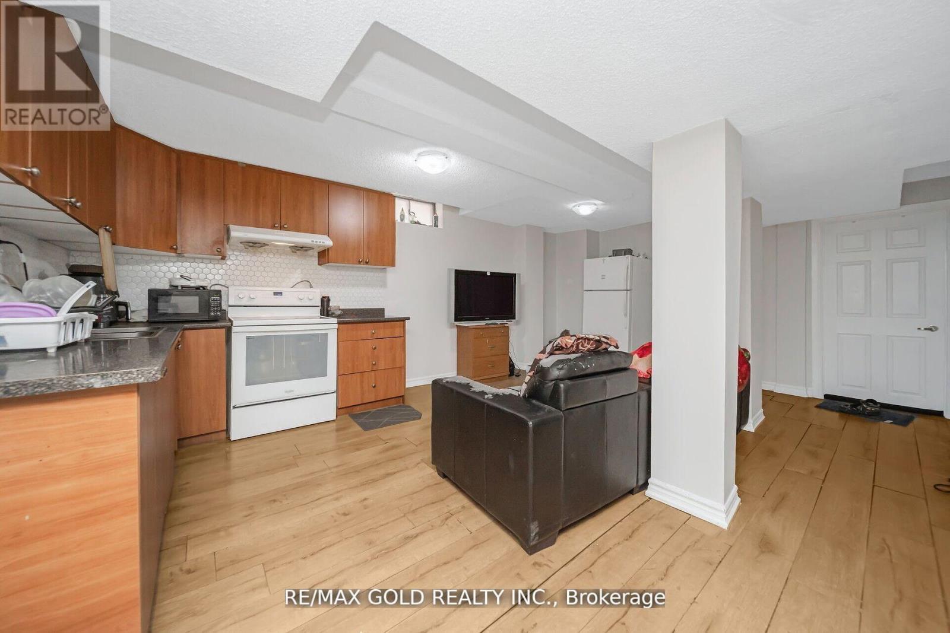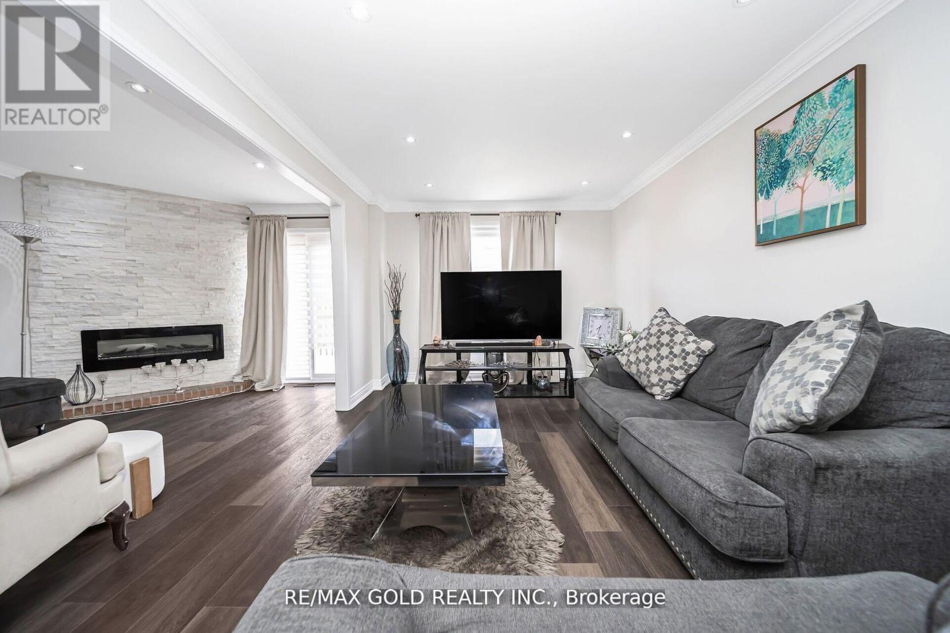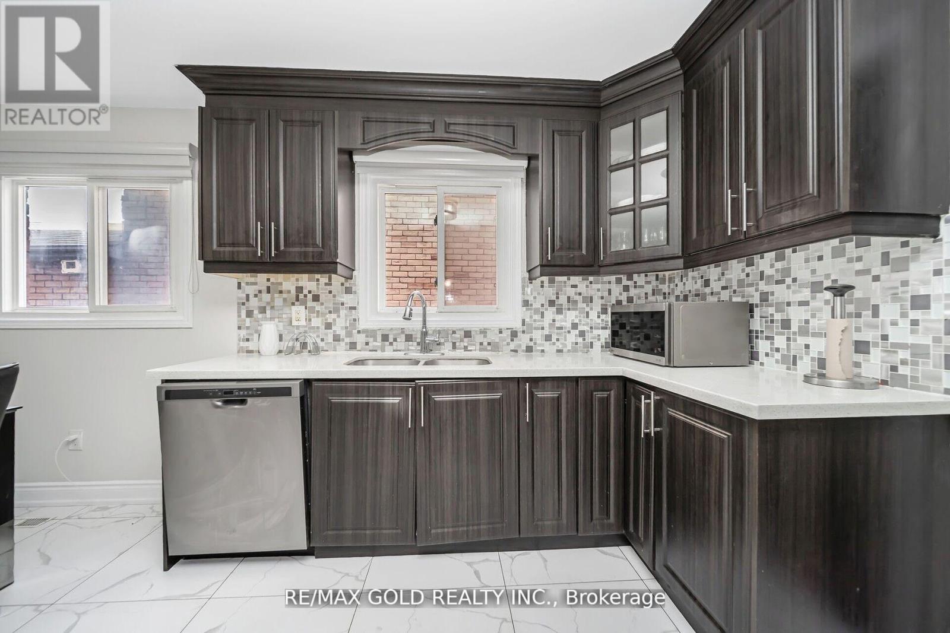6 Bedroom
4 Bathroom
1500 - 2000 sqft
Fireplace
Central Air Conditioning
Forced Air
$1,049,900
Welcome To This Beautiful 4 Bedroom House With 2 Bedroom Legal Basement Apartment, Separate Entrance To Bsmt, 4 Washrooms, Double Car Garage And Extra Wide Driveway, open Concept Living And Family Room, upgraded Kitchen, 4 Good Size Bedrooms And 2 Full Washrooms On Second Floor, very Functional Layout, new Floor In Living/dinning Room & In The Basement, entire House Freshly Painted, good Size Backyard With Wooden Deck. Price To Sell... wont Last Long (id:55499)
Property Details
|
MLS® Number
|
W12104378 |
|
Property Type
|
Single Family |
|
Community Name
|
Brampton West |
|
Parking Space Total
|
4 |
Building
|
Bathroom Total
|
4 |
|
Bedrooms Above Ground
|
4 |
|
Bedrooms Below Ground
|
2 |
|
Bedrooms Total
|
6 |
|
Basement Development
|
Finished |
|
Basement Features
|
Separate Entrance |
|
Basement Type
|
N/a (finished) |
|
Construction Style Attachment
|
Detached |
|
Cooling Type
|
Central Air Conditioning |
|
Exterior Finish
|
Brick |
|
Fireplace Present
|
Yes |
|
Flooring Type
|
Laminate, Ceramic |
|
Half Bath Total
|
1 |
|
Heating Fuel
|
Natural Gas |
|
Heating Type
|
Forced Air |
|
Stories Total
|
2 |
|
Size Interior
|
1500 - 2000 Sqft |
|
Type
|
House |
|
Utility Water
|
Municipal Water |
Parking
Land
|
Acreage
|
No |
|
Sewer
|
Sanitary Sewer |
|
Size Depth
|
100 Ft ,1 In |
|
Size Frontage
|
29 Ft ,6 In |
|
Size Irregular
|
29.5 X 100.1 Ft |
|
Size Total Text
|
29.5 X 100.1 Ft |
|
Zoning Description
|
Res |
Rooms
| Level |
Type |
Length |
Width |
Dimensions |
|
Second Level |
Primary Bedroom |
6.4 m |
3.96 m |
6.4 m x 3.96 m |
|
Second Level |
Bedroom |
3.81 m |
3.23 m |
3.81 m x 3.23 m |
|
Second Level |
Bedroom |
3.35 m |
3.23 m |
3.35 m x 3.23 m |
|
Second Level |
Bedroom |
3.05 m |
2.77 m |
3.05 m x 2.77 m |
|
Basement |
Bedroom |
3.05 m |
2.77 m |
3.05 m x 2.77 m |
|
Basement |
Bedroom |
3.05 m |
2.77 m |
3.05 m x 2.77 m |
|
Basement |
Living Room |
4.27 m |
3.35 m |
4.27 m x 3.35 m |
|
Ground Level |
Living Room |
4.27 m |
3.35 m |
4.27 m x 3.35 m |
|
Ground Level |
Dining Room |
3.05 m |
2.93 m |
3.05 m x 2.93 m |
|
Ground Level |
Kitchen |
5.67 m |
3.23 m |
5.67 m x 3.23 m |
|
Ground Level |
Family Room |
4.27 m |
2.93 m |
4.27 m x 2.93 m |
https://www.realtor.ca/real-estate/28216049/167-ecclestone-drive-brampton-brampton-west-brampton-west








