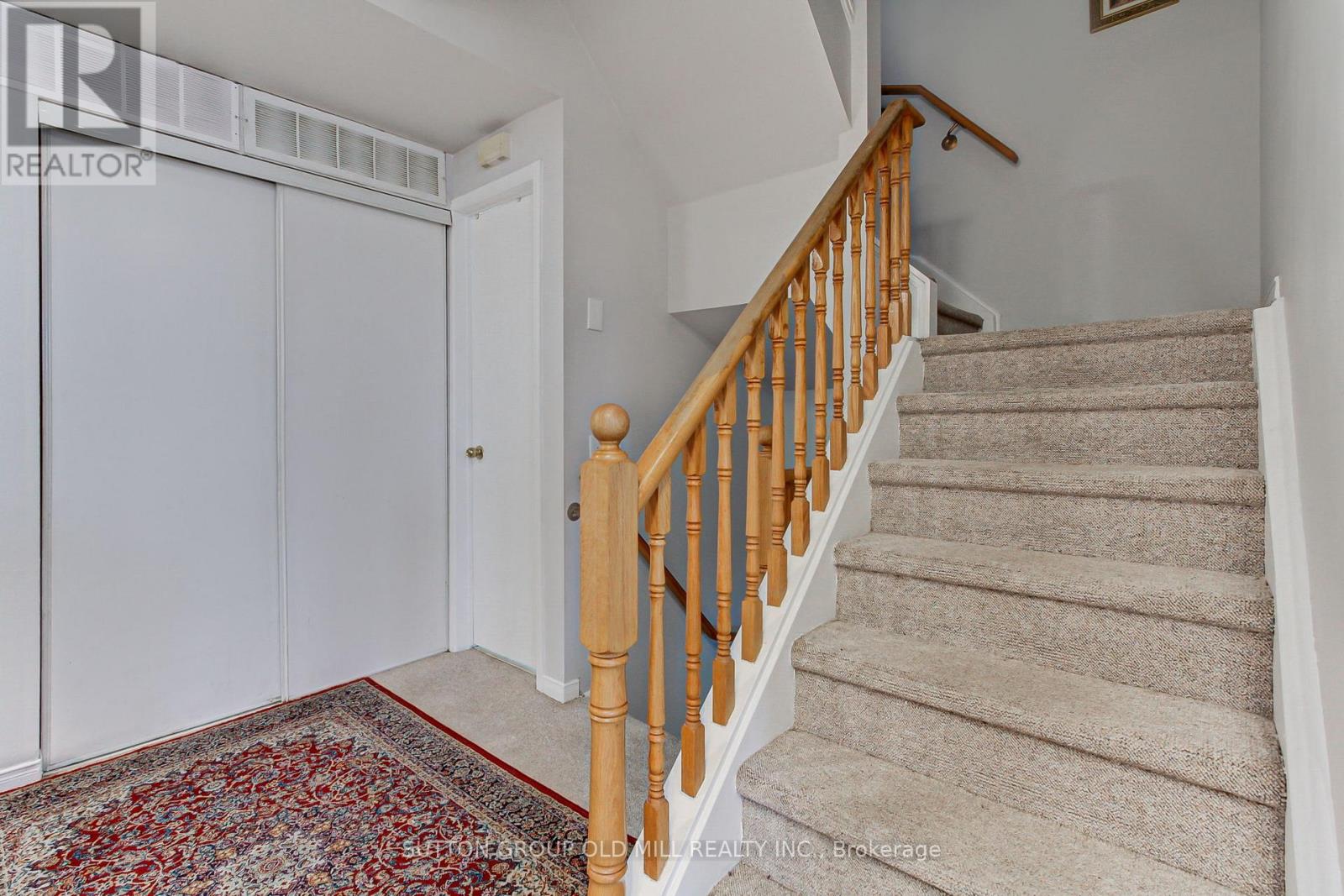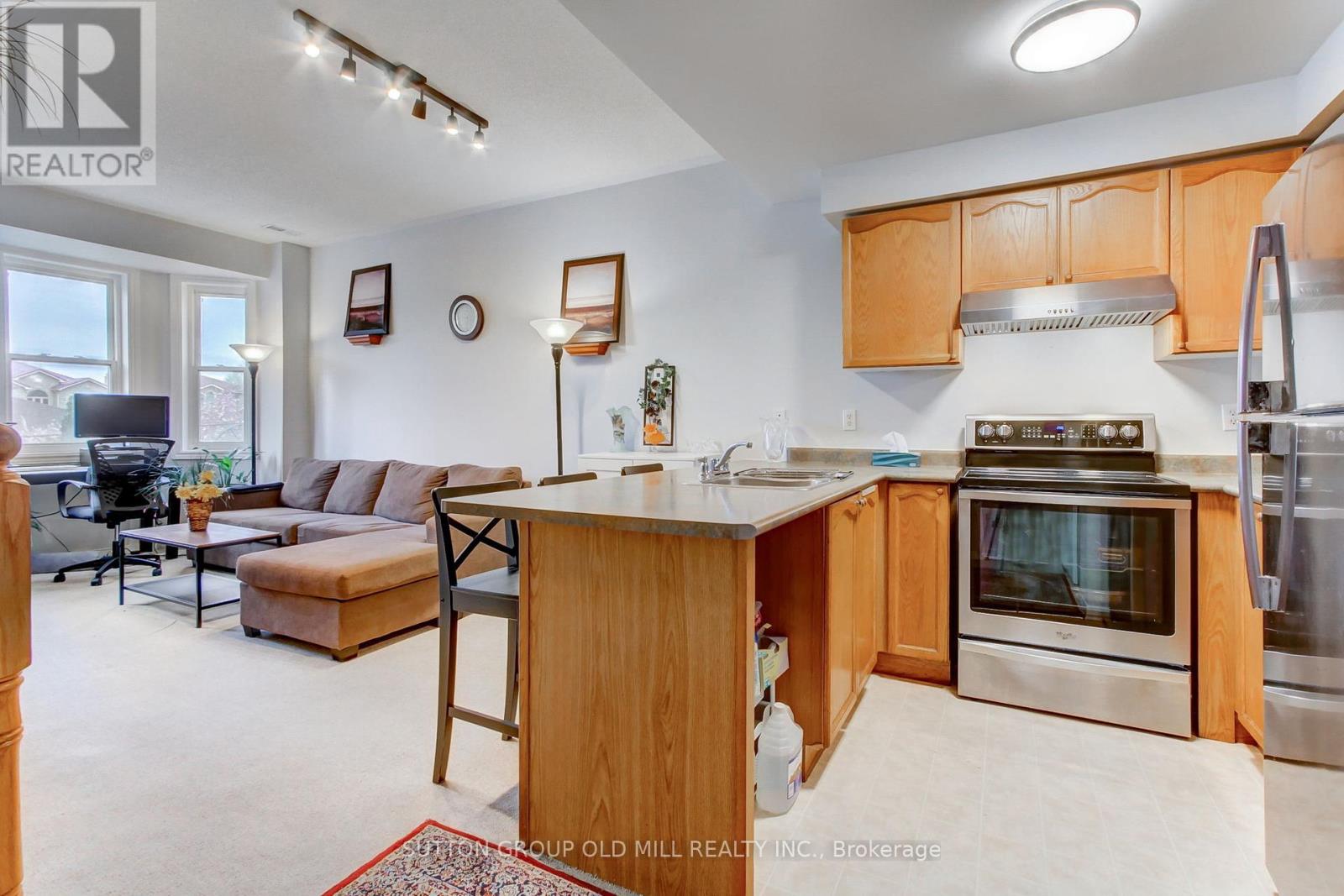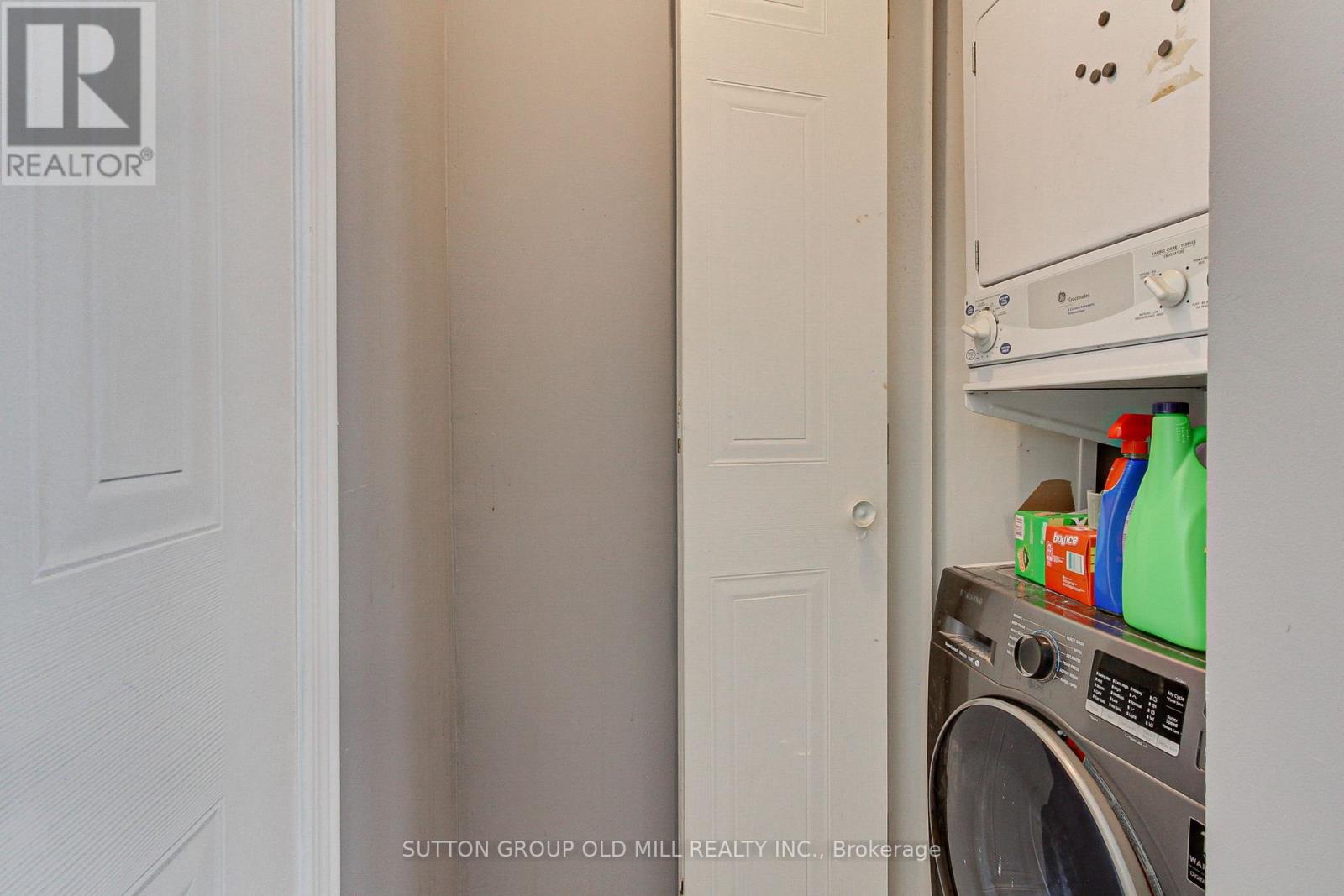167 - 760 Lawrence Avenue W Toronto (Yorkdale-Glen Park), Ontario M6A 3E7
$675,000Maintenance, Water, Common Area Maintenance, Parking, Insurance
$740.66 Monthly
Maintenance, Water, Common Area Maintenance, Parking, Insurance
$740.66 MonthlyWelcome to this bright and spacious 1,050 sq ft 2 bedroom + den plus 315 sr ft rooftop terrace unit. A fantastic and highly desirable location with a less then 10 minute walk away to Lawrence West Subway Station. Close to York University. Easy access to transit: Allen Road and highways 401, 400, and 404. Shopping at the Yorkdale Mall and the Lawrence Allen Centre, featuring Shoppers Drug Mart, Fortino's, Tim Hortons, PetSmart and more. This home is located with 4 parks and 9 recreation facilities within a 20 minute walk. The unit has good size principal rooms, is an inviting and functional space ideal for those downsizing or young professionals and also offers an kitchen with newer stainless steel fridge and stove and lots of cupboard and countertop space. Unit equipped with 2 full bathrooms plus a powder rom. The primary bedroom has 4-piece bathroom. Additional living space features the separate den that can fit many other needs/uses: maybe an ideal guest room, kid's play area, sitting, games, hobby, library room or a 3d bedroom!!! A spacious dining room off of the kitchen. Freshly painted throughout. The complex is very quiet and well-maintained. (id:55499)
Property Details
| MLS® Number | W12121933 |
| Property Type | Single Family |
| Community Name | Yorkdale-Glen Park |
| Community Features | Pet Restrictions |
| Parking Space Total | 1 |
Building
| Bathroom Total | 3 |
| Bedrooms Above Ground | 2 |
| Bedrooms Below Ground | 1 |
| Bedrooms Total | 3 |
| Appliances | Dryer, Hood Fan, Stove, Washer, Window Coverings, Refrigerator |
| Cooling Type | Central Air Conditioning |
| Exterior Finish | Brick |
| Flooring Type | Carpeted, Ceramic |
| Half Bath Total | 1 |
| Heating Fuel | Natural Gas |
| Heating Type | Forced Air |
| Stories Total | 3 |
| Size Interior | 1000 - 1199 Sqft |
| Type | Row / Townhouse |
Parking
| Underground | |
| Garage |
Land
| Acreage | No |
Rooms
| Level | Type | Length | Width | Dimensions |
|---|---|---|---|---|
| Second Level | Primary Bedroom | 4.9 m | 2.95 m | 4.9 m x 2.95 m |
| Second Level | Bedroom 2 | 2.74 m | 2.59 m | 2.74 m x 2.59 m |
| Main Level | Living Room | 5.42 m | 3.07 m | 5.42 m x 3.07 m |
| Main Level | Dining Room | 5.42 m | 3.07 m | 5.42 m x 3.07 m |
| Main Level | Kitchen | 2.56 m | 2.46 m | 2.56 m x 2.46 m |
| Main Level | Den | 3.35 m | 2.43 m | 3.35 m x 2.43 m |
| Upper Level | Study | 1.59 m | 1.37 m | 1.59 m x 1.37 m |
Interested?
Contact us for more information

































