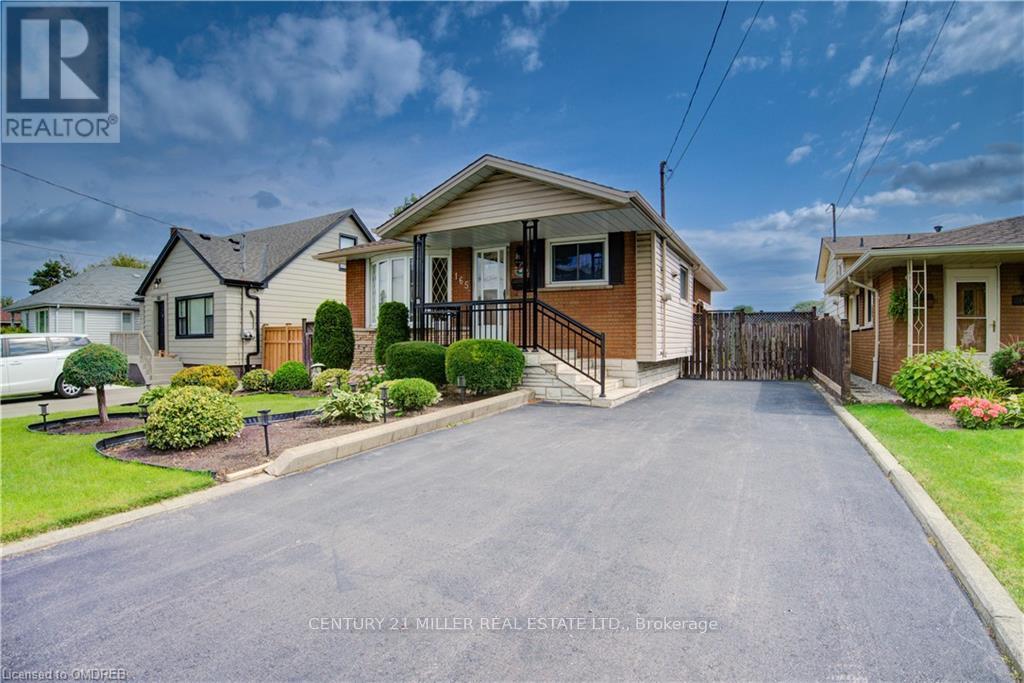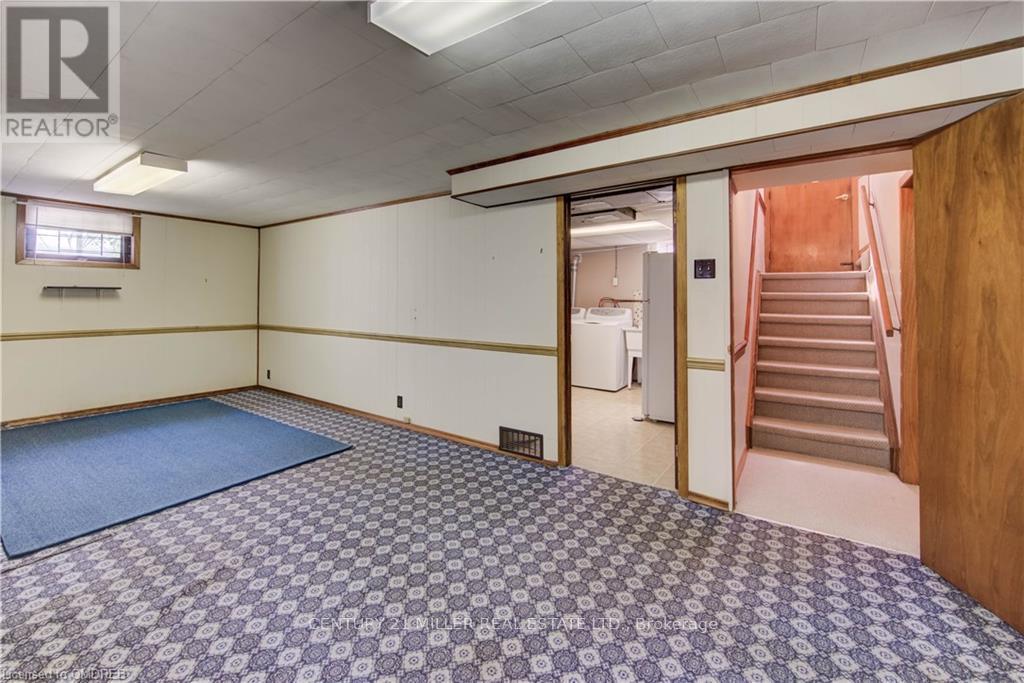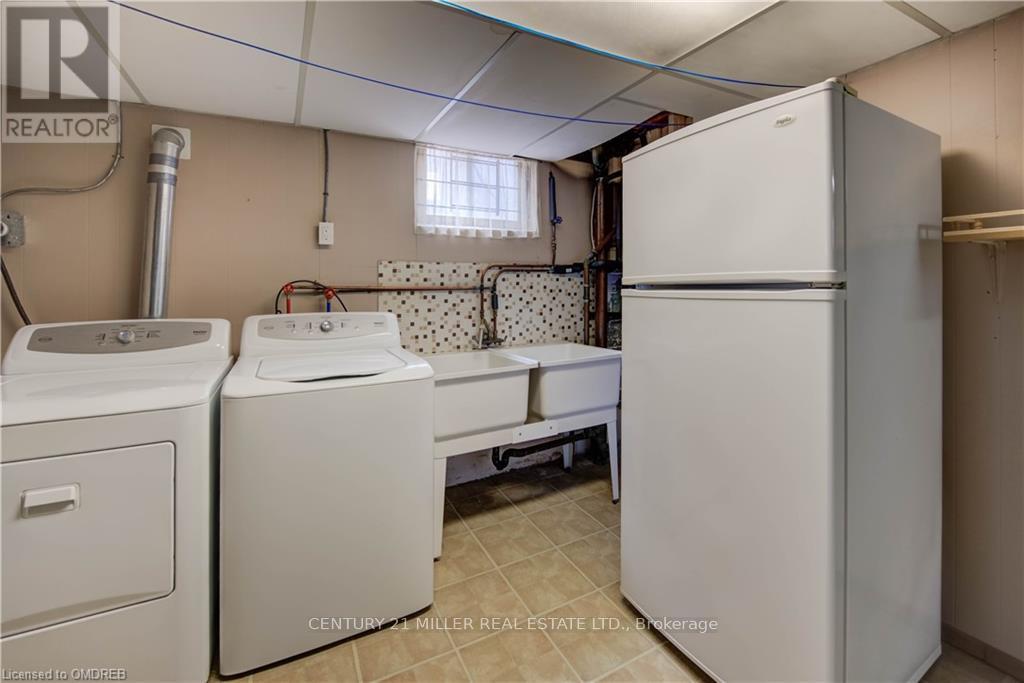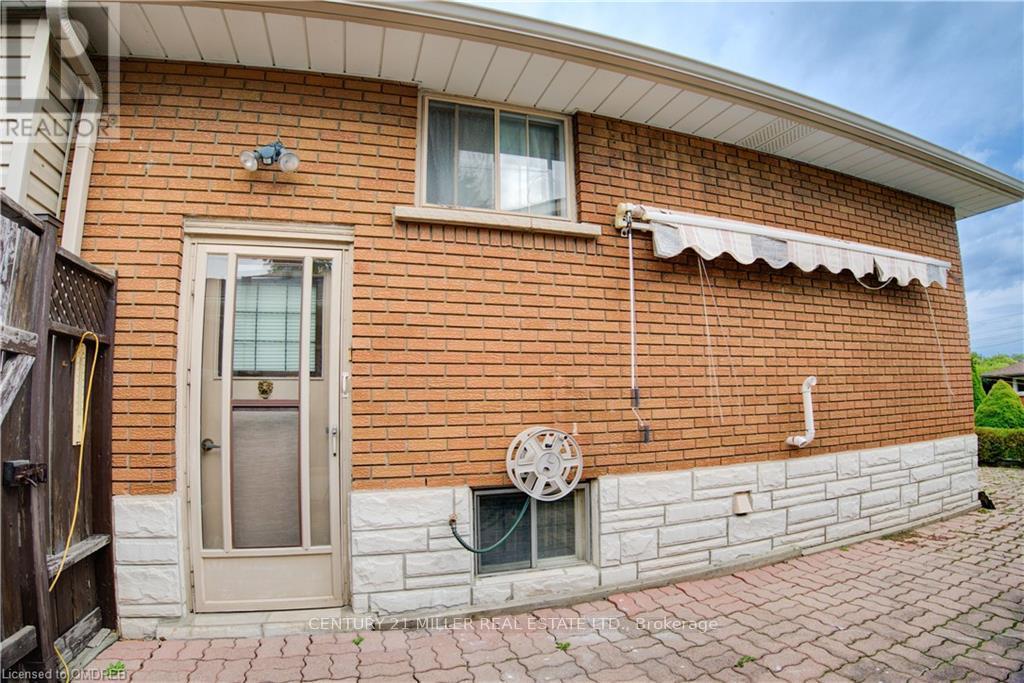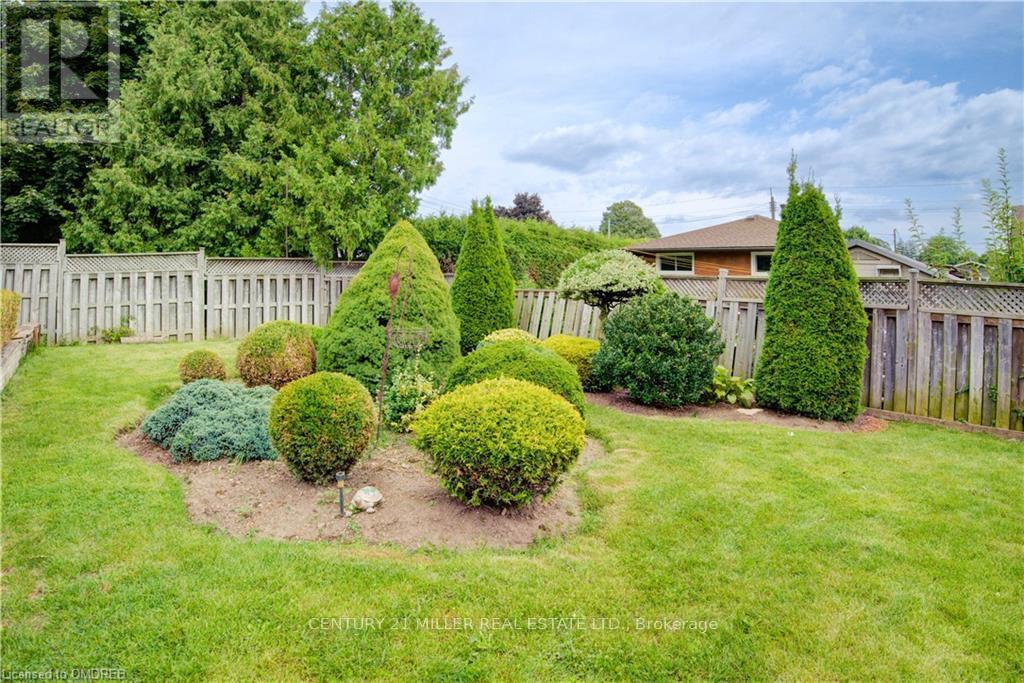3 Bedroom
2 Bathroom
Raised Bungalow
Fireplace
Central Air Conditioning
Forced Air
$2,925 Monthly
Located in a family friendly mountain neighbourhood. This home feature living room, 3 bedrooms, and 1 full bathroom and eat in kitchen main level. Walking distance schools, public transit, Parks. Perfect for family. Some of the many features which make this home such a great place to call home include: A large living room that has a great big window allowing for lots of natural light and brand new vinyl laminate thru-out the main level. Basement feature large rec room with gas fireplace, large laundry room and 3 pcs bath. Side door to fully fenced yard. (id:55499)
Property Details
|
MLS® Number
|
X11976542 |
|
Property Type
|
Single Family |
|
Community Name
|
Greeningdon |
|
Parking Space Total
|
2 |
Building
|
Bathroom Total
|
2 |
|
Bedrooms Above Ground
|
3 |
|
Bedrooms Total
|
3 |
|
Age
|
51 To 99 Years |
|
Appliances
|
Water Meter, Dishwasher, Stove, Washer, Refrigerator |
|
Architectural Style
|
Raised Bungalow |
|
Basement Development
|
Finished |
|
Basement Features
|
Separate Entrance |
|
Basement Type
|
N/a (finished) |
|
Construction Style Attachment
|
Detached |
|
Cooling Type
|
Central Air Conditioning |
|
Exterior Finish
|
Brick |
|
Fireplace Present
|
Yes |
|
Fireplace Total
|
1 |
|
Foundation Type
|
Block |
|
Half Bath Total
|
1 |
|
Heating Fuel
|
Natural Gas |
|
Heating Type
|
Forced Air |
|
Stories Total
|
1 |
|
Type
|
House |
|
Utility Water
|
Municipal Water |
Parking
Land
|
Acreage
|
No |
|
Sewer
|
Sanitary Sewer |
|
Size Depth
|
100 Ft |
|
Size Frontage
|
41 Ft |
|
Size Irregular
|
41 X 100 Ft |
|
Size Total Text
|
41 X 100 Ft |
Rooms
| Level |
Type |
Length |
Width |
Dimensions |
|
Basement |
Recreational, Games Room |
11.58 m |
3.38 m |
11.58 m x 3.38 m |
|
Basement |
Laundry Room |
3.53 m |
3.4 m |
3.53 m x 3.4 m |
|
Basement |
Bathroom |
3.05 m |
3.05 m |
3.05 m x 3.05 m |
|
Main Level |
Living Room |
4.06 m |
3.45 m |
4.06 m x 3.45 m |
|
Main Level |
Bedroom |
3.76 m |
3.45 m |
3.76 m x 3.45 m |
|
Main Level |
Bedroom 2 |
3.76 m |
3.45 m |
3.76 m x 3.45 m |
|
Main Level |
Bedroom 3 |
3.43 m |
2.67 m |
3.43 m x 2.67 m |
|
Main Level |
Kitchen |
4.95 m |
3.86 m |
4.95 m x 3.86 m |
|
Main Level |
Bathroom |
3.66 m |
1.52 m |
3.66 m x 1.52 m |
Utilities
|
Cable
|
Available |
|
Sewer
|
Installed |
https://www.realtor.ca/real-estate/27924611/165-ridge-street-hamilton-greeningdon-greeningdon





