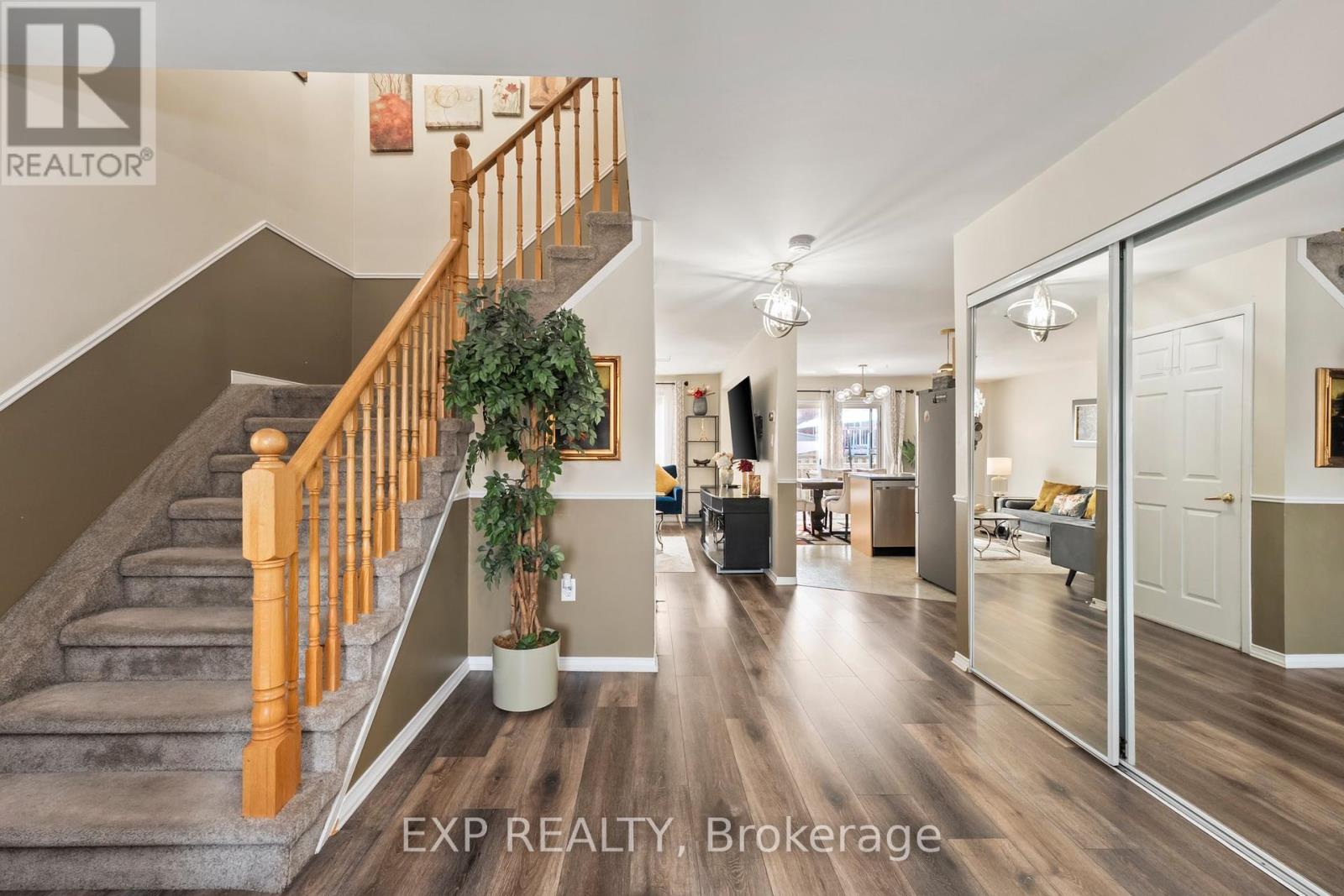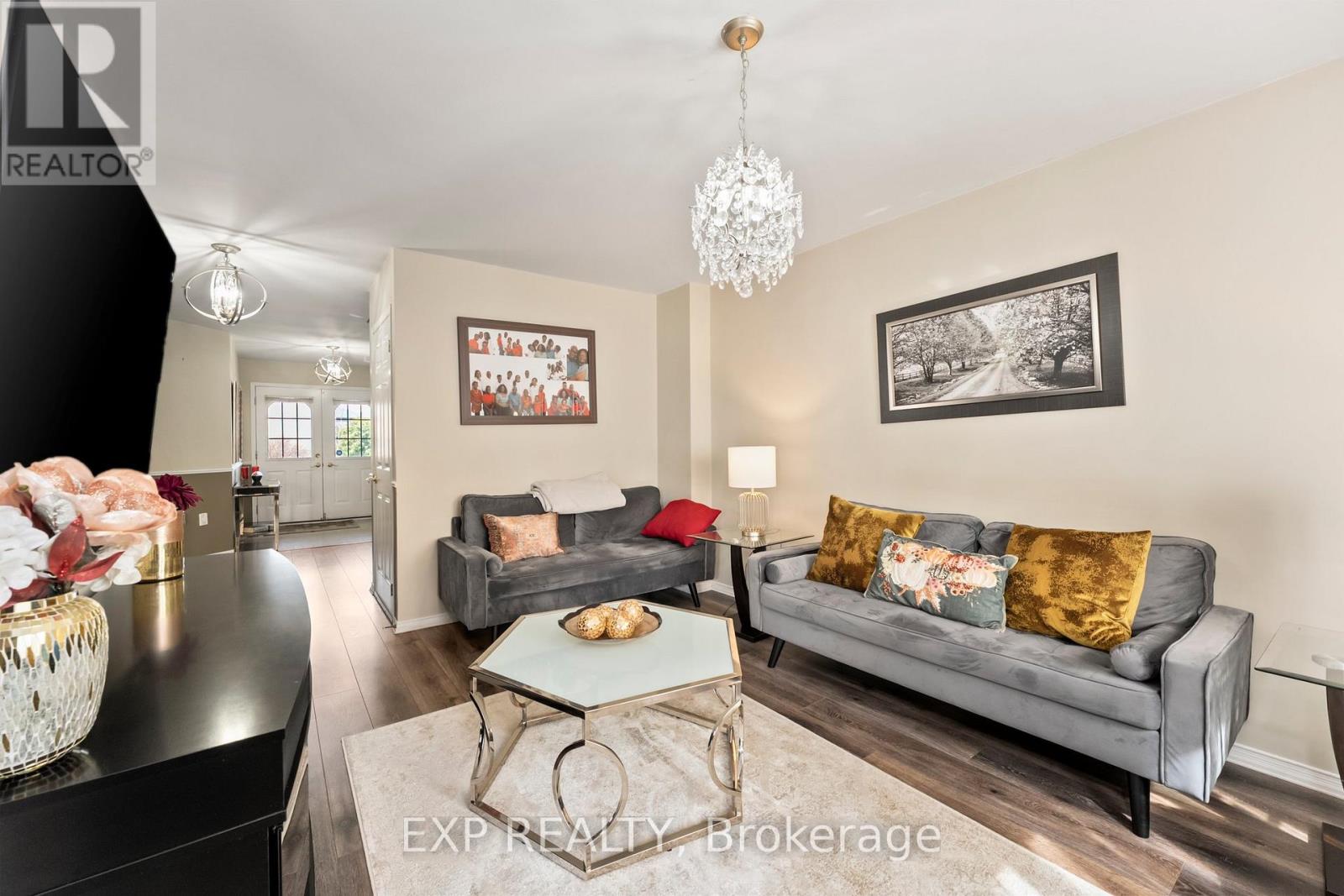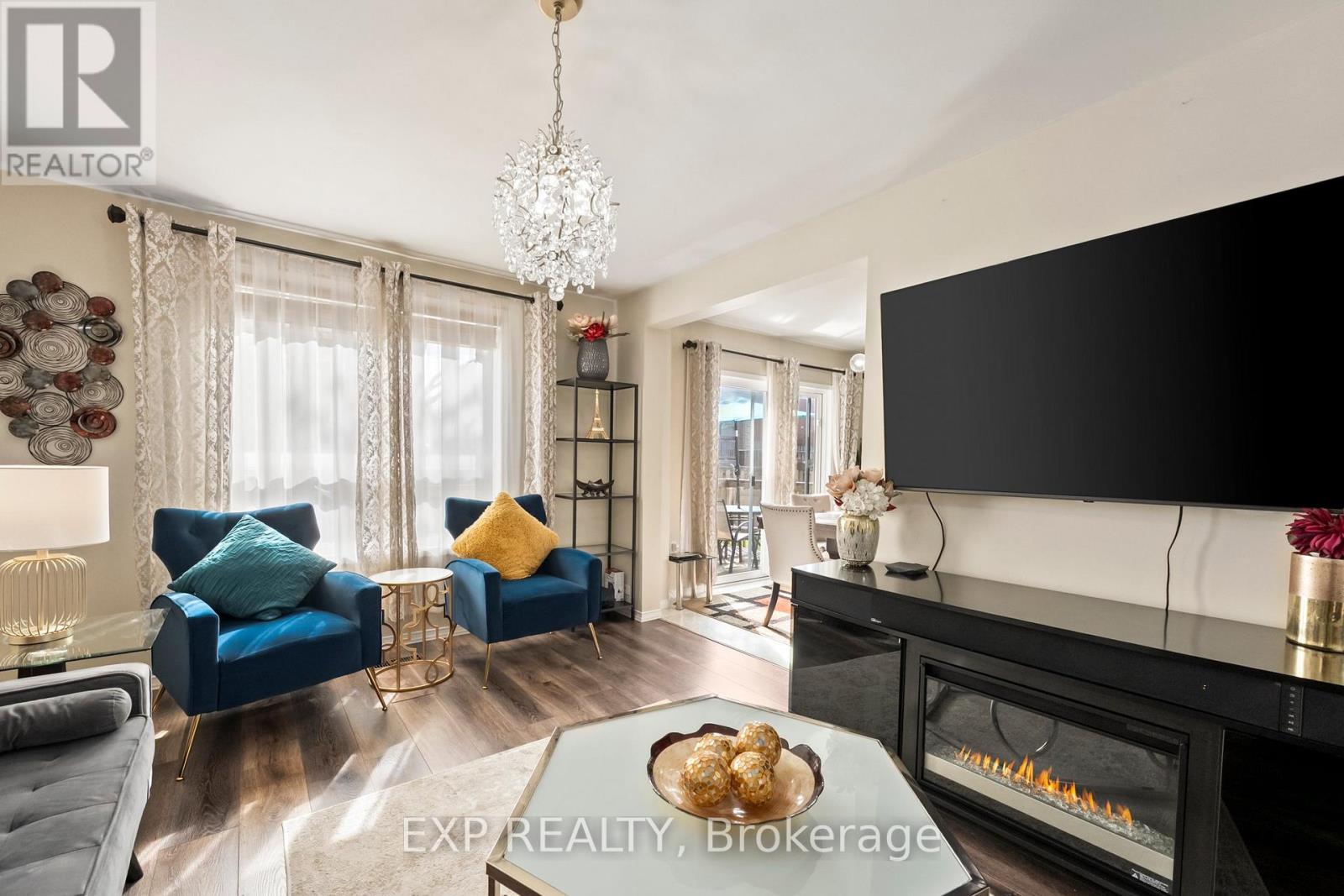165 Marsellus Drive Barrie (Holly), Ontario L4N 8V7
$829,000
Welcome to 165 Marsellus Drive in the heart of Barries family-friendly Holly neighbourhoodwhere lifestyle meets location! This beautifully maintained 4+1 bedroom, 4-bath home offers over 2,500 sq ft of finished living space, including a separate-entry in-law suiteperfect for multigenerational living or added income.Inside, youll love the open-concept main floor with large eat-in kitchen, walkout to a fully fenced yard, and cozy family room with gas fireplace. Upstairs, four generous bedrooms include a spacious primary retreat with ensuite. The basement is fully finished with kitchen, bathroom, bedroom, and rec space.Enjoy parks, top-rated schools, walking trails, and easy access to shopping, transit, and Hwy 400. This is more than a homeits a smart lifestyle investment in one of Barries most sought-after communities!Welcome to 165 Marsellus Drive in the heart of Barries family-friendly Holly neighbourhoodwhere lifestyle meets location! This beautifully maintained 4+1 bedroom, 4-bath home offers over 2,500 sq ft of finished living space, including a separate-entry in-law suiteperfect for multigenerational living or added income.Inside, youll love the open-concept main floor with large eat-in kitchen, walkout to a fully fenced yard, and cozy family room with gas fireplace. Upstairs, four generous bedrooms include a spacious primary retreat with ensuite. The basement is fully finished with kitchen, bathroom, bedroom, and rec space.Enjoy parks, top-rated schools, walking trails, and easy access to shopping, transit, and Hwy 400. This is more than a homeits a smart lifestyle investment in one of Barries most sought-after communities! (id:55499)
Open House
This property has open houses!
2:00 pm
Ends at:4:00 pm
Property Details
| MLS® Number | S12147774 |
| Property Type | Single Family |
| Community Name | Holly |
| Amenities Near By | Schools, Public Transit, Park |
| Community Features | School Bus |
| Parking Space Total | 4 |
Building
| Bathroom Total | 4 |
| Bedrooms Above Ground | 4 |
| Bedrooms Below Ground | 1 |
| Bedrooms Total | 5 |
| Appliances | All, Garage Door Opener |
| Basement Development | Finished |
| Basement Features | Separate Entrance |
| Basement Type | N/a (finished) |
| Construction Style Attachment | Detached |
| Cooling Type | Central Air Conditioning |
| Exterior Finish | Brick |
| Foundation Type | Unknown |
| Half Bath Total | 1 |
| Heating Fuel | Natural Gas |
| Heating Type | Forced Air |
| Stories Total | 2 |
| Size Interior | 1500 - 2000 Sqft |
| Type | House |
| Utility Water | Municipal Water |
Parking
| Attached Garage | |
| Garage |
Land
| Acreage | No |
| Land Amenities | Schools, Public Transit, Park |
| Sewer | Sanitary Sewer |
| Size Depth | 93 Ft ,7 In |
| Size Frontage | 63 Ft ,9 In |
| Size Irregular | 63.8 X 93.6 Ft ; 19.43 X 28.53 M. (irr) |
| Size Total Text | 63.8 X 93.6 Ft ; 19.43 X 28.53 M. (irr)|under 1/2 Acre |
| Zoning Description | Res |
Rooms
| Level | Type | Length | Width | Dimensions |
|---|---|---|---|---|
| Second Level | Bedroom | 3.45 m | 3.45 m | 3.45 m x 3.45 m |
| Second Level | Bedroom | 3.17 m | 2.97 m | 3.17 m x 2.97 m |
| Second Level | Primary Bedroom | 3.47 m | 4.31 m | 3.47 m x 4.31 m |
| Second Level | Bathroom | 2.33 m | 1.72 m | 2.33 m x 1.72 m |
| Second Level | Bedroom | 3.25 m | 4.08 m | 3.25 m x 4.08 m |
| Basement | Bedroom | 3.17 m | 2.89 m | 3.17 m x 2.89 m |
| Basement | Living Room | 4.8 m | 3.3 m | 4.8 m x 3.3 m |
| Basement | Kitchen | 2.69 m | 3.3 m | 2.69 m x 3.3 m |
| Basement | Bathroom | 1.47 m | 2.18 m | 1.47 m x 2.18 m |
| Main Level | Kitchen | 3.27 m | 4.74 m | 3.27 m x 4.74 m |
| Main Level | Living Room | 3.32 m | 4.8 m | 3.32 m x 4.8 m |
| Main Level | Laundry Room | 2.97 m | 2.15 m | 2.97 m x 2.15 m |
| Main Level | Bathroom | 1.09 m | 2.1 m | 1.09 m x 2.1 m |
https://www.realtor.ca/real-estate/28311290/165-marsellus-drive-barrie-holly-holly
Interested?
Contact us for more information
















































