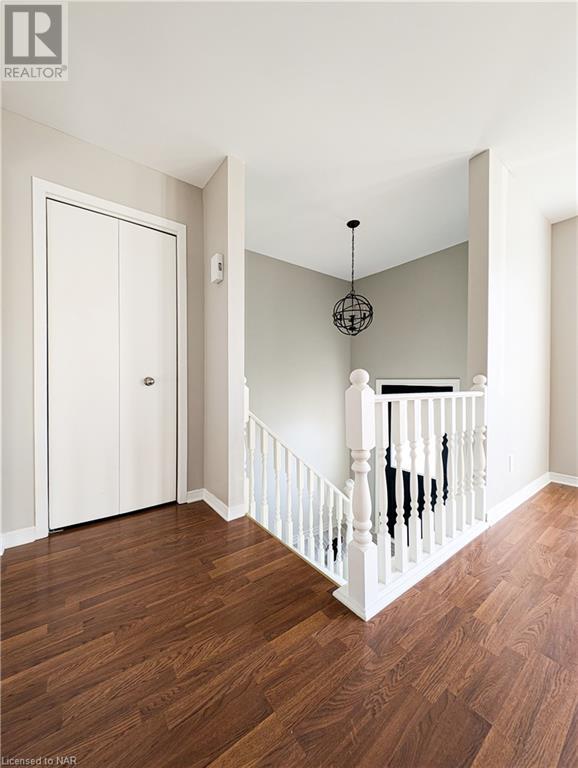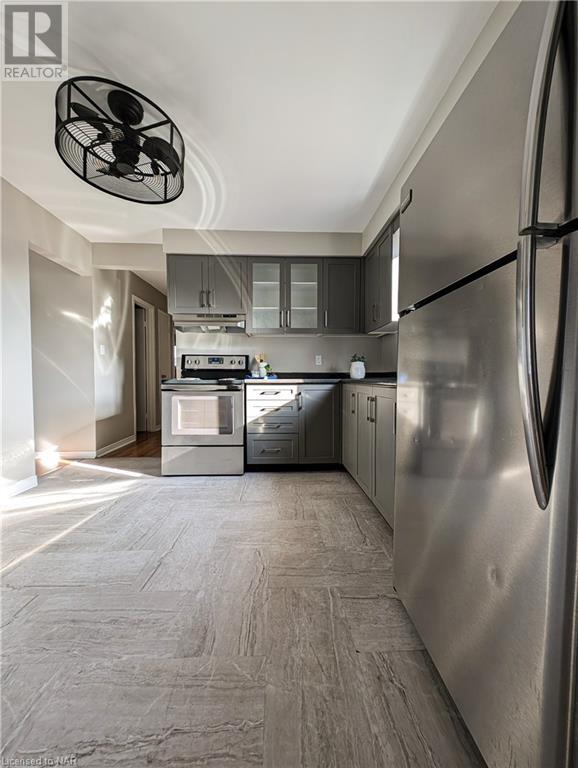3 Bedroom
1 Bathroom
1000 sqft
Raised Bungalow
Central Air Conditioning
Forced Air
$2,200 Monthly
Welcome to 164 Windsor St, Welland! This beautifully updated semi-detached home is situated in a family-friendly quiet neighborhood with just a few minutes to schools, parks, shopping facilities, and trails. The interior showcases modern finishes, including stainless steel appliances, cozy living room, spacious primary bedroom and two good size bedrooms. One parking spot of the driveway will be available for the tenant’s use. The tenant pays 60% of utilities for hydro, water, heat, and internet. Tenant takes care of snow removal and lawn mowing. No smoking. Immediate possession is available. The basement unit will be occupied by another tenant, which has a separate entrance through back of the house. Don’t hesitate to book your showing today! (id:55499)
Property Details
|
MLS® Number
|
40649610 |
|
Property Type
|
Single Family |
|
Amenities Near By
|
Public Transit, Schools, Shopping |
|
Community Features
|
Quiet Area, School Bus |
|
Equipment Type
|
Water Heater |
|
Features
|
Paved Driveway |
|
Parking Space Total
|
1 |
|
Rental Equipment Type
|
Water Heater |
Building
|
Bathroom Total
|
1 |
|
Bedrooms Above Ground
|
3 |
|
Bedrooms Total
|
3 |
|
Appliances
|
Dryer, Refrigerator, Stove, Washer |
|
Architectural Style
|
Raised Bungalow |
|
Basement Development
|
Finished |
|
Basement Type
|
Full (finished) |
|
Constructed Date
|
1986 |
|
Construction Style Attachment
|
Semi-detached |
|
Cooling Type
|
Central Air Conditioning |
|
Exterior Finish
|
Brick Veneer, Vinyl Siding |
|
Foundation Type
|
Poured Concrete |
|
Heating Fuel
|
Natural Gas |
|
Heating Type
|
Forced Air |
|
Stories Total
|
1 |
|
Size Interior
|
1000 Sqft |
|
Type
|
House |
|
Utility Water
|
Municipal Water |
Land
|
Acreage
|
No |
|
Land Amenities
|
Public Transit, Schools, Shopping |
|
Sewer
|
Municipal Sewage System |
|
Size Depth
|
110 Ft |
|
Size Frontage
|
30 Ft |
|
Size Total Text
|
Under 1/2 Acre |
|
Zoning Description
|
Rl2 |
Rooms
| Level |
Type |
Length |
Width |
Dimensions |
|
Main Level |
4pc Bathroom |
|
|
Measurements not available |
|
Main Level |
Bedroom |
|
|
11'0'' x 11'0'' |
|
Main Level |
Bedroom |
|
|
10'0'' x 8'0'' |
|
Main Level |
Primary Bedroom |
|
|
12'0'' x 19'0'' |
|
Main Level |
Dining Room |
|
|
10'7'' x 9'0'' |
|
Main Level |
Living Room |
|
|
14'0'' x 13'0'' |
|
Main Level |
Kitchen |
|
|
11'0'' x 10'0'' |
https://www.realtor.ca/real-estate/27448159/164-windsor-street-welland
























