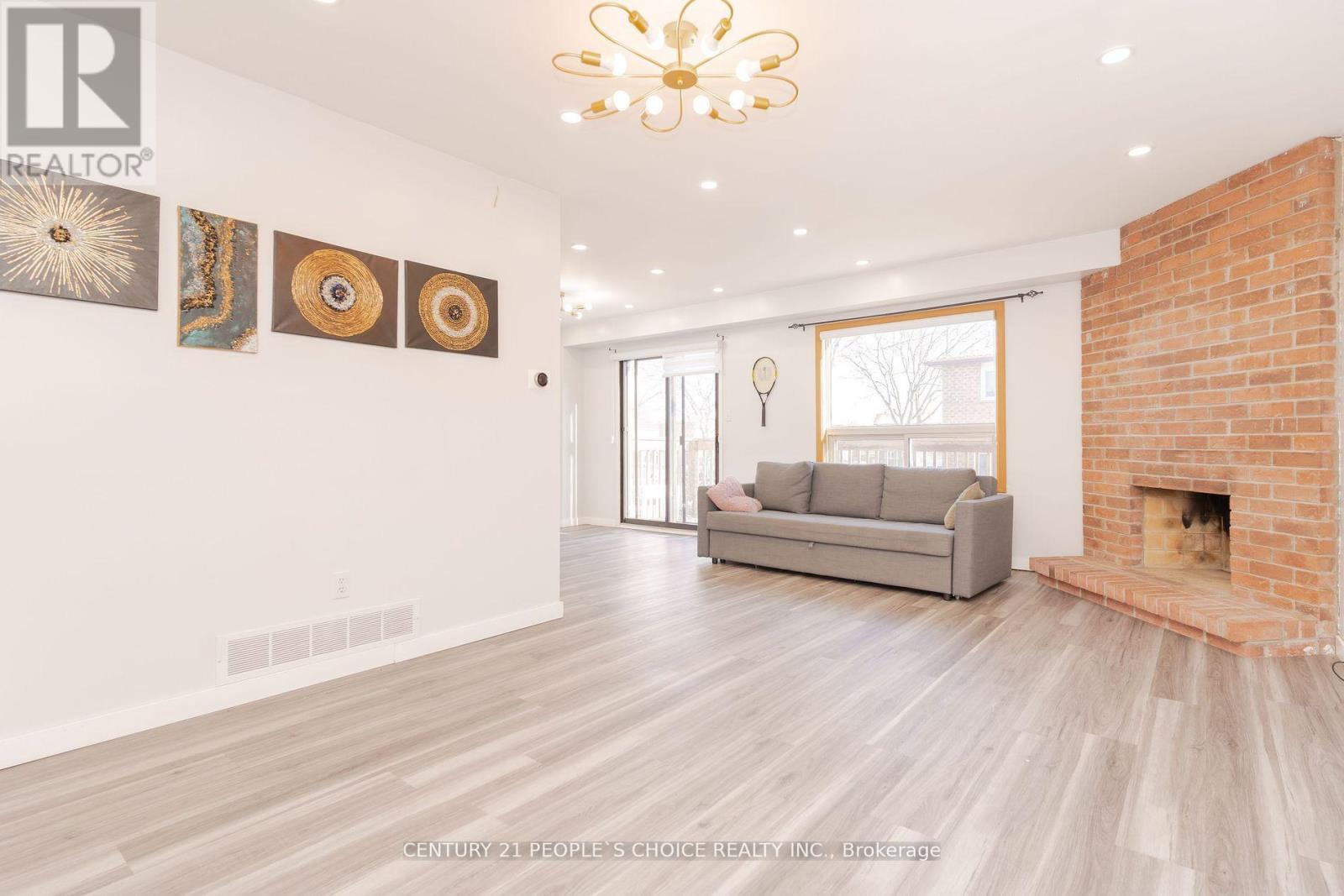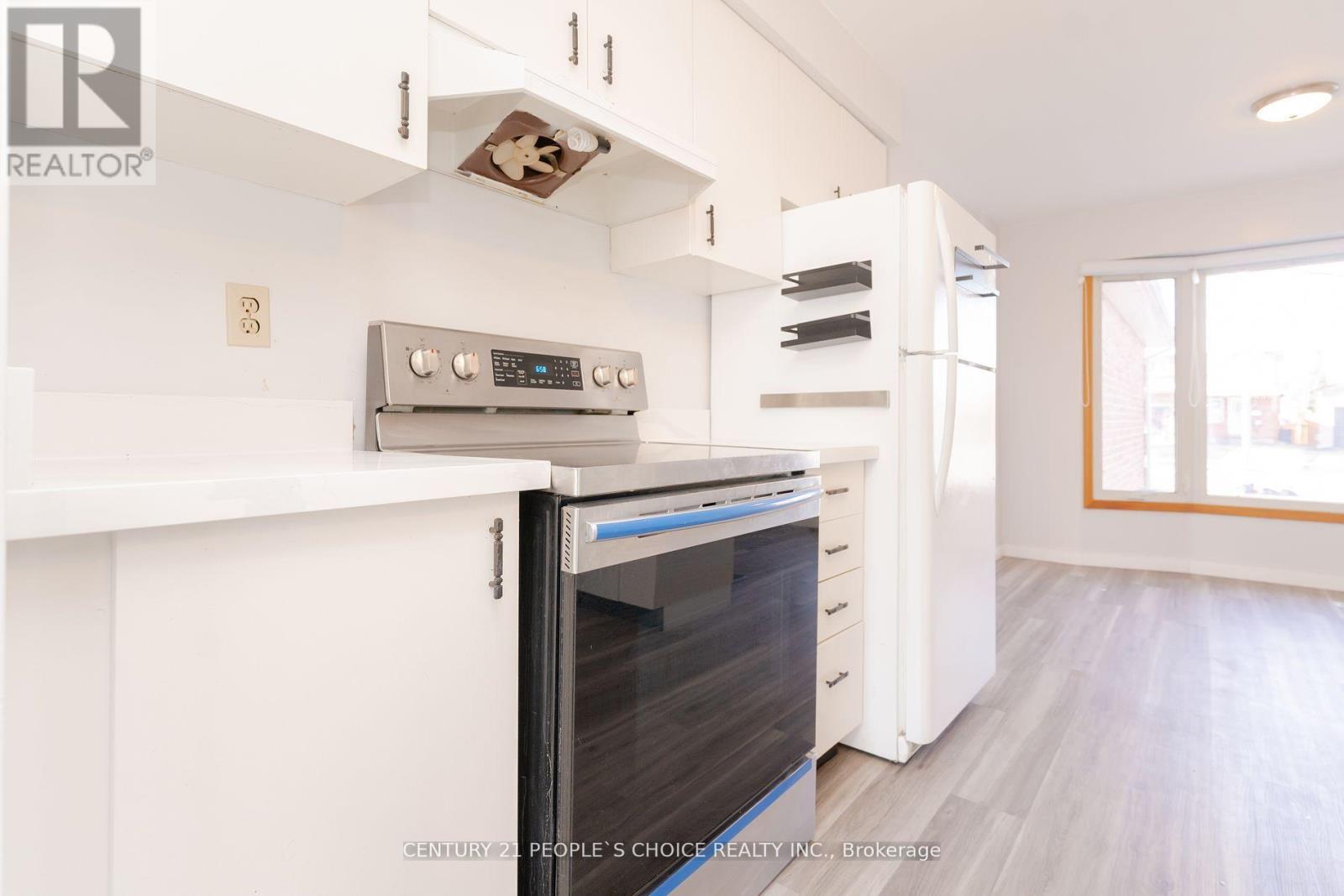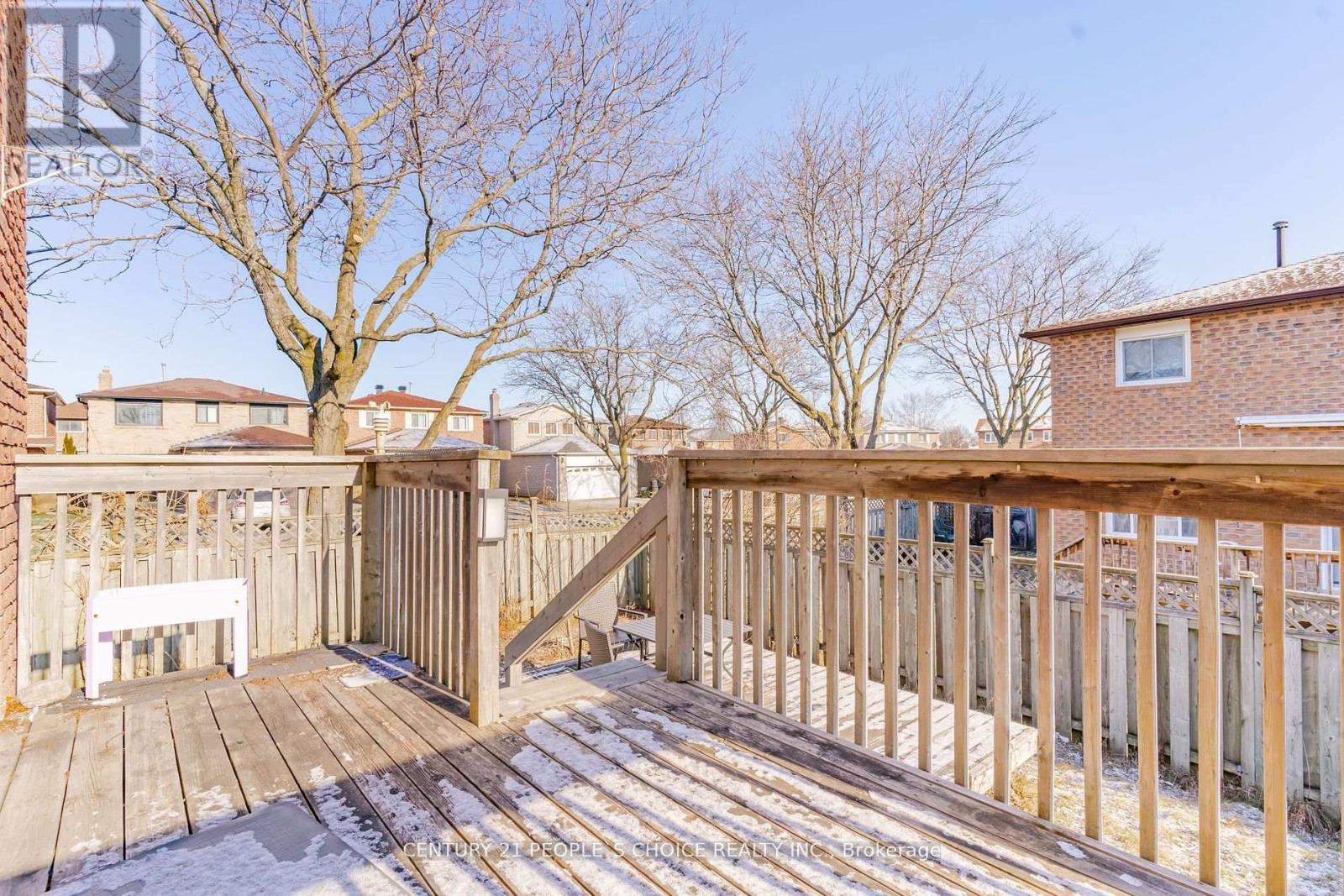164 Daniels Crescent Ajax (Central West), Ontario L1T 1Z3
3 Bedroom
3 Bathroom
1500 - 2000 sqft
Central Air Conditioning
Forced Air
$3,200 Monthly
Corner unit detached , spacious house In a family friendly Neighbourhood In Central West Ajax Of Westney Heights with plenty of pot lights.This Home Is Located in a kids friendly area with new Quartz Counter top . Ac/Furnace , Washer dryer. Tank less water Heater Upgraded Kitchen. Entertainers Will Love The Large Private Backyard And Walk Out To Deck. Close To All Amenities, Schools, Parks, Shopping, Public Transit And Hwy 401. (id:55499)
Property Details
| MLS® Number | E12043568 |
| Property Type | Single Family |
| Neigbourhood | Westney Heights |
| Community Name | Central West |
| Parking Space Total | 3 |
Building
| Bathroom Total | 3 |
| Bedrooms Above Ground | 3 |
| Bedrooms Total | 3 |
| Basement Development | Unfinished |
| Basement Type | N/a (unfinished) |
| Construction Style Attachment | Detached |
| Cooling Type | Central Air Conditioning |
| Half Bath Total | 2 |
| Heating Fuel | Natural Gas |
| Heating Type | Forced Air |
| Stories Total | 2 |
| Size Interior | 1500 - 2000 Sqft |
| Type | House |
| Utility Water | Municipal Water |
Parking
| Attached Garage | |
| Garage |
Land
| Acreage | No |
| Sewer | Sanitary Sewer |
| Size Depth | 92 Ft ,7 In |
| Size Frontage | 37 Ft ,9 In |
| Size Irregular | 37.8 X 92.6 Ft |
| Size Total Text | 37.8 X 92.6 Ft|under 1/2 Acre |
Rooms
| Level | Type | Length | Width | Dimensions |
|---|---|---|---|---|
| Second Level | Primary Bedroom | 2.97 m | 4.5 m | 2.97 m x 4.5 m |
| Second Level | Bedroom 2 | 3.18 m | 3.99 m | 3.18 m x 3.99 m |
| Second Level | Bedroom 3 | 4.01 m | 2.77 m | 4.01 m x 2.77 m |
| Main Level | Living Room | 3.43 m | 6.4 m | 3.43 m x 6.4 m |
| Main Level | Dining Room | 3.56 m | 3.1 m | 3.56 m x 3.1 m |
| Main Level | Kitchen | 3.38 m | 2.74 m | 3.38 m x 2.74 m |
| Main Level | Eating Area | 3.23 m | 2.44 m | 3.23 m x 2.44 m |
https://www.realtor.ca/real-estate/28078561/164-daniels-crescent-ajax-central-west-central-west
Interested?
Contact us for more information








































