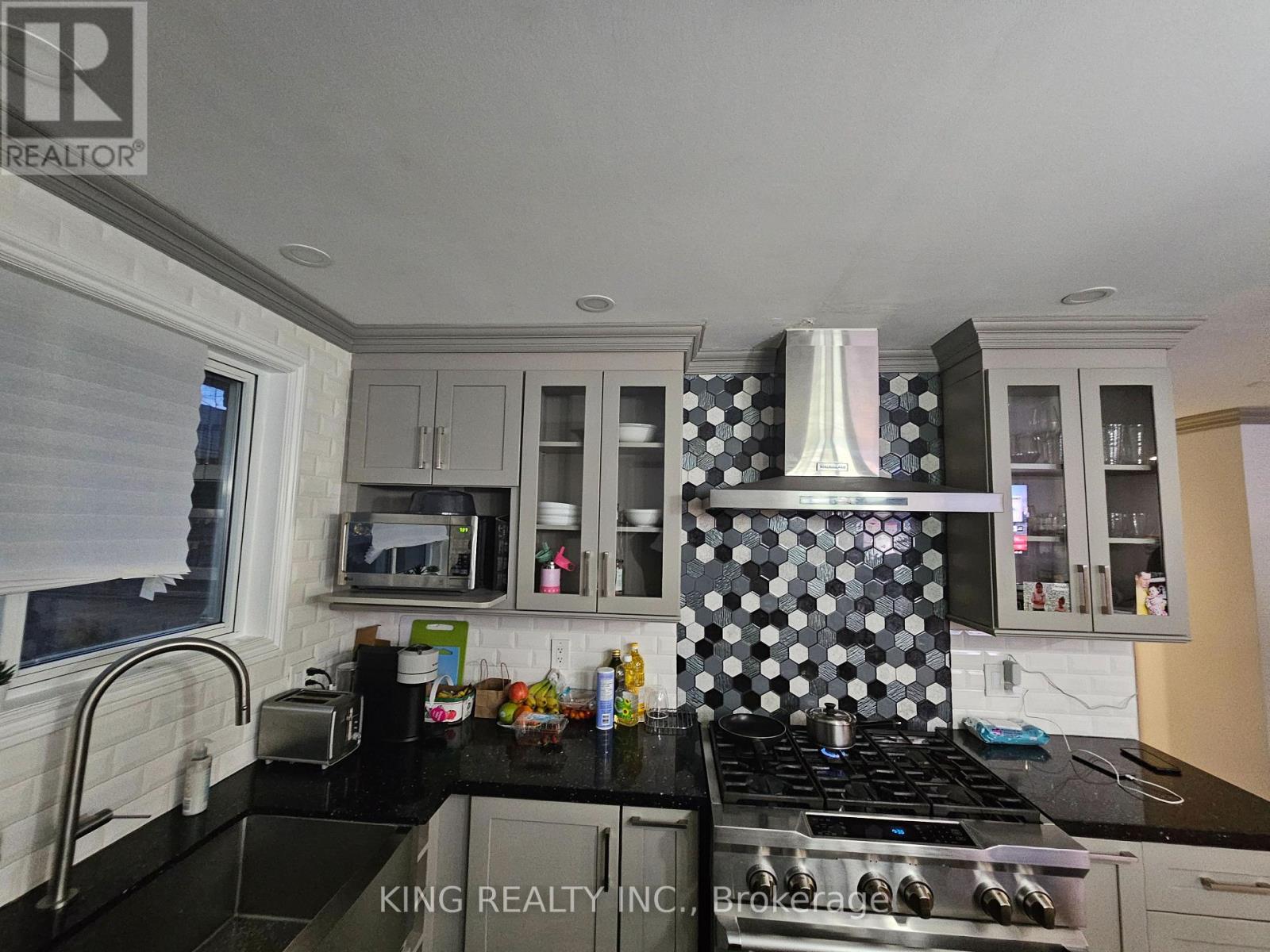2 Bedroom
1 Bathroom
Bungalow
Central Air Conditioning
Forced Air
$2,495 Monthly
This bright and spacious 2-bedroom, 1-bathroom home is located in a family-friendly neighborhood on a desirable corner lot. The open-concept main floor seamlessly combines the living and kitchen areas, creating a perfect space for entertaining. The kitchen is fully equipped with brand-new custom cabinets, stainless steel appliances, and a large island that can comfortably seat 10.Both bedrooms are generously sized, and the washroom has been fully updated. Enjoy the outdoors with a large deck and additional storage in the shed. Two parking spaces are available on the half driveway. Conveniently located near the beach, with easy access to all amenities and the 401. Utilities are an additional 60%. Laundry is conveniently located in-suite and separate. A must-see home for those seeking comfort and convenience! (id:55499)
Property Details
|
MLS® Number
|
E12030300 |
|
Property Type
|
Single Family |
|
Community Name
|
South East |
|
Parking Space Total
|
2 |
Building
|
Bathroom Total
|
1 |
|
Bedrooms Above Ground
|
2 |
|
Bedrooms Total
|
2 |
|
Appliances
|
Water Heater |
|
Architectural Style
|
Bungalow |
|
Basement Development
|
Finished |
|
Basement Features
|
Separate Entrance |
|
Basement Type
|
N/a (finished) |
|
Construction Style Attachment
|
Detached |
|
Cooling Type
|
Central Air Conditioning |
|
Exterior Finish
|
Brick, Wood |
|
Flooring Type
|
Hardwood, Ceramic |
|
Foundation Type
|
Unknown |
|
Heating Fuel
|
Natural Gas |
|
Heating Type
|
Forced Air |
|
Stories Total
|
1 |
|
Type
|
House |
|
Utility Water
|
Municipal Water |
Parking
Land
|
Acreage
|
No |
|
Sewer
|
Sanitary Sewer |
|
Size Depth
|
110 Ft |
|
Size Frontage
|
61 Ft ,2 In |
|
Size Irregular
|
61.21 X 110 Ft |
|
Size Total Text
|
61.21 X 110 Ft|under 1/2 Acre |
Rooms
| Level |
Type |
Length |
Width |
Dimensions |
|
Main Level |
Kitchen |
5.73 m |
3.06 m |
5.73 m x 3.06 m |
|
Main Level |
Living Room |
5.73 m |
3.55 m |
5.73 m x 3.55 m |
|
Main Level |
Primary Bedroom |
3.32 m |
3.76 m |
3.32 m x 3.76 m |
|
Main Level |
Bedroom 2 |
2.51 m |
3.39 m |
2.51 m x 3.39 m |
|
Main Level |
Foyer |
3.55 m |
1.08 m |
3.55 m x 1.08 m |
https://www.realtor.ca/real-estate/28048895/164-clements-road-ajax-south-east-south-east
















