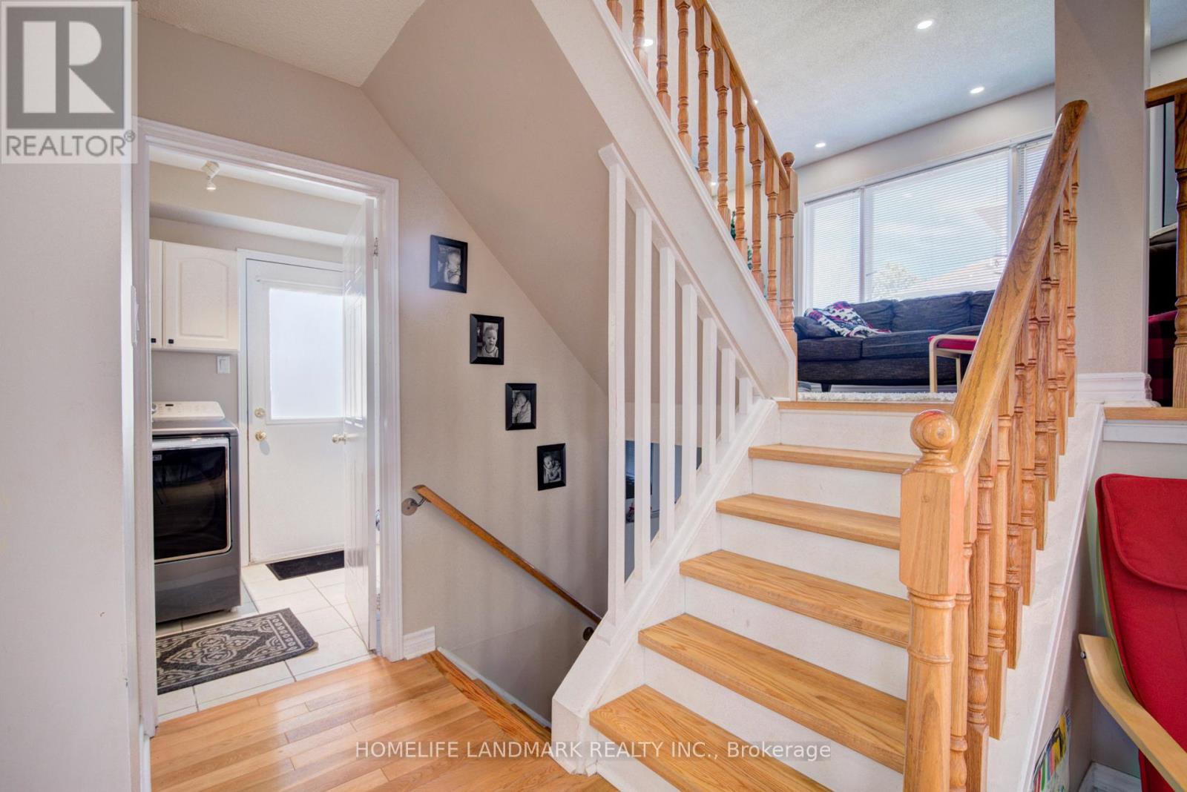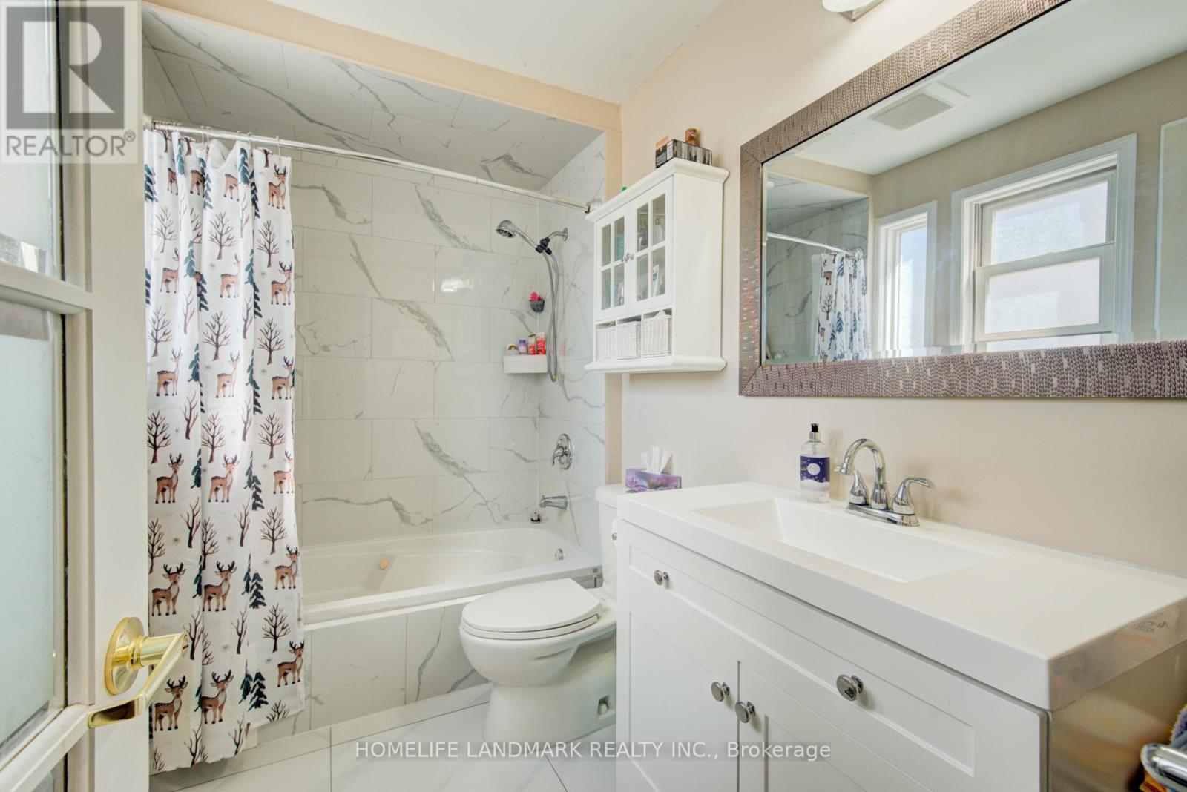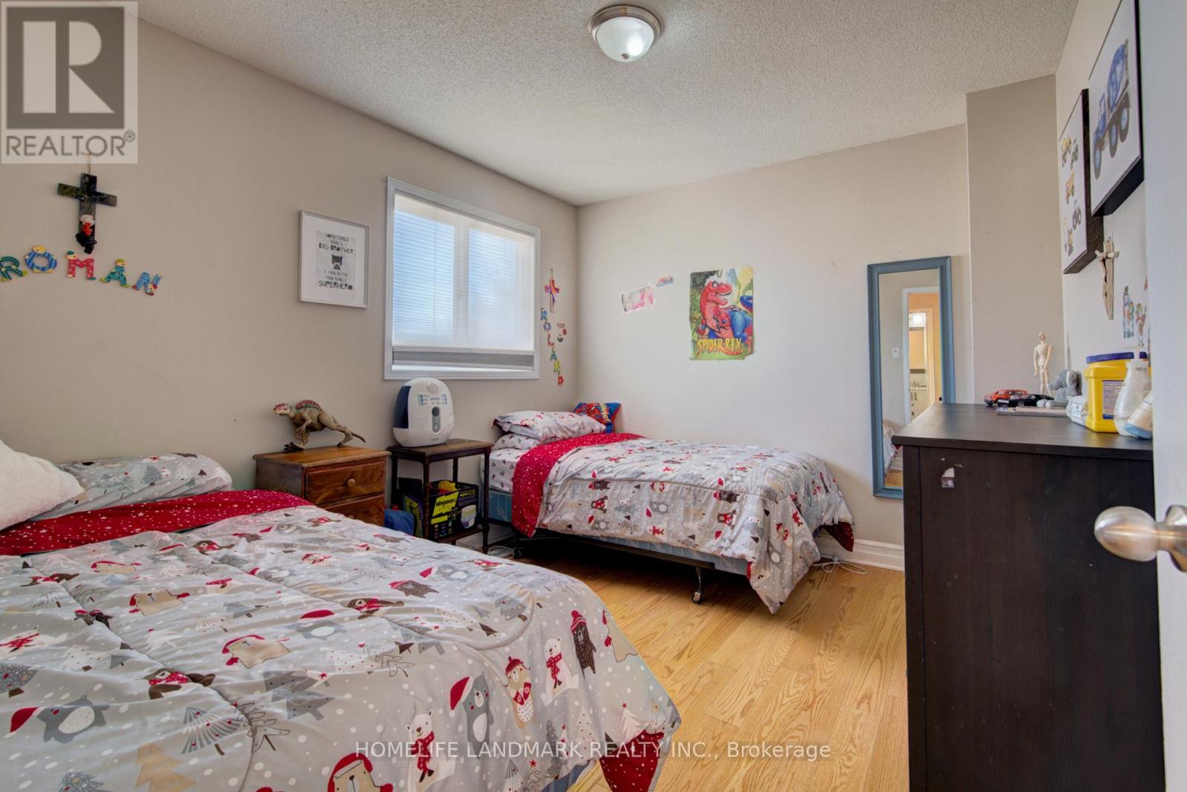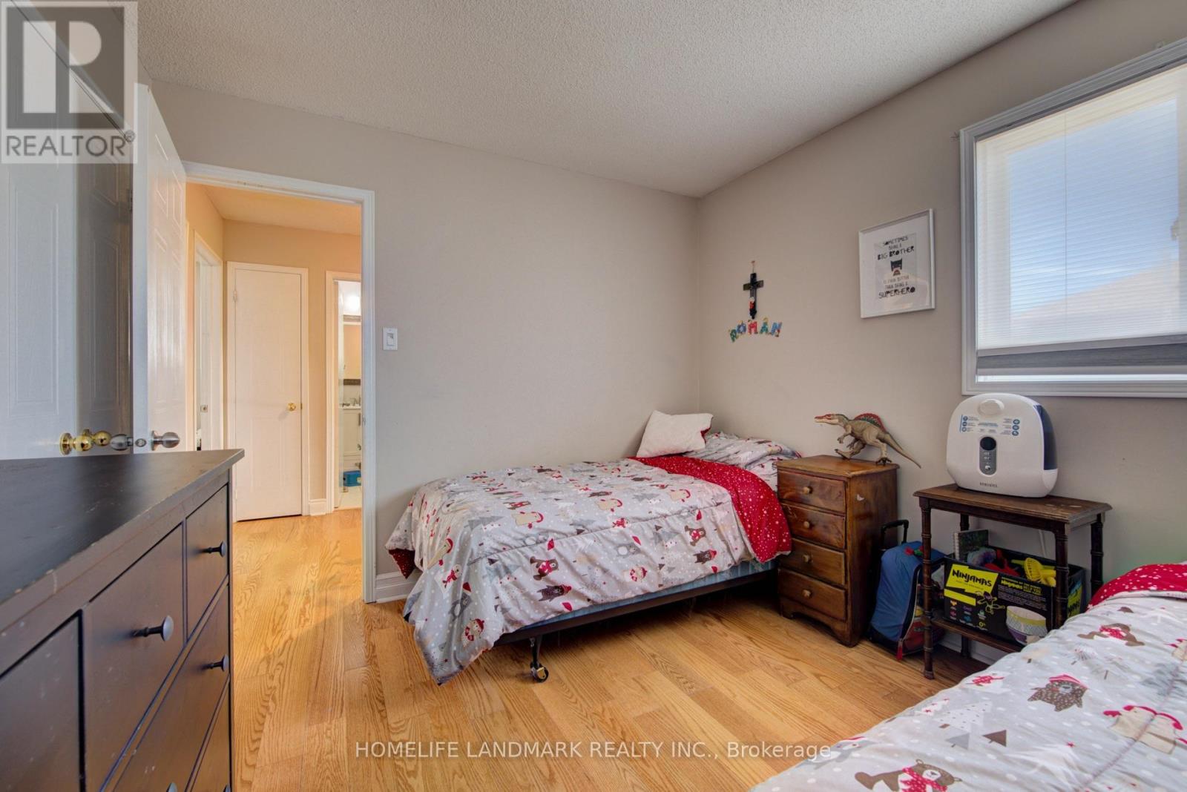4 Bedroom
4 Bathroom
Fireplace
Central Air Conditioning
Forced Air
$1,059,000
Welcome To 164 Brian Blvd. Nestled in The Heart of Waterdown But on A Quiet Street, This Home Features an Upgraded Kitchen With S/S Appliances, Pot-Lights Connect W/Smart Lighting System. Hardwood Floors Throughout All levels, Boasts Approximately 1800 Sq. Ft of Living Space. It Has 3 Spacious Bedrooms, 4 Bathrooms, Master Ensuite, Living Room, Family Room, Dining Room and Fully Finished Basement with Ample of Storage Space, and Recreation Room Or 4th Bedroom. Ground-floor Laundry with Direct Access to The Double Car Garage And 2 Extra Parking spots on Private Driveway. Dining Room Walk Out to Fenced Back Yard with Deck, Ideal for Relaxing or Family Gathering, BBQ. Kids Friendly Neighbourhood, Convenient Location, Walking Distance to Public Schools, Parks, Close to Aldershot Go Station, Highways, Public Transit, Trails, Waterfalls, Library, YMCA, Plaza and Restaurants. Short Drive to McMaster University, Royal Botanical Gardens, Burlington, Oakville. *** Extra: Stainless Steel Stove, Fridge, Range Hood, Microwaves, D/I Dishwasher, Washer, Dryer, Central Vacuum, Garage Door Opener W/Remotes, ELFs, Garden Storage Shed. (id:55499)
Property Details
|
MLS® Number
|
X9268199 |
|
Property Type
|
Single Family |
|
Community Name
|
Waterdown |
|
Parking Space Total
|
4 |
Building
|
Bathroom Total
|
4 |
|
Bedrooms Above Ground
|
3 |
|
Bedrooms Below Ground
|
1 |
|
Bedrooms Total
|
4 |
|
Amenities
|
Fireplace(s) |
|
Appliances
|
Garage Door Opener Remote(s), Central Vacuum, Dishwasher, Dryer, Garage Door Opener, Microwave, Range, Refrigerator, Storage Shed, Stove, Washer |
|
Basement Development
|
Finished |
|
Basement Type
|
N/a (finished) |
|
Construction Style Attachment
|
Detached |
|
Construction Style Split Level
|
Backsplit |
|
Cooling Type
|
Central Air Conditioning |
|
Exterior Finish
|
Brick |
|
Fireplace Present
|
Yes |
|
Fireplace Total
|
1 |
|
Flooring Type
|
Ceramic, Hardwood |
|
Foundation Type
|
Concrete |
|
Half Bath Total
|
2 |
|
Heating Fuel
|
Natural Gas |
|
Heating Type
|
Forced Air |
|
Type
|
House |
|
Utility Water
|
Municipal Water |
Parking
Land
|
Acreage
|
No |
|
Sewer
|
Sanitary Sewer |
|
Size Depth
|
100 Ft ,3 In |
|
Size Frontage
|
40 Ft ,1 In |
|
Size Irregular
|
40.09 X 100.26 Ft |
|
Size Total Text
|
40.09 X 100.26 Ft |
Rooms
| Level |
Type |
Length |
Width |
Dimensions |
|
Second Level |
Living Room |
4.7 m |
3.17 m |
4.7 m x 3.17 m |
|
Third Level |
Primary Bedroom |
3.05 m |
4.09 m |
3.05 m x 4.09 m |
|
Third Level |
Bedroom 2 |
3.2 m |
2.95 m |
3.2 m x 2.95 m |
|
Third Level |
Bedroom 3 |
2.95 m |
2.64 m |
2.95 m x 2.64 m |
|
Basement |
Recreational, Games Room |
7.04 m |
2.95 m |
7.04 m x 2.95 m |
|
Lower Level |
Family Room |
3.51 m |
3.25 m |
3.51 m x 3.25 m |
|
Ground Level |
Kitchen |
5.2 m |
2.46 m |
5.2 m x 2.46 m |
|
Ground Level |
Dining Room |
3.81 m |
2.92 m |
3.81 m x 2.92 m |
https://www.realtor.ca/real-estate/27328536/164-brian-boulevard-hamilton-waterdown-waterdown








































