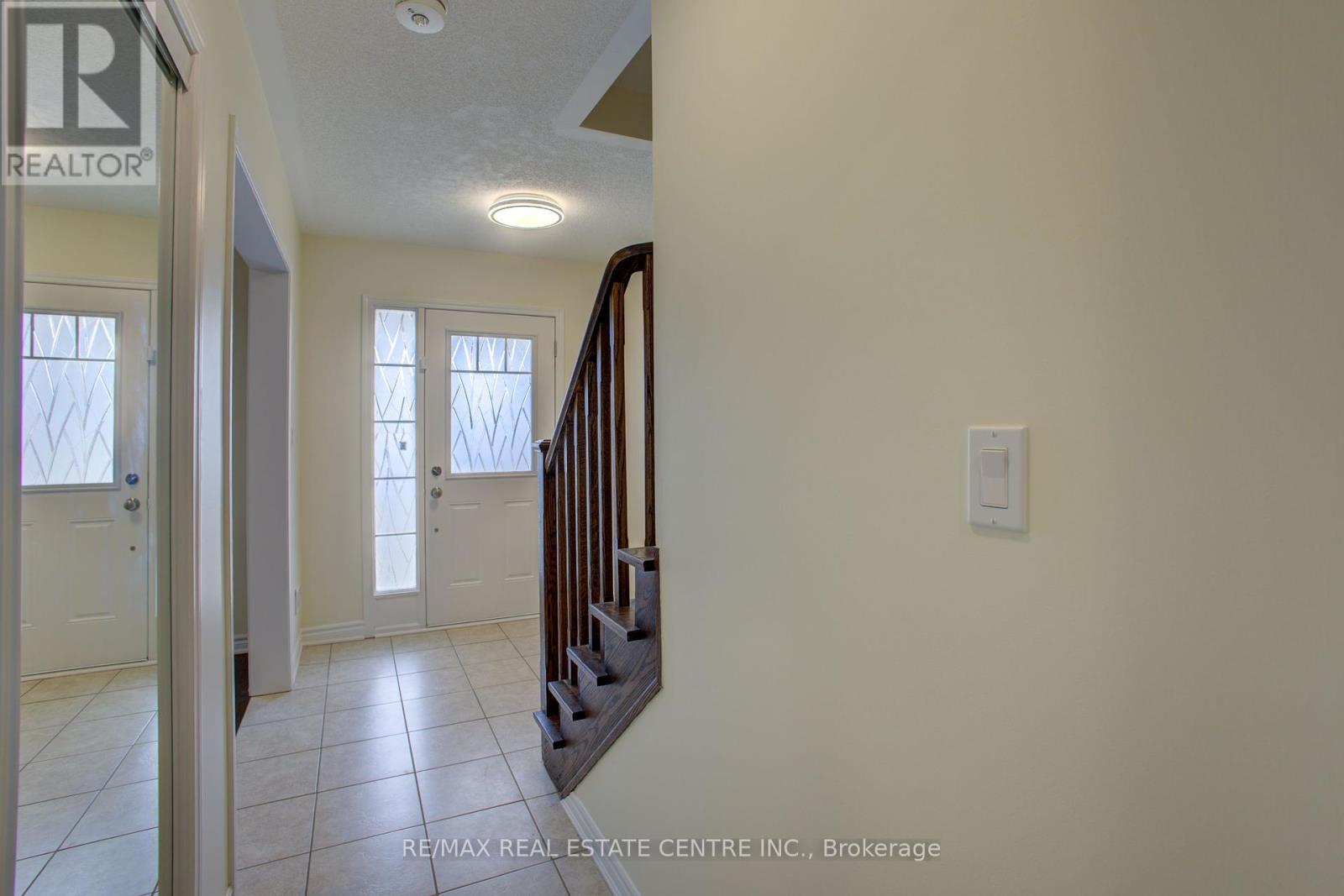4 Bedroom
3 Bathroom
1500 - 2000 sqft
Central Air Conditioning
Forced Air
$899,000
Stunning, Upgraded 3+1 Br & 3 Washroom 2 car Garage Townhouse in the vibrant Wilmont community. The main floor offers a seamless flow with a bright, family Rm/Office or guest accommodations. making it perfect for families or those seeking home office convenience and style, second floor with a bright, open-concept Great room and high-end finishes throughout, family size Kitchen Backsplash, Stainless steel appliances , granite countertops for a sleek, elegant look, Pot lights and upgraded ceiling lights fixtures throughout A large island with ample prep space, perfect for casual dining or entertaining. A charming breakfast area that lets in natural light and overlooks the Terrace. . One of the standout features of this home is the Terace off the kitchen and dining area, offering the perfect outdoor space for morning coffee, summer BBQs, or simply unwinding in the fresh air. 2-Car Garage Enjoy the convenience and functionality offering: Ample storage for vehicles, tools, or outdoor equipment. This home is loaded with thoughtful upgrades, including upgraded flooring, laundry room at the main floor. this home is close to schools, shopping, restaurants, transit, and Milton Sports Centre. new milton hospital, Plus, with quick access to highways and GO Transit, commuting is a breeze. Move-in ready and offering a fantastic location don't miss this opportunity! (id:55499)
Property Details
|
MLS® Number
|
W12086010 |
|
Property Type
|
Single Family |
|
Community Name
|
1038 - WI Willmott |
|
Parking Space Total
|
2 |
Building
|
Bathroom Total
|
3 |
|
Bedrooms Above Ground
|
3 |
|
Bedrooms Below Ground
|
1 |
|
Bedrooms Total
|
4 |
|
Appliances
|
Water Heater, Central Vacuum, Dishwasher, Dryer, Garage Door Opener, Microwave, Stove, Refrigerator |
|
Construction Style Attachment
|
Attached |
|
Cooling Type
|
Central Air Conditioning |
|
Exterior Finish
|
Brick, Vinyl Siding |
|
Flooring Type
|
Hardwood, Ceramic, Carpeted |
|
Foundation Type
|
Poured Concrete |
|
Half Bath Total
|
1 |
|
Heating Fuel
|
Natural Gas |
|
Heating Type
|
Forced Air |
|
Stories Total
|
3 |
|
Size Interior
|
1500 - 2000 Sqft |
|
Type
|
Row / Townhouse |
|
Utility Water
|
Municipal Water |
Parking
Land
|
Acreage
|
No |
|
Sewer
|
Sanitary Sewer |
|
Size Depth
|
90 Ft |
|
Size Frontage
|
22 Ft |
|
Size Irregular
|
22 X 90 Ft |
|
Size Total Text
|
22 X 90 Ft |
|
Zoning Description
|
A |
Rooms
| Level |
Type |
Length |
Width |
Dimensions |
|
Third Level |
Bathroom |
1.96 m |
2.9 m |
1.96 m x 2.9 m |
|
Third Level |
Bedroom |
3.68 m |
4.67 m |
3.68 m x 4.67 m |
|
Third Level |
Bedroom 2 |
2.77 m |
2.9 m |
2.77 m x 2.9 m |
|
Third Level |
Bedroom 3 |
2.79 m |
3.88 m |
2.79 m x 3.88 m |
|
Third Level |
Bathroom |
2.46 m |
1.47 m |
2.46 m x 1.47 m |
|
Lower Level |
Office |
3.58 m |
3.96 m |
3.58 m x 3.96 m |
|
Lower Level |
Laundry Room |
1.88 m |
1.65 m |
1.88 m x 1.65 m |
|
Main Level |
Great Room |
5.77 m |
4.11 m |
5.77 m x 4.11 m |
|
Main Level |
Kitchen |
2.77 m |
3.56 m |
2.77 m x 3.56 m |
|
Main Level |
Dining Room |
3 m |
3.56 m |
3 m x 3.56 m |
|
Main Level |
Bathroom |
1.57 m |
1.5 m |
1.57 m x 1.5 m |
https://www.realtor.ca/real-estate/28175176/164-1000-asleton-boulevard-milton-1038-wi-willmott-1038-wi-willmott










































