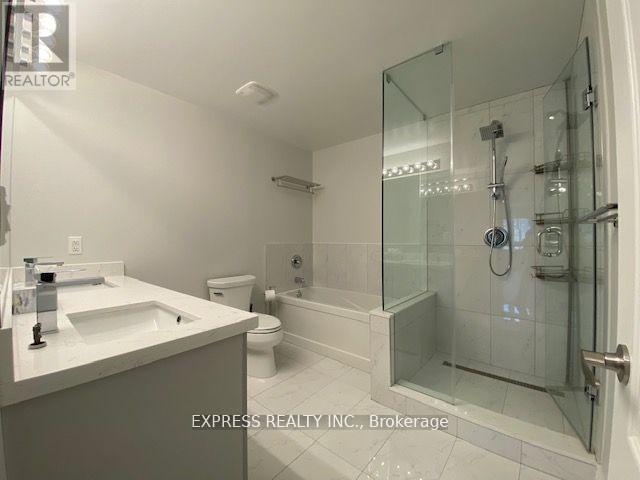5 Bedroom
3 Bathroom
1800 - 1999 sqft
Central Air Conditioning
Forced Air
$4,500 Monthly
Welcome to this bright and spacious 4+1 bedroom, 3-bathroom end-unit townhouse, part of the prestigious Northtown Casitas by Tridel in the heart of North York. Spanning over 1,900 sqft., this beautifully renovated home falls within the highly sought-after McKee Public School and Earl Haig Secondary School zones. The sunlit main level features an open-concept living area with a walk-out to a balcony, a dedicated dining space, and a modern kitchen with quartz countertops, a large breakfast bar, high-end stainless steel appliances, and ample cabinetry. Durable vinyl flooring runs throughout the home. The expansive primary bedroom offers a 5-piece Ensuite, built-in wardrobe, and walk-in closet your perfect private retreat. Additional highlights include a dedicated locker, two parking spots, and convenient front and rear access from both the main and second levels. Enjoy 24/7 gated security and a prime location just minutes from Finch TTC subway station, Highway 401, Metro, shops, restaurants, parks, and essential amenities. Live in comfort and style while enjoying everything vibrant North York has to offer. (id:55499)
Property Details
|
MLS® Number
|
C12179367 |
|
Property Type
|
Single Family |
|
Community Name
|
Willowdale East |
|
Amenities Near By
|
Park, Public Transit, Schools |
|
Community Features
|
Pet Restrictions, Community Centre |
|
Features
|
Balcony |
|
Parking Space Total
|
2 |
Building
|
Bathroom Total
|
3 |
|
Bedrooms Above Ground
|
4 |
|
Bedrooms Below Ground
|
1 |
|
Bedrooms Total
|
5 |
|
Amenities
|
Visitor Parking, Storage - Locker |
|
Appliances
|
Dishwasher, Dryer, Hood Fan, Stove, Washer, Window Coverings, Refrigerator |
|
Cooling Type
|
Central Air Conditioning |
|
Exterior Finish
|
Concrete |
|
Flooring Type
|
Vinyl, Ceramic |
|
Half Bath Total
|
1 |
|
Heating Fuel
|
Natural Gas |
|
Heating Type
|
Forced Air |
|
Stories Total
|
3 |
|
Size Interior
|
1800 - 1999 Sqft |
|
Type
|
Row / Townhouse |
Parking
Land
|
Acreage
|
No |
|
Land Amenities
|
Park, Public Transit, Schools |
Rooms
| Level |
Type |
Length |
Width |
Dimensions |
|
Second Level |
Primary Bedroom |
4.5 m |
2.8 m |
4.5 m x 2.8 m |
|
Second Level |
Bedroom 2 |
2.59 m |
3.26 m |
2.59 m x 3.26 m |
|
Third Level |
Bedroom 3 |
4.13 m |
2.74 m |
4.13 m x 2.74 m |
|
Third Level |
Bedroom 4 |
3.28 m |
2.67 m |
3.28 m x 2.67 m |
|
Third Level |
Den |
3.83 m |
3.52 m |
3.83 m x 3.52 m |
|
Third Level |
Laundry Room |
2.1 m |
1.54 m |
2.1 m x 1.54 m |
|
Main Level |
Living Room |
6.53 m |
4.48 m |
6.53 m x 4.48 m |
|
Main Level |
Dining Room |
6.53 m |
4.48 m |
6.53 m x 4.48 m |
|
Main Level |
Kitchen |
4.66 m |
3.6 m |
4.66 m x 3.6 m |
https://www.realtor.ca/real-estate/28379682/1639-28-sommerset-way-toronto-willowdale-east-willowdale-east


























