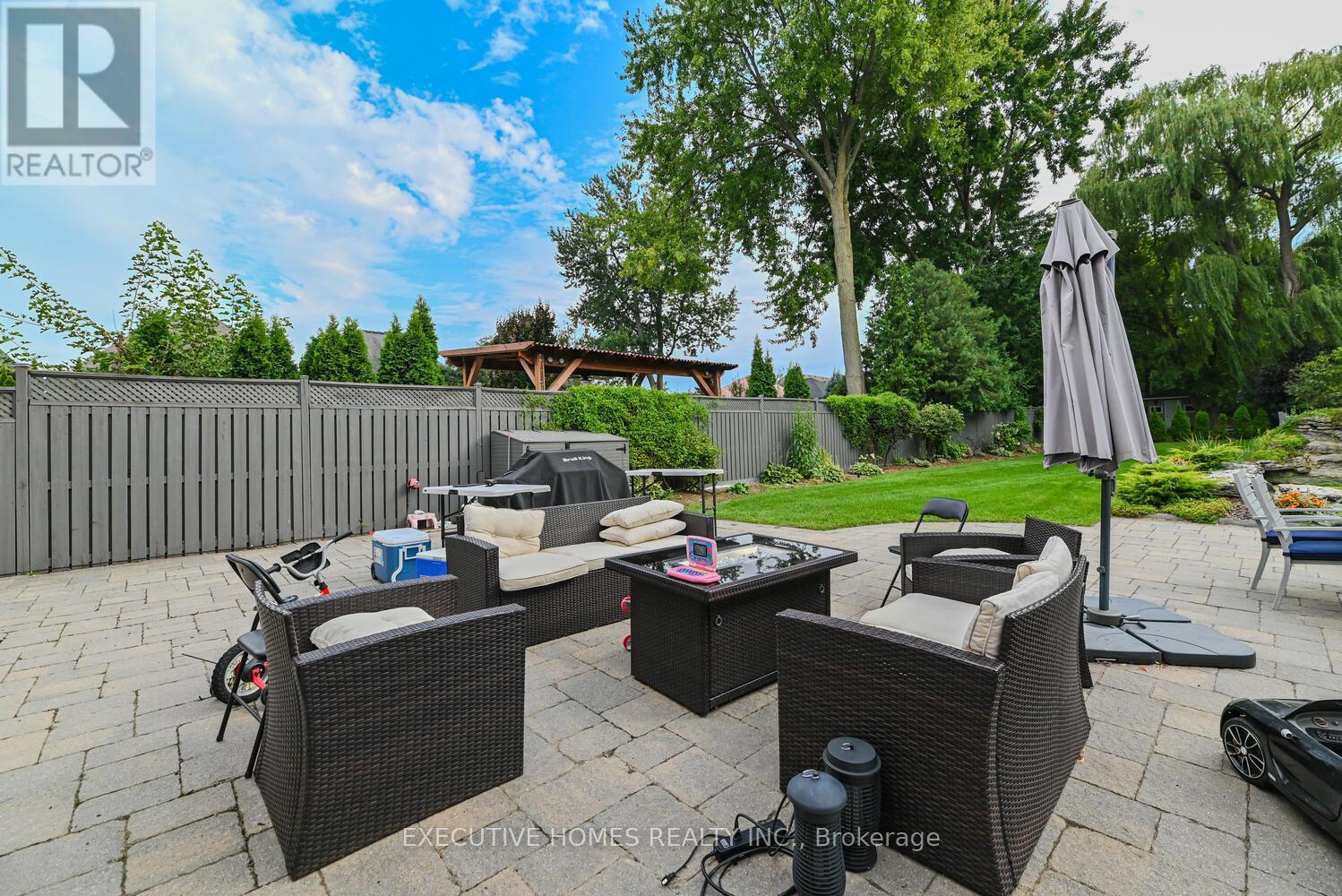4 Bedroom
4 Bathroom
Fireplace
Central Air Conditioning
Forced Air
$2,149,999
Big Lot Ravine. Custom Built 4 bedroom Home With Lots Of Characteristics. Hardwood Floors and Pot Lights Through Out, Main Floor Features Lavish Eat -In Kitchen, with Granite Counter Tops, and Stainless-Steel Appliances, Tastefully Decorated Formal Room, Overlooking The Dining Room. Bright Family Room To Enjoy and Relax. Spacious Master Bedroom With Double Door Entry and W/I Closet. 5pc Ensuite with Double sink, Jacuzzi and Separate Shower. 3 Generous Bedrooms and a 3 pc Ensuite. Extra Huge Garage with Plenty Of Room for Storage as Well. Large Huge Patio For Parties. **** EXTRAS **** S/S Appliances: Fridge, Stove, Microwave, Dishwasher, Washer & Dyer, All Elf's, All Window Coverings Finished Bas., Laminate T/O Media & Rec Rm, W/Wet Bar, Gas Fireplace, Pot Lights, California Shutters (id:55499)
Property Details
|
MLS® Number
|
W9266494 |
|
Property Type
|
Single Family |
|
Community Name
|
East Credit |
|
Parking Space Total
|
11 |
Building
|
Bathroom Total
|
4 |
|
Bedrooms Above Ground
|
4 |
|
Bedrooms Total
|
4 |
|
Basement Development
|
Finished |
|
Basement Type
|
N/a (finished) |
|
Construction Style Attachment
|
Detached |
|
Cooling Type
|
Central Air Conditioning |
|
Exterior Finish
|
Brick |
|
Fireplace Present
|
Yes |
|
Flooring Type
|
Laminate, Hardwood |
|
Foundation Type
|
Concrete |
|
Half Bath Total
|
1 |
|
Heating Fuel
|
Natural Gas |
|
Heating Type
|
Forced Air |
|
Stories Total
|
2 |
|
Type
|
House |
|
Utility Water
|
Municipal Water |
Parking
Land
|
Acreage
|
No |
|
Sewer
|
Sanitary Sewer |
|
Size Depth
|
291 Ft |
|
Size Frontage
|
44 Ft ,3 In |
|
Size Irregular
|
44.29 X 291.08 Ft |
|
Size Total Text
|
44.29 X 291.08 Ft |
Rooms
| Level |
Type |
Length |
Width |
Dimensions |
|
Second Level |
Primary Bedroom |
5.17 m |
4.84 m |
5.17 m x 4.84 m |
|
Second Level |
Bedroom 2 |
5.02 m |
4.5 m |
5.02 m x 4.5 m |
|
Second Level |
Bedroom 3 |
3.18 m |
4.08 m |
3.18 m x 4.08 m |
|
Second Level |
Bedroom 4 |
3.18 m |
4.12 m |
3.18 m x 4.12 m |
|
Basement |
Recreational, Games Room |
4.24 m |
11.01 m |
4.24 m x 11.01 m |
|
Basement |
Media |
5.11 m |
6.27 m |
5.11 m x 6.27 m |
|
Main Level |
Dining Room |
3.25 m |
2.65 m |
3.25 m x 2.65 m |
|
Main Level |
Living Room |
3.25 m |
3.9 m |
3.25 m x 3.9 m |
|
Main Level |
Kitchen |
3.32 m |
4.6 m |
3.32 m x 4.6 m |
|
Main Level |
Eating Area |
2.65 m |
4.8 m |
2.65 m x 4.8 m |
|
Main Level |
Family Room |
3.58 m |
5.89 m |
3.58 m x 5.89 m |
https://www.realtor.ca/real-estate/27323626/1638-barbertown-road-mississauga-east-credit-east-credit










































