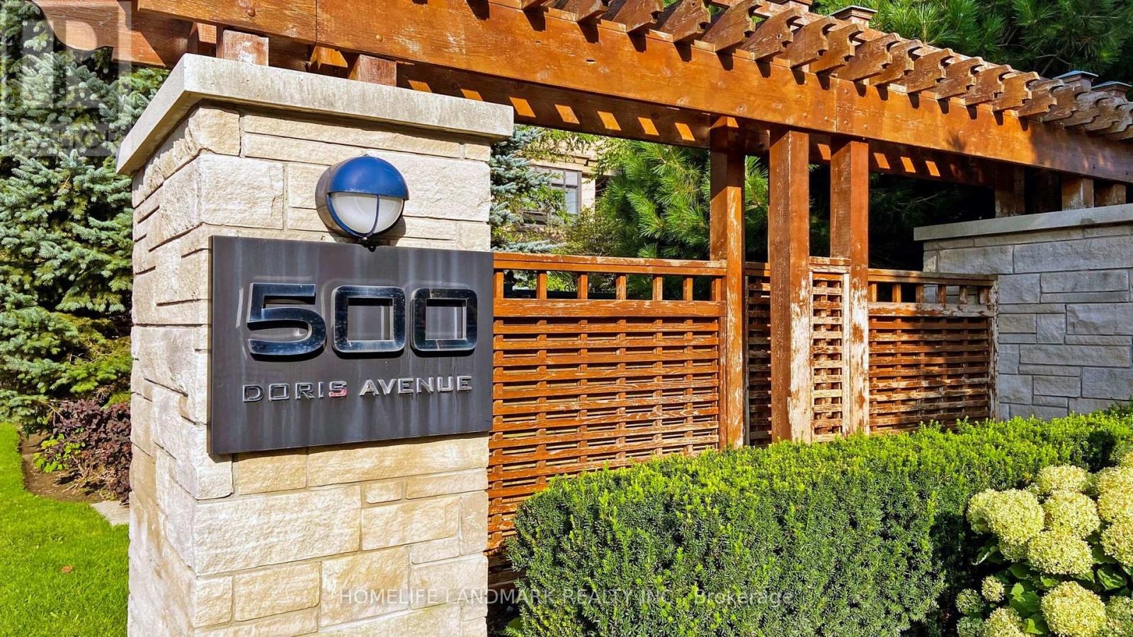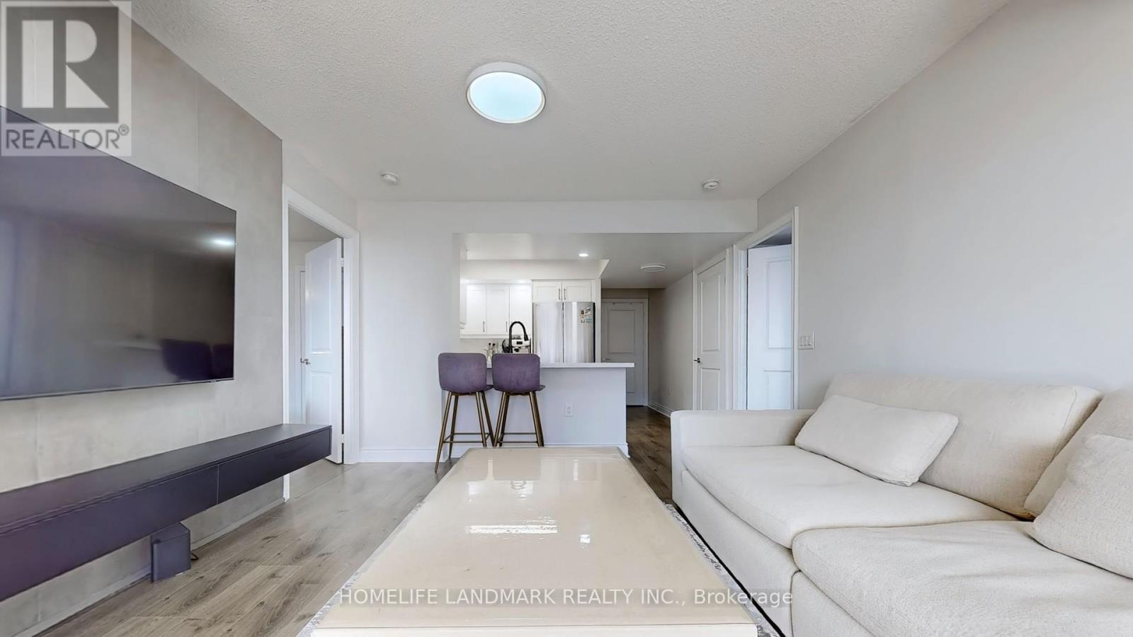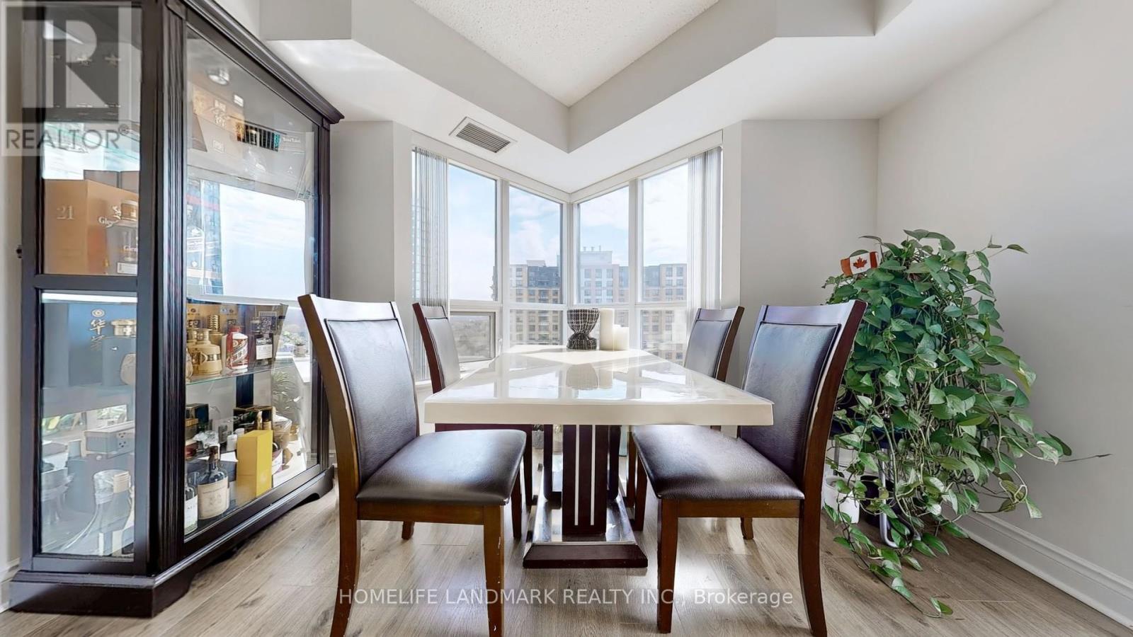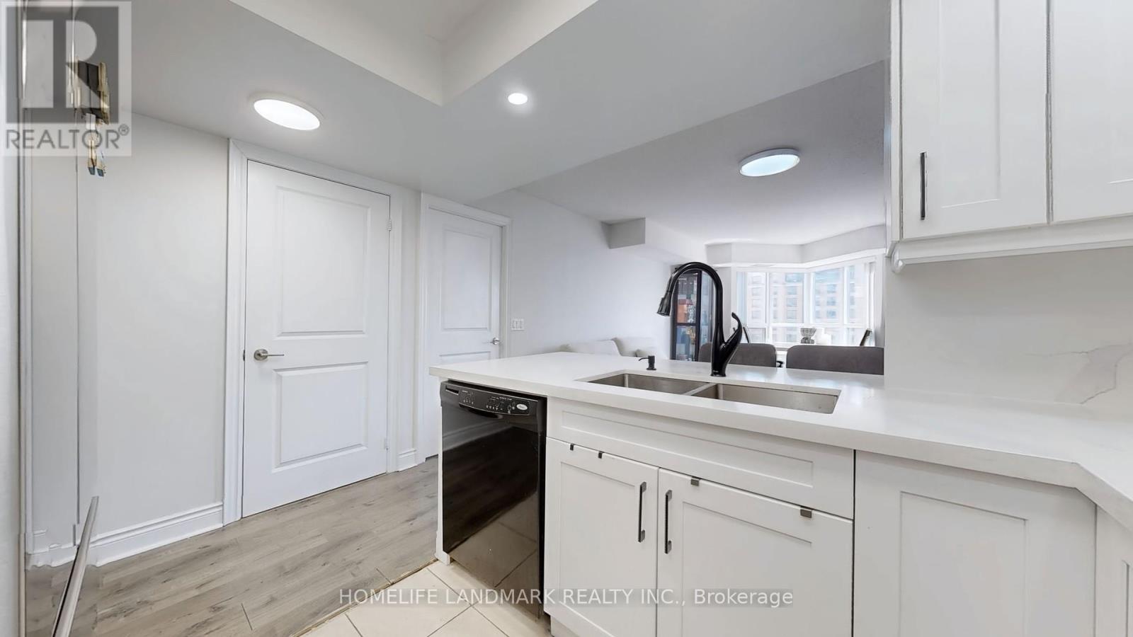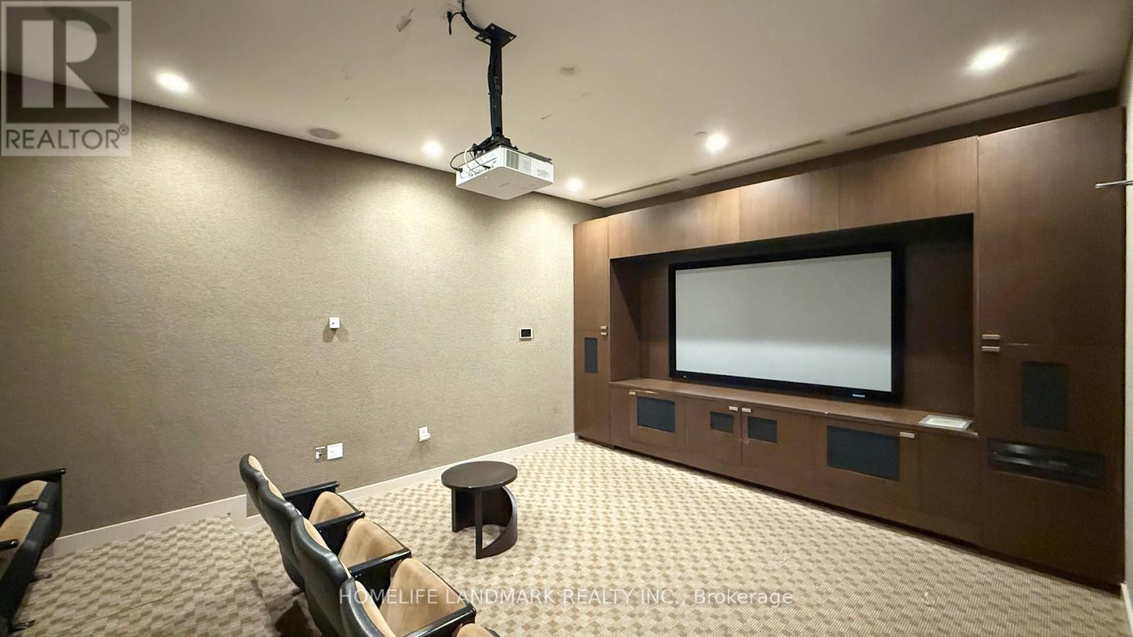2 Bedroom
2 Bathroom
800 - 899 sqft
Central Air Conditioning
Forced Air
$699,000Maintenance, Heat, Water, Common Area Maintenance, Insurance, Parking
$683.39 Monthly
Tridel's ''Grand Triomphe II'' Eco-Friendly And Well-Managed Building In High Demand Willowdale East! A Desirable East-Facing With Two Split Bedrooms Layout! 880 Sqft. $$$ Upgrades: Laminate Flooring Throughout, Framless Glass Shower, Built-In Cooktop, French Door Refrigerator, LED Light Fixtures And Quartz Vanity Top! Upgraded European Style Kitchen Cabinetry, Breakfast Bar, S/S Appls, Backsplash, Quartz Counter W/Undermount Sink. One Locker And One Extra Wide Parking Space Close To The Entrance In P1. The Building Offers State-Of-The-Art Amenities: 24-hour Concierge Service, Gym/ Exercise Room, Yoga Room, Golf Simulator Room, Sauna, Indoor Pool, Theatre, Billiards, Outdoor Terrace, Bbq, Party Room And Guest Suites. Steps To Finch Subway Station, Go/Viva Transit Terminal, Civic Centre, Empress Walk, Metro Supermarket, Shops, Restaurants, Parks, And All Other Amenities. Family And Friendly Neighborhood! (id:55499)
Property Details
|
MLS® Number
|
C12100287 |
|
Property Type
|
Single Family |
|
Neigbourhood
|
Yonge-Doris |
|
Community Name
|
Willowdale East |
|
Amenities Near By
|
Public Transit |
|
Community Features
|
Pet Restrictions |
|
Features
|
Balcony, In Suite Laundry |
|
Parking Space Total
|
1 |
Building
|
Bathroom Total
|
2 |
|
Bedrooms Above Ground
|
2 |
|
Bedrooms Total
|
2 |
|
Amenities
|
Security/concierge, Exercise Centre, Party Room, Visitor Parking, Storage - Locker |
|
Appliances
|
Cooktop, Dishwasher, Dryer, Hood Fan, Washer, Window Coverings, Refrigerator |
|
Cooling Type
|
Central Air Conditioning |
|
Exterior Finish
|
Brick |
|
Flooring Type
|
Laminate, Ceramic |
|
Heating Fuel
|
Natural Gas |
|
Heating Type
|
Forced Air |
|
Size Interior
|
800 - 899 Sqft |
|
Type
|
Apartment |
Parking
Land
|
Acreage
|
No |
|
Land Amenities
|
Public Transit |
Rooms
| Level |
Type |
Length |
Width |
Dimensions |
|
Flat |
Living Room |
5.49 m |
3.66 m |
5.49 m x 3.66 m |
|
Flat |
Dining Room |
5.49 m |
3.66 m |
5.49 m x 3.66 m |
|
Flat |
Kitchen |
2.44 m |
2.44 m |
2.44 m x 2.44 m |
|
Flat |
Primary Bedroom |
4.45 m |
3.23 m |
4.45 m x 3.23 m |
|
Flat |
Bedroom 2 |
3.05 m |
2.93 m |
3.05 m x 2.93 m |
https://www.realtor.ca/real-estate/28206905/1622-500-doris-avenue-toronto-willowdale-east-willowdale-east


