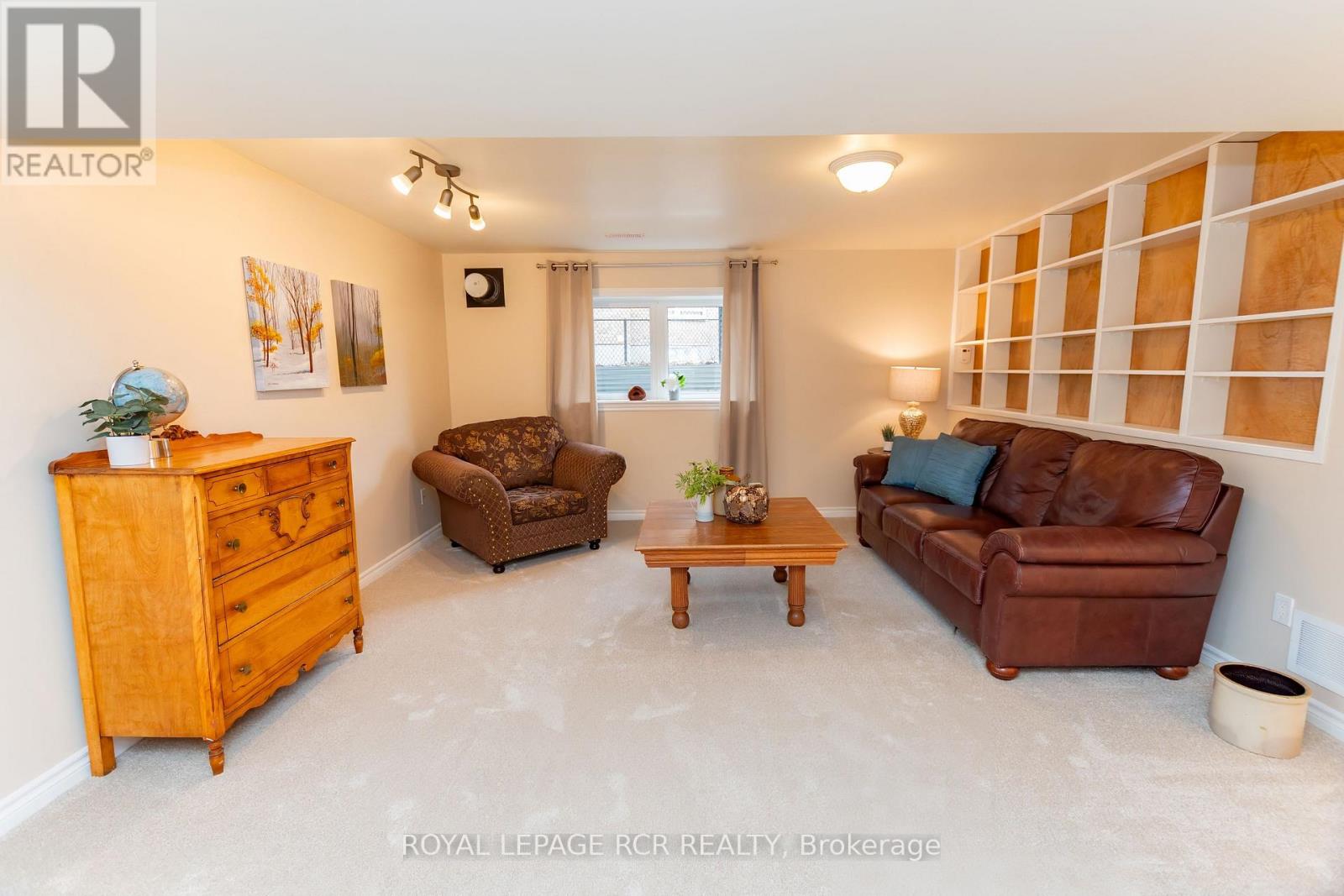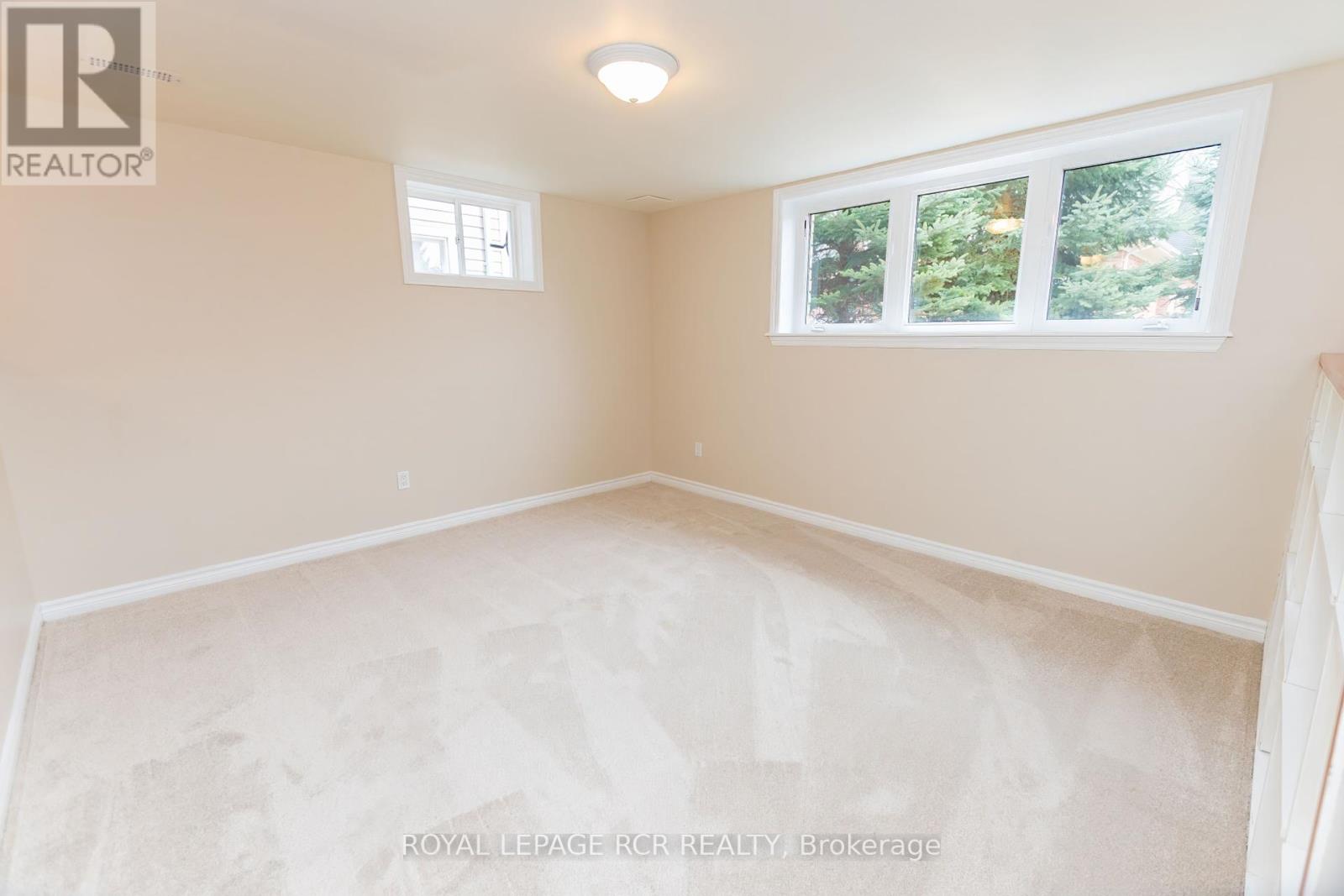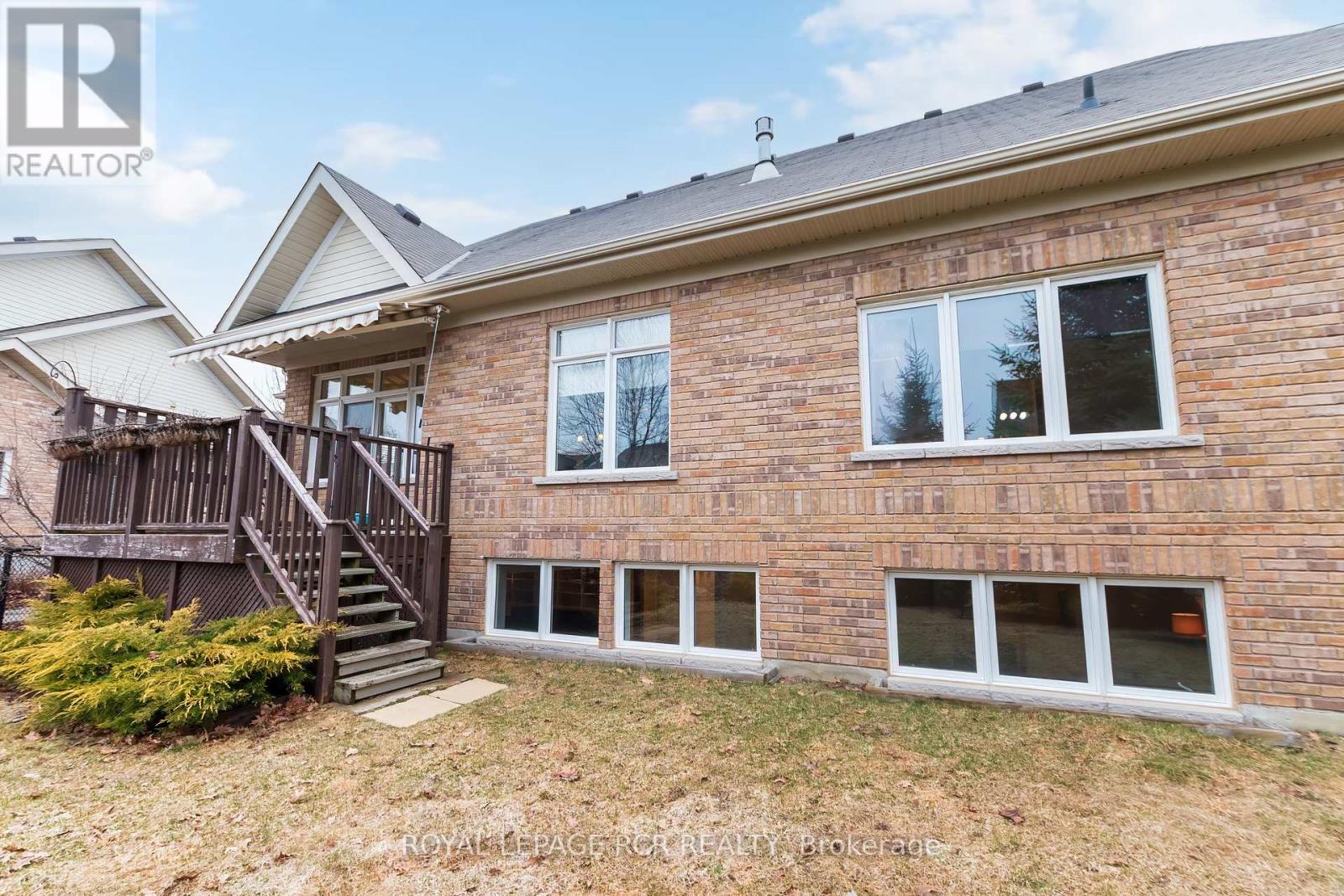162 - 200 Kingfisher Drive Mono, Ontario L0N 1N0
$1,179,000Maintenance, Parcel of Tied Land
$290 Monthly
Maintenance, Parcel of Tied Land
$290 MonthlyIt's that time of our lives where we choose a life of elegance in this adult living community. This fabulous Bungalow in the fabulous neighborhood of Watermark, with approx 75 ft frontage, makes everything you need accessible on the main level of this beautiful home. Bright and spacious 2 bedroom home located on a quiet street. Open concept main area with cathedral ceilings, large windows, access to backyard and all freshly painted. The kitchen has island with granite counter tops, stainless steel appliances, reverse osmosis and lots of cupboards and eat up island. Overlooking your large dining area and living room with decorative shelving surrounding your gas fireplace. Beautiful primary suite with walk in closet, 4 piece bathroom, shoot in closet to laundry room below and plenty of storage for towels and linens. Second bedroom located at front of the home is bright and spacious with large closet and just off is a 4 piece bathroom. Also if you prefer laundry on the main level there's all the hookups ready located in a large closet that right now is used for a desk. Wide staircase leads to downstairs where you will find upgraded windows and tons of finished living space. Fireplace hook up, cozy new carpet, 2 piece bathroom, complete laundry room with basin tub, and all this has so much natural lighting it barely feels like a basement. Full 2 car garage, remote entry, beautiful deck with privacy & awning, extra wide lot, underground sprinkler system, large covered porch, parking for a total of 4 cars. This truly is the way to live a wonderful life. Freehold C/W Condo Elements, POTL Fee Includes: Sewage, Snow Removal From Roads. Gym, Theater, Library & Party Room (id:55499)
Property Details
| MLS® Number | X12079189 |
| Property Type | Single Family |
| Community Name | Rural Mono |
| Equipment Type | Water Heater |
| Parking Space Total | 4 |
| Rental Equipment Type | Water Heater |
| Structure | Porch, Deck |
Building
| Bathroom Total | 3 |
| Bedrooms Above Ground | 2 |
| Bedrooms Total | 2 |
| Age | 6 To 15 Years |
| Appliances | Water Softener, Garage Door Opener Remote(s), All, Blinds |
| Architectural Style | Bungalow |
| Basement Development | Finished |
| Basement Type | Full (finished) |
| Construction Style Attachment | Detached |
| Cooling Type | Central Air Conditioning |
| Exterior Finish | Brick |
| Fireplace Present | Yes |
| Fireplace Total | 1 |
| Flooring Type | Carpeted |
| Foundation Type | Poured Concrete |
| Half Bath Total | 1 |
| Heating Fuel | Natural Gas |
| Heating Type | Forced Air |
| Stories Total | 1 |
| Size Interior | 1100 - 1500 Sqft |
| Type | House |
| Utility Water | Municipal Water |
Parking
| Attached Garage | |
| Garage |
Land
| Acreage | No |
| Landscape Features | Lawn Sprinkler |
| Sewer | Sanitary Sewer |
| Size Frontage | 74 Ft ,3 In |
| Size Irregular | 74.3 Ft ; 162 Carolina Cres |
| Size Total Text | 74.3 Ft ; 162 Carolina Cres |
Rooms
| Level | Type | Length | Width | Dimensions |
|---|---|---|---|---|
| Lower Level | Recreational, Games Room | 4.32 m | 5.82 m | 4.32 m x 5.82 m |
| Lower Level | Sitting Room | 4.02 m | 3.86 m | 4.02 m x 3.86 m |
| Lower Level | Study | 4.15 m | 3.8 m | 4.15 m x 3.8 m |
| Main Level | Kitchen | 2.72 m | 4.5 m | 2.72 m x 4.5 m |
| Main Level | Living Room | 4.42 m | 3.9 m | 4.42 m x 3.9 m |
| Main Level | Dining Room | 3.85 m | 2.92 m | 3.85 m x 2.92 m |
| Main Level | Primary Bedroom | 4.27 m | 5.16 m | 4.27 m x 5.16 m |
| Main Level | Bedroom 2 | 3.14 m | 4.29 m | 3.14 m x 4.29 m |
https://www.realtor.ca/real-estate/28159951/162-200-kingfisher-drive-mono-rural-mono
Interested?
Contact us for more information





































