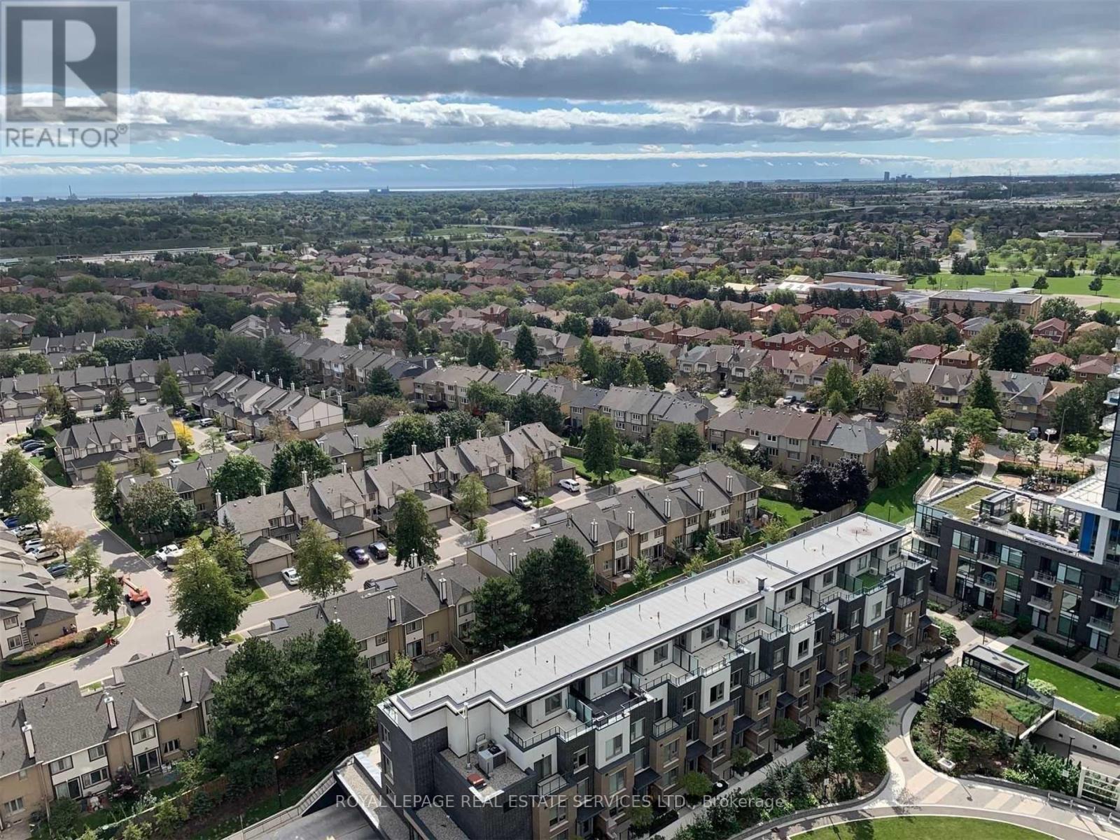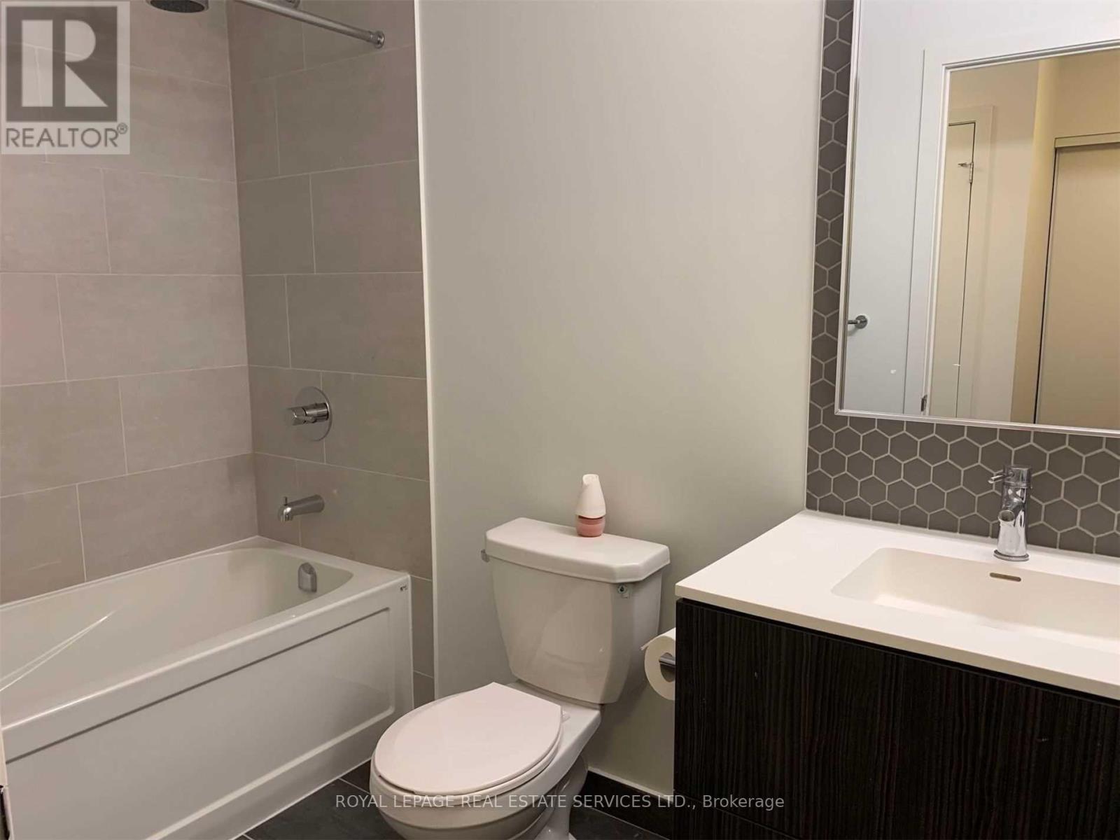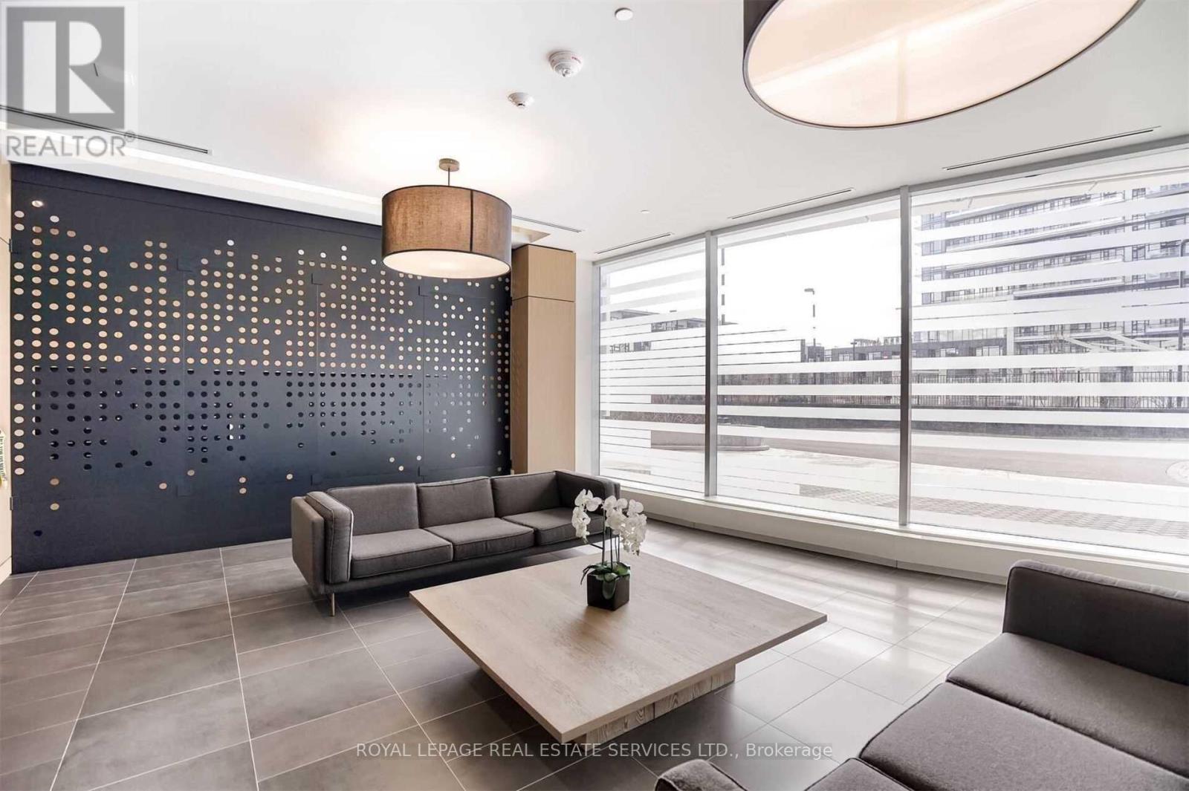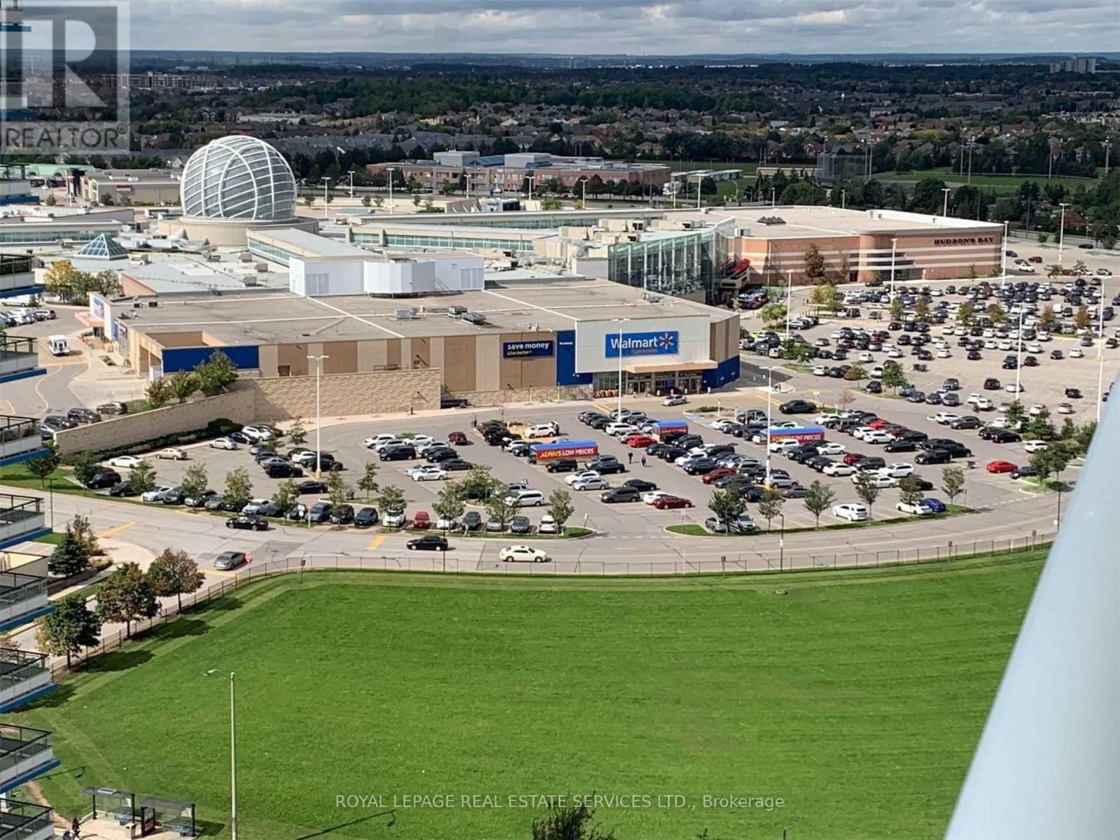3 Bedroom
2 Bathroom
800 - 899 sqft
Central Air Conditioning
Forced Air
$2,950 Monthly
South & West Overlooks Inner Garden & The Lake in Daniel's Arc Condominiums: 2 Bed + Den + 2 Full Baths Unit Has It All! Facing in the Quiet Side of the Building with Unobstructive View from the Large Balcony! Bright & Spacious Layout. Underground Parking & Locker. State Of The Art Amenities: Fitness, Basketball Court, Games Rm, Terrace, Lounge, Library, Party Rm, Bbq, Guest Suite, 24-Hr Security. Excellent Location! Steps To Erin Mills Town Centre, Shops, Restaurants, Hospital, Go Bus Terminal, Hwys, Parks, Trails, Community Centre, All Top Ranked Schools in John Fraser School District! University Students are Welcome. Electric Car Charger is Available in the Building. (id:55499)
Property Details
|
MLS® Number
|
W12130754 |
|
Property Type
|
Single Family |
|
Community Name
|
Central Erin Mills |
|
Amenities Near By
|
Hospital, Park, Schools |
|
Community Features
|
Pet Restrictions, Community Centre |
|
Features
|
Balcony, Carpet Free |
|
Parking Space Total
|
1 |
|
View Type
|
View |
Building
|
Bathroom Total
|
2 |
|
Bedrooms Above Ground
|
2 |
|
Bedrooms Below Ground
|
1 |
|
Bedrooms Total
|
3 |
|
Amenities
|
Party Room, Recreation Centre, Exercise Centre, Storage - Locker |
|
Appliances
|
All, Window Coverings |
|
Cooling Type
|
Central Air Conditioning |
|
Exterior Finish
|
Concrete |
|
Flooring Type
|
Laminate |
|
Foundation Type
|
Poured Concrete |
|
Heating Fuel
|
Natural Gas |
|
Heating Type
|
Forced Air |
|
Size Interior
|
800 - 899 Sqft |
|
Type
|
Apartment |
Parking
Land
|
Acreage
|
No |
|
Land Amenities
|
Hospital, Park, Schools |
Rooms
| Level |
Type |
Length |
Width |
Dimensions |
|
Flat |
Living Room |
3.4 m |
3.35 m |
3.4 m x 3.35 m |
|
Flat |
Dining Room |
3.4 m |
3.35 m |
3.4 m x 3.35 m |
|
Flat |
Kitchen |
|
|
Measurements not available |
|
Flat |
Primary Bedroom |
3.61 m |
2.87 m |
3.61 m x 2.87 m |
|
Flat |
Bedroom 2 |
3.12 m |
2.84 m |
3.12 m x 2.84 m |
|
Flat |
Den |
2.62 m |
2.29 m |
2.62 m x 2.29 m |
https://www.realtor.ca/real-estate/28274505/1619-2520-eglinton-avenue-w-mississauga-central-erin-mills-central-erin-mills







































