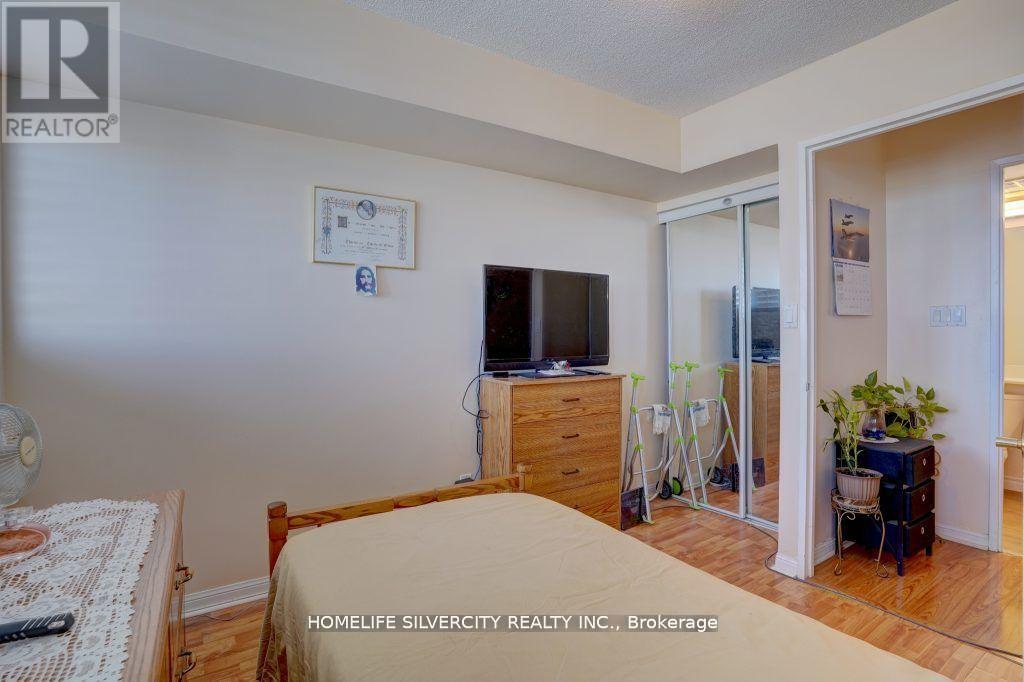1617 - 88 Corporate Drive Toronto (Woburn), Ontario M1H 3G6
$665,000Maintenance, Common Area Maintenance, Heat, Electricity, Insurance, Parking, Water
$814.04 Monthly
Maintenance, Common Area Maintenance, Heat, Electricity, Insurance, Parking, Water
$814.04 MonthlyWelcome to a large, bright 2 bedroom +1 Large Den condo, perfect for families or anyone looking to find a spacious home (approx. 1190 Sq Ft.!) The heart of this home is a big, open living and dining area where everyone can gather, eat, and relax. It's freshly painted with easy-to-clean laminate floors. The kitchen is ready for your cooking adventures, to enjoy meals. Each bedroom is roomy and comfortable. The main bedroom has a large closet for all your things and its own 4 Pc Ensuite bathroom for privacy. The second bedroom has plenty of space too. The den with a door and large windows and can be a third bedroom or an office, whatever you need. Filled with natural light with great unobstructed views! What's else is special? This condo comes with not one but TWO CAR PARKING SPOTS. Make sure to check it out! **** EXTRAS **** Conveniently Located near STC, Highway 401, and Public Transit. Enjoy Tridel Building Amenities: Free Car Wash, Recreation Centre, Gym, Indoor/Outdoor Pools, Tennis, BBQ Area, and Bowling Alley. 24-Hour Security. Ready for Move-In! (id:55499)
Property Details
| MLS® Number | E9012501 |
| Property Type | Single Family |
| Community Name | Woburn |
| Community Features | Pet Restrictions |
| Parking Space Total | 2 |
Building
| Bathroom Total | 2 |
| Bedrooms Above Ground | 2 |
| Bedrooms Below Ground | 1 |
| Bedrooms Total | 3 |
| Architectural Style | Multi-level |
| Cooling Type | Central Air Conditioning |
| Exterior Finish | Brick |
| Heating Fuel | Natural Gas |
| Heating Type | Forced Air |
Parking
| Underground |
Land
| Acreage | No |
Rooms
| Level | Type | Length | Width | Dimensions |
|---|---|---|---|---|
| Main Level | Living Room | 5.77 m | 3.26 m | 5.77 m x 3.26 m |
| Main Level | Dining Room | 3.18 m | 3.45 m | 3.18 m x 3.45 m |
| Main Level | Den | 3.18 m | 3.18 m | 3.18 m x 3.18 m |
| Main Level | Kitchen | 2.28 m | 3.32 m | 2.28 m x 3.32 m |
| Main Level | Primary Bedroom | 7.67 m | 3.55 m | 7.67 m x 3.55 m |
| Main Level | Bedroom 2 | 3.64 m | 3.09 m | 3.64 m x 3.09 m |
| Main Level | Bathroom | Measurements not available |
https://www.realtor.ca/real-estate/27128205/1617-88-corporate-drive-toronto-woburn-woburn
Interested?
Contact us for more information

























