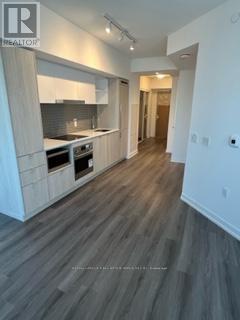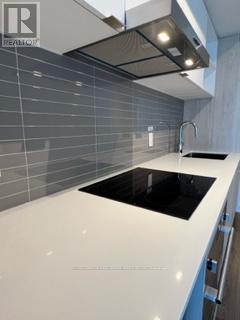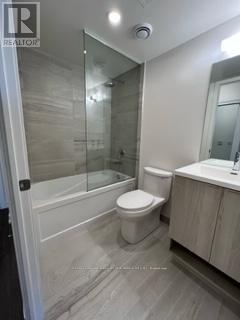1616 - 138 Downes Street Toronto (Waterfront Communities), Ontario M5E 0E4
1 Bedroom
1 Bathroom
500 - 599 sqft
Multi-Level
Central Air Conditioning
Forced Air
$670,000Maintenance, Common Area Maintenance
$528.64 Monthly
Maintenance, Common Area Maintenance
$528.64 MonthlyExcellent central location near the lake and transit, walking distance to Union Station, shopping, financial district and Lakeshore. Close to grocery store. Great building amenities with state of the art aerobics and spinning room, basketball court and indoor pool, outdoor terrace with BBQ, theatres and party room. (id:55499)
Property Details
| MLS® Number | C12038403 |
| Property Type | Single Family |
| Community Name | Waterfront Communities C1 |
| Amenities Near By | Hospital, Marina, Park, Public Transit, Schools |
| Community Features | Pet Restrictions |
| Features | Balcony, In Suite Laundry |
Building
| Bathroom Total | 1 |
| Bedrooms Above Ground | 1 |
| Bedrooms Total | 1 |
| Age | 0 To 5 Years |
| Amenities | Security/concierge |
| Appliances | Range, Dishwasher, Dryer, Microwave, Stove, Washer, Refrigerator |
| Architectural Style | Multi-level |
| Cooling Type | Central Air Conditioning |
| Exterior Finish | Concrete |
| Fire Protection | Controlled Entry |
| Flooring Type | Laminate |
| Heating Fuel | Natural Gas |
| Heating Type | Forced Air |
| Size Interior | 500 - 599 Sqft |
| Type | Apartment |
Parking
| Underground | |
| No Garage |
Land
| Acreage | No |
| Land Amenities | Hospital, Marina, Park, Public Transit, Schools |
Rooms
| Level | Type | Length | Width | Dimensions |
|---|---|---|---|---|
| Main Level | Living Room | 4.54 m | 6.73 m | 4.54 m x 6.73 m |
| Main Level | Dining Room | 4.54 m | 6.73 m | 4.54 m x 6.73 m |
| Main Level | Kitchen | 4.54 m | 6.73 m | 4.54 m x 6.73 m |
| Main Level | Bedroom | 2.71 m | 3.47 m | 2.71 m x 3.47 m |
| Main Level | Bathroom | Measurements not available |
Interested?
Contact us for more information






















