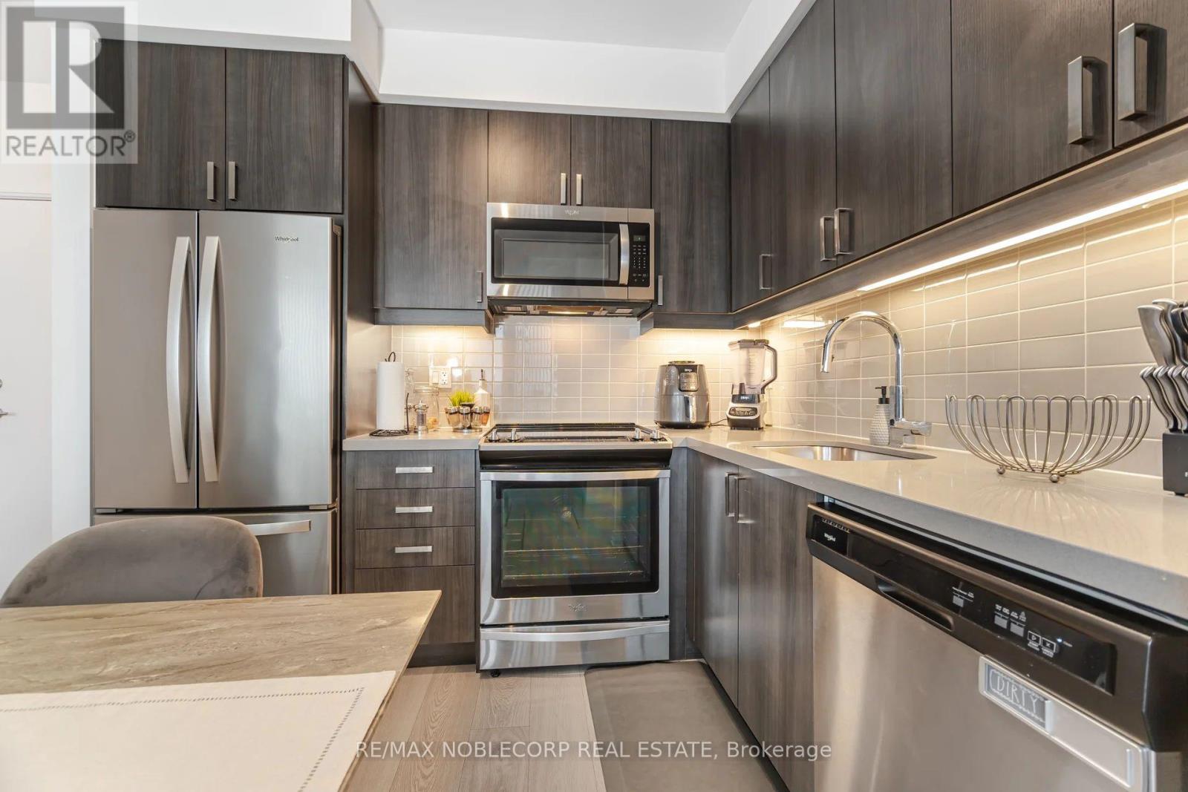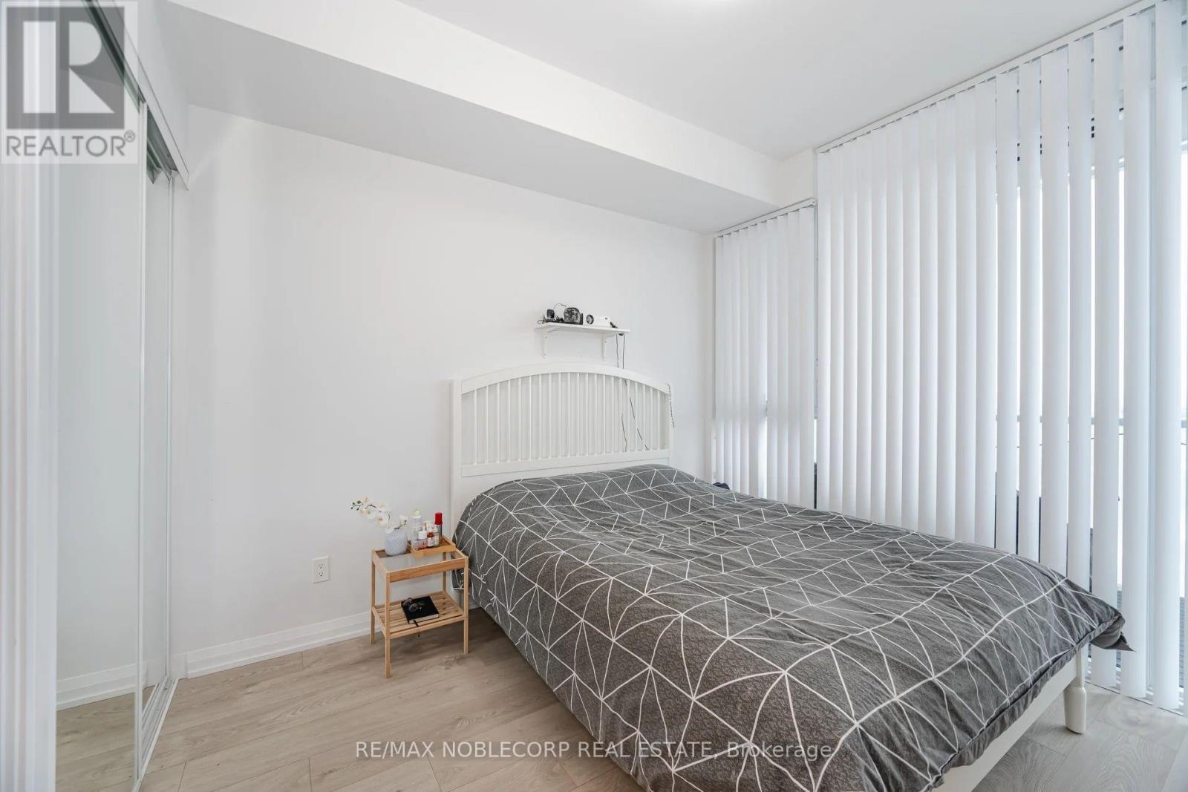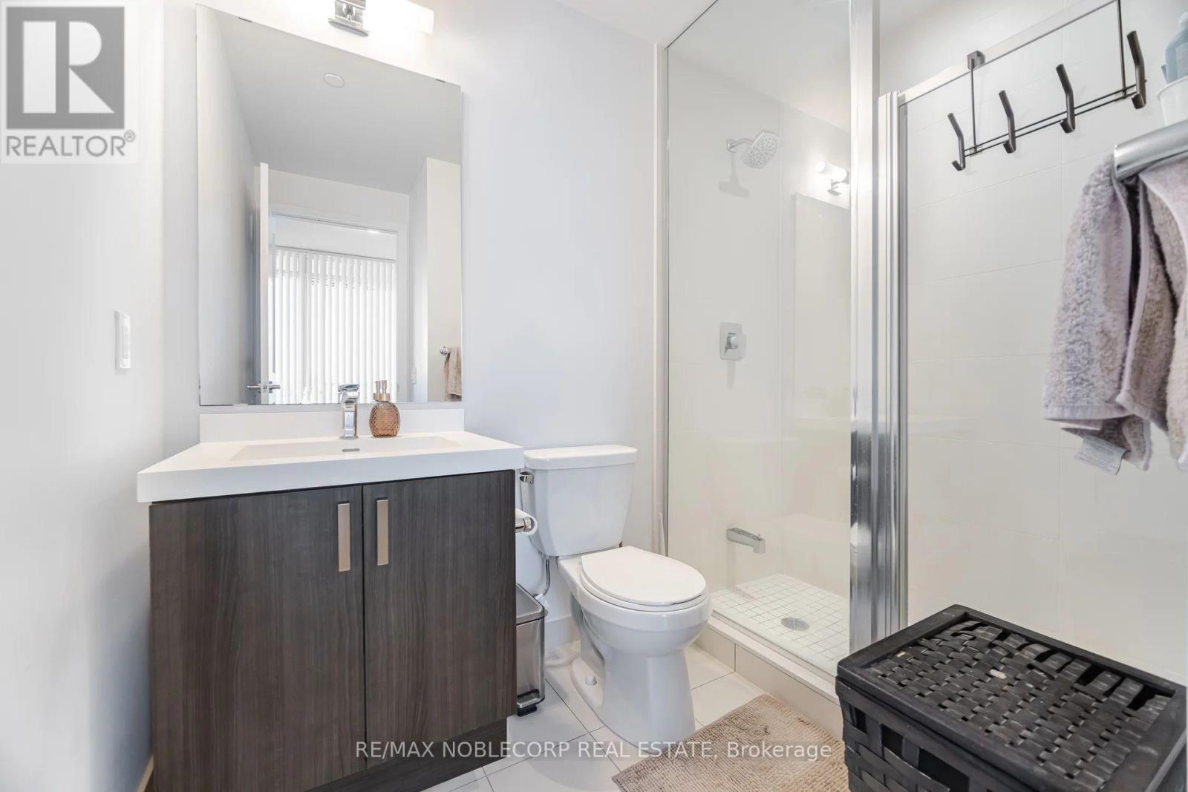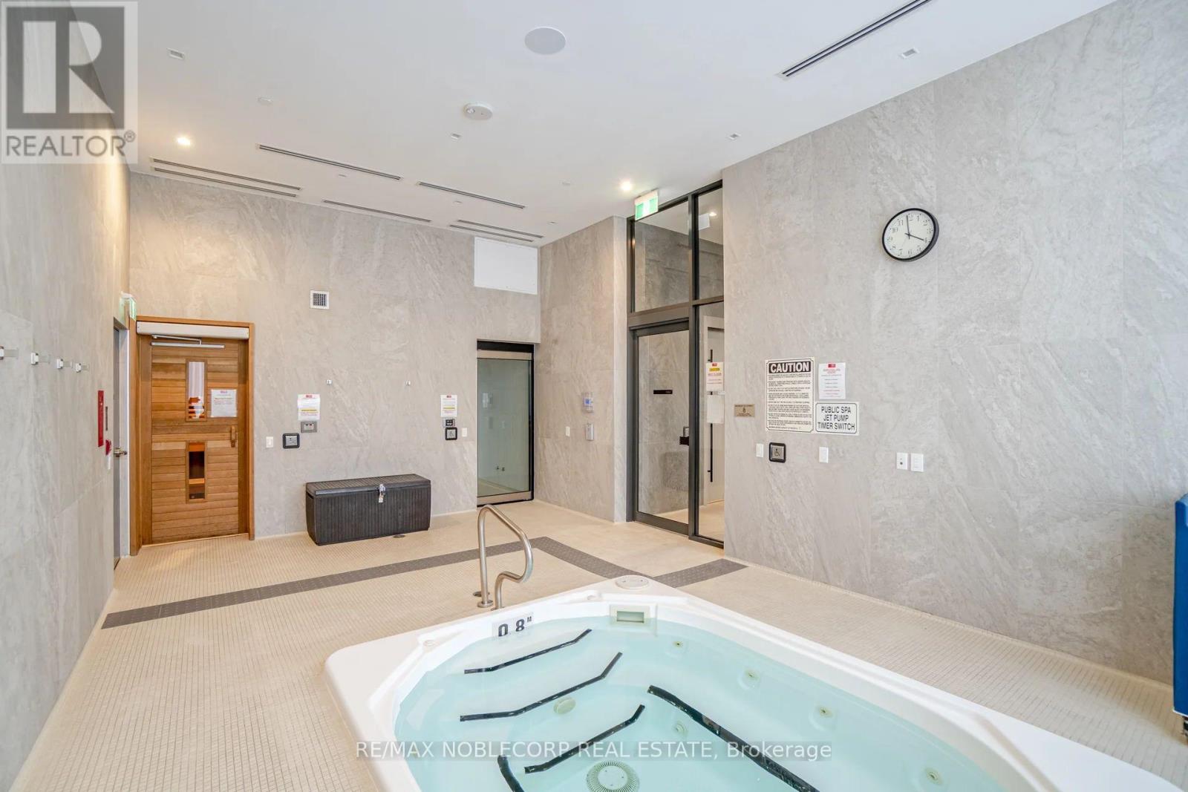2 Bedroom
2 Bathroom
600 - 699 sqft
Central Air Conditioning
Forced Air
$2,550 Monthly
Spacious Unit With Beautiful 16th Floor Views. Great Location: Short Walk To The VMC Subway & Bus Terminal. Easy Access To Hwy 400, 407, Shopping & Grocery, Restaurants, York University And Vaughan Mills Mall. Lovely Unit With Open Concept Layout, Features 9 Ft Ceiling, Large Windows With Lots Of Natural Light, 2 Bedrooms And 2 Full Size Bathrooms, Functional Layout, Upgraded Laminate Floors, Premium Appliances, Backsplash And Quartz Counter Tops. 24/7 Concierge. 1 Parking + Locker Included. **EXTRAS** Clear, Unobstructed View From A 165 Sf Balcony, 1 Locker. Amenities Include- Spa Fitness Rm, Party Rm Private Kitch Games Rm Theatre Rm Outdoor Bbq & Lounge 24Hr Concierge Bike Storage & More, U/G Parking Available For Lease (id:55499)
Property Details
|
MLS® Number
|
N11939018 |
|
Property Type
|
Single Family |
|
Community Name
|
Concord |
|
Community Features
|
Pets Not Allowed |
|
Features
|
Balcony |
|
Parking Space Total
|
1 |
Building
|
Bathroom Total
|
2 |
|
Bedrooms Above Ground
|
2 |
|
Bedrooms Total
|
2 |
|
Age
|
0 To 5 Years |
|
Amenities
|
Exercise Centre, Security/concierge, Sauna, Visitor Parking, Party Room, Storage - Locker |
|
Cooling Type
|
Central Air Conditioning |
|
Exterior Finish
|
Concrete |
|
Flooring Type
|
Laminate |
|
Heating Fuel
|
Natural Gas |
|
Heating Type
|
Forced Air |
|
Size Interior
|
600 - 699 Sqft |
|
Type
|
Apartment |
Parking
Land
Rooms
| Level |
Type |
Length |
Width |
Dimensions |
|
Flat |
Kitchen |
3.12 m |
2.23 m |
3.12 m x 2.23 m |
|
Flat |
Living Room |
3.27 m |
3.52 m |
3.27 m x 3.52 m |
|
Flat |
Dining Room |
3.27 m |
3.52 m |
3.27 m x 3.52 m |
|
Flat |
Primary Bedroom |
3.32 m |
3.02 m |
3.32 m x 3.02 m |
|
Flat |
Bedroom 2 |
3 m |
2.42 m |
3 m x 2.42 m |
https://www.realtor.ca/real-estate/27838637/1614-7895-jane-street-vaughan-concord-concord









































