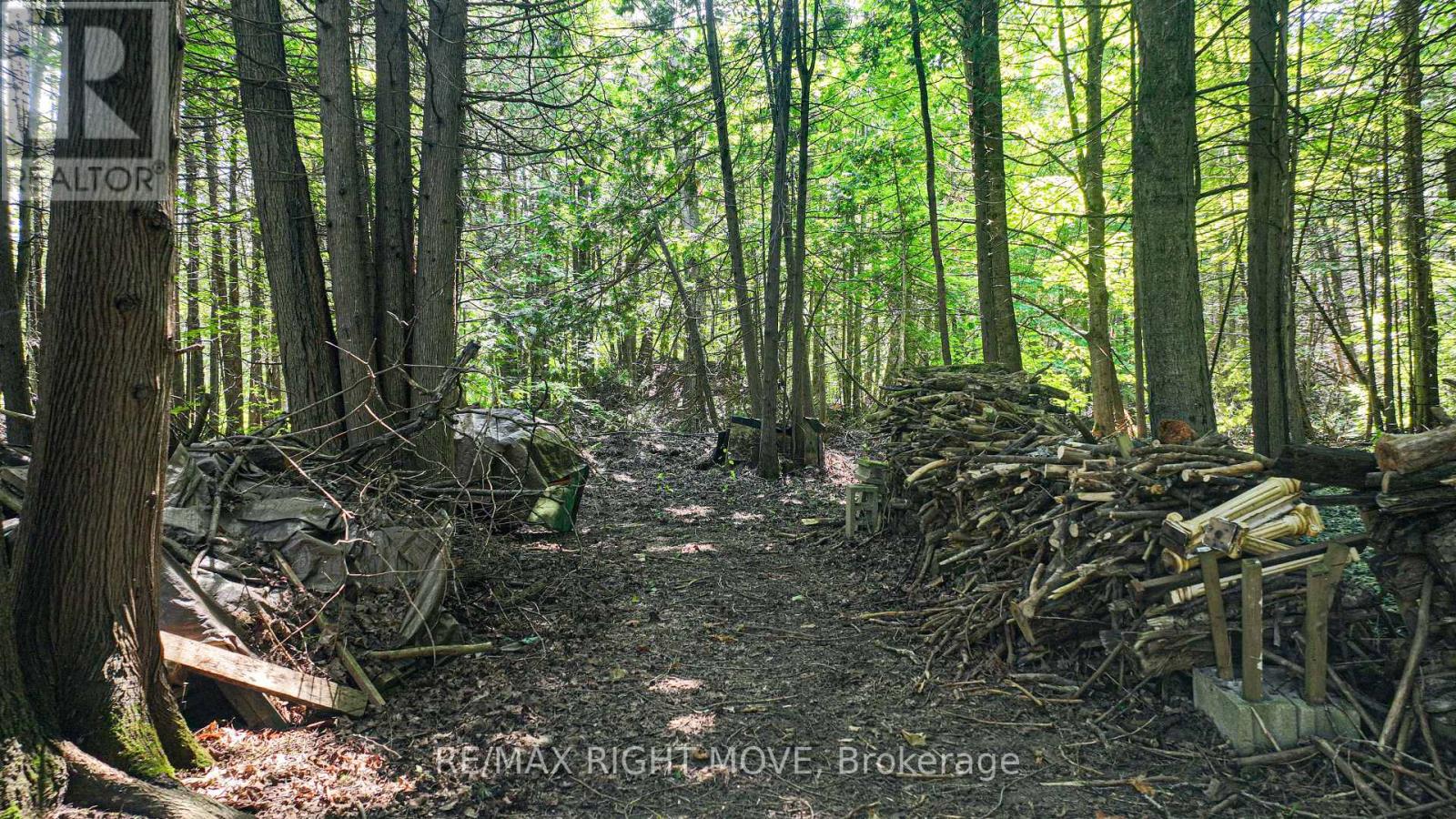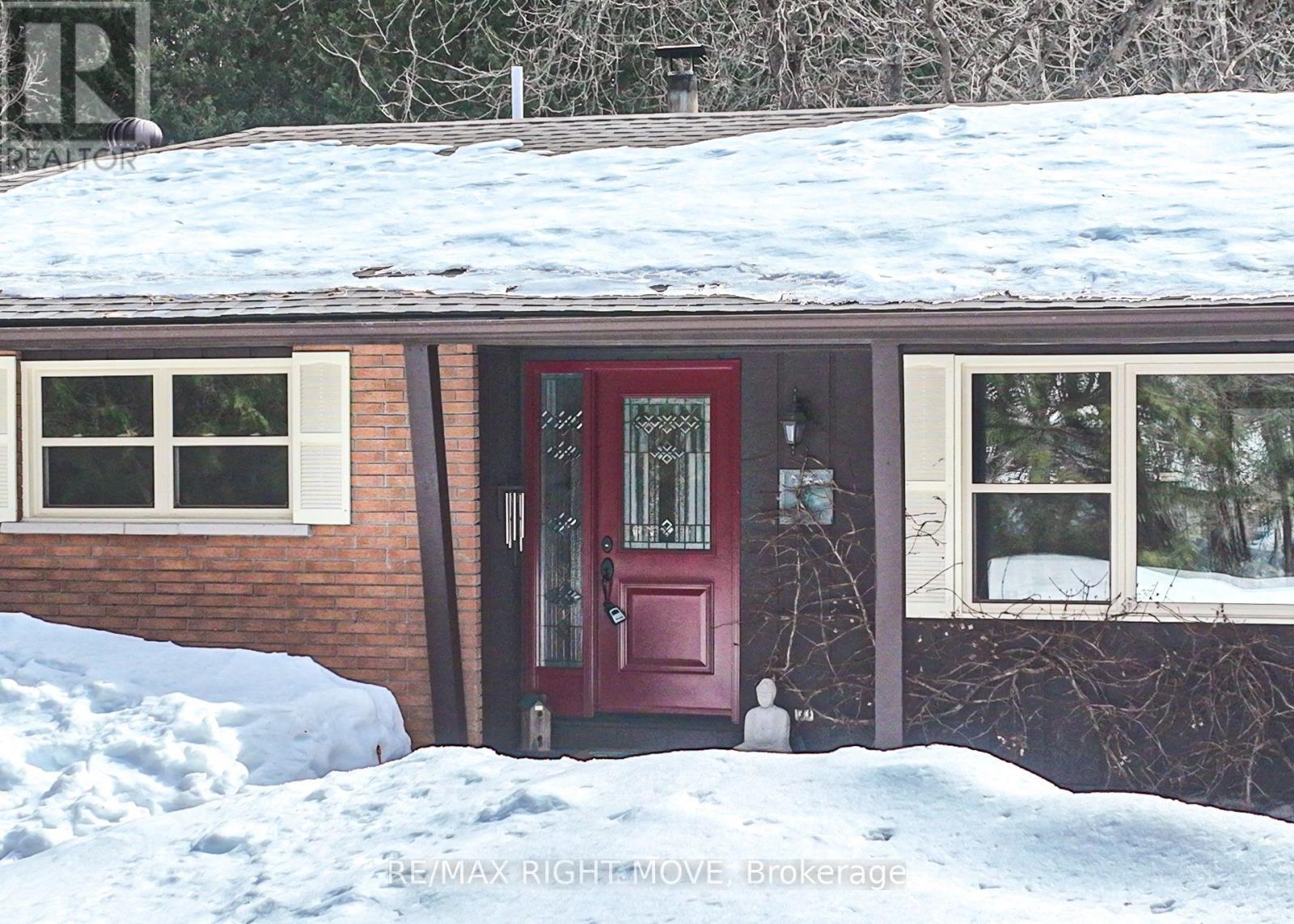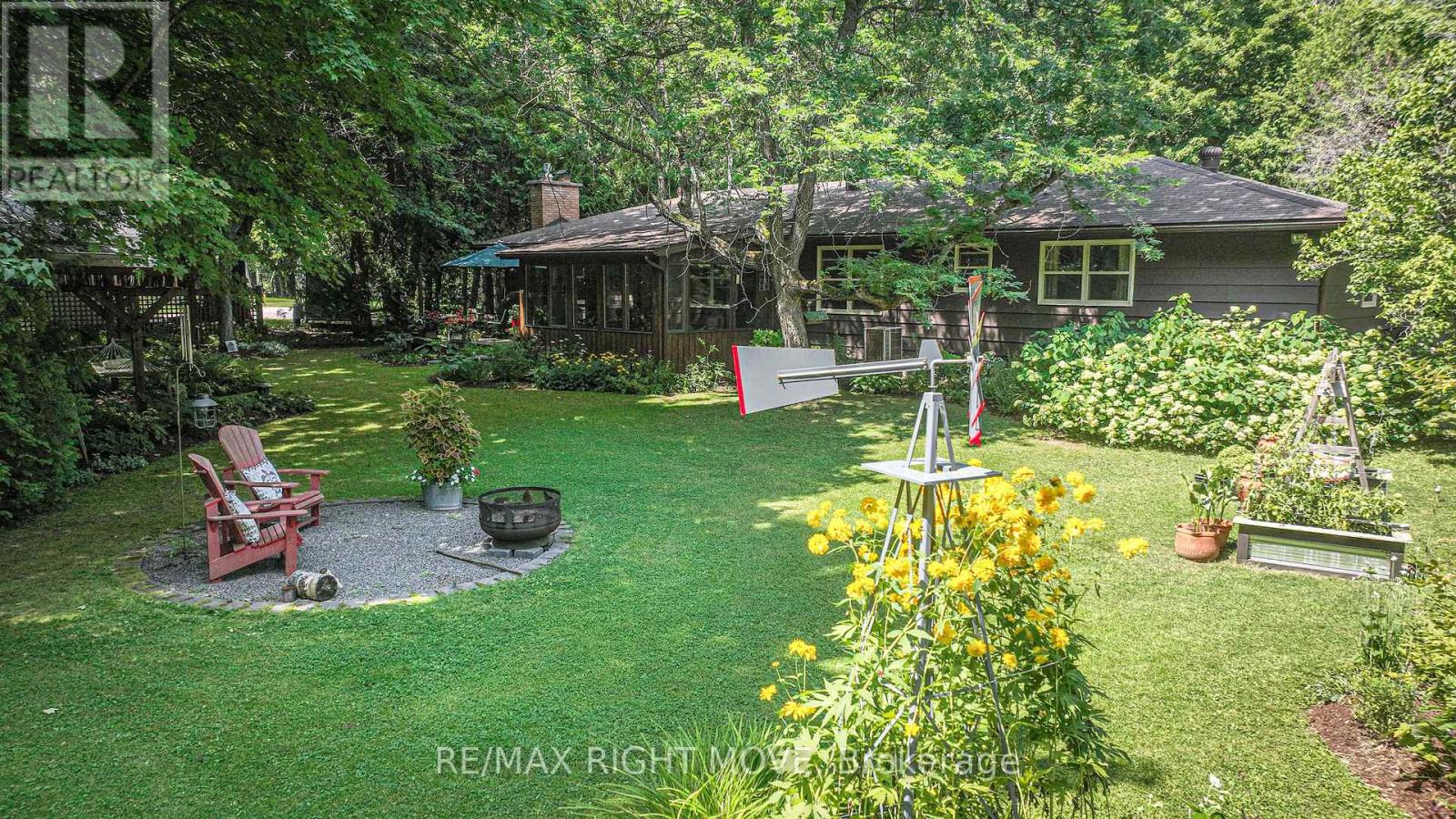1613 Mt. St. Louis Road E Oro-Medonte, Ontario L0K 1E0
$899,000
Welcome to 1613 Mount St. Louis Road East, in beautiful Oro-Medonte! Situated on a picturesque 1-acre lot backing onto lush green space and the renowned Quayle's Brewery, this charming home offers over 2,000 sq. ft. of comfortable living space on the main floor. Built in 1973 and lovingly maintained by only two owners including the current owners since 1992 this property exudes a warm, rustic charm. The main floor features three spacious bedrooms and three bathrooms, including a private 3-piece ensuite off the primary bedroom. Regardless of the season, the sunroom will certainly become one of your favourite spots to relax and unwind. The attached garage provides parking for two vehicles, with additional space for six cars in the driveway. While oil is the primary source of heat, natural gas is conveniently located at the end of the laneway. The full basement is ready for your personal touch, offering endless potential for additional living space. Ideally located just minutes from Orillia for shopping and amenities, this home also provides easy access to top recreational spots like Mt. St. Louis and Horseshoe Valley Ski Resorts, as well as many nearby surrounding golf courses. For commuters, Highway 400 is just a short drive away, ensuring convenient travel. Don't miss this incredible opportunity to make 1613 Mount St. Louis your next home - call your agent today to book your private showing! (id:55499)
Open House
This property has open houses!
12:00 pm
Ends at:2:00 pm
Property Details
| MLS® Number | S12109506 |
| Property Type | Single Family |
| Community Name | Rural Oro-Medonte |
| Amenities Near By | Place Of Worship, Ski Area |
| Community Features | School Bus |
| Features | Wooded Area, Flat Site |
| Parking Space Total | 8 |
| Structure | Deck, Porch |
Building
| Bathroom Total | 3 |
| Bedrooms Above Ground | 3 |
| Bedrooms Total | 3 |
| Age | 51 To 99 Years |
| Appliances | Water Heater, Dryer, Stove, Washer, Refrigerator |
| Architectural Style | Bungalow |
| Basement Type | Full |
| Construction Style Attachment | Detached |
| Exterior Finish | Brick, Aluminum Siding |
| Fireplace Present | Yes |
| Foundation Type | Concrete, Block |
| Half Bath Total | 1 |
| Heating Fuel | Oil |
| Heating Type | Forced Air |
| Stories Total | 1 |
| Size Interior | 2000 - 2500 Sqft |
| Type | House |
| Utility Water | Dug Well |
Parking
| Attached Garage |
Land
| Acreage | No |
| Land Amenities | Place Of Worship, Ski Area |
| Landscape Features | Landscaped |
| Sewer | Septic System |
| Size Depth | 210 Ft |
| Size Frontage | 206 Ft |
| Size Irregular | 206 X 210 Ft |
| Size Total Text | 206 X 210 Ft|1/2 - 1.99 Acres |
| Surface Water | River/stream |
| Zoning Description | Ep |
Rooms
| Level | Type | Length | Width | Dimensions |
|---|---|---|---|---|
| Lower Level | Family Room | 6.86 m | 3.71 m | 6.86 m x 3.71 m |
| Lower Level | Recreational, Games Room | 6.55 m | 7.11 m | 6.55 m x 7.11 m |
| Lower Level | Office | 3.61 m | 2.82 m | 3.61 m x 2.82 m |
| Lower Level | Laundry Room | 8.1 m | 4.01 m | 8.1 m x 4.01 m |
| Lower Level | Workshop | 3.35 m | 4.04 m | 3.35 m x 4.04 m |
| Main Level | Kitchen | 6.15 m | 3.66 m | 6.15 m x 3.66 m |
| Main Level | Living Room | 5.89 m | 3.86 m | 5.89 m x 3.86 m |
| Main Level | Den | 5.59 m | 4.17 m | 5.59 m x 4.17 m |
| Main Level | Sunroom | 4.67 m | 3.53 m | 4.67 m x 3.53 m |
| Main Level | Primary Bedroom | 4.88 m | 3.61 m | 4.88 m x 3.61 m |
| Main Level | Bathroom | 2.54 m | 1.4 m | 2.54 m x 1.4 m |
| Main Level | Bedroom 2 | 3.61 m | 3.43 m | 3.61 m x 3.43 m |
| Main Level | Bedroom 3 | 2.95 m | 3.48 m | 2.95 m x 3.48 m |
| Main Level | Bathroom | 2.08 m | 2.54 m | 2.08 m x 2.54 m |
| Main Level | Bathroom | 1.17 m | 1.32 m | 1.17 m x 1.32 m |
https://www.realtor.ca/real-estate/28227871/1613-mt-st-louis-road-e-oro-medonte-rural-oro-medonte
Interested?
Contact us for more information







































