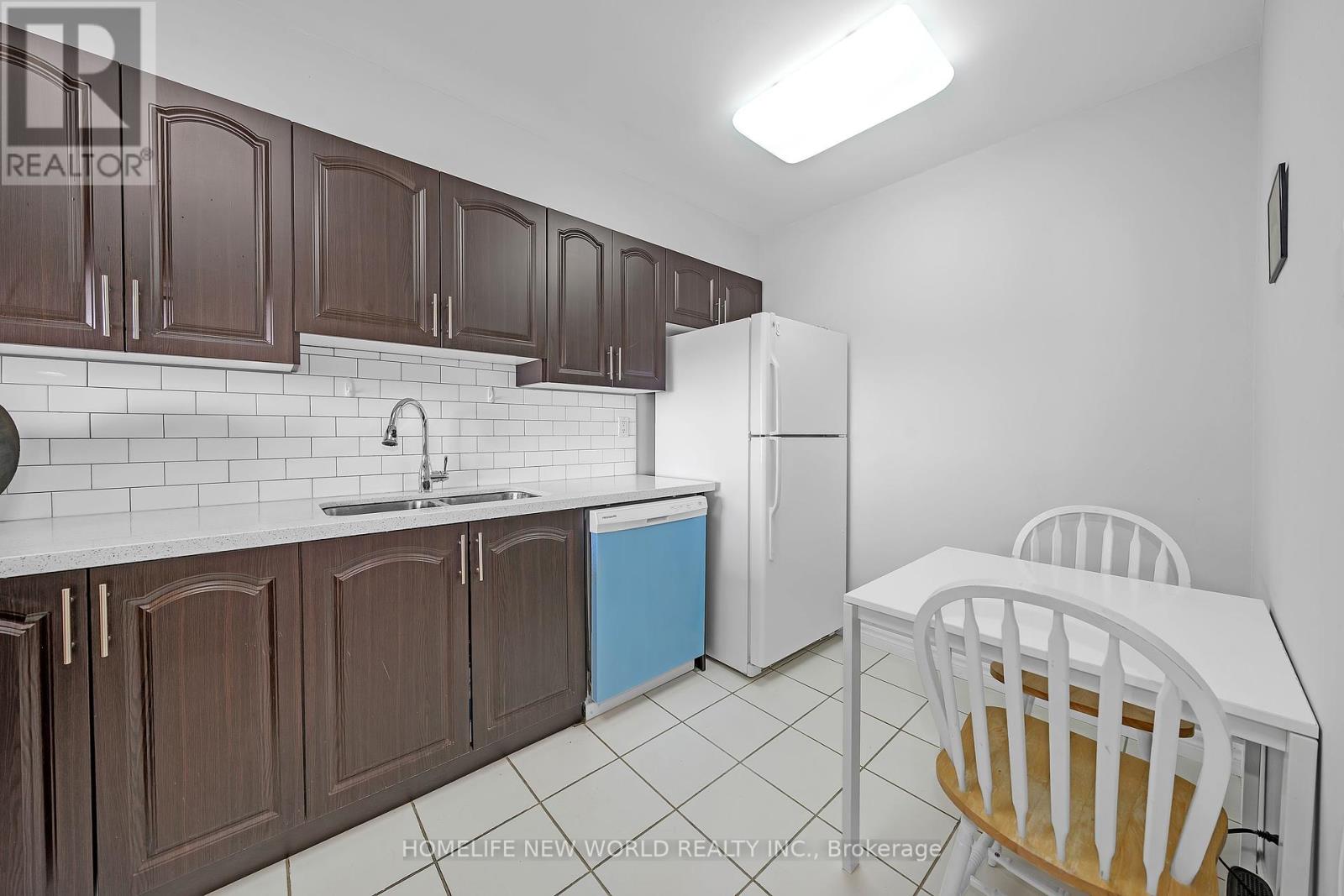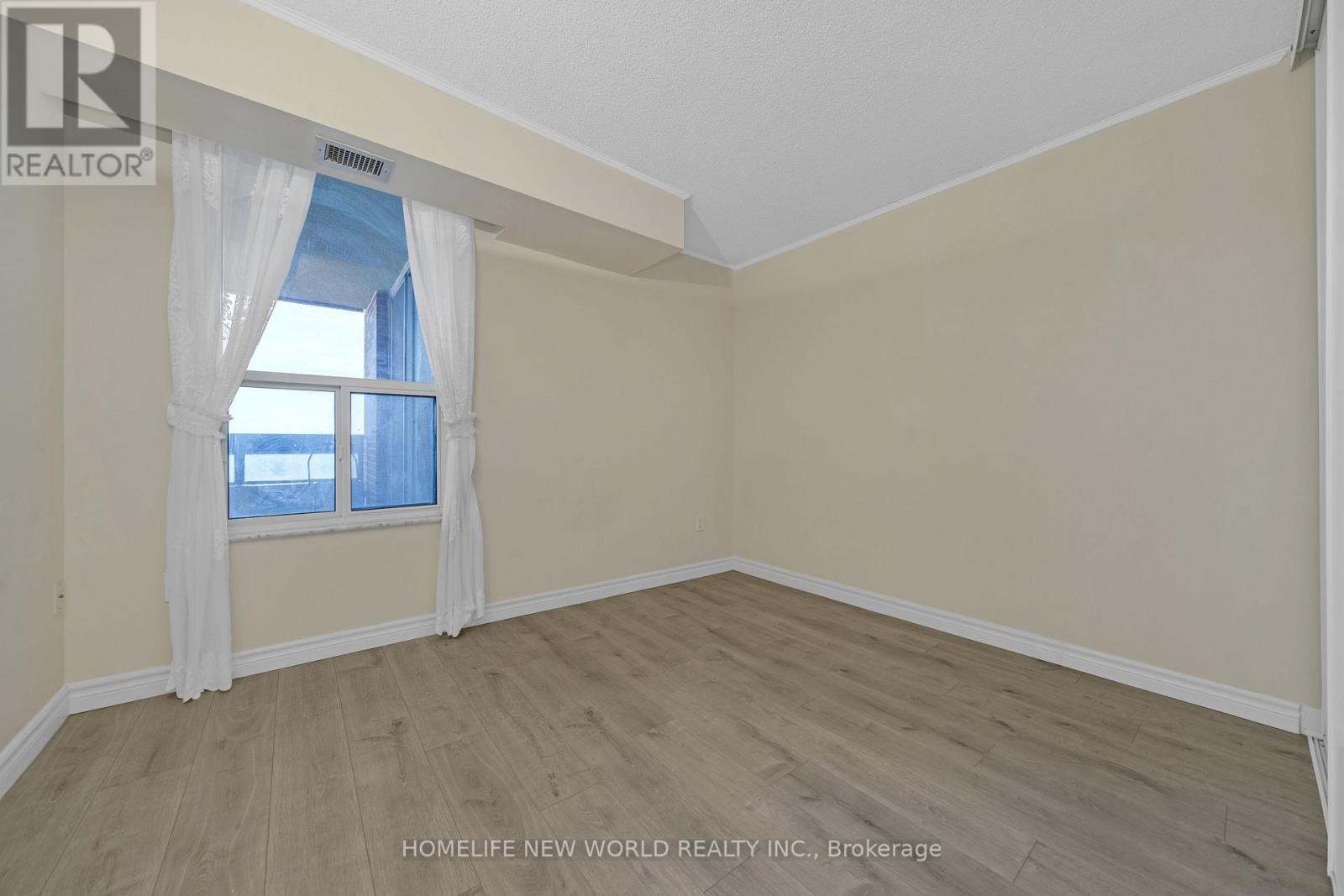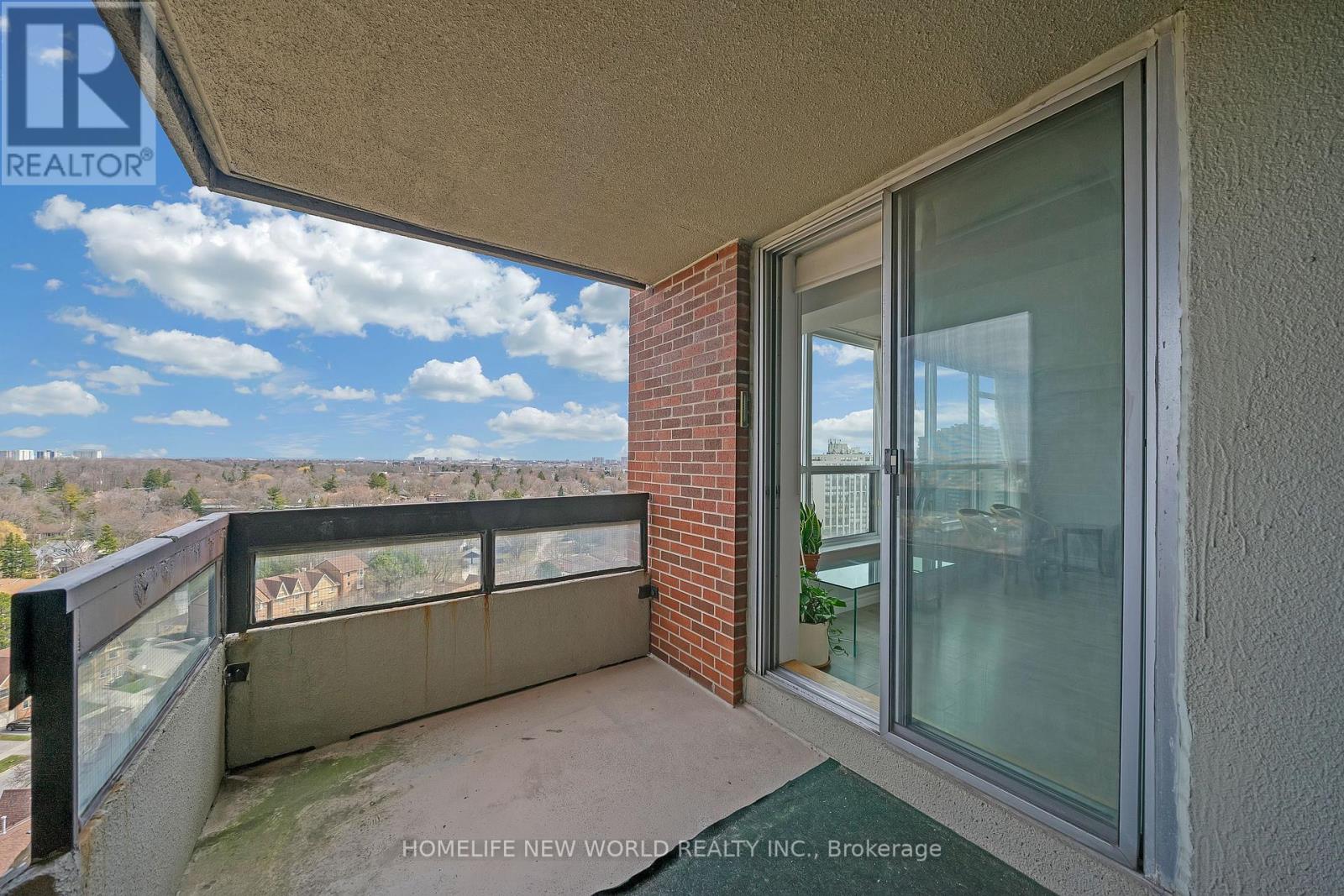1612 - 2365 Kennedy Road Toronto (Agincourt South-Malvern West), Ontario M1T 3S6
2 Bedroom
2 Bathroom
1000 - 1199 sqft
Central Air Conditioning
Forced Air
$499,000Maintenance, Cable TV, Common Area Maintenance, Heat, Electricity, Insurance, Parking, Water
$1,043.13 Monthly
Maintenance, Cable TV, Common Area Maintenance, Heat, Electricity, Insurance, Parking, Water
$1,043.13 MonthlyWelcome to a very spacious and Renovated 2 bedroom and 2 bathroom unit. Tridel Building. Newer Laminate Floor & freshly painted throughout! Beautiful unobstructed Views. The apartment Building major intersection is Sheppard/Kennedy, conveniently located Close to 401, Walking distance to Go Station, Agincourt Mall, Medical Building, Stores, Golf Course & More! 1 Parking spot included. ALL Utilities & Cable TV, Internet are All Included In Maintenance Fees! (id:55499)
Property Details
| MLS® Number | E12082721 |
| Property Type | Single Family |
| Neigbourhood | Scarborough |
| Community Name | Agincourt South-Malvern West |
| Community Features | Pets Not Allowed |
| Features | Balcony, Carpet Free, In Suite Laundry |
| Parking Space Total | 1 |
Building
| Bathroom Total | 2 |
| Bedrooms Above Ground | 2 |
| Bedrooms Total | 2 |
| Amenities | Exercise Centre, Sauna |
| Appliances | Dryer, Hood Fan, Stove, Washer, Window Coverings, Refrigerator |
| Cooling Type | Central Air Conditioning |
| Exterior Finish | Brick |
| Flooring Type | Laminate |
| Half Bath Total | 1 |
| Heating Fuel | Natural Gas |
| Heating Type | Forced Air |
| Size Interior | 1000 - 1199 Sqft |
| Type | Apartment |
Parking
| Underground | |
| Garage |
Land
| Acreage | No |
Rooms
| Level | Type | Length | Width | Dimensions |
|---|---|---|---|---|
| Ground Level | Living Room | 5.36 m | 3.3 m | 5.36 m x 3.3 m |
| Ground Level | Dining Room | 3.2 m | 3.35 m | 3.2 m x 3.35 m |
| Ground Level | Kitchen | 3.96 m | 2.35 m | 3.96 m x 2.35 m |
| Ground Level | Primary Bedroom | 4.45 m | 2.87 m | 4.45 m x 2.87 m |
| Ground Level | Bedroom 2 | 3.6 m | 3.17 m | 3.6 m x 3.17 m |
Interested?
Contact us for more information














