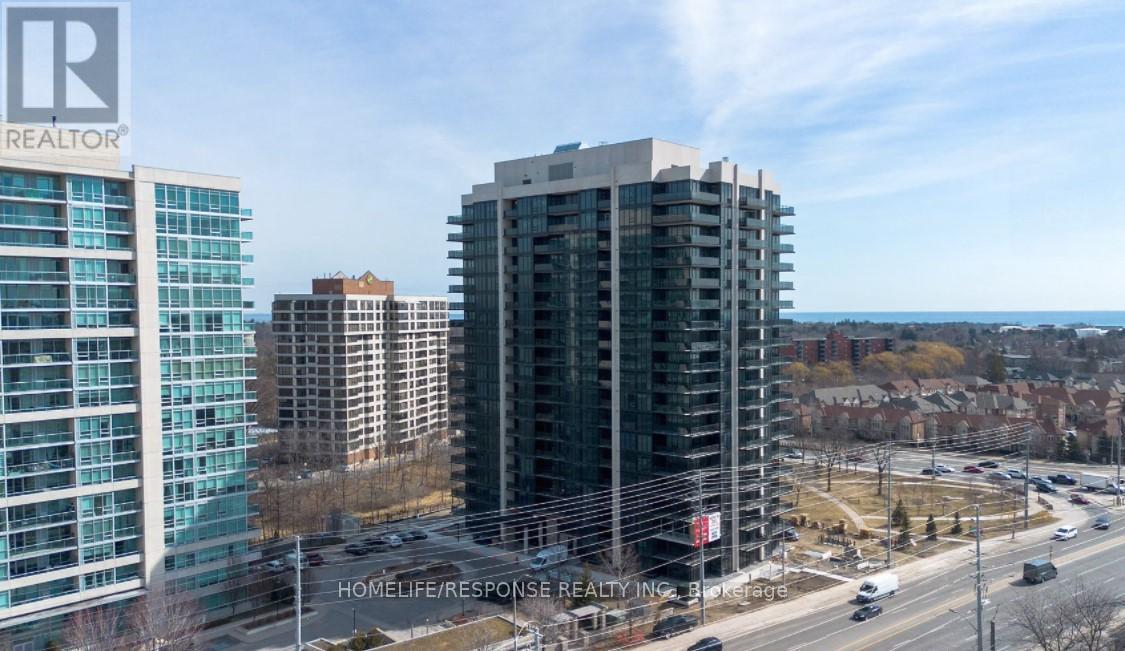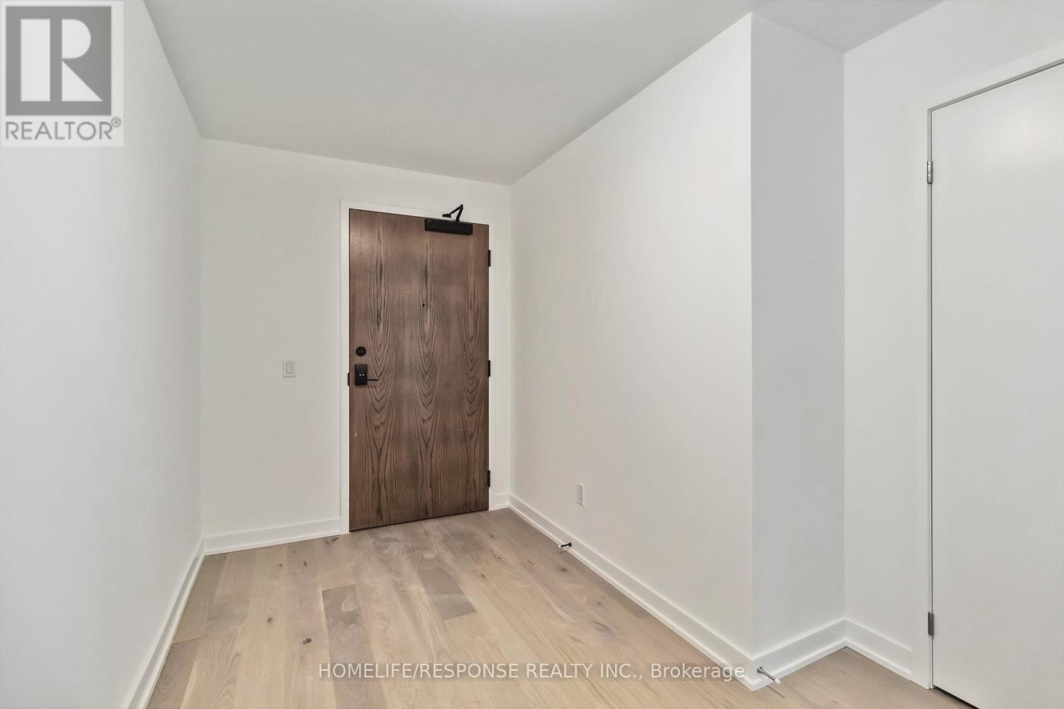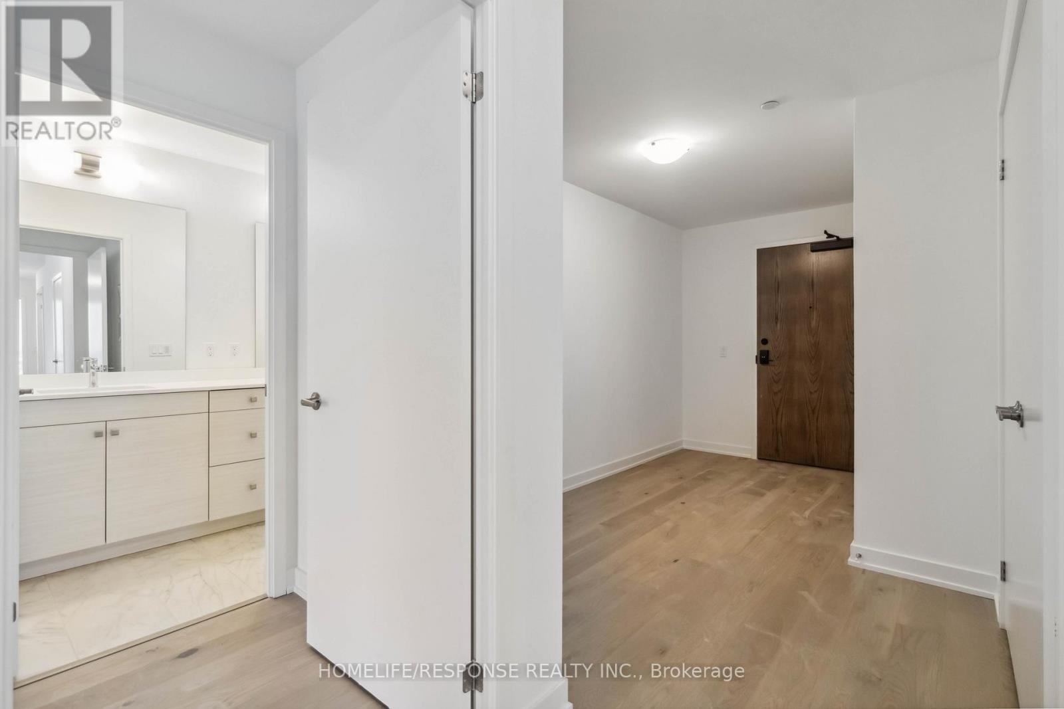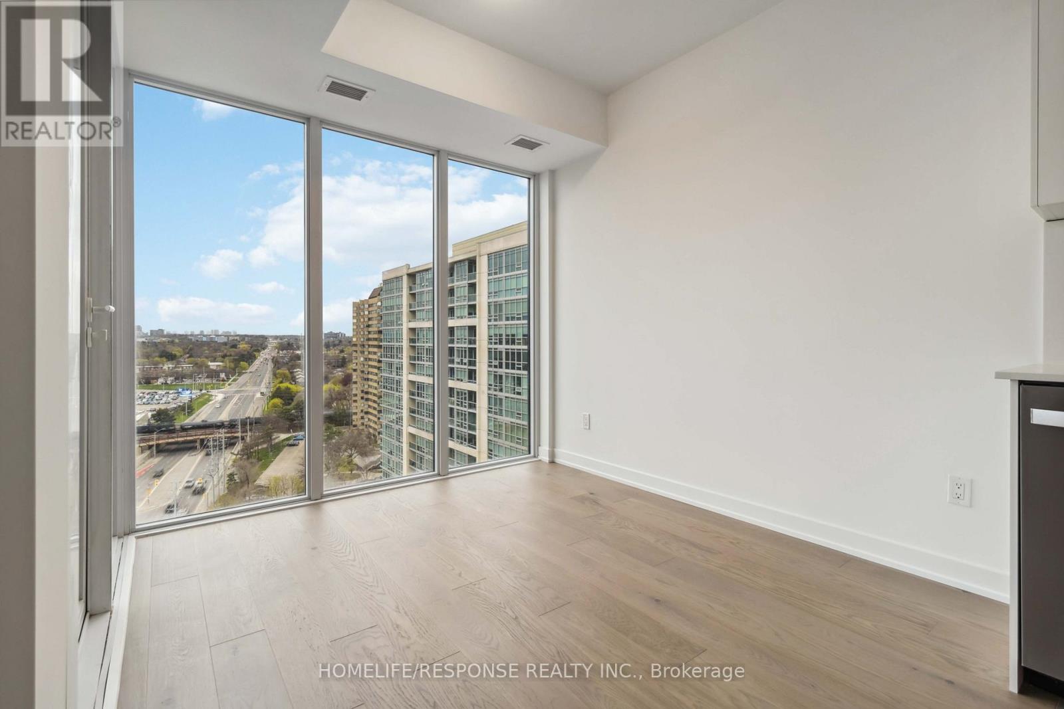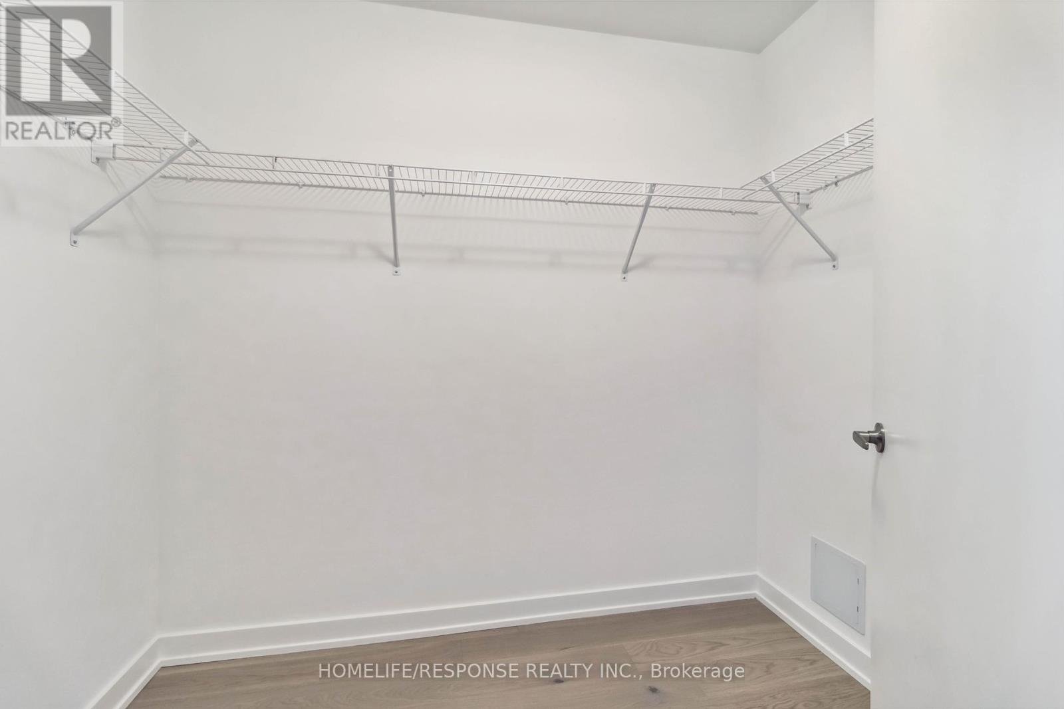3 Bedroom
2 Bathroom
1400 - 1599 sqft
Indoor Pool
Central Air Conditioning
Heat Pump
$3,800 Monthly
Experience elevated living in this brand new 16th floor corner unit with spectacular lake views, with 2 bedrooms + Den offering 1,447 sq. ft. of beautifully designed functional interior space plus a 224 sq. ft. wrap around balcony. This suite features 9-foot ceilings and floor-to-ceiling windows that flood the space with natural light and showcase premium upgrades throughout. The contemporary kitchen with full-sized stainless steel appliances, induction cooktop, sleek quartz countertops, ample cabinetry, and a central island with bar seating is perfect for casual dining or entertaining. Retreat to the primary bedroom, complete with a large mirrored closet and a walk-in closet and a luxurious 4-piece ensuite with His & Her vanities. The second bedroom features a mirrored closet and is conveniently located next to a stylish 4-piece main bath. The den offers flexibility for use as a dedicated home office or a spacious open-concept dining area, tailored to your lifestyle. Includes 2 tandem parking spots (1 with EV charger installed) and 1 locker. Internet, heat, water is included. Resort-inspired amenities include: 24-hour concierge, fitness center with an indoor pool, whirlpool, sauna, and a landscaped terrace, yoga area, rooftop multipurpose room with bar, kitchen, and dining area, plus walkout terrace for entertaining, rooftop barbecue and dining areas, two furnished guest suites, bicycle storage, pet spa, lounge/library, billiard room, hobby and workshop room & car wash area. No smoking. Located in the Clarkson Village community, minutes from Jack Darling Memorial Park, Lake Ontario, Rattary Marsh Conservation Area, a convenient location for shopping with multiple stores across the building including TD Bank, Metro, Canadian Tire, LCBO, Marks, Shoppers Drug Mart and many dining options. Steps from Clarkson GO, easy access to the QEW ensures a quick commute to downtown Toronto. Enjoy the best of lakeside living. (id:55499)
Property Details
|
MLS® Number
|
W12120042 |
|
Property Type
|
Single Family |
|
Community Name
|
Clarkson |
|
Amenities Near By
|
Park, Public Transit |
|
Communication Type
|
High Speed Internet |
|
Community Features
|
Pet Restrictions |
|
Features
|
Balcony |
|
Parking Space Total
|
2 |
|
Pool Type
|
Indoor Pool |
|
View Type
|
Lake View |
Building
|
Bathroom Total
|
2 |
|
Bedrooms Above Ground
|
2 |
|
Bedrooms Below Ground
|
1 |
|
Bedrooms Total
|
3 |
|
Age
|
New Building |
|
Amenities
|
Exercise Centre, Visitor Parking, Storage - Locker, Security/concierge |
|
Cooling Type
|
Central Air Conditioning |
|
Exterior Finish
|
Concrete |
|
Flooring Type
|
Hardwood |
|
Foundation Type
|
Unknown |
|
Heating Fuel
|
Electric |
|
Heating Type
|
Heat Pump |
|
Size Interior
|
1400 - 1599 Sqft |
|
Type
|
Apartment |
Parking
|
Underground
|
|
|
Garage
|
|
|
Tandem
|
|
Land
|
Acreage
|
No |
|
Land Amenities
|
Park, Public Transit |
Rooms
| Level |
Type |
Length |
Width |
Dimensions |
|
Flat |
Living Room |
5.52 m |
5.03 m |
5.52 m x 5.03 m |
|
Flat |
Dining Room |
5.52 m |
5.03 m |
5.52 m x 5.03 m |
|
Flat |
Kitchen |
4.02 m |
2.83 m |
4.02 m x 2.83 m |
|
Flat |
Primary Bedroom |
4.72 m |
3.81 m |
4.72 m x 3.81 m |
|
Flat |
Bedroom 2 |
3.63 m |
3.54 m |
3.63 m x 3.54 m |
|
Flat |
Den |
2.96 m |
2.71 m |
2.96 m x 2.71 m |
https://www.realtor.ca/real-estate/28251207/1611-1035-southdown-road-e-mississauga-clarkson-clarkson

