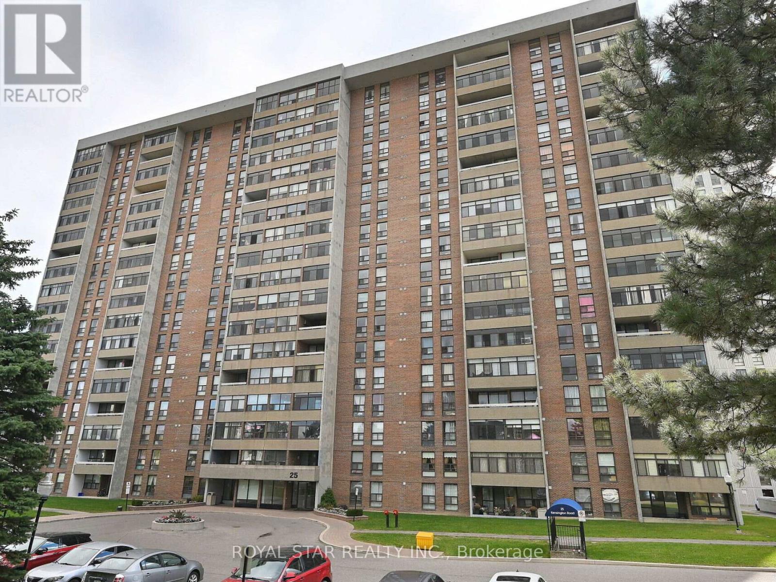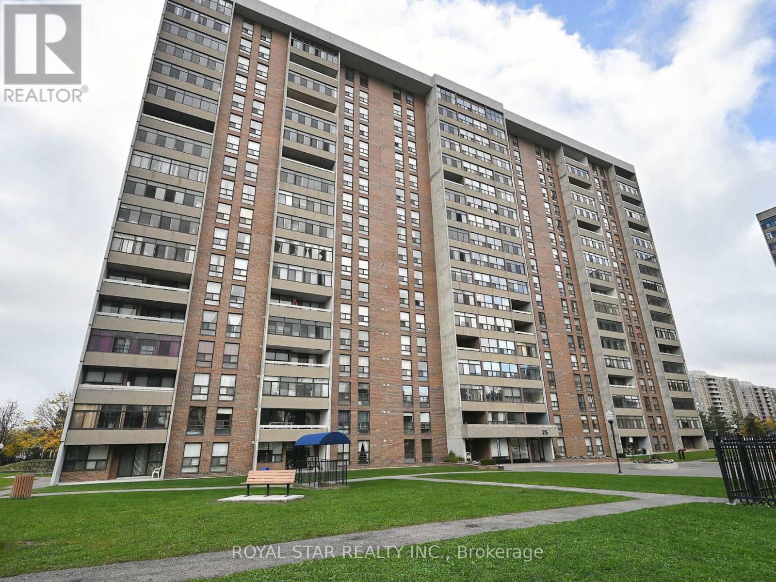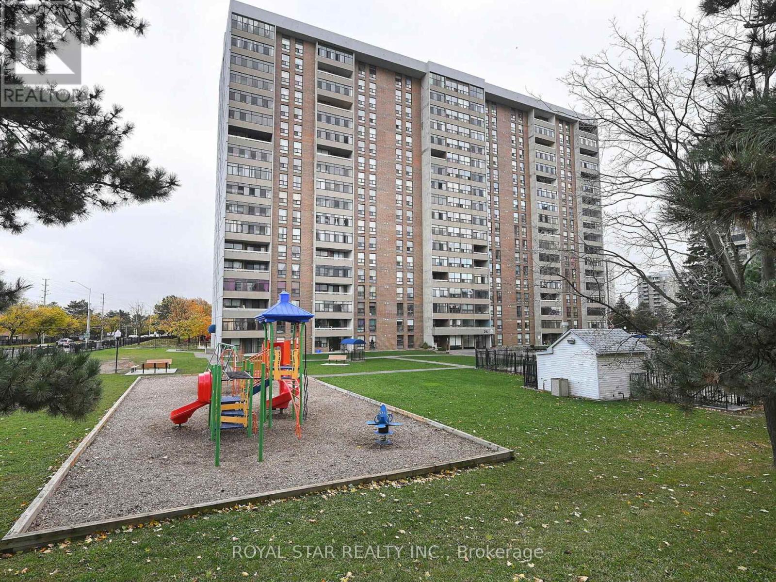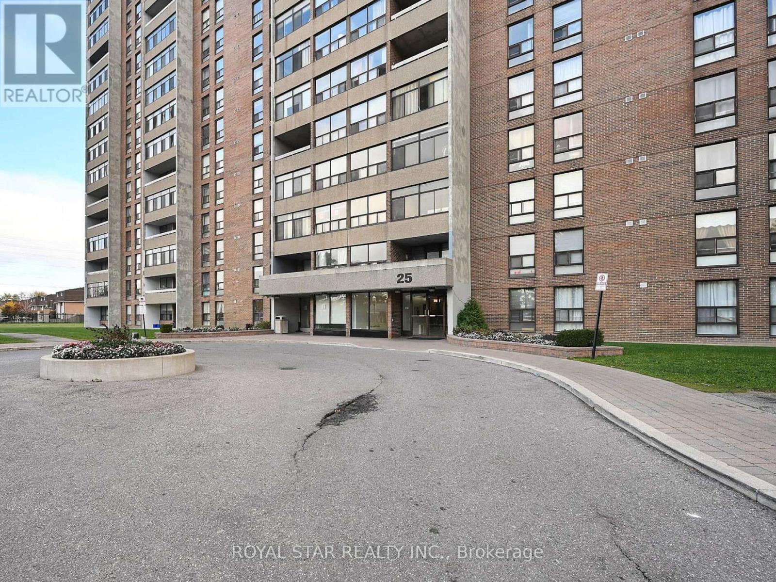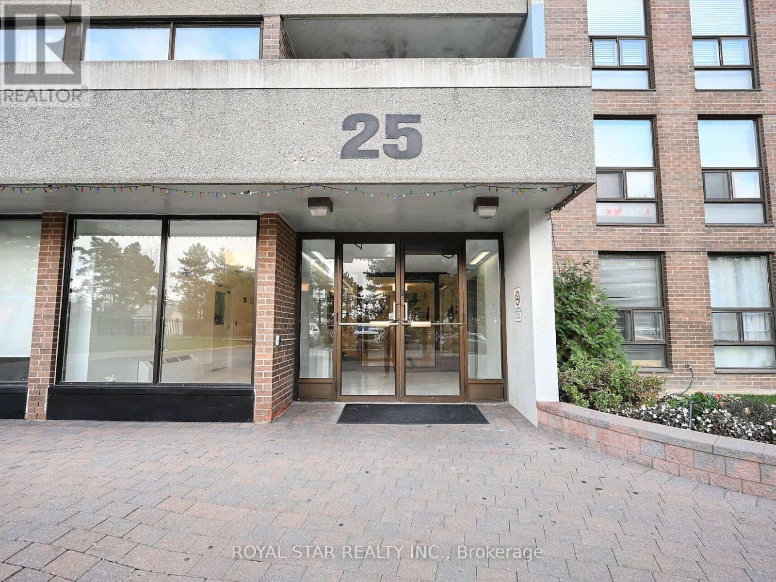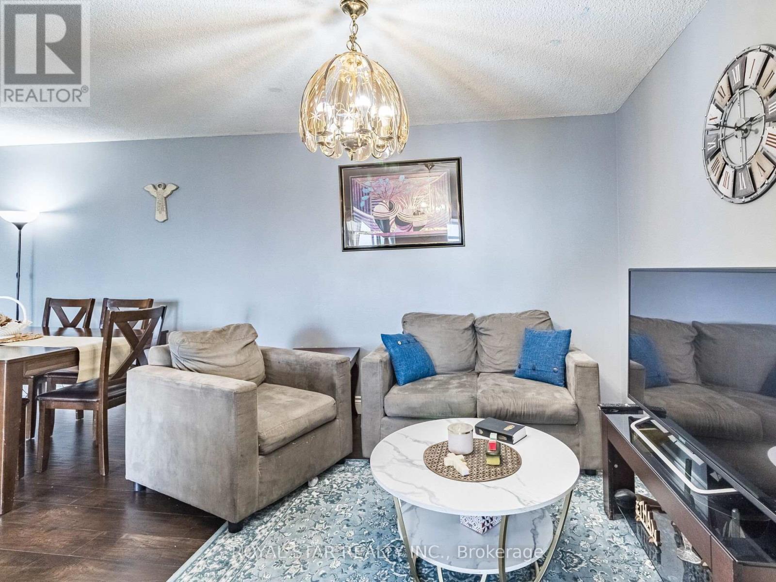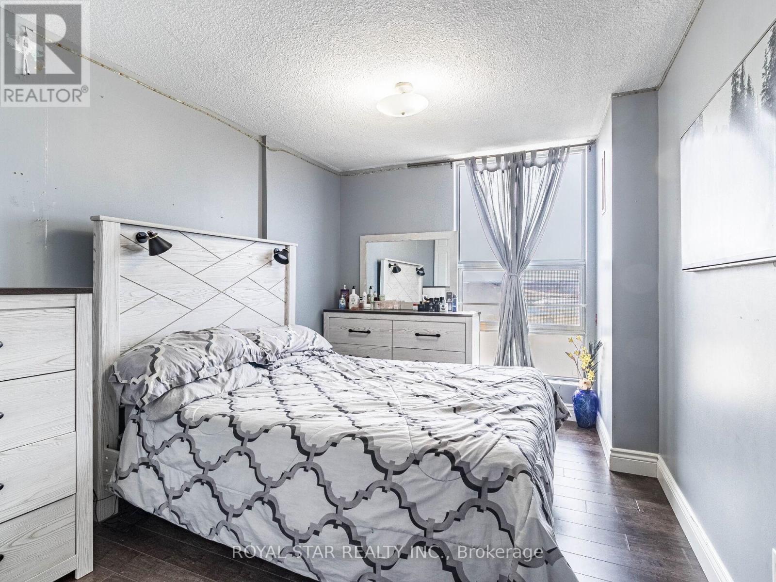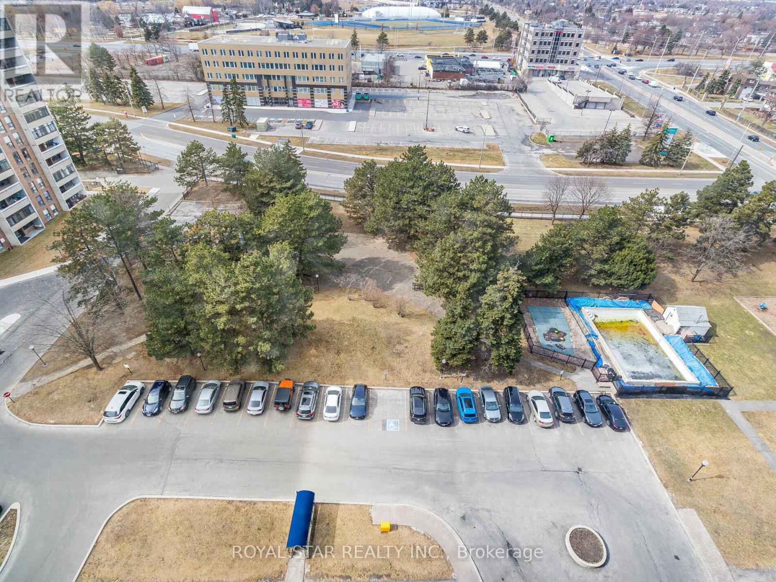1610 - 25 Kensington Road Brampton (Queen Street Corridor), Ontario L6T 3W8
2 Bedroom
1 Bathroom
900 - 999 sqft
Central Air Conditioning
Forced Air
$449,990Maintenance, Heat, Electricity, Water, Common Area Maintenance, Insurance, Parking
$768 Monthly
Maintenance, Heat, Electricity, Water, Common Area Maintenance, Insurance, Parking
$768 MonthlyVery Well Kept 2 Bedroom & 1 Bathroom Condo Apartment Unit Boasts An Open-Concept Layout, Perfect For Modern Living. Large Windows Throughout The Unit Flood The Space With Natural Light, While The Private Enclosed Balcony Offers Extra Space To Enjoy. Conveniently Located Near Schools, Bramalea City Centre, Bramalea GO Transit, Grocery Stores And Recreational Amenities, This Condo Is Ideal For First-Time Buyers Or Investors Or Those Looking To Downsize While Enjoying Comfort And Convenience In A Prime Location Of Beautiful City Of Brampton. (id:55499)
Property Details
| MLS® Number | W12038411 |
| Property Type | Single Family |
| Community Name | Queen Street Corridor |
| Amenities Near By | Public Transit, Schools |
| Community Features | Pet Restrictions, School Bus |
| Features | Elevator, Balcony, Carpet Free |
| Parking Space Total | 1 |
Building
| Bathroom Total | 1 |
| Bedrooms Above Ground | 2 |
| Bedrooms Total | 2 |
| Age | 31 To 50 Years |
| Amenities | Exercise Centre, Party Room, Visitor Parking |
| Appliances | Intercom, Stove, Refrigerator |
| Cooling Type | Central Air Conditioning |
| Exterior Finish | Brick |
| Fire Protection | Security System |
| Flooring Type | Laminate, Ceramic |
| Heating Fuel | Natural Gas |
| Heating Type | Forced Air |
| Size Interior | 900 - 999 Sqft |
| Type | Apartment |
Parking
| Underground | |
| Garage |
Land
| Acreage | No |
| Land Amenities | Public Transit, Schools |
Rooms
| Level | Type | Length | Width | Dimensions |
|---|---|---|---|---|
| Flat | Library | 6.57 m | 3.38 m | 6.57 m x 3.38 m |
| Flat | Family Room | 3.5 m | 3.05 m | 3.5 m x 3.05 m |
| Flat | Kitchen | 4 m | 2.44 m | 4 m x 2.44 m |
| Flat | Primary Bedroom | 4.04 m | 3.35 m | 4.04 m x 3.35 m |
| Flat | Bedroom 2 | 3.85 m | 2.9 m | 3.85 m x 2.9 m |
Interested?
Contact us for more information

