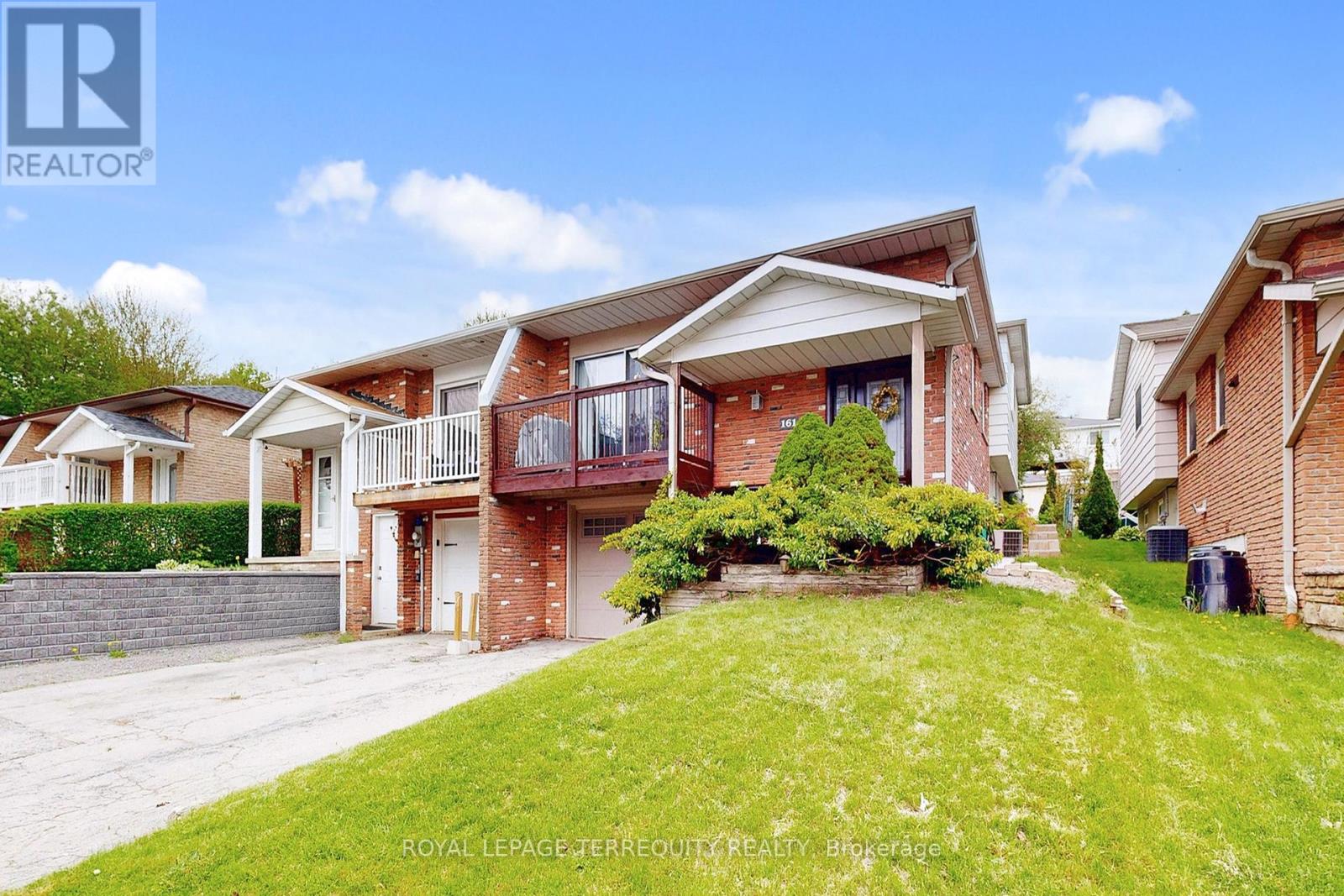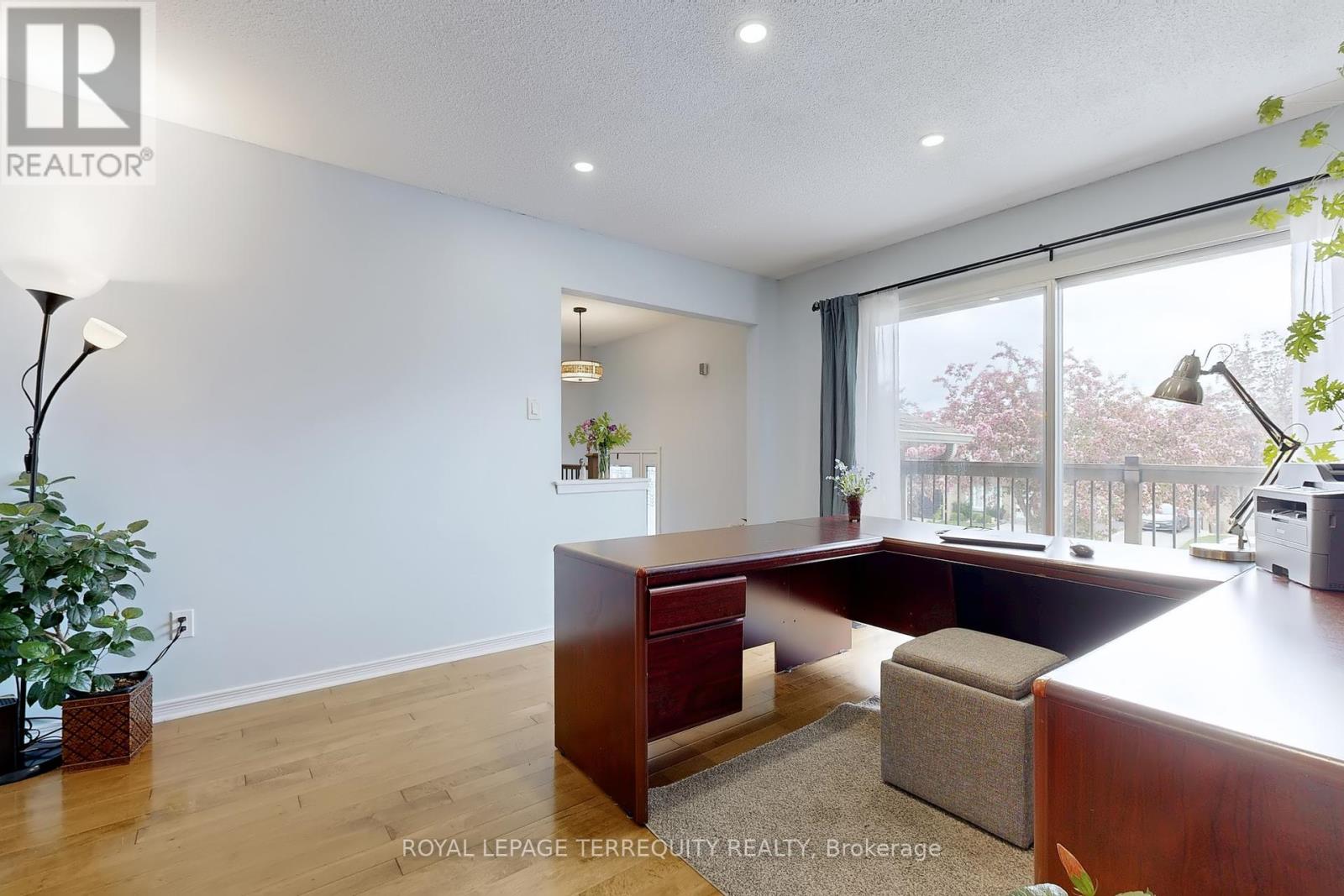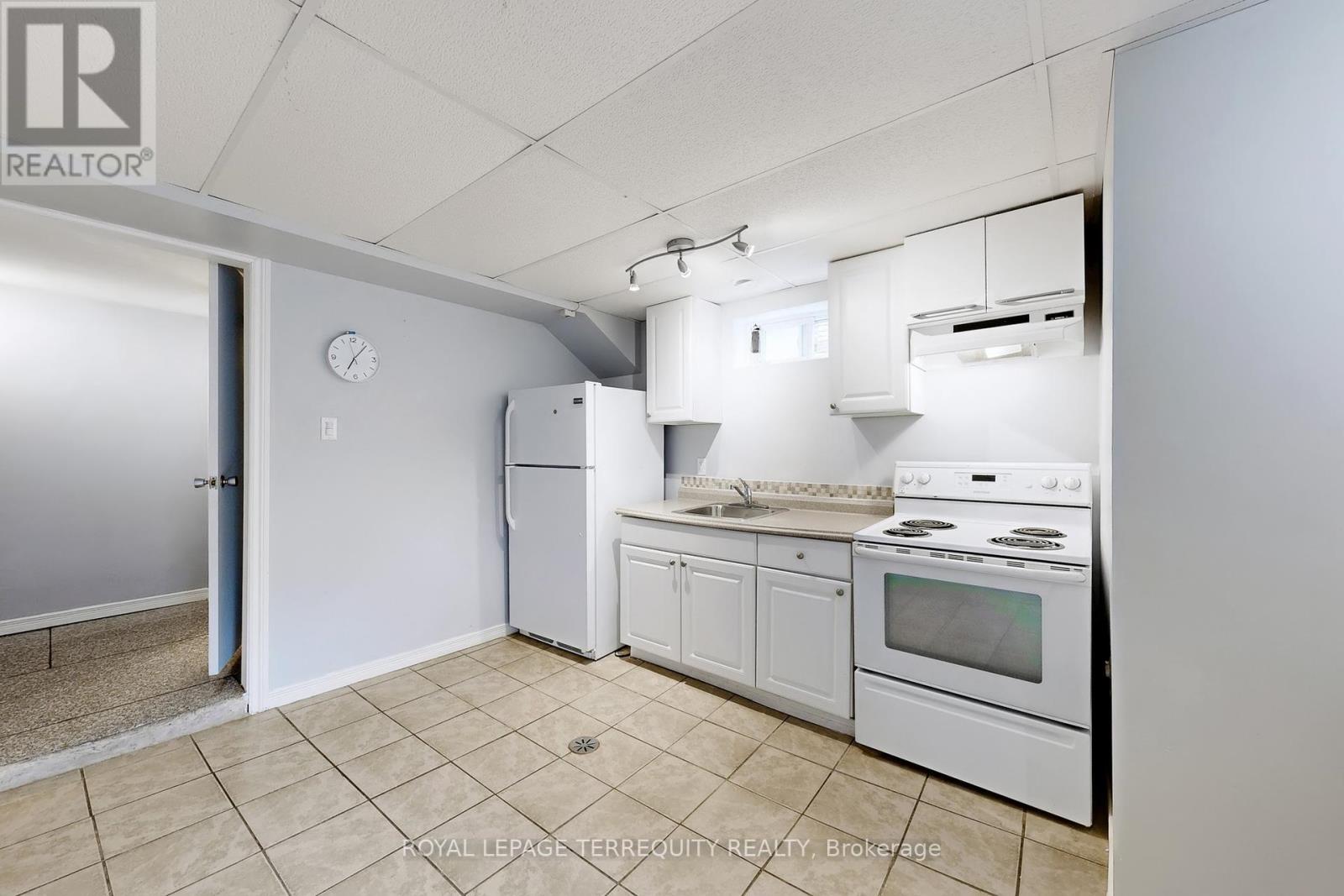4 Bedroom
3 Bathroom
700 - 1100 sqft
Central Air Conditioning
Forced Air
$749,900
Welcome to this beautifully updated and renovated family home in Bradford, great for large & small families, and investors! Enjoy nature & birds view & singing, cardinals, hummingbirds, while benefiting from all the modern amenities, all major Canadian store chains. This smoke-free & pet allergen-free property features 3 separate entrances, 3 full 4-piece bathrooms, and 2 full kitchens. The bright kitchen boasts granite countertops, a stylish backsplash, a pantry, and a new laminate floor. Enjoy the living rooms natural light with a large window & door to a south-facing balcony, a hardwood flooring with elegant new wooden stairs & railings. The upper level includes 3 cozy bedrooms with new vinyl flooring, access to a spacious deck, and a large enclosed backyard, great for entertaining,gardening, and dogs. A lit walkway around the house connects the street with the deck. Gazebo negotiable. The lower level offers the potential for a self-contained one-bedroom unit with a separate entrance, and a 4-piece bthr. Highlights: smart Eco bee thermostat allowing to control the house from work or vacation; Electric work (2022), New roof (2020), Dishwasher, washer & dryer (2021), most windows (2019), Front door (2017). Beautifully landscaped and move-in ready, this home is within walking distance to the GO Train, schools, shopping centres with all the major Canadian chains, sport facilities, parks, scenic trails. (id:55499)
Property Details
|
MLS® Number
|
N12152195 |
|
Property Type
|
Single Family |
|
Community Name
|
Bradford |
|
Features
|
In-law Suite |
|
Parking Space Total
|
2 |
Building
|
Bathroom Total
|
3 |
|
Bedrooms Above Ground
|
3 |
|
Bedrooms Below Ground
|
1 |
|
Bedrooms Total
|
4 |
|
Appliances
|
Dishwasher, Dryer, Stove, Washer, Window Coverings, Refrigerator |
|
Basement Development
|
Finished |
|
Basement Features
|
Apartment In Basement, Walk Out |
|
Basement Type
|
N/a (finished) |
|
Construction Style Attachment
|
Semi-detached |
|
Construction Style Split Level
|
Backsplit |
|
Cooling Type
|
Central Air Conditioning |
|
Exterior Finish
|
Aluminum Siding, Brick |
|
Flooring Type
|
Hardwood, Laminate, Tile, Ceramic |
|
Foundation Type
|
Concrete |
|
Heating Fuel
|
Natural Gas |
|
Heating Type
|
Forced Air |
|
Size Interior
|
700 - 1100 Sqft |
|
Type
|
House |
|
Utility Water
|
Municipal Water |
Parking
Land
|
Acreage
|
No |
|
Sewer
|
Sanitary Sewer |
|
Size Depth
|
130 Ft ,1 In |
|
Size Frontage
|
30 Ft |
|
Size Irregular
|
30 X 130.1 Ft |
|
Size Total Text
|
30 X 130.1 Ft |
Rooms
| Level |
Type |
Length |
Width |
Dimensions |
|
Basement |
Kitchen |
3.65 m |
3.1 m |
3.65 m x 3.1 m |
|
Lower Level |
Recreational, Games Room |
4.2 m |
3.1 m |
4.2 m x 3.1 m |
|
Lower Level |
Bedroom |
3.5 m |
3.07 m |
3.5 m x 3.07 m |
|
Main Level |
Living Room |
4.07 m |
3.52 m |
4.07 m x 3.52 m |
|
Main Level |
Dining Room |
3 m |
3 m |
3 m x 3 m |
|
Main Level |
Kitchen |
3.26 m |
3.2 m |
3.26 m x 3.2 m |
|
Main Level |
Eating Area |
3.23 m |
2 m |
3.23 m x 2 m |
|
Upper Level |
Primary Bedroom |
3.58 m |
3.5 m |
3.58 m x 3.5 m |
|
Upper Level |
Bedroom 2 |
4 m |
3 m |
4 m x 3 m |
|
Upper Level |
Bedroom 3 |
3.55 m |
3.05 m |
3.55 m x 3.05 m |
Utilities
|
Cable
|
Installed |
|
Sewer
|
Installed |
https://www.realtor.ca/real-estate/28320641/161-britannia-avenue-bradford-west-gwillimbury-bradford-bradford




















































