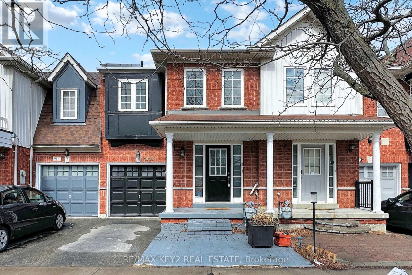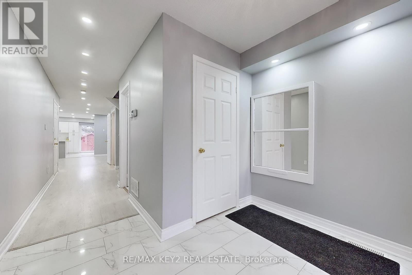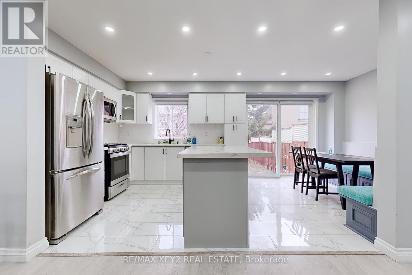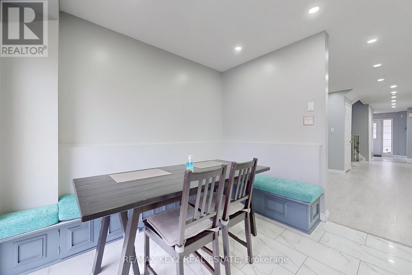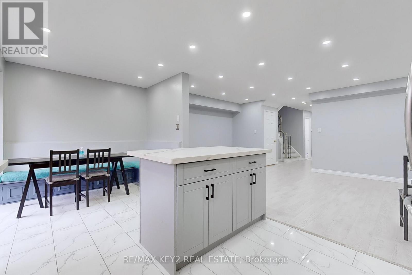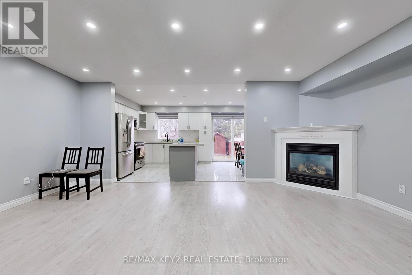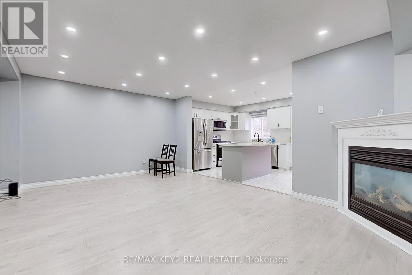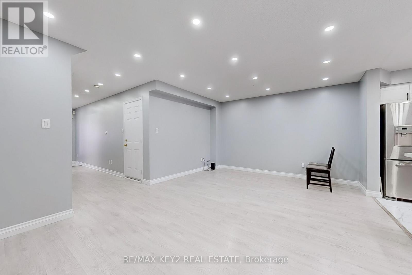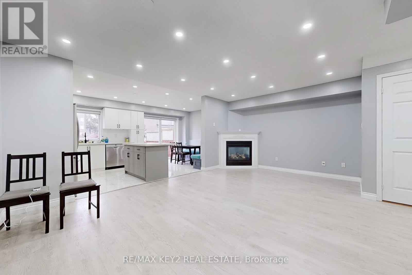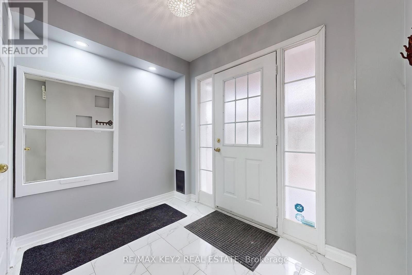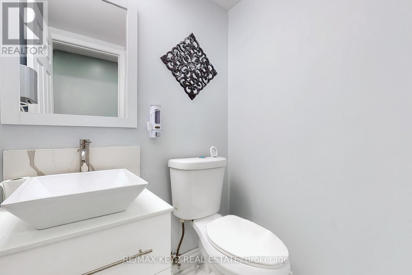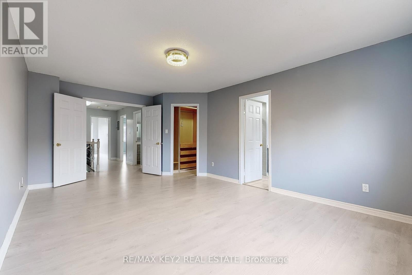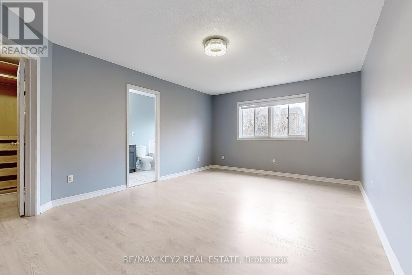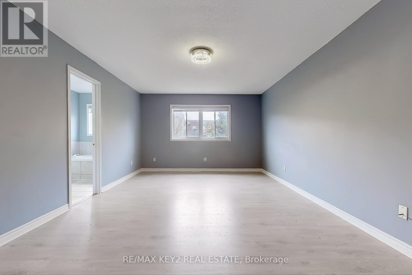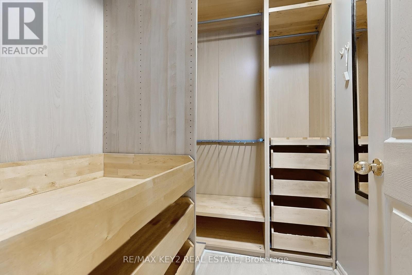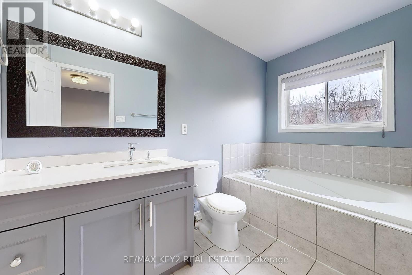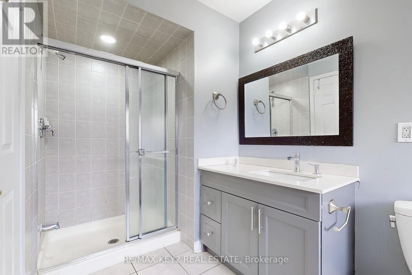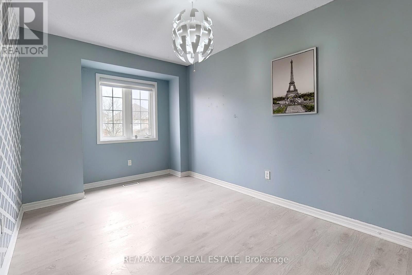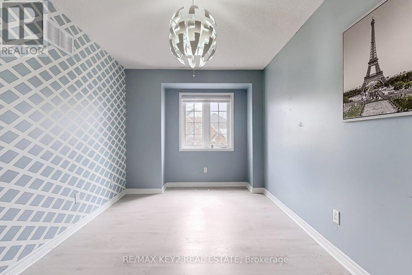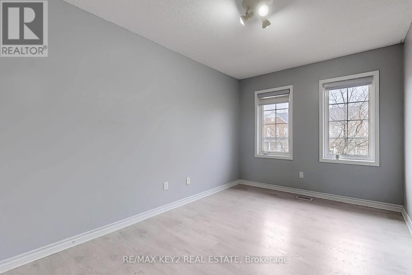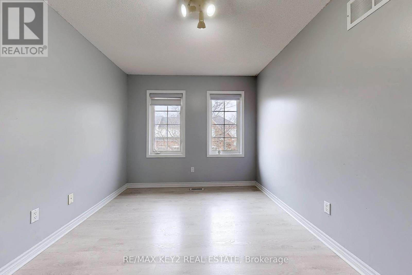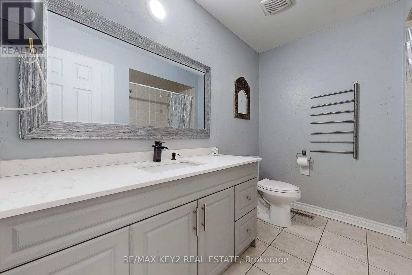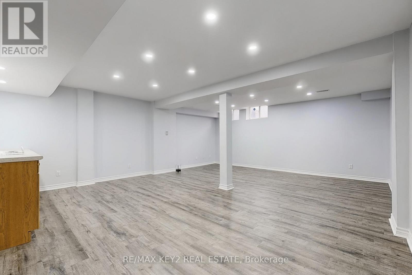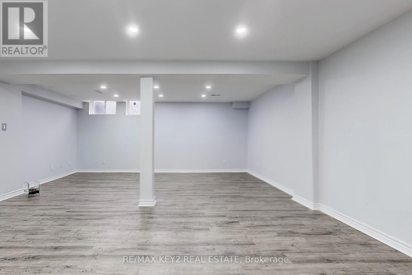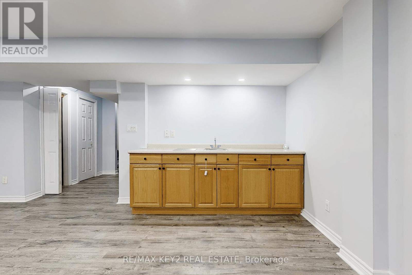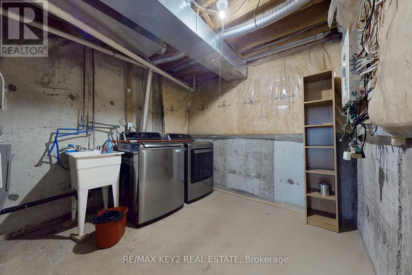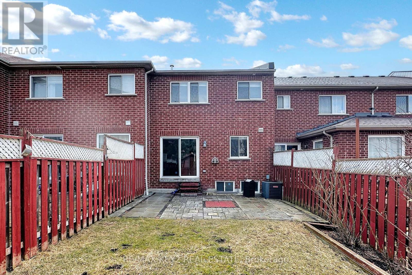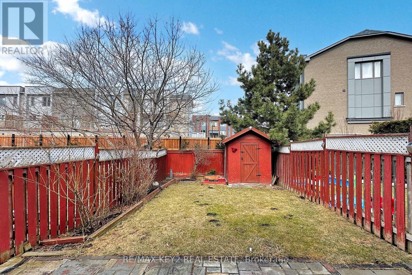3 Bedroom
3 Bathroom
1500 - 2000 sqft
Fireplace
Central Air Conditioning
Forced Air
$3,250 Monthly
Welcome to this beautifully designed carpet-free 3-bedroom, 2.5-bathroom townhouse, offering the perfect blend of modern style and comfort! Featuring an open-concept main floor with a cozy fireplace, this home is ideal for entertaining and everyday living. The breakfast area walks out to the backyard, providing a seamless indoor-outdoor flow. Upstairs, the primary bedroom is a true retreat with a walk-in closet and a 4-piece ensuite featuring a separate shower and tub. The finished basement adds extra living space, complete with a wet bar, perfect for a recreation area or entertaining guests. Parking is a breeze with a 1-car garage and an additional driveway space. Conveniently located minutes from Shops at Pickering City Centre, Highway 401, grocery stores, restaurants, and more, this home offers unparalleled access to all amenities. (id:55499)
Property Details
|
MLS® Number
|
E12046188 |
|
Property Type
|
Single Family |
|
Community Name
|
Town Centre |
|
Parking Space Total
|
2 |
Building
|
Bathroom Total
|
3 |
|
Bedrooms Above Ground
|
3 |
|
Bedrooms Total
|
3 |
|
Appliances
|
Dishwasher, Dryer, Water Heater, Microwave, Hood Fan, Stove, Washer, Refrigerator |
|
Basement Development
|
Finished |
|
Basement Type
|
N/a (finished) |
|
Construction Style Attachment
|
Attached |
|
Cooling Type
|
Central Air Conditioning |
|
Exterior Finish
|
Brick |
|
Fireplace Present
|
Yes |
|
Flooring Type
|
Laminate, Tile |
|
Foundation Type
|
Concrete |
|
Half Bath Total
|
1 |
|
Heating Fuel
|
Natural Gas |
|
Heating Type
|
Forced Air |
|
Stories Total
|
2 |
|
Size Interior
|
1500 - 2000 Sqft |
|
Type
|
Row / Townhouse |
|
Utility Water
|
Municipal Water |
Parking
Land
|
Acreage
|
No |
|
Sewer
|
Sanitary Sewer |
|
Size Depth
|
109 Ft ,10 In |
|
Size Frontage
|
19 Ft ,8 In |
|
Size Irregular
|
19.7 X 109.9 Ft |
|
Size Total Text
|
19.7 X 109.9 Ft |
Rooms
| Level |
Type |
Length |
Width |
Dimensions |
|
Second Level |
Primary Bedroom |
3.81 m |
5.79 m |
3.81 m x 5.79 m |
|
Second Level |
Bedroom 2 |
2.74 m |
5.05 m |
2.74 m x 5.05 m |
|
Second Level |
Bedroom 3 |
2.84 m |
4.34 m |
2.84 m x 4.34 m |
|
Basement |
Recreational, Games Room |
5.49 m |
6.58 m |
5.49 m x 6.58 m |
|
Main Level |
Living Room |
5.66 m |
3.96 m |
5.66 m x 3.96 m |
|
Main Level |
Dining Room |
5.66 m |
3.96 m |
5.66 m x 3.96 m |
|
Main Level |
Kitchen |
2.92 m |
2.97 m |
2.92 m x 2.97 m |
|
Main Level |
Eating Area |
2.74 m |
2.97 m |
2.74 m x 2.97 m |
https://www.realtor.ca/real-estate/28084396/1609-avonmore-square-pickering-town-centre-town-centre

