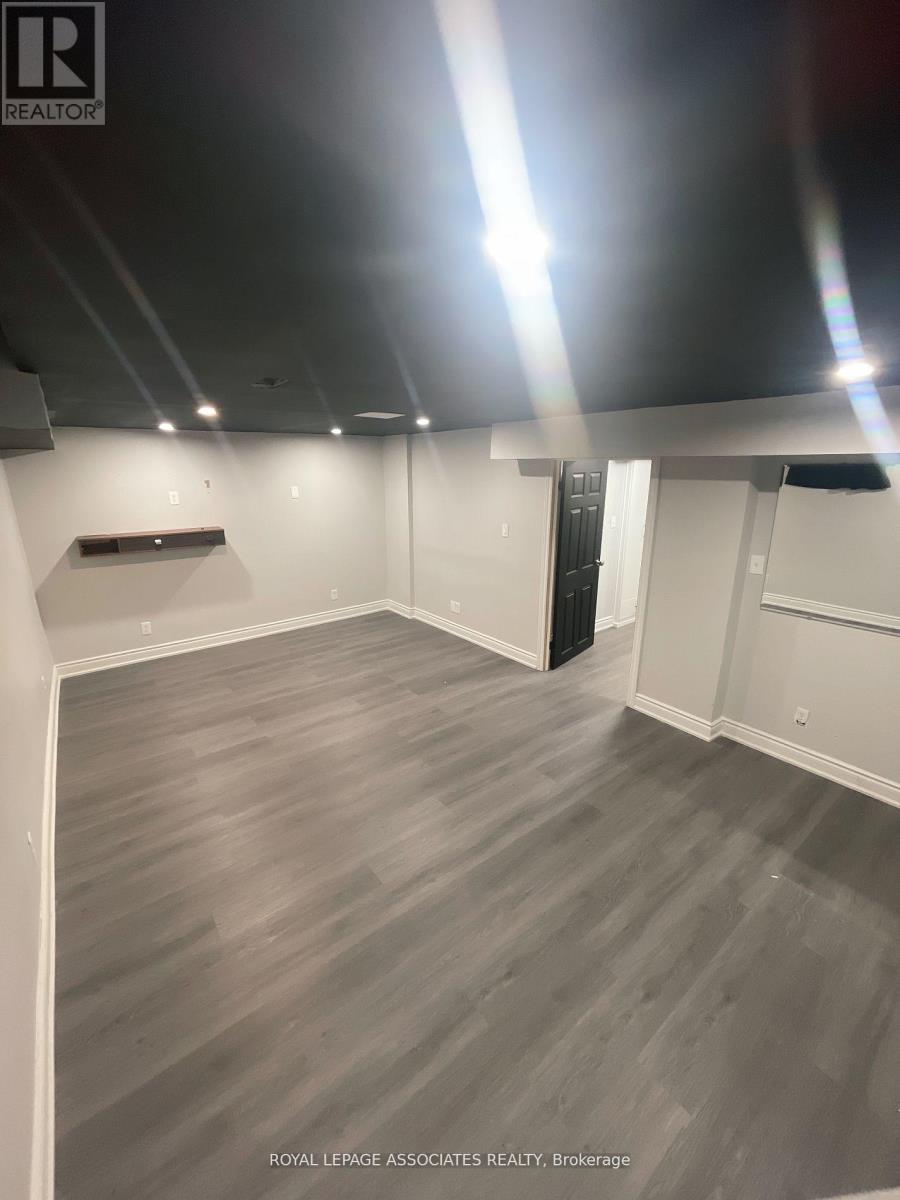1608 Avonmore Square Pickering (Town Centre), Ontario L1V 7H4
4 Bedroom
4 Bathroom
Central Air Conditioning
Forced Air
$3,500 Monthly
Stunning 4 bed, 4 bath freehold townhome in prime Pickering location! Welcome to this impeccable freehold townhome nestled in the sought-after area of Pickering, just moments away from the 401, Pickering Town Centre, and the beach! With 4 bedrooms and 4 bathrooms, this spacious home offers the perfect blend of comfort and convenience. (id:55499)
Property Details
| MLS® Number | E12069134 |
| Property Type | Single Family |
| Community Name | Town Centre |
| Parking Space Total | 3 |
Building
| Bathroom Total | 4 |
| Bedrooms Above Ground | 3 |
| Bedrooms Below Ground | 1 |
| Bedrooms Total | 4 |
| Appliances | Dishwasher, Dryer, Microwave, Stove, Washer, Refrigerator |
| Basement Development | Finished |
| Basement Type | N/a (finished) |
| Construction Style Attachment | Attached |
| Cooling Type | Central Air Conditioning |
| Exterior Finish | Brick, Vinyl Siding |
| Foundation Type | Concrete |
| Half Bath Total | 1 |
| Heating Fuel | Natural Gas |
| Heating Type | Forced Air |
| Stories Total | 2 |
| Type | Row / Townhouse |
| Utility Water | Municipal Water |
Parking
| Attached Garage | |
| Garage |
Land
| Acreage | No |
| Sewer | Sanitary Sewer |
Rooms
| Level | Type | Length | Width | Dimensions |
|---|---|---|---|---|
| Second Level | Primary Bedroom | 4.72 m | 3.45 m | 4.72 m x 3.45 m |
| Second Level | Bedroom 2 | 4.63 m | 4 m | 4.63 m x 4 m |
| Second Level | Bedroom 3 | 3.87 m | 2.9 m | 3.87 m x 2.9 m |
| Basement | Bedroom | 5.9 m | 3.74 m | 5.9 m x 3.74 m |
| Main Level | Living Room | 5.02 m | 3.3 m | 5.02 m x 3.3 m |
| Main Level | Dining Room | 5.02 m | 3.3 m | 5.02 m x 3.3 m |
| Main Level | Kitchen | 4.72 m | 3.65 m | 4.72 m x 3.65 m |
| Main Level | Family Room | 4.72 m | 4 m | 4.72 m x 4 m |
https://www.realtor.ca/real-estate/28136393/1608-avonmore-square-pickering-town-centre-town-centre
Interested?
Contact us for more information















