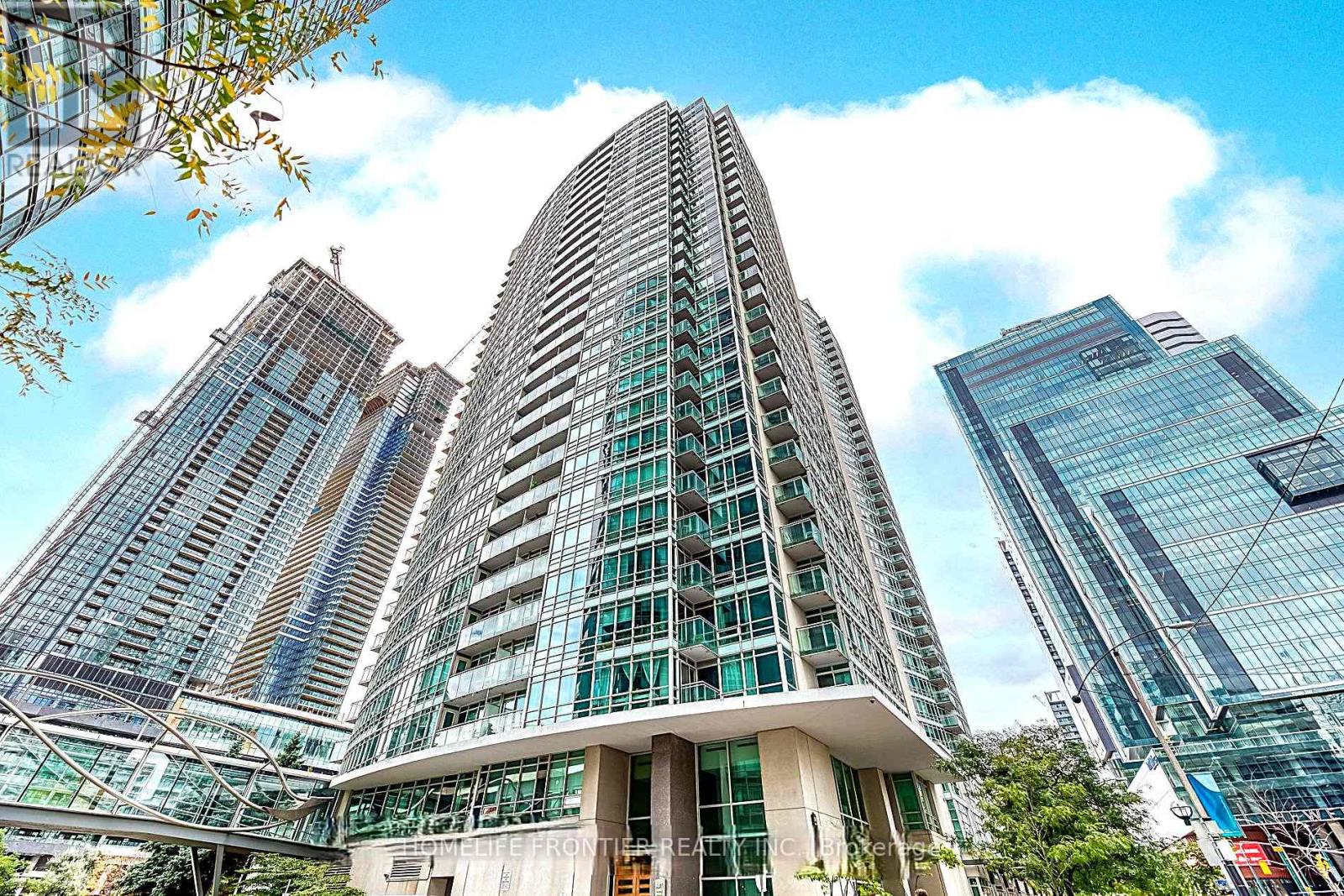1608 - 381 Front Street W Toronto (Waterfront Communities), Ontario M5V 3R8
$620,000Maintenance, Heat, Electricity, Water, Common Area Maintenance, Insurance, Parking
$670.79 Monthly
Maintenance, Heat, Electricity, Water, Common Area Maintenance, Insurance, Parking
$670.79 MonthlyConcord "Apex 3" - Bright & Hugh (733' Living + 45' Balcony) One + Den Unit, Open Concept Living Space With Glorious Floor-To-Ceiling Windows & Walk-Out To South Facing Private Balcony! Soak In Views Of The CN Tower, Rogers Centre, Glorious Sunsets & Vibrant City Life. Large Bedroom With Two Closets, Den Can Suit As 2nd Bedroom Or Spacious Office. Fresh Paint Throughout, Granite Countertops & Glassed Panel. Comes With A Parking Spot. Located In The Heart Of The Entertainment District, Easy Access To Billy Bishop,Ttc, Go Train & Qew. Surrounded By Parks, Shopping, Restaurants. Walk To The Lake, Waterfront Beaches, Walking & Biking Trails. Offers All The Conveniences Of The City, Right At Your Doorstep! Impress Your Guests With The Oversized Private Balcony! Toronto Enthusiasts Will Absolutely Love Living Outside The Cn Tower And Rogers Center! (id:55499)
Property Details
| MLS® Number | C12217023 |
| Property Type | Single Family |
| Community Name | Waterfront Communities C1 |
| Amenities Near By | Park, Public Transit |
| Community Features | Pet Restrictions |
| Features | Balcony, Carpet Free, In Suite Laundry |
| Parking Space Total | 1 |
| Pool Type | Indoor Pool |
| View Type | City View |
| Water Front Type | Waterfront |
Building
| Bathroom Total | 1 |
| Bedrooms Above Ground | 1 |
| Bedrooms Below Ground | 1 |
| Bedrooms Total | 2 |
| Amenities | Security/concierge, Exercise Centre, Party Room, Visitor Parking |
| Appliances | Dishwasher, Dryer, Microwave, Sauna, Stove, Washer, Window Coverings, Refrigerator |
| Cooling Type | Central Air Conditioning |
| Exterior Finish | Concrete |
| Size Interior | 700 - 799 Sqft |
| Type | Apartment |
Parking
| Underground | |
| Garage |
Land
| Acreage | No |
| Land Amenities | Park, Public Transit |
Rooms
| Level | Type | Length | Width | Dimensions |
|---|---|---|---|---|
| Flat | Living Room | 5.65 m | 3.7 m | 5.65 m x 3.7 m |
| Flat | Dining Room | 5.65 m | 3.7 m | 5.65 m x 3.7 m |
| Flat | Kitchen | 3.75 m | 2.4 m | 3.75 m x 2.4 m |
| Flat | Primary Bedroom | 3.4 m | 3 m | 3.4 m x 3 m |
| Flat | Den | 2.44 m | 2.13 m | 2.44 m x 2.13 m |
Interested?
Contact us for more information









































