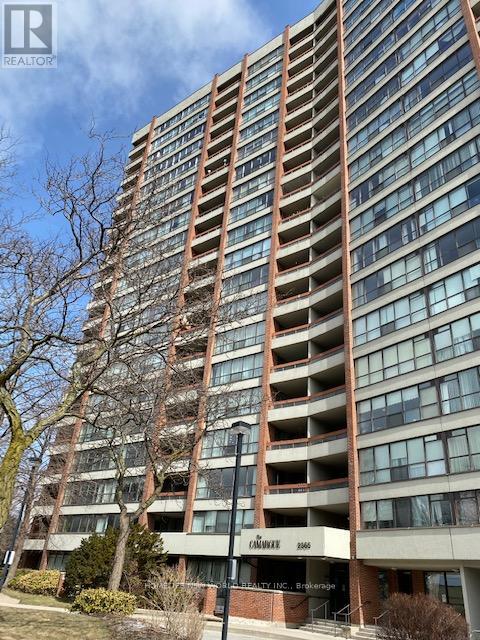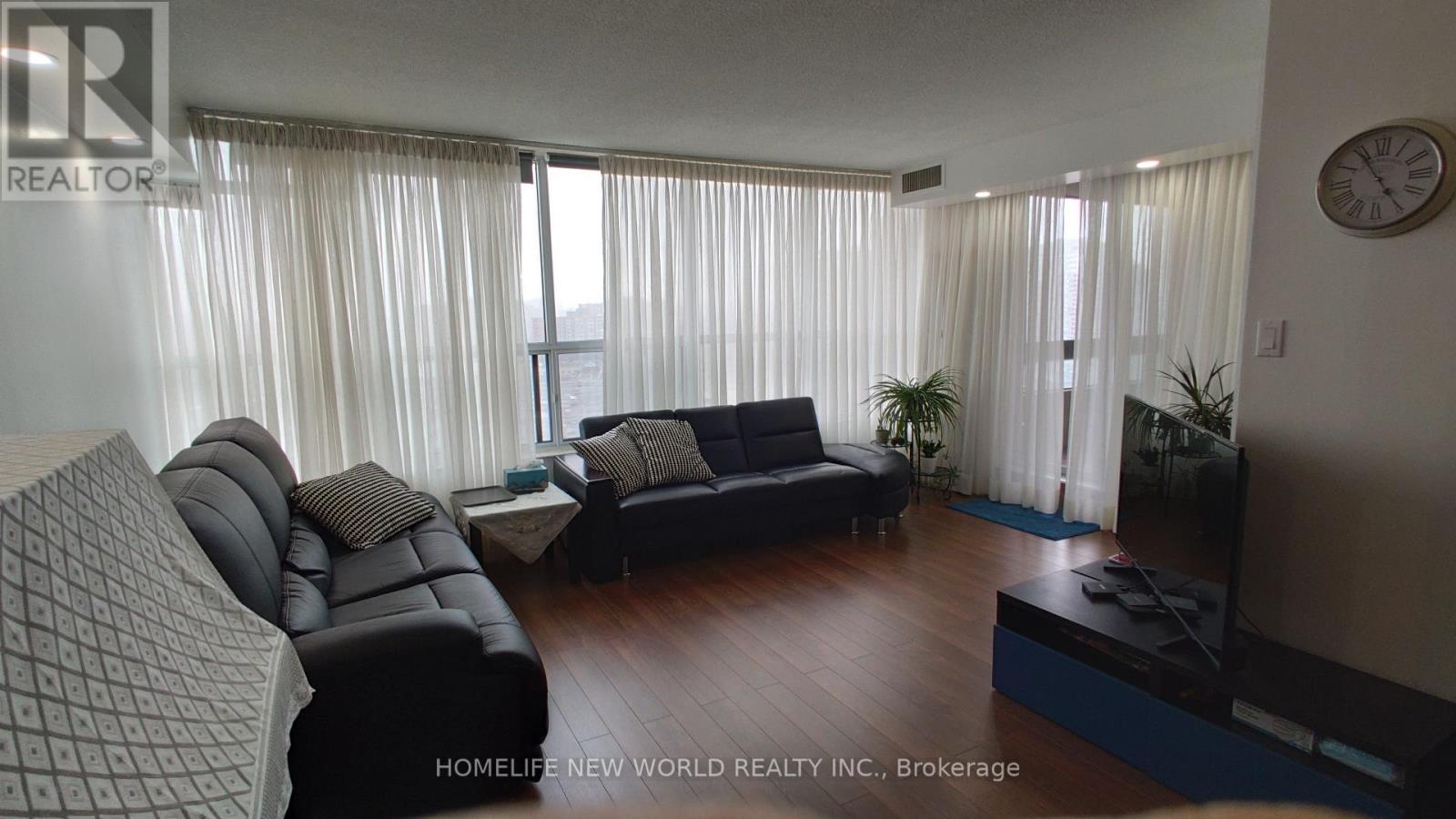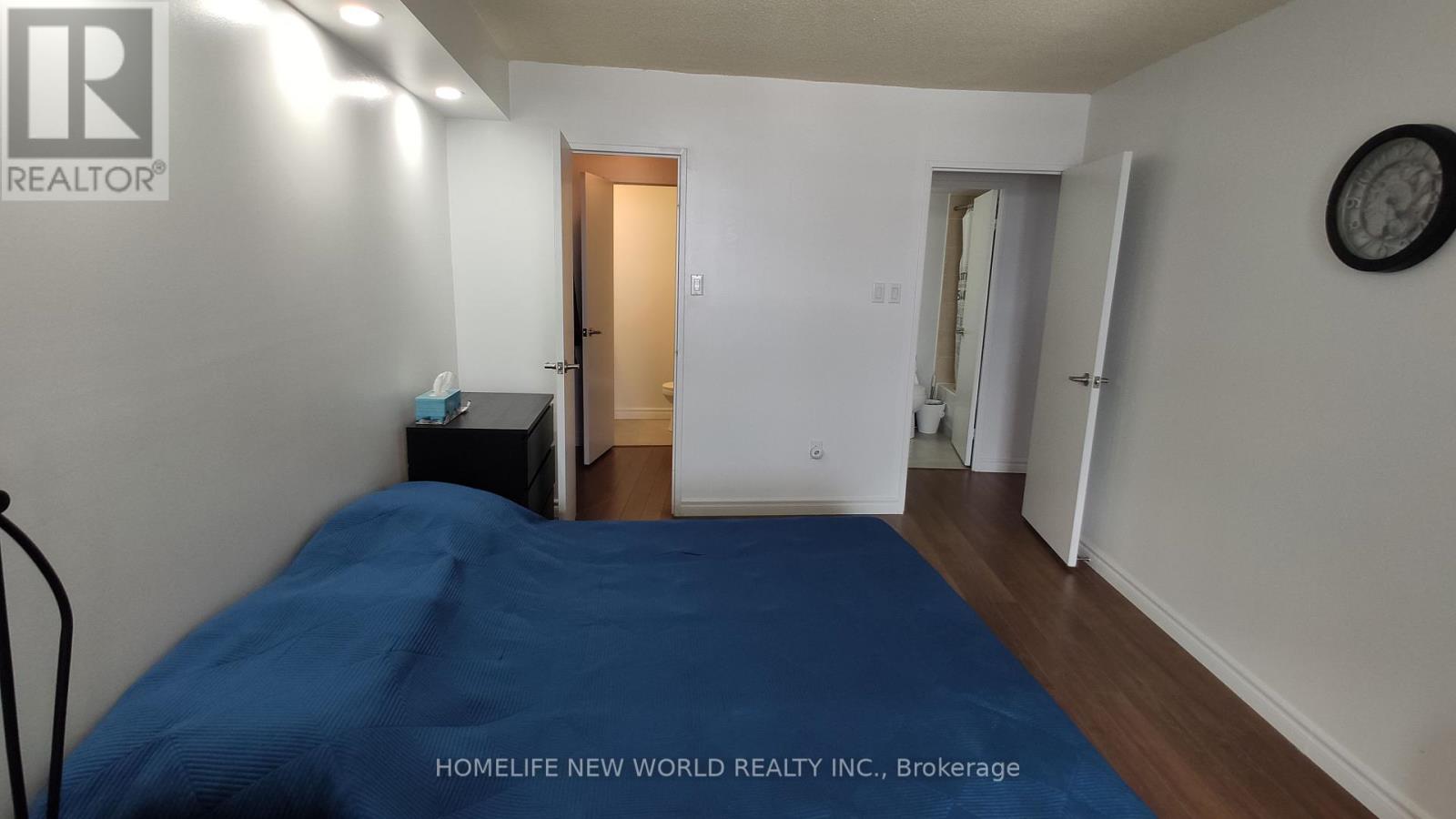2 Bedroom
2 Bathroom
900 - 999 sqft
Multi-Level
Central Air Conditioning
Forced Air
$2,850 Monthly
All Inclusive Rent! Fantastic Tridel Building In Best Location Of Agincourt, this 2-Bedroom Condo, positioned near Kennedy and Sheppard. Large Open Balcony W/South West City Views! Updated Unit W/ Practical Layout. Newer Kitchen W/Quartz Countertop & Glass Backsplash.* 3 Mins To Hwy 401 & Walk Go Station. * Againcourt High School. A Minute Walk To Againcourt Plaza, Tam O'shanter Golf Course, Restaurant, Walmart, Public Library, TTC, Supermarket, Lcbo, Medical Centre, Bank, Etc...* (id:55499)
Property Details
|
MLS® Number
|
E12069757 |
|
Property Type
|
Single Family |
|
Neigbourhood
|
Scarborough |
|
Community Name
|
Agincourt South-Malvern West |
|
Communication Type
|
High Speed Internet |
|
Community Features
|
Pet Restrictions |
|
Features
|
Balcony, Carpet Free |
|
Parking Space Total
|
1 |
|
View Type
|
City View |
Building
|
Bathroom Total
|
2 |
|
Bedrooms Above Ground
|
2 |
|
Bedrooms Total
|
2 |
|
Age
|
31 To 50 Years |
|
Amenities
|
Security/concierge, Exercise Centre, Party Room, Visitor Parking |
|
Appliances
|
Dishwasher, Dryer, Stove, Washer, Window Coverings, Refrigerator |
|
Architectural Style
|
Multi-level |
|
Cooling Type
|
Central Air Conditioning |
|
Exterior Finish
|
Concrete, Brick |
|
Flooring Type
|
Laminate, Ceramic |
|
Foundation Type
|
Concrete |
|
Half Bath Total
|
1 |
|
Heating Fuel
|
Natural Gas |
|
Heating Type
|
Forced Air |
|
Size Interior
|
900 - 999 Sqft |
|
Type
|
Apartment |
Parking
Land
Rooms
| Level |
Type |
Length |
Width |
Dimensions |
|
Flat |
Living Room |
6.45 m |
5.18 m |
6.45 m x 5.18 m |
|
Flat |
Dining Room |
6.45 m |
5.18 m |
6.45 m x 5.18 m |
|
Flat |
Kitchen |
3.8 m |
2.4 m |
3.8 m x 2.4 m |
|
Flat |
Primary Bedroom |
4.52 m |
3.2 m |
4.52 m x 3.2 m |
|
Flat |
Bedroom 2 |
4 m |
3 m |
4 m x 3 m |
https://www.realtor.ca/real-estate/28137863/1608-2365-kennedy-road-toronto-agincourt-south-malvern-west-agincourt-south-malvern-west




















