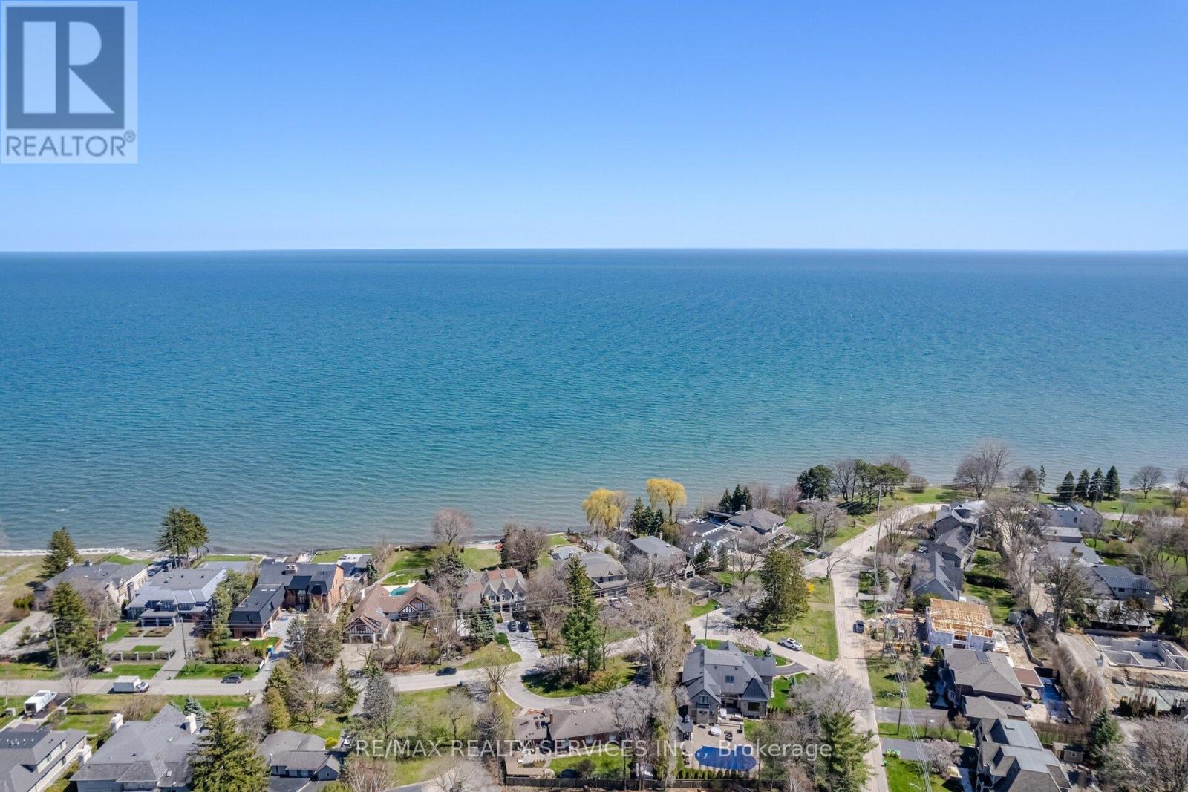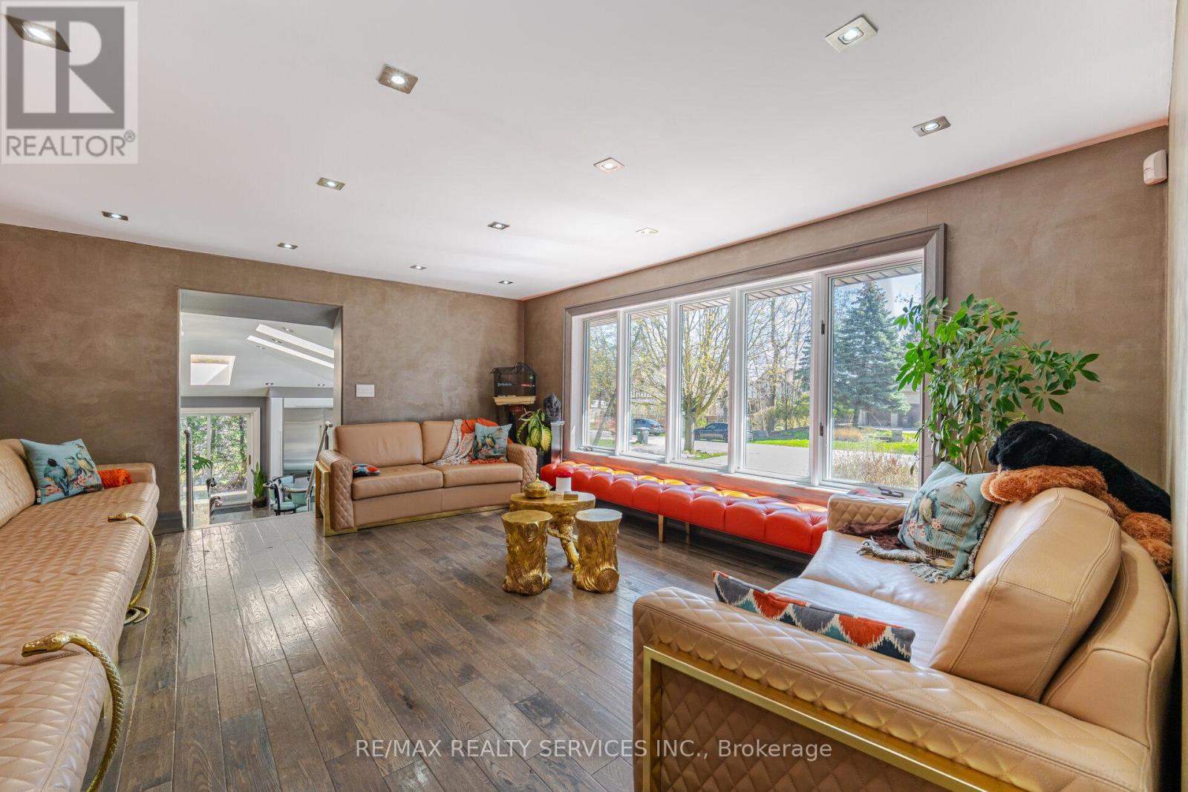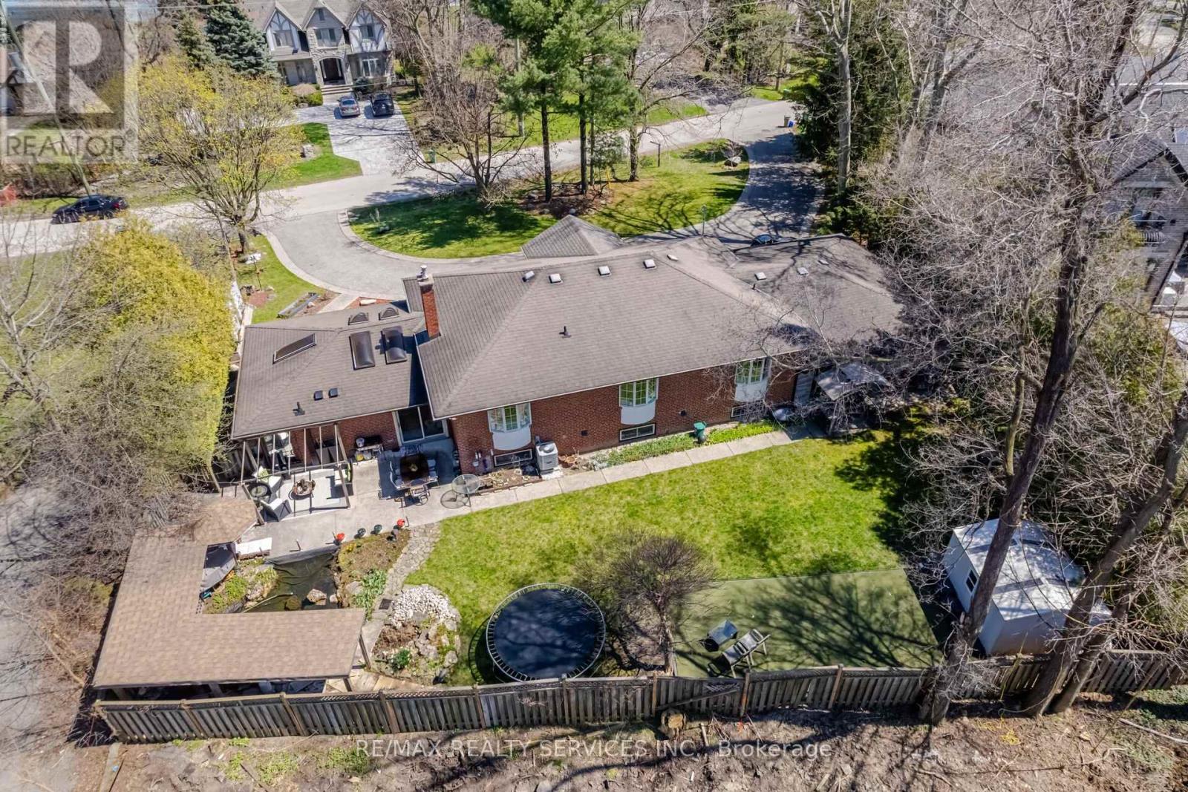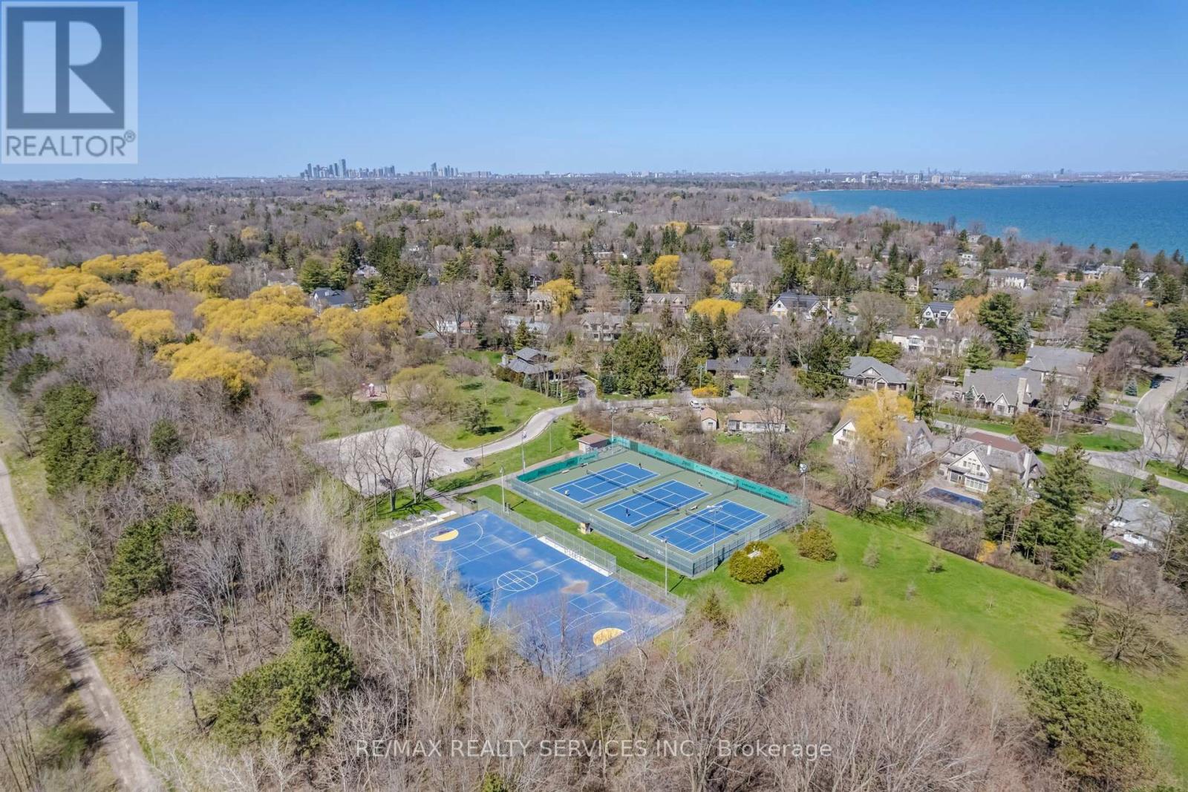4 Bedroom
5 Bathroom
Raised Bungalow
Fireplace
Central Air Conditioning
Forced Air
$2,999,990
THAT View of LAKE ONTARIO FROM YOUR KITCHEN AND LIVING ROOM!! Fully Upgraded with Unique and Elegant Finishes with ONLY 1 MINUTE WALK TO THE LAKE - Ultimate Luxury With Serenity!! Open Concept Exquisite Gourmet Kitchen With High End Appliances, Huge Centre Island and Walk Out to the Private Backyard. Living Area with Huge Windows for that Natural Light. Spectacular Main Floor Primary Bedroom with an 4 Piece Ensuite & Built-in Closet. Second Bedroom on the Main floor with view of the Backyard. Main Floor Office Space. Attached Bath with Every Bedroom. Lower Level is Fully Finished with Built-in Fireplace, Wet Bar, Theatre Room, Two Beautiful Bedrooms with Two Baths. Oversized Double Car Garage. Walking distance to the Bike Trails and Tennis Court. See the list of upgrades for further details. **** EXTRAS **** Existing Stove, Fridge, Dishwasher, 2 Extra Fridge Drawers, Built-in Oven, Washer, Dryer, and existing light fixtures (id:55499)
Property Details
|
MLS® Number
|
W9010505 |
|
Property Type
|
Single Family |
|
Community Name
|
Clarkson |
|
Features
|
Carpet Free |
|
Parking Space Total
|
10 |
|
Structure
|
Porch, Patio(s) |
|
View Type
|
Lake View |
Building
|
Bathroom Total
|
5 |
|
Bedrooms Above Ground
|
2 |
|
Bedrooms Below Ground
|
2 |
|
Bedrooms Total
|
4 |
|
Appliances
|
Oven - Built-in |
|
Architectural Style
|
Raised Bungalow |
|
Basement Development
|
Finished |
|
Basement Features
|
Separate Entrance |
|
Basement Type
|
N/a (finished) |
|
Construction Style Attachment
|
Detached |
|
Cooling Type
|
Central Air Conditioning |
|
Exterior Finish
|
Brick Facing, Stucco |
|
Fireplace Present
|
Yes |
|
Flooring Type
|
Hardwood, Ceramic |
|
Foundation Type
|
Concrete |
|
Half Bath Total
|
1 |
|
Heating Fuel
|
Natural Gas |
|
Heating Type
|
Forced Air |
|
Stories Total
|
1 |
|
Type
|
House |
|
Utility Water
|
Municipal Water |
Parking
Land
|
Acreage
|
No |
|
Sewer
|
Sanitary Sewer |
|
Size Depth
|
160 Ft |
|
Size Frontage
|
150 Ft |
|
Size Irregular
|
150 X 160 Ft |
|
Size Total Text
|
150 X 160 Ft |
|
Zoning Description
|
Rest |
Rooms
| Level |
Type |
Length |
Width |
Dimensions |
|
Basement |
Family Room |
8.2 m |
4.5 m |
8.2 m x 4.5 m |
|
Basement |
Bedroom 3 |
|
|
Measurements not available |
|
Basement |
Bedroom 4 |
|
|
Measurements not available |
|
Basement |
Games Room |
|
|
Measurements not available |
|
Main Level |
Living Room |
7.5 m |
5.7 m |
7.5 m x 5.7 m |
|
Main Level |
Kitchen |
7.1 m |
5.3 m |
7.1 m x 5.3 m |
|
Main Level |
Office |
4.3 m |
3.5 m |
4.3 m x 3.5 m |
|
Main Level |
Bedroom |
5.6 m |
3.8 m |
5.6 m x 3.8 m |
|
Main Level |
Bedroom 2 |
3.8 m |
3.7 m |
3.8 m x 3.7 m |
Utilities
|
Cable
|
Installed |
|
Sewer
|
Installed |
https://www.realtor.ca/real-estate/27123315/1607-watersedge-road-mississauga-clarkson-clarkson










































