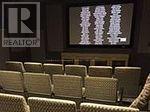1607 - 55 Ann O'reilly Road Toronto (Henry Farm), Ontario M2J 0E1
2 Bedroom
1 Bathroom
600 - 699 sqft
Central Air Conditioning
Forced Air
$2,350 Monthly
Great Location. Close To Ttc, Subway, Hwy 401/Dvp, Shopping (Fairview Mall) And More. Luxury Tridel Building With Good Facilities And Security. (id:55499)
Property Details
| MLS® Number | C12001054 |
| Property Type | Single Family |
| Community Name | Henry Farm |
| Amenities Near By | Public Transit, Schools |
| Community Features | Pets Not Allowed |
| Features | Balcony |
| Parking Space Total | 1 |
Building
| Bathroom Total | 1 |
| Bedrooms Above Ground | 1 |
| Bedrooms Below Ground | 1 |
| Bedrooms Total | 2 |
| Age | 0 To 5 Years |
| Amenities | Security/concierge, Exercise Centre, Party Room, Visitor Parking |
| Appliances | Dishwasher, Dryer, Oven, Alarm System, Stove, Washer, Refrigerator |
| Basement Development | Finished |
| Basement Type | N/a (finished) |
| Cooling Type | Central Air Conditioning |
| Exterior Finish | Concrete |
| Flooring Type | Laminate |
| Heating Fuel | Natural Gas |
| Heating Type | Forced Air |
| Size Interior | 600 - 699 Sqft |
| Type | Apartment |
Parking
| Underground | |
| Garage |
Land
| Acreage | No |
| Land Amenities | Public Transit, Schools |
Rooms
| Level | Type | Length | Width | Dimensions |
|---|---|---|---|---|
| Ground Level | Living Room | 4.09 m | 3.04 m | 4.09 m x 3.04 m |
| Ground Level | Dining Room | 4.09 m | 3.07 m | 4.09 m x 3.07 m |
| Ground Level | Kitchen | 3.42 m | 2.74 m | 3.42 m x 2.74 m |
| Ground Level | Primary Bedroom | 3.16 m | 3.04 m | 3.16 m x 3.04 m |
| Ground Level | Den | 2.53 m | 2.17 m | 2.53 m x 2.17 m |
https://www.realtor.ca/real-estate/27981909/1607-55-ann-oreilly-road-toronto-henry-farm-henry-farm
Interested?
Contact us for more information














